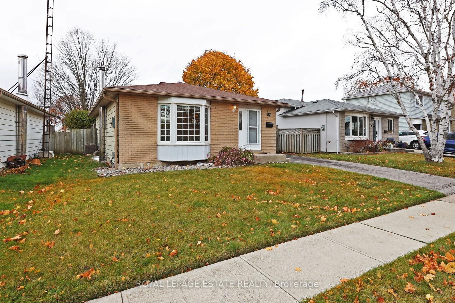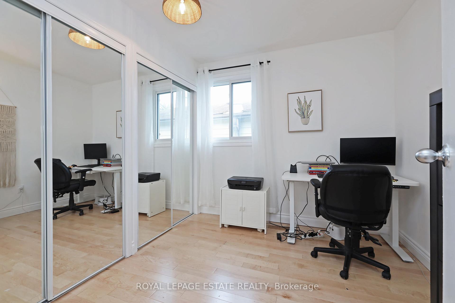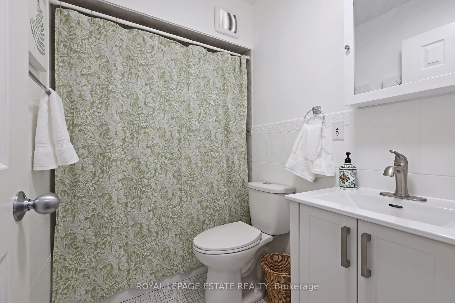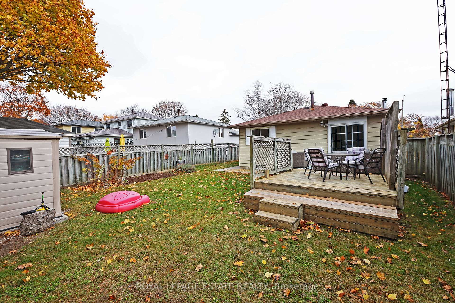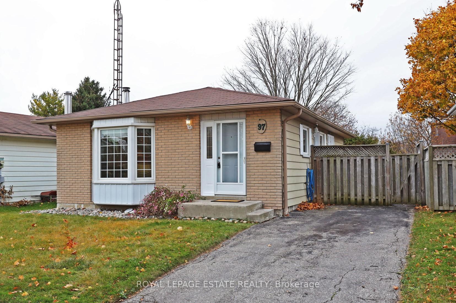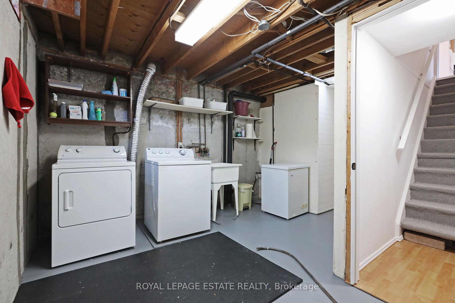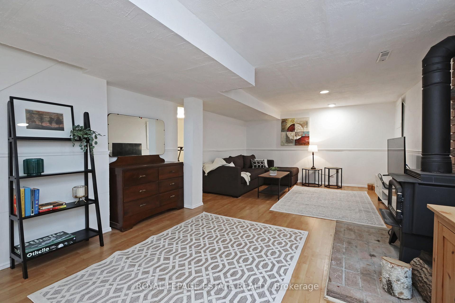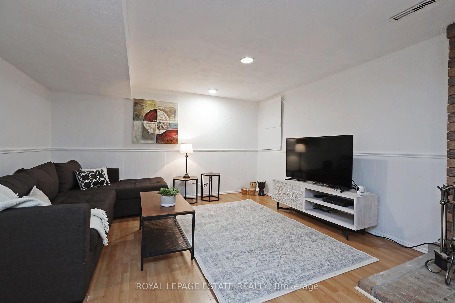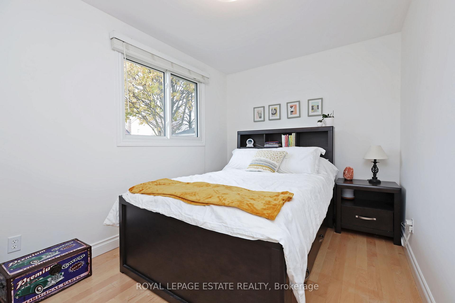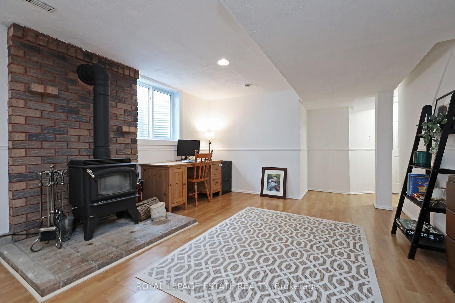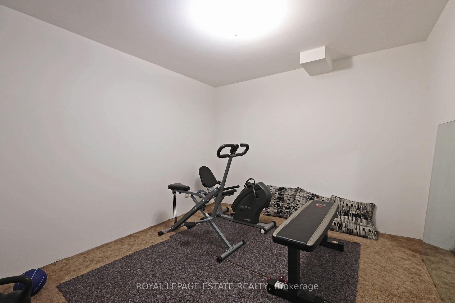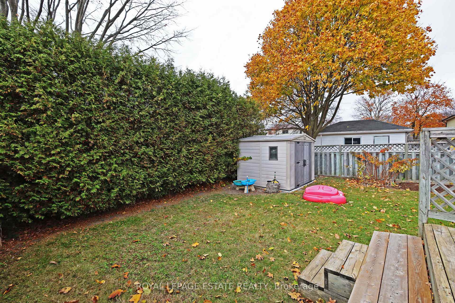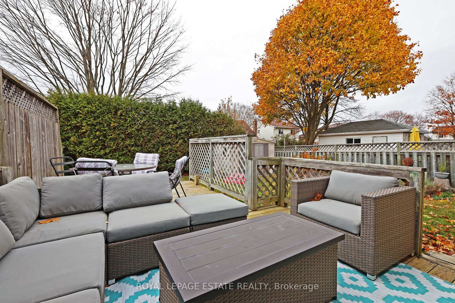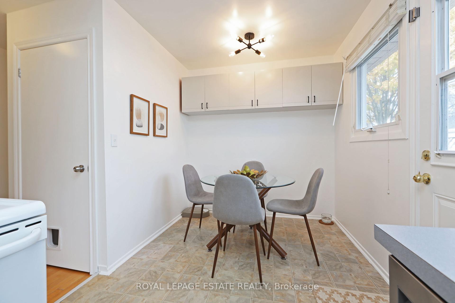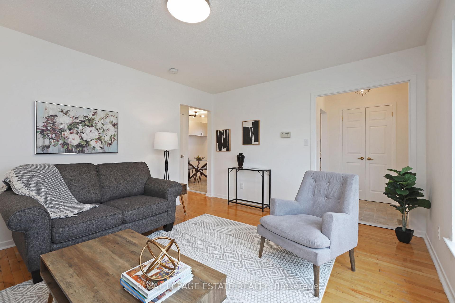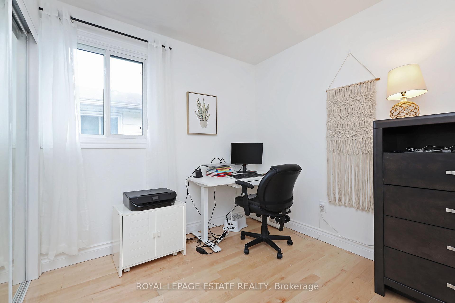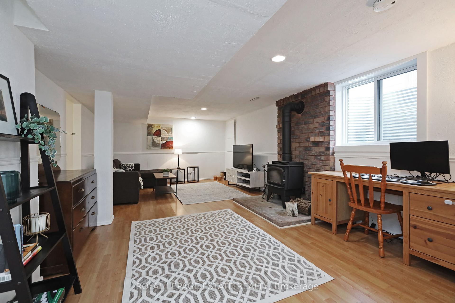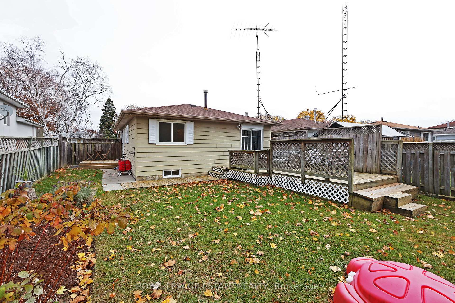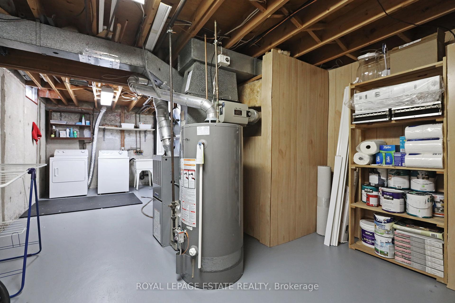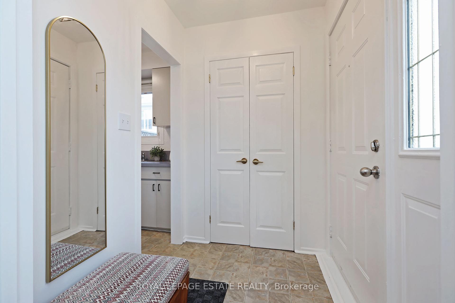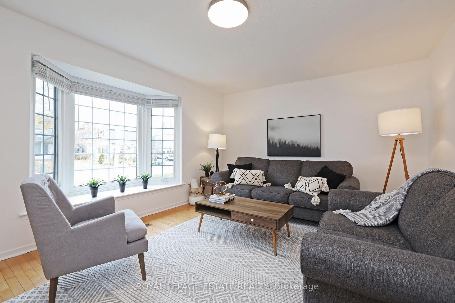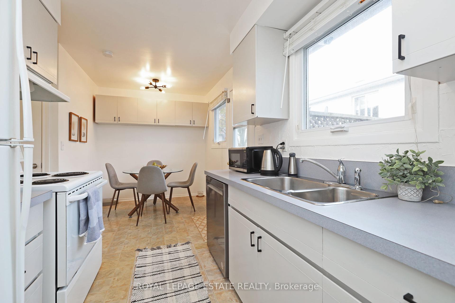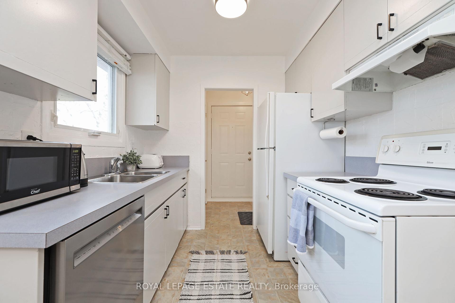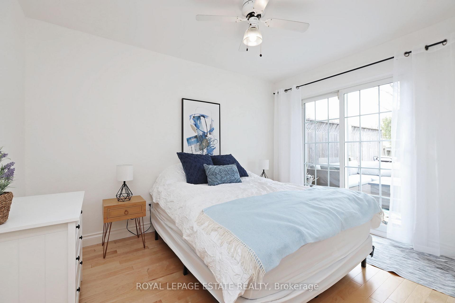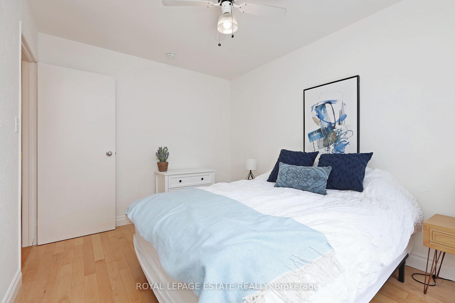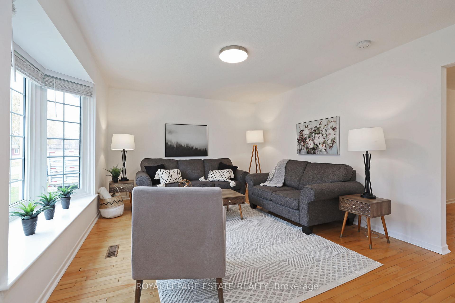$829,000
Available - For Sale
Listing ID: E10433087
97 Swanston Cres , Ajax, L1S 3J5, Ontario
| Charming brick-front bungalow nestled in the heart of Ajax. An inviting 3-bedroom home, complete with a bonus den and second bathroom on the lower level. Step into the sunlit living room, where a picturesque bay window creates a warm and welcoming ambiance. The eat-in kitchen opens onto a side deck, convenient for year-round barbecues. The back of the home opens onto a large back deck, ideal for get-togethers or peaceful mornings overlooking the fully fenced (very private) backyard. Downstairs, the spacious recreation room is anchored by a cozy wood stove, making it a perfect spot to unwind or entertain during cooler months. Situated in a desirable neighborhood close to scenic parks, waterfront trails, schools, transit, and amenities, this property offers the perfect setting for family living. |
| Price | $829,000 |
| Taxes: | $4642.61 |
| Address: | 97 Swanston Cres , Ajax, L1S 3J5, Ontario |
| Lot Size: | 43.42 x 101.33 (Feet) |
| Directions/Cross Streets: | Westney/Finley |
| Rooms: | 8 |
| Bedrooms: | 3 |
| Bedrooms +: | 1 |
| Kitchens: | 1 |
| Family Room: | N |
| Basement: | Part Fin |
| Property Type: | Detached |
| Style: | Bungalow |
| Exterior: | Alum Siding, Brick |
| Garage Type: | None |
| (Parking/)Drive: | Private |
| Drive Parking Spaces: | 2 |
| Pool: | None |
| Other Structures: | Garden Shed |
| Property Features: | Fenced Yard, Park, Rec Centre, School |
| Fireplace/Stove: | Y |
| Heat Source: | Gas |
| Heat Type: | Forced Air |
| Central Air Conditioning: | Central Air |
| Laundry Level: | Lower |
| Sewers: | Sewers |
| Water: | Municipal |
$
%
Years
This calculator is for demonstration purposes only. Always consult a professional
financial advisor before making personal financial decisions.
| Although the information displayed is believed to be accurate, no warranties or representations are made of any kind. |
| ROYAL LEPAGE ESTATE REALTY |
|
|

Sherin M Justin, CPA CGA
Sales Representative
Dir:
647-231-8657
Bus:
905-239-9222
| Book Showing | Email a Friend |
Jump To:
At a Glance:
| Type: | Freehold - Detached |
| Area: | Durham |
| Municipality: | Ajax |
| Neighbourhood: | South West |
| Style: | Bungalow |
| Lot Size: | 43.42 x 101.33(Feet) |
| Tax: | $4,642.61 |
| Beds: | 3+1 |
| Baths: | 2 |
| Fireplace: | Y |
| Pool: | None |
Locatin Map:
Payment Calculator:

