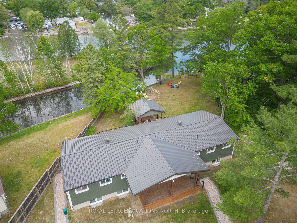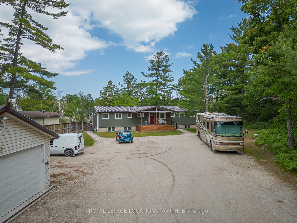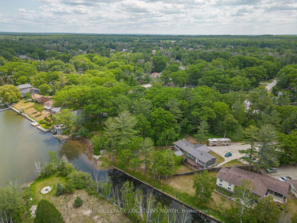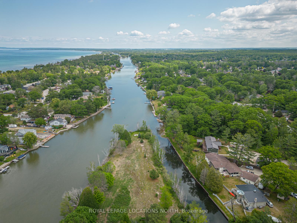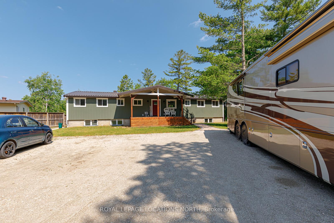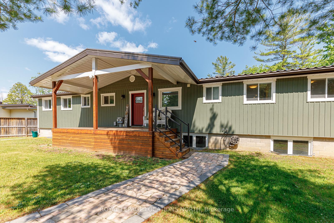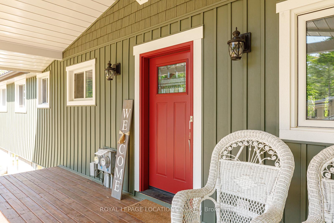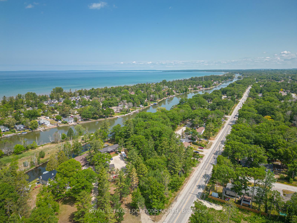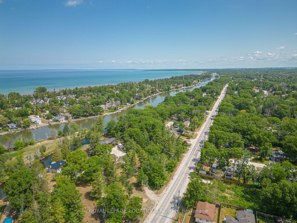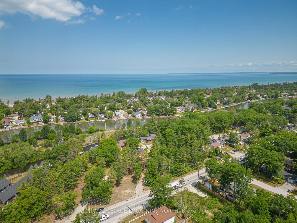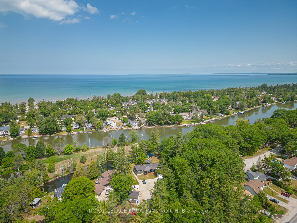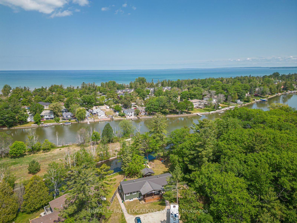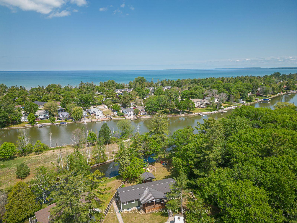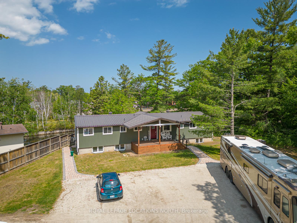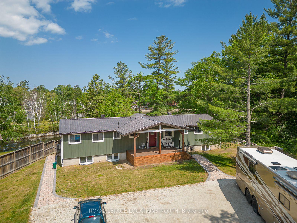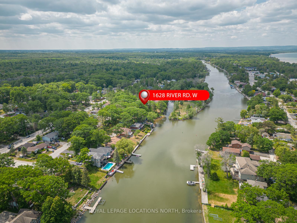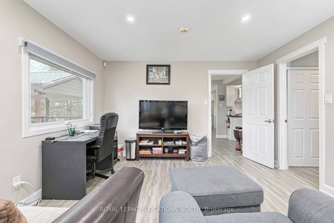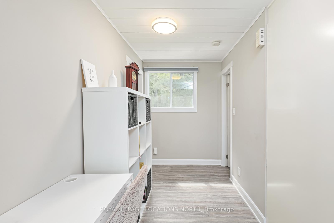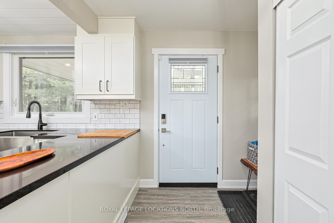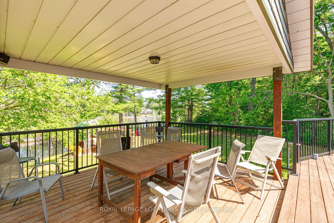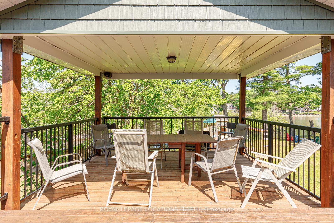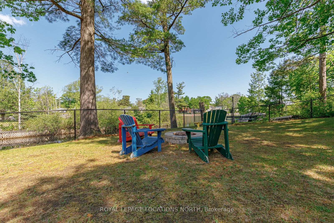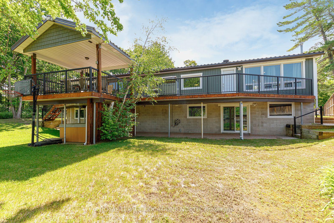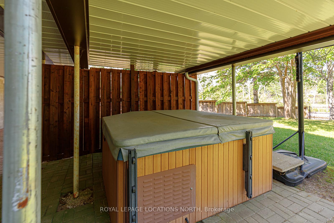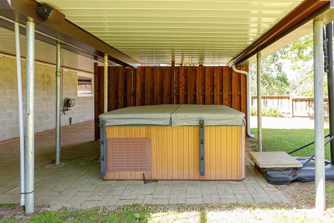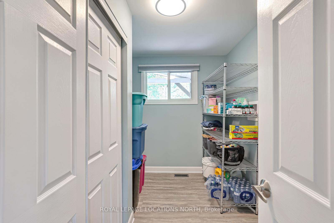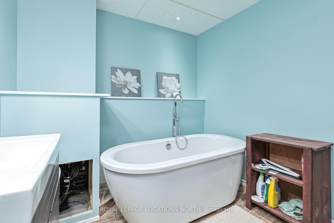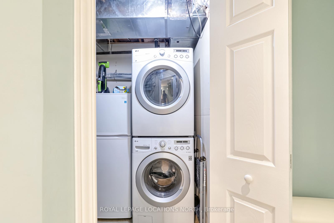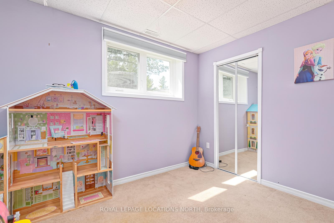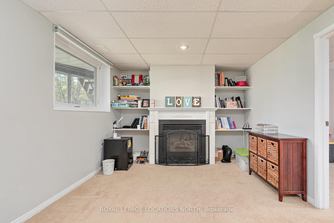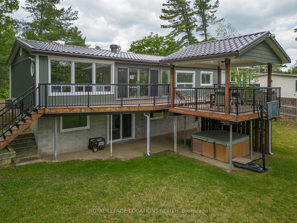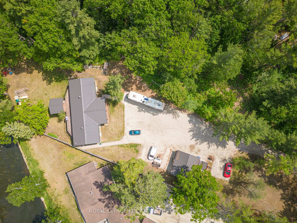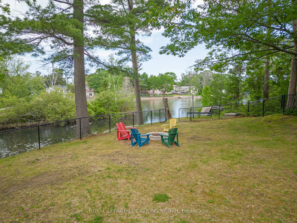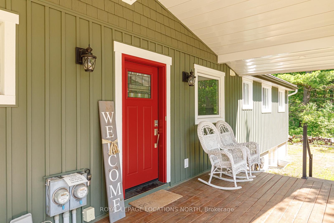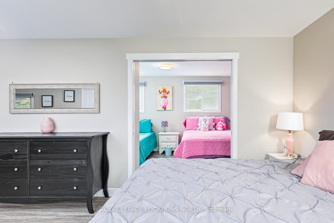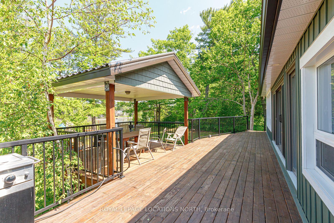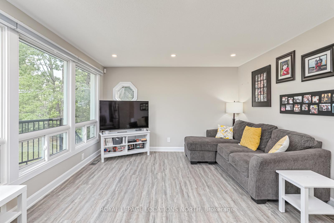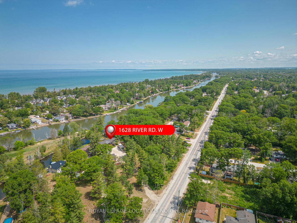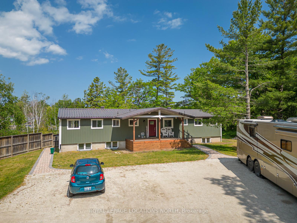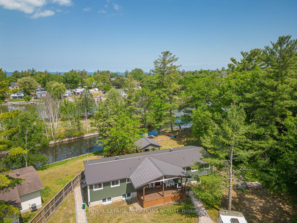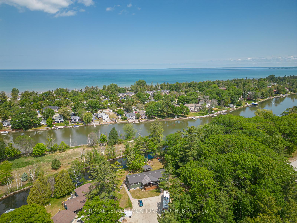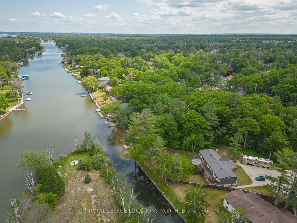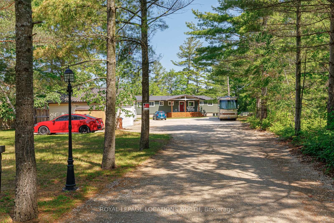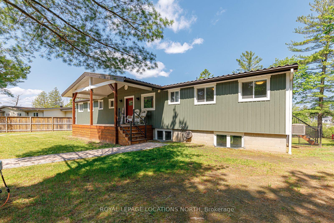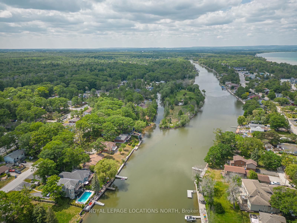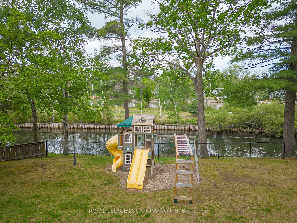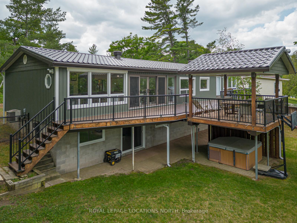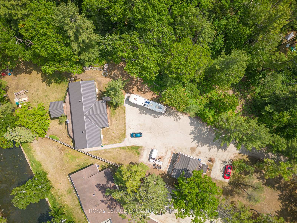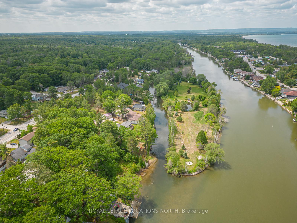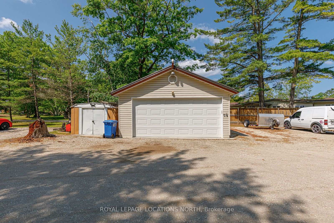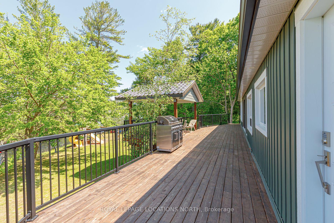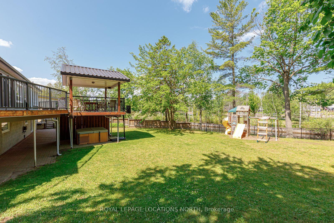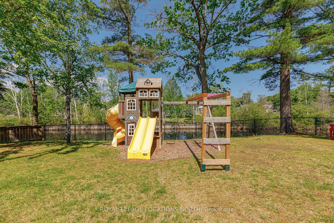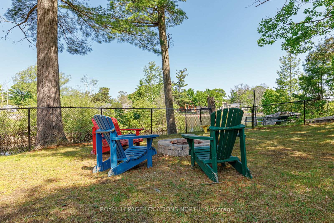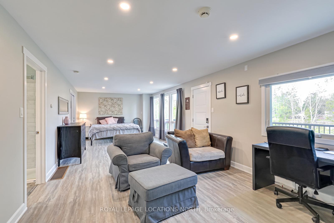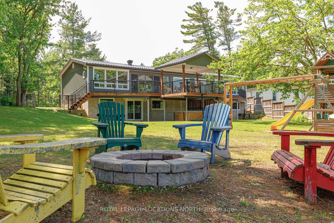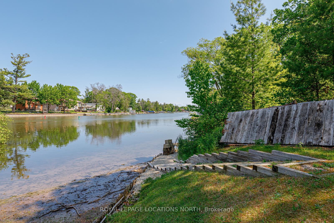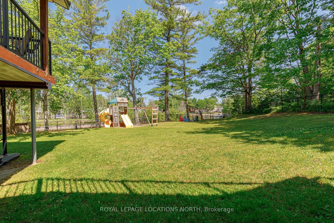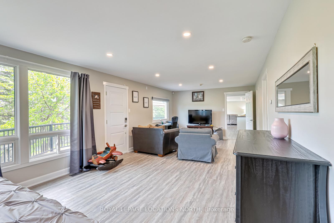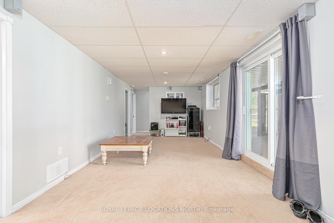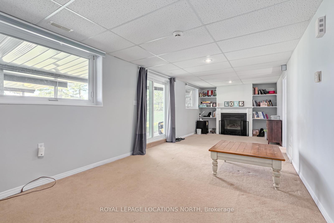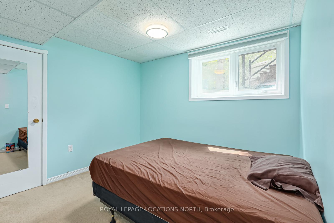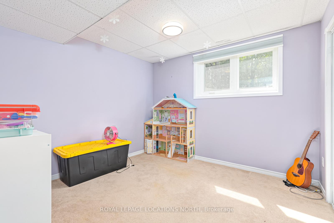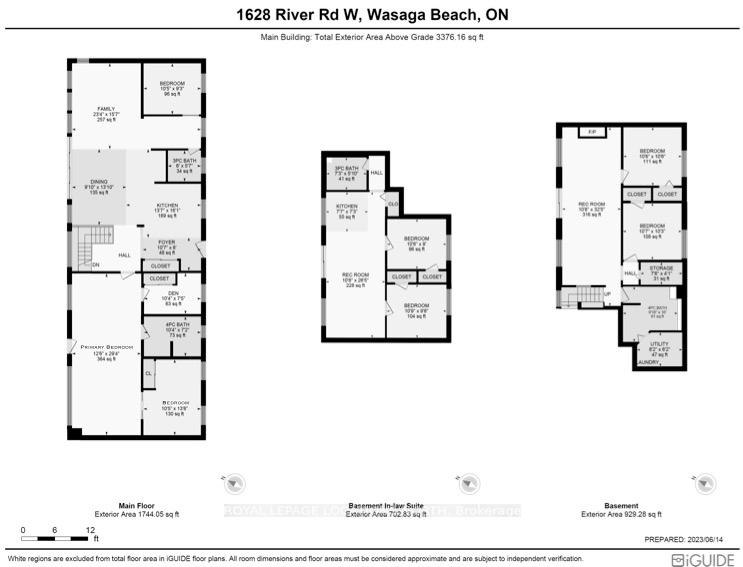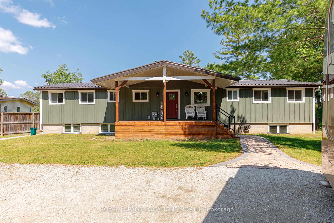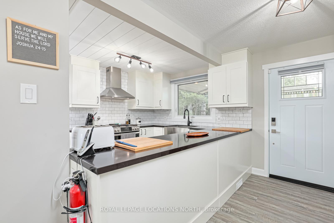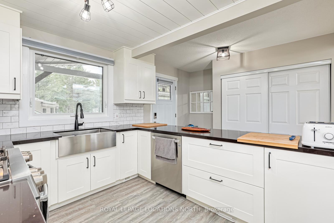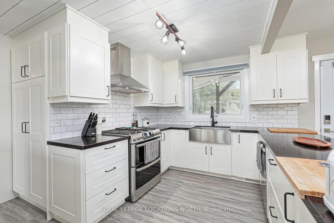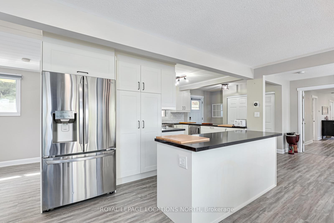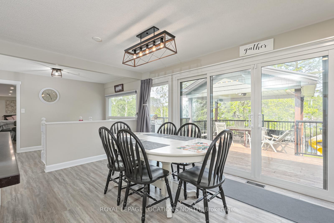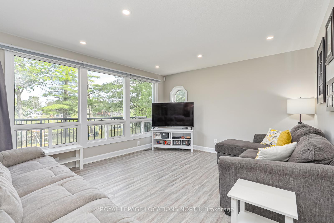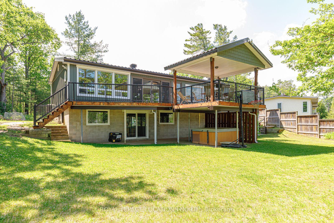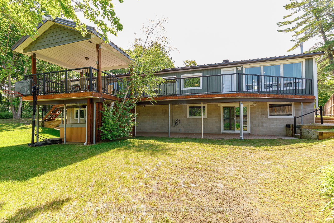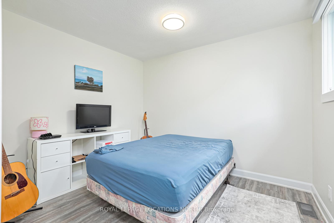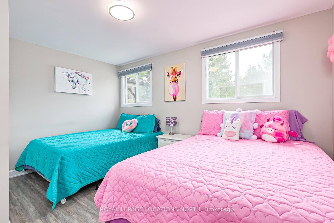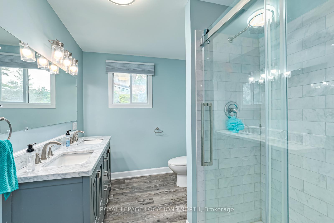$1,184,900
Available - For Sale
Listing ID: S9397969
1628 River Rd West , Wasaga Beach, L9Z 2S3, Ontario
| Perfectly Situated on an Estate Property with Million Dollars Sunsets to the West! Who Says You Cant Have it all when you Live on the Water!? Nearly One Full Acre and 128 of Riverfront in the Heart of Wasaga Beach- One of Very Few Lots of this Size! Enjoy the Calm & Tranquility of the Channel & The Option to Extend Your Dock into The Main River for Your Boat. The Fully Renovated Raised Bungalow Offers over 3000 Sq Ft of Living Space, with a Beautiful High End Gourmet Kitchen & Open Concept Living Area. A Great Space to Entertain Friends and Family in Any Season! Light Floods the Main Floor through Large Windows while Providing Views of the Rear Yard and Waterfront. Primary Bedroom Separate from the Rest of the Home, Complete with a Seating Area, Ensuite and Closets! Walk Out from Lower Level to Fully Fenced Spacious Rear Yard. Heated Two Car Garage (Detached)) with Air Conditioning Offers Safe Storage for the Toys! Plus a Full In-law Suite Complete with an Additional 2 Bedrooms, a Bathroom and Kitchen! (In-Law Suite Not Photographed.) This Property Offers Everything You Need and More! Extras: Full Security System with Offsite Monitoring Capability, Outdoor Speakers and Hydro at the Riverfront. Upper Floor Was Fully Renovated (2021) Including Kitchen, Flooring, Bathroom(s), Windows, Exterior Doors. New Siding & Exterior Railings in 2022. Two Furnaces/ AC Units with Separate Control (for Basement Apartment, Approx. 5 Yrs Old), 2-200 Amp Electrical Panels. Provisions for Main Floor Laundry. Two Natural Gas Hook-ups for BBQ's. Underside of Deck is Covered with Soffit & Eavestrough's Creating a Dry Space. |
| Extras: Security System, Outdoor Speakers and Hydro at the Riverfront. Renovated (2021) Including Kitchen, Flooring, Bathroom(s), Windows, Exterior Doors. New Siding & Exterior Railings in 2022. |
| Price | $1,184,900 |
| Taxes: | $4141.91 |
| Address: | 1628 River Rd West , Wasaga Beach, L9Z 2S3, Ontario |
| Lot Size: | 111.13 x 494.00 (Feet) |
| Acreage: | .50-1.99 |
| Directions/Cross Streets: | River Road W & Antigua Dr |
| Rooms: | 9 |
| Rooms +: | 8 |
| Bedrooms: | 3 |
| Bedrooms +: | 4 |
| Kitchens: | 1 |
| Kitchens +: | 1 |
| Family Room: | Y |
| Basement: | Fin W/O |
| Approximatly Age: | 51-99 |
| Property Type: | Detached |
| Style: | Bungalow-Raised |
| Exterior: | Vinyl Siding |
| Garage Type: | Detached |
| (Parking/)Drive: | Private |
| Drive Parking Spaces: | 10 |
| Pool: | None |
| Other Structures: | Garden Shed |
| Approximatly Age: | 51-99 |
| Approximatly Square Footage: | 1500-2000 |
| Property Features: | Beach, Fenced Yard, Grnbelt/Conserv, Marina, River/Stream, Waterfront |
| Fireplace/Stove: | Y |
| Heat Source: | Gas |
| Heat Type: | Forced Air |
| Central Air Conditioning: | Central Air |
| Sewers: | Sewers |
| Water: | Municipal |
$
%
Years
This calculator is for demonstration purposes only. Always consult a professional
financial advisor before making personal financial decisions.
| Although the information displayed is believed to be accurate, no warranties or representations are made of any kind. |
| ROYAL LEPAGE LOCATIONS NORTH |
|
|

Sherin M Justin, CPA CGA
Sales Representative
Dir:
647-231-8657
Bus:
905-239-9222
| Virtual Tour | Book Showing | Email a Friend |
Jump To:
At a Glance:
| Type: | Freehold - Detached |
| Area: | Simcoe |
| Municipality: | Wasaga Beach |
| Neighbourhood: | Wasaga Beach |
| Style: | Bungalow-Raised |
| Lot Size: | 111.13 x 494.00(Feet) |
| Approximate Age: | 51-99 |
| Tax: | $4,141.91 |
| Beds: | 3+4 |
| Baths: | 4 |
| Fireplace: | Y |
| Pool: | None |
Locatin Map:
Payment Calculator:

