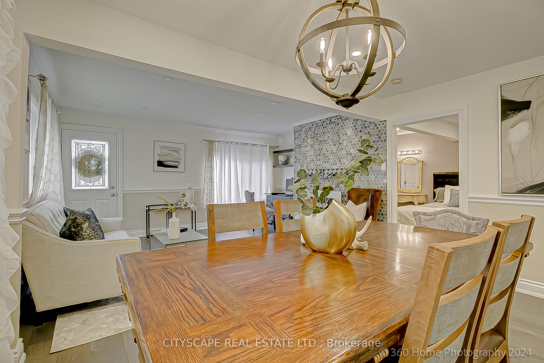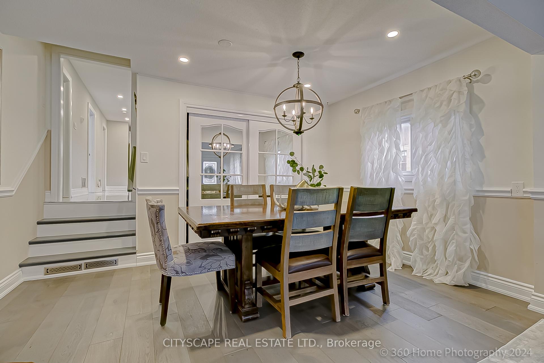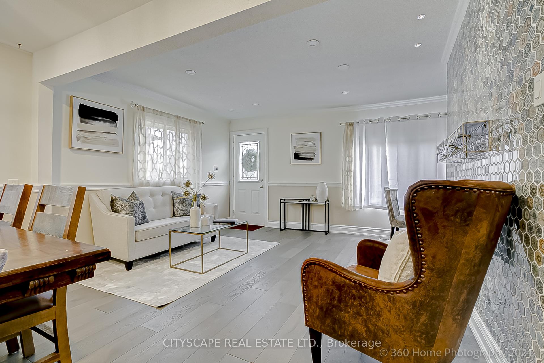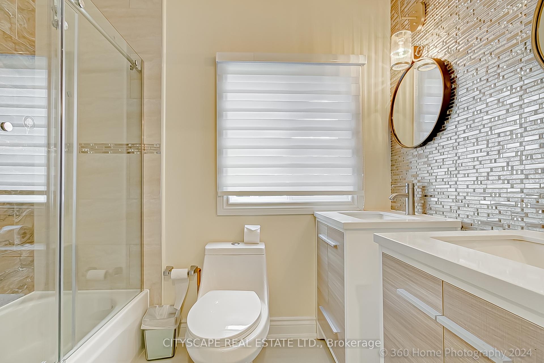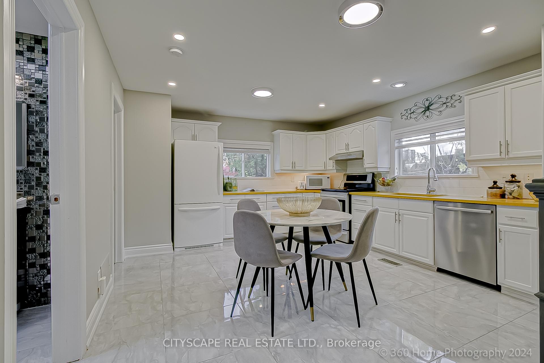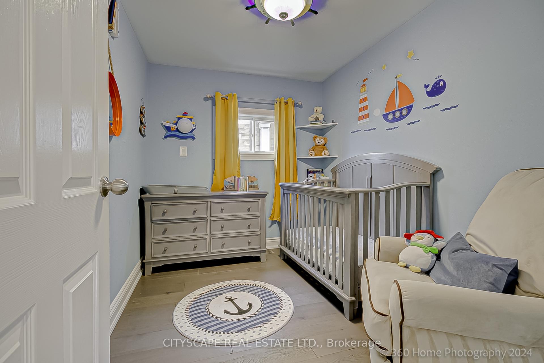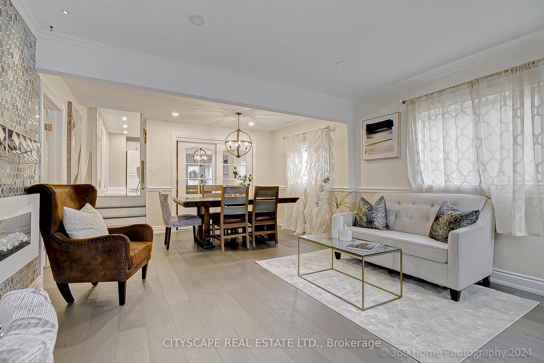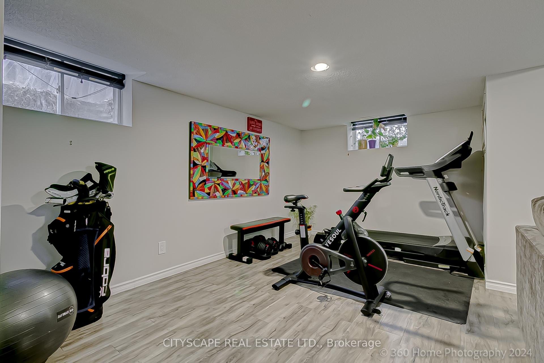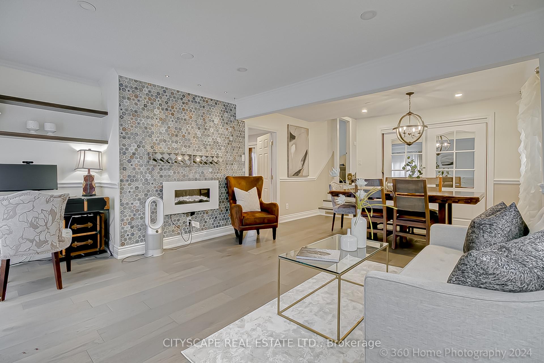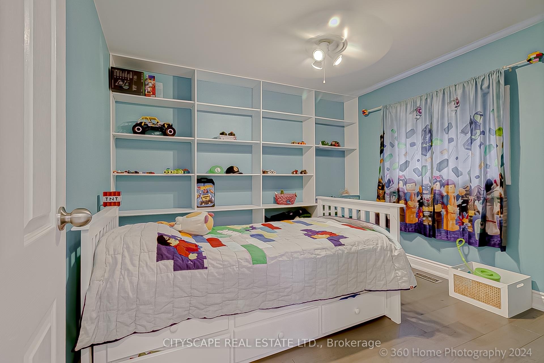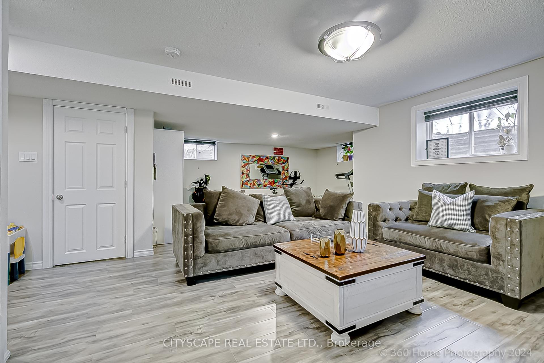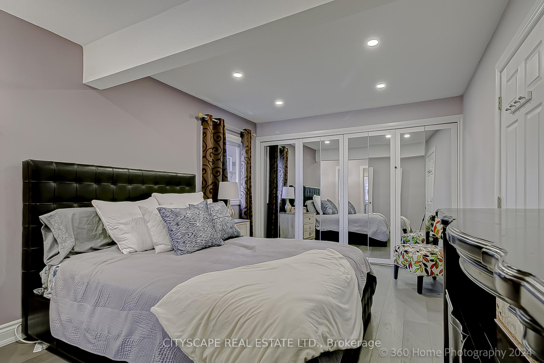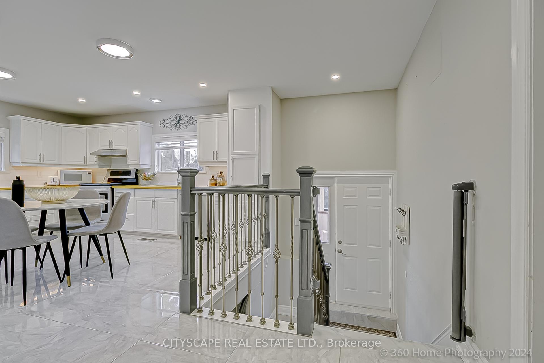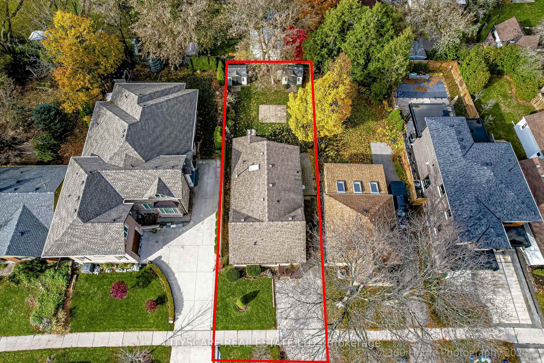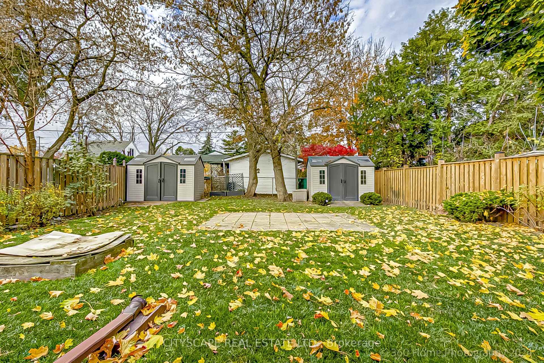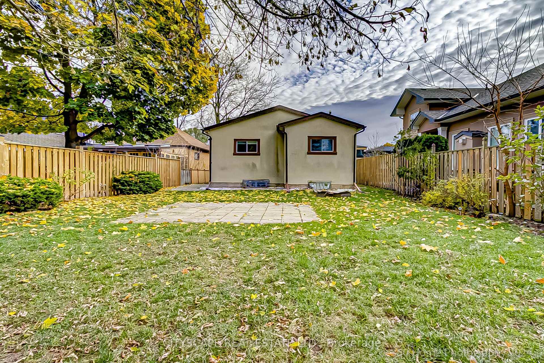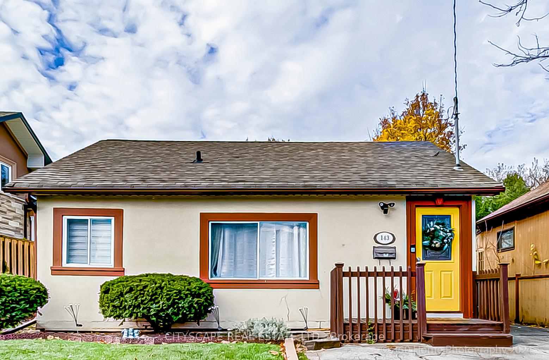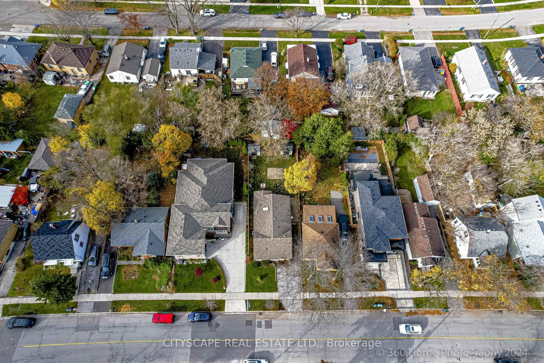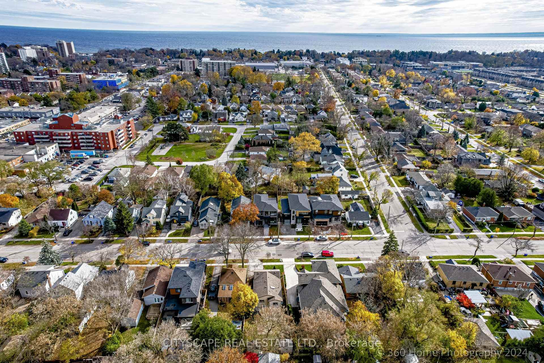$1,399,000
Available - For Sale
Listing ID: W10432535
143 Stewart St , Oakville, L6K 1X8, Ontario
| Beautifully upgraded 3 bedroom 2 full bath backsplit in a prime Oakville location, just STEPS from charming Kerr Village. The home has fully renovated bathrooms and kitchen. Enjoy the convenience of moving in without the need for updates. The open concept layout, complete with hardwood floors and tasteful neutral decor, is perfect for modern living. The finished basement adds a spacious recreation area perfect for family time, gym, office nook or a guest suite. The expansive backyard with two large garden sheds offers endless potential for personalization. This home features a deep lot that could be ideal for a rebuild in trendy Old Oakville. This home is a perfect blend of comfort and location with great proximity to the Oakville GO & QEW, and some of Oakville's trendiest shops and restaurants at your doorstep. Don't miss out on the chance to make this cozy home yours! |
| Price | $1,399,000 |
| Taxes: | $4345.10 |
| Address: | 143 Stewart St , Oakville, L6K 1X8, Ontario |
| Lot Size: | 39.00 x 123.00 (Feet) |
| Directions/Cross Streets: | Kerr St. N Of Lakeshore Ave. W |
| Rooms: | 6 |
| Bedrooms: | 3 |
| Bedrooms +: | |
| Kitchens: | 1 |
| Family Room: | Y |
| Basement: | Finished |
| Property Type: | Detached |
| Style: | Backsplit 3 |
| Exterior: | Stucco/Plaster |
| Garage Type: | None |
| (Parking/)Drive: | Pvt Double |
| Drive Parking Spaces: | 2 |
| Pool: | None |
| Other Structures: | Garden Shed |
| Approximatly Square Footage: | 1100-1500 |
| Property Features: | Park, Public Transit, School |
| Fireplace/Stove: | Y |
| Heat Source: | Grnd Srce |
| Heat Type: | Forced Air |
| Central Air Conditioning: | Central Air |
| Laundry Level: | Lower |
| Elevator Lift: | N |
| Sewers: | Sewers |
| Water: | Municipal |
| Water Supply Types: | Lake/River |
$
%
Years
This calculator is for demonstration purposes only. Always consult a professional
financial advisor before making personal financial decisions.
| Although the information displayed is believed to be accurate, no warranties or representations are made of any kind. |
| CITYSCAPE REAL ESTATE LTD. |
|
|

Sherin M Justin, CPA CGA
Sales Representative
Dir:
647-231-8657
Bus:
905-239-9222
| Virtual Tour | Book Showing | Email a Friend |
Jump To:
At a Glance:
| Type: | Freehold - Detached |
| Area: | Halton |
| Municipality: | Oakville |
| Neighbourhood: | Old Oakville |
| Style: | Backsplit 3 |
| Lot Size: | 39.00 x 123.00(Feet) |
| Tax: | $4,345.1 |
| Beds: | 3 |
| Baths: | 2 |
| Fireplace: | Y |
| Pool: | None |
Locatin Map:
Payment Calculator:

