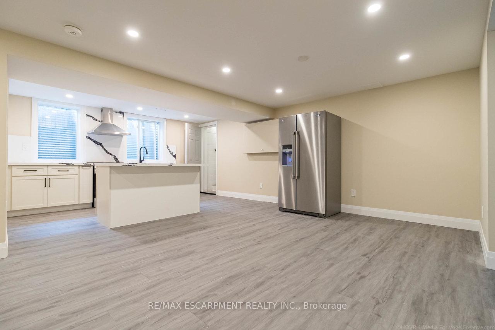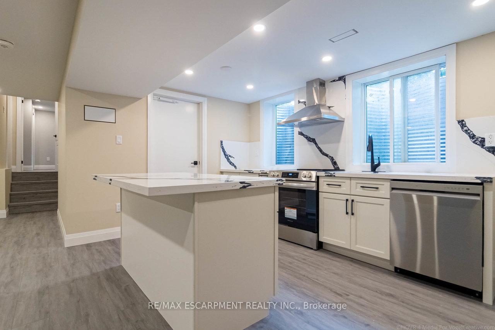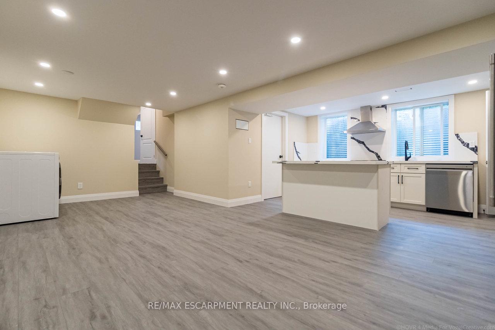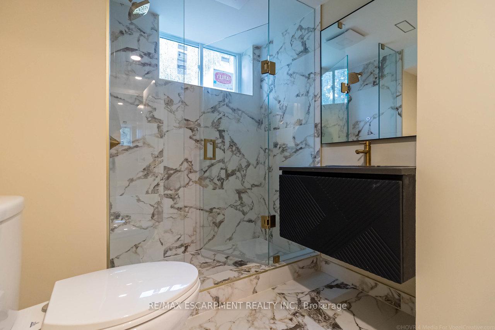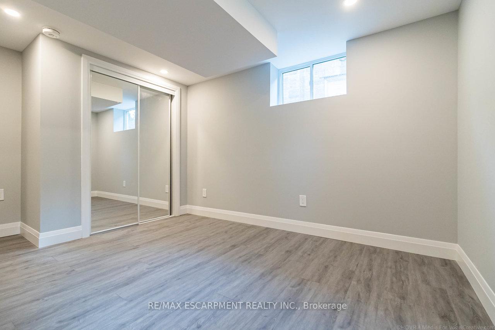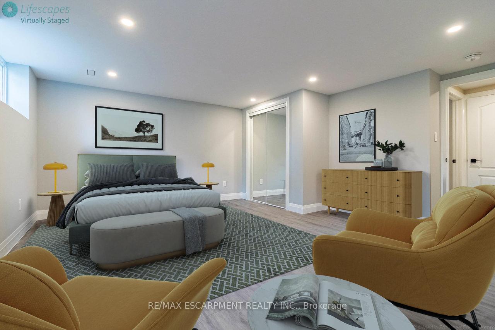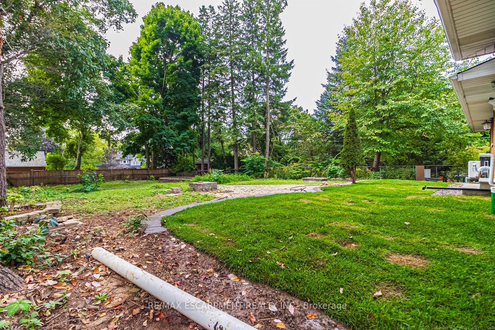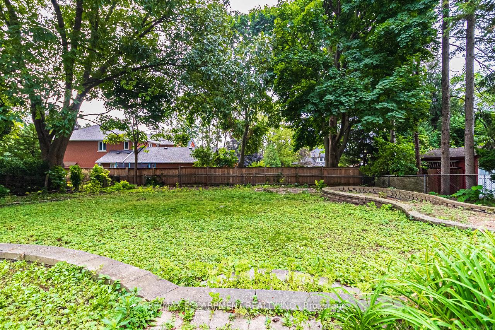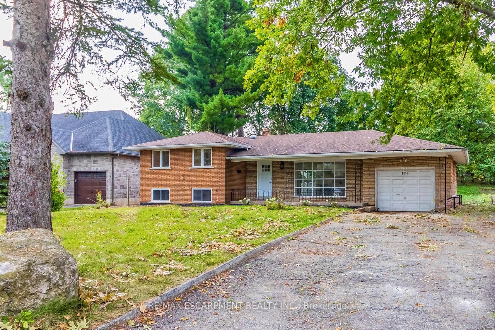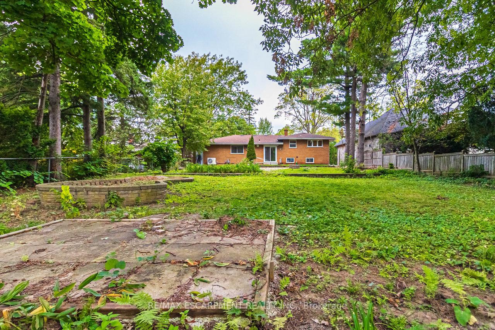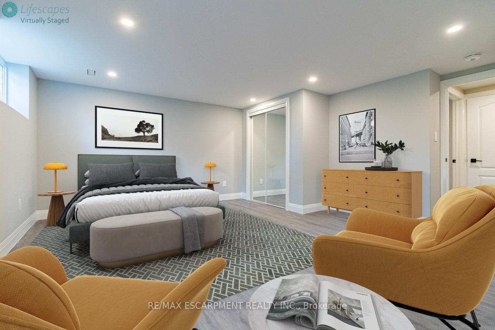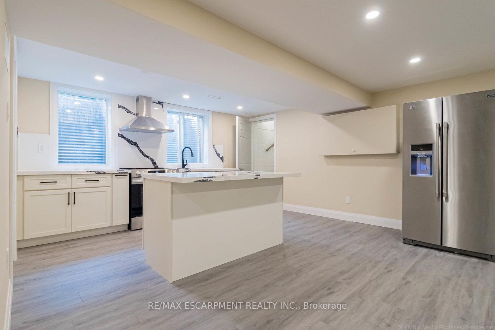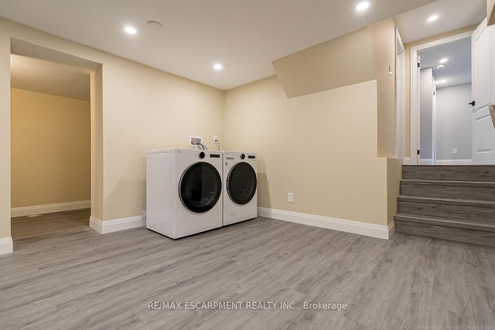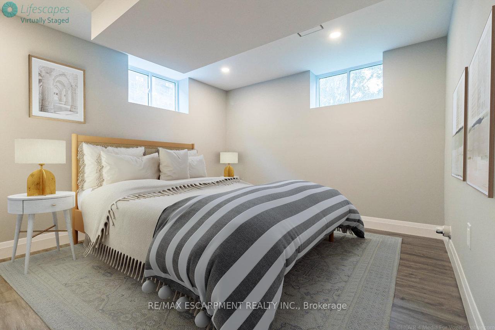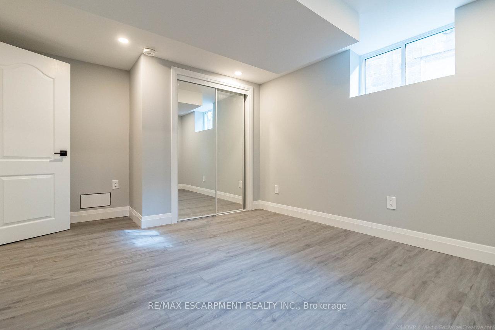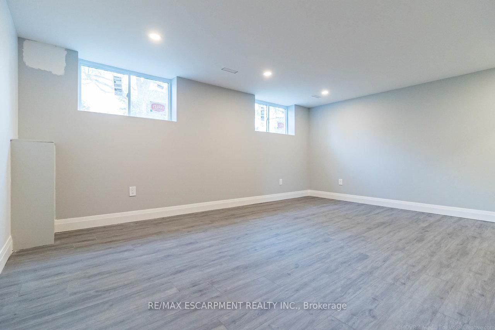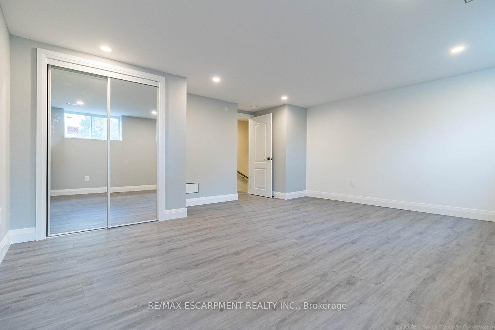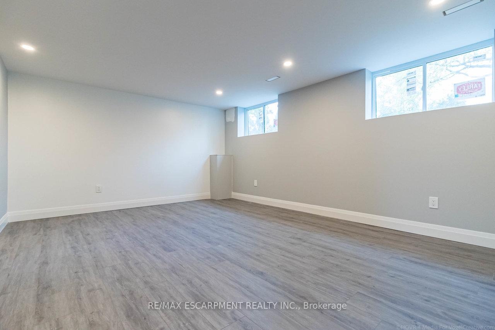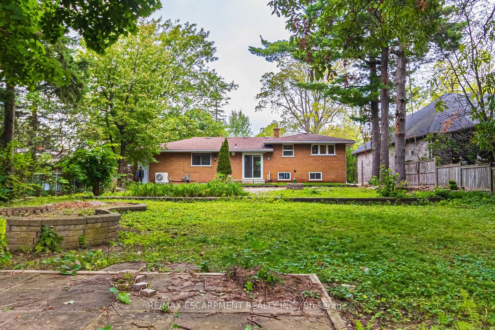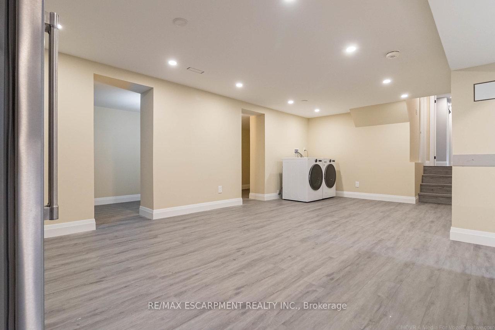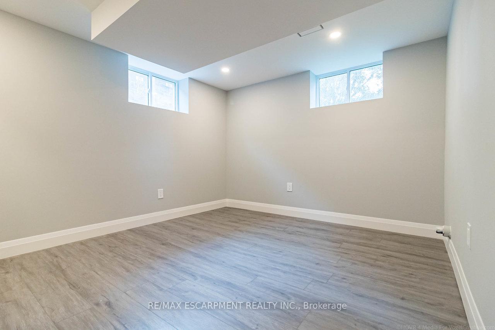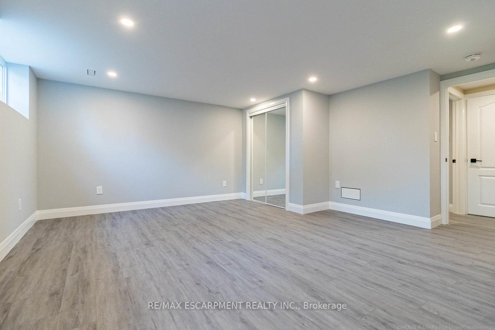$1,900
Available - For Rent
Listing ID: X9368248
176 Mohawk Rd West , Unit 2, Hamilton, L9G 2W9, Ontario
| This stunning 2 bedroom unit meets & exceeds all local zoning regulations, building permit requirements from the City of Hamilton for the safety & legality of the construction &additional basement dwelling unit with sound insulated ceiling & separate entrance providing peace of mind to tenants. Luxury living in a brand new high-end renovation that has never been occupied. An open-concept layout, a spacious living room w extra large window for natural light & view of the backyard. Brand new energy-efficient oversized windows. A custom high end kitchen, w stunning quartz countertops & backsplash, & a chic faucet & dbl sink. Brand new high-end SS appliances, w dishwasher, slide-in stove range, oversized fridge & SS range hood, complete w washer & dryer all contributing to privacy and convenience. The unit offers a luxurious 3-pc bathroom featuring walk-in shower adorned w new imported porcelain tiles, along w a stylish vanity featuring a quartz counter & large LED mirror. Tenant pays 40% of utilities. Some images have been virtually staged. Tenant will pay 40% of utilities. |
| Extras: This home is conveniently located minutes from the highway & all amenities. Ideal for professionals and retirees. EMPLOYMENT LETTER,PAY STUBS,FULL CREDIT REPORT, REFERENCES REQUIRED. |
| Price | $1,900 |
| Address: | 176 Mohawk Rd West , Unit 2, Hamilton, L9G 2W9, Ontario |
| Apt/Unit: | 2 |
| Lot Size: | 69.82 x 194.17 (Feet) |
| Acreage: | < .50 |
| Directions/Cross Streets: | Mohawk Rd just west of McNiven |
| Rooms: | 4 |
| Bedrooms: | 2 |
| Bedrooms +: | |
| Kitchens: | 1 |
| Family Room: | N |
| Basement: | Apartment, Finished |
| Furnished: | N |
| Approximatly Age: | 51-99 |
| Property Type: | Detached |
| Style: | Sidesplit 4 |
| Exterior: | Brick, Stone |
| Garage Type: | Attached |
| (Parking/)Drive: | Private |
| Drive Parking Spaces: | 2 |
| Pool: | None |
| Private Entrance: | Y |
| Approximatly Age: | 51-99 |
| Approximatly Square Footage: | 700-1100 |
| Property Features: | Fenced Yard, Level, Park, Public Transit, Rec Centre, School |
| CAC Included: | Y |
| Hydro Included: | Y |
| Water Included: | Y |
| Common Elements Included: | Y |
| Heat Included: | Y |
| Parking Included: | Y |
| Fireplace/Stove: | N |
| Heat Source: | Gas |
| Heat Type: | Forced Air |
| Central Air Conditioning: | Central Air |
| Laundry Level: | Lower |
| Sewers: | Sewers |
| Water: | Municipal |
| Although the information displayed is believed to be accurate, no warranties or representations are made of any kind. |
| RE/MAX ESCARPMENT REALTY INC. |
|
|

Sherin M Justin, CPA CGA
Sales Representative
Dir:
647-231-8657
Bus:
905-239-9222
| Book Showing | Email a Friend |
Jump To:
At a Glance:
| Type: | Freehold - Detached |
| Area: | Hamilton |
| Municipality: | Hamilton |
| Neighbourhood: | Mohawk |
| Style: | Sidesplit 4 |
| Lot Size: | 69.82 x 194.17(Feet) |
| Approximate Age: | 51-99 |
| Beds: | 2 |
| Baths: | 1 |
| Fireplace: | N |
| Pool: | None |
Locatin Map:

