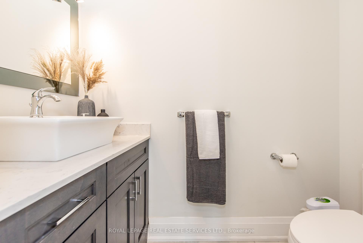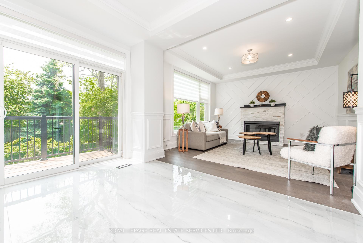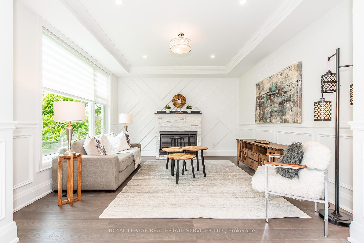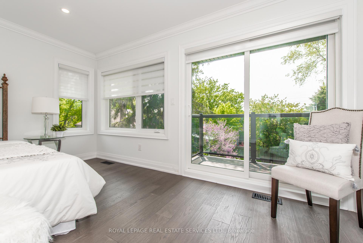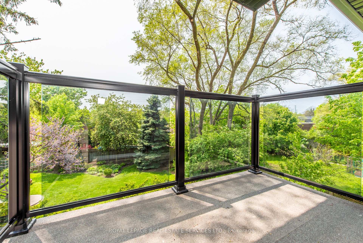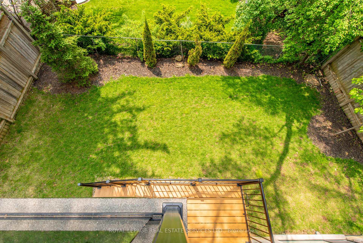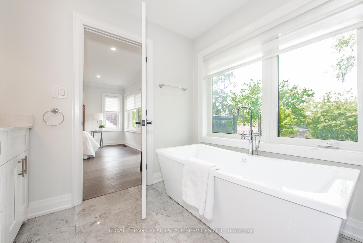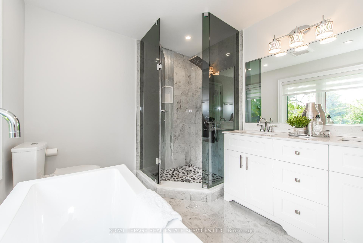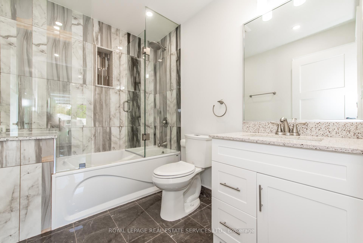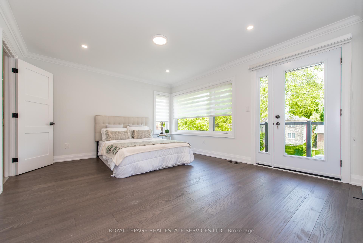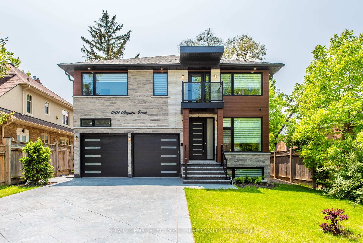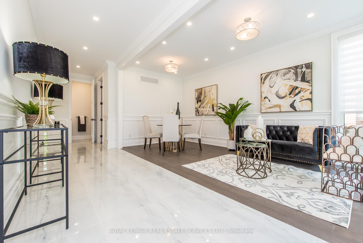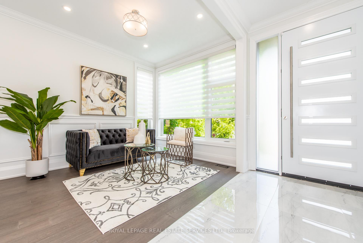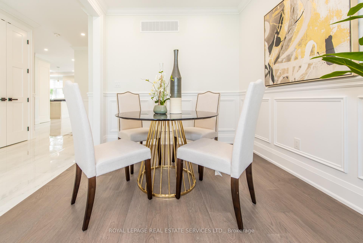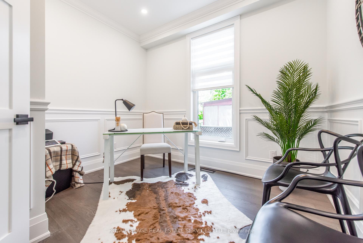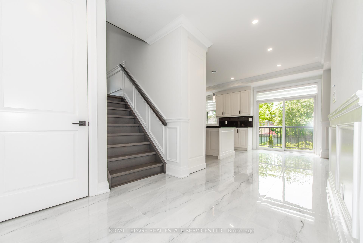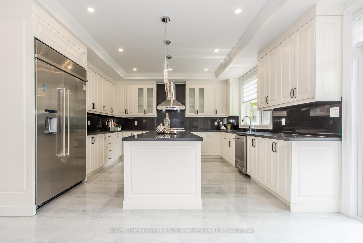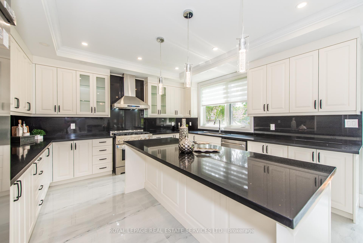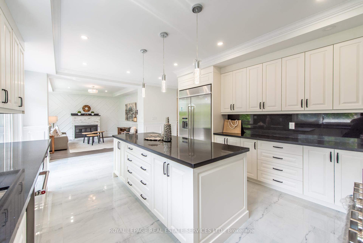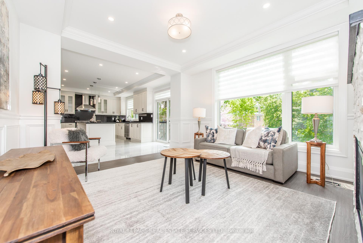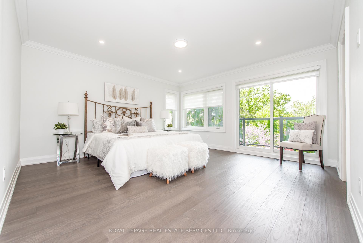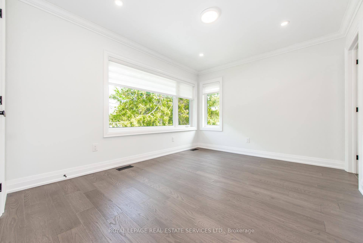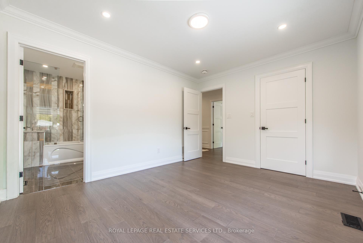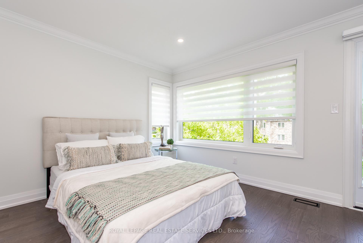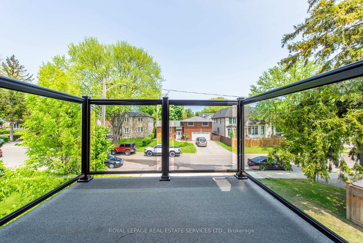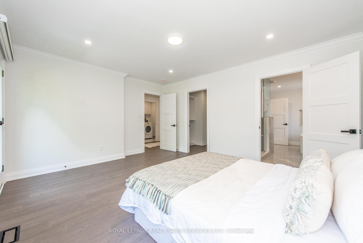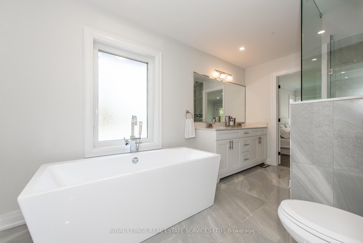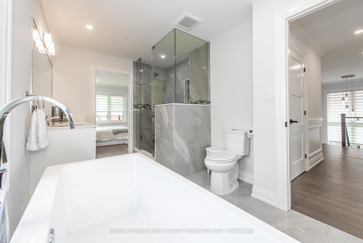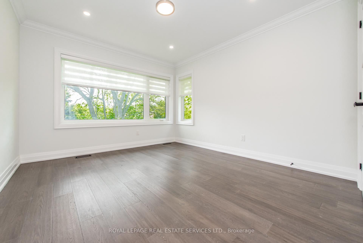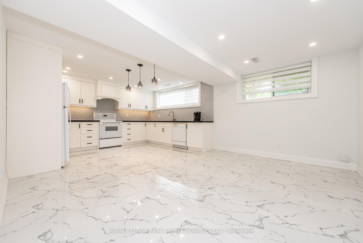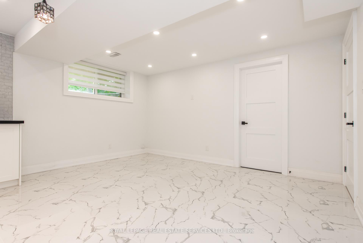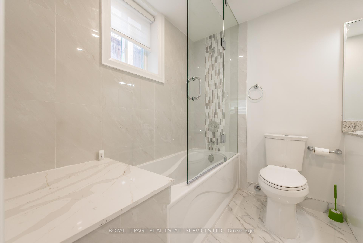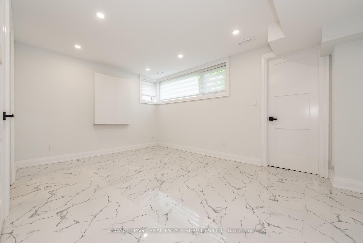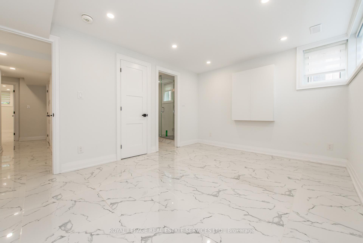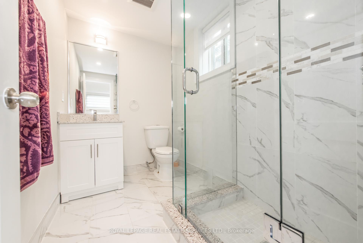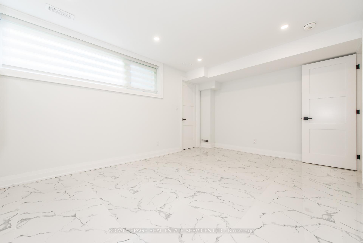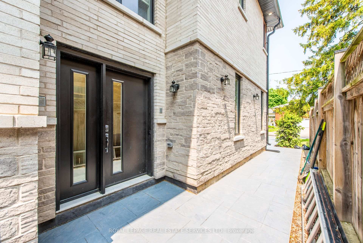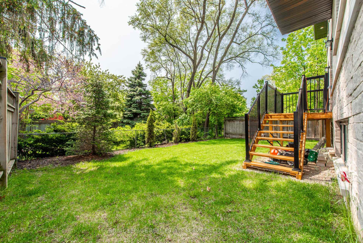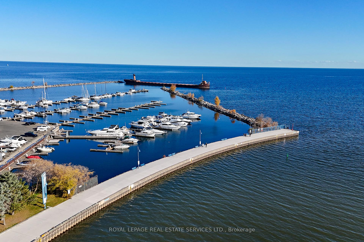$2,888,000
Available - For Sale
Listing ID: W9510729
1204 Argreen Rd , Mississauga, L5G 3J3, Ontario
| Experience The Height Of Luxury! This Custom-Built Home Is A True MasterpieceNestled in the highly desirable Mineola neighborhood, this modern residence seamlessly combines style, functionality, and comfort for an extraordinary living experience. This exquisite custom-built home features beautiful hardwood floors throughout and a spacious open-concept design with 4+2 bedrooms, ideal for families and guests alike. The chef's kitchen boasts elegant quartz countertops and top-of-the-line appliances, perfect for culinary enthusiasts. Every detail reflects exceptional craftsmanship, from the sleek staircase to the thoughtfully designed second floor. The finished basement apartment, with its own entrance, kitchen, 2 bedrooms, and 2 bathrooms, presents fantastic potential (with permit). Enjoy the convenience of top-rated schools, proximity to the Port Credit Go train and marina, and easy access to highways. Seize the opportunity to make this remarkable home your own! |
| Price | $2,888,000 |
| Taxes: | $12570.74 |
| Address: | 1204 Argreen Rd , Mississauga, L5G 3J3, Ontario |
| Lot Size: | 49.21 x 100.00 (Feet) |
| Directions/Cross Streets: | Hurontario/ Eaglewood |
| Rooms: | 10 |
| Rooms +: | 2 |
| Bedrooms: | 4 |
| Bedrooms +: | 2 |
| Kitchens: | 1 |
| Kitchens +: | 1 |
| Family Room: | Y |
| Basement: | Apartment, Sep Entrance |
| Approximatly Age: | 0-5 |
| Property Type: | Detached |
| Style: | 2-Storey |
| Exterior: | Brick, Concrete |
| Garage Type: | Built-In |
| (Parking/)Drive: | Available |
| Drive Parking Spaces: | 4 |
| Pool: | None |
| Approximatly Age: | 0-5 |
| Property Features: | Marina, Park, Public Transit, School, School Bus Route, Waterfront |
| Fireplace/Stove: | Y |
| Heat Source: | Gas |
| Heat Type: | Forced Air |
| Central Air Conditioning: | Central Air |
| Sewers: | Sewers |
| Water: | Municipal |
$
%
Years
This calculator is for demonstration purposes only. Always consult a professional
financial advisor before making personal financial decisions.
| Although the information displayed is believed to be accurate, no warranties or representations are made of any kind. |
| ROYAL LEPAGE REAL ESTATE SERVICES LTD. |
|
|

Sherin M Justin, CPA CGA
Sales Representative
Dir:
647-231-8657
Bus:
905-239-9222
| Virtual Tour | Book Showing | Email a Friend |
Jump To:
At a Glance:
| Type: | Freehold - Detached |
| Area: | Peel |
| Municipality: | Mississauga |
| Neighbourhood: | Mineola |
| Style: | 2-Storey |
| Lot Size: | 49.21 x 100.00(Feet) |
| Approximate Age: | 0-5 |
| Tax: | $12,570.74 |
| Beds: | 4+2 |
| Baths: | 6 |
| Fireplace: | Y |
| Pool: | None |
Locatin Map:
Payment Calculator:

