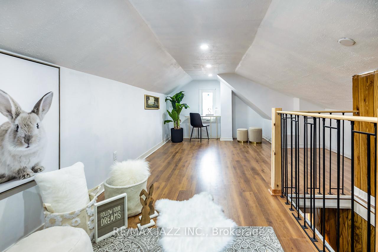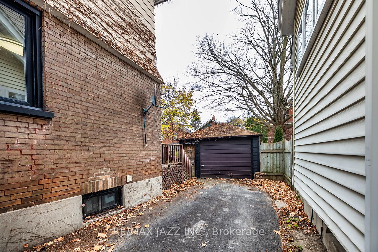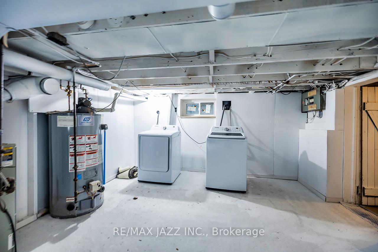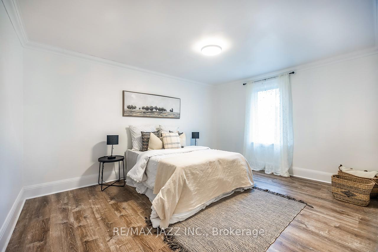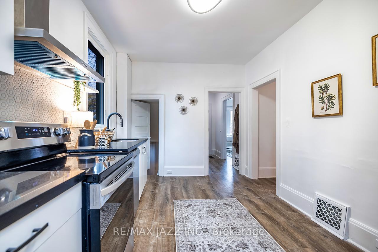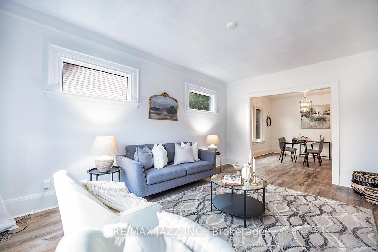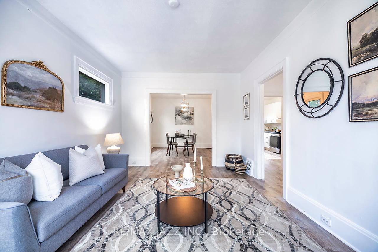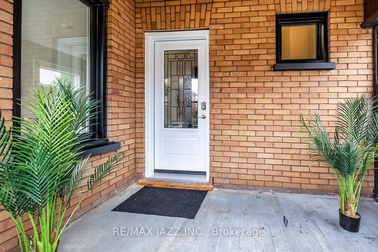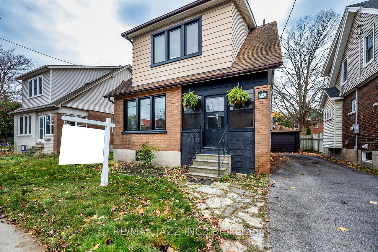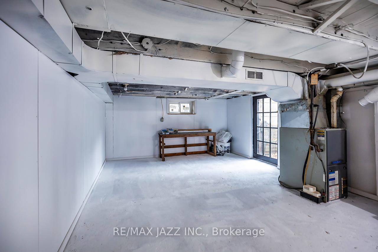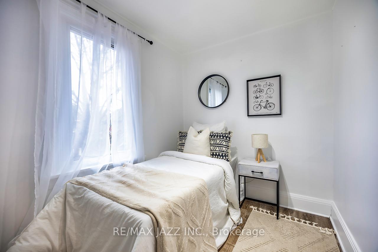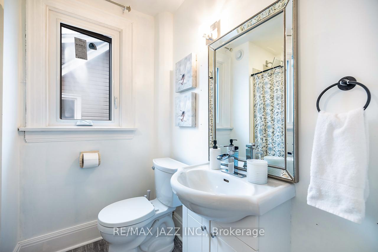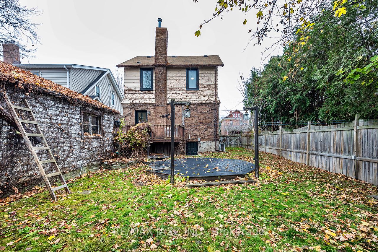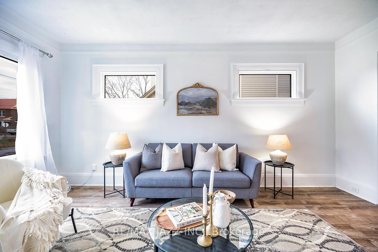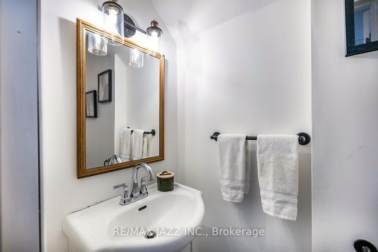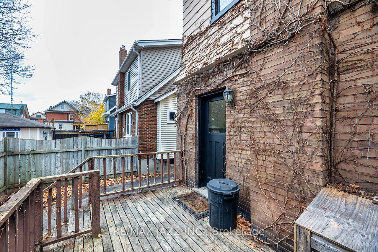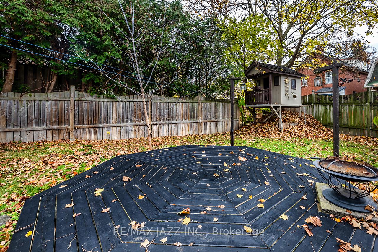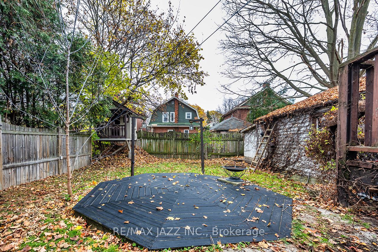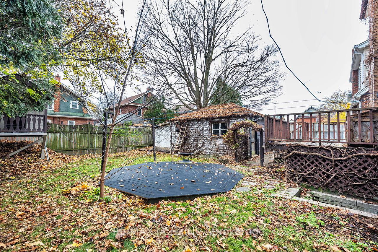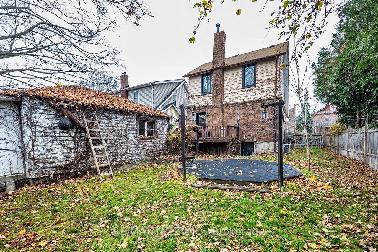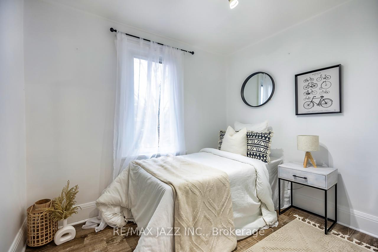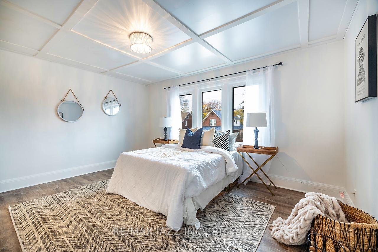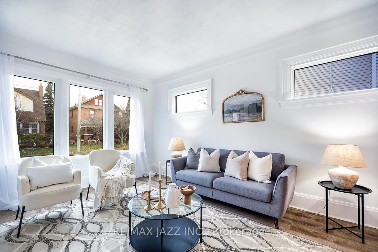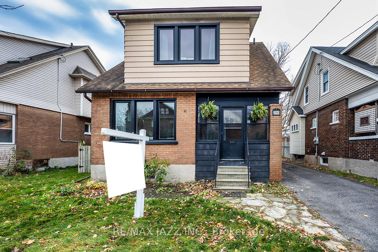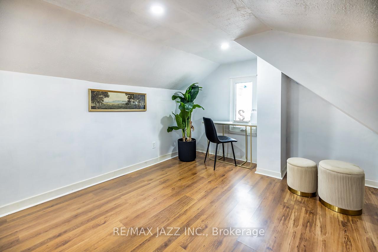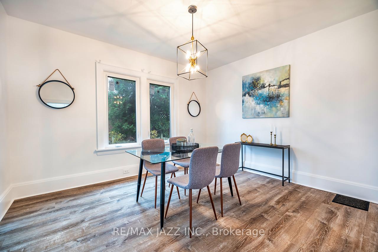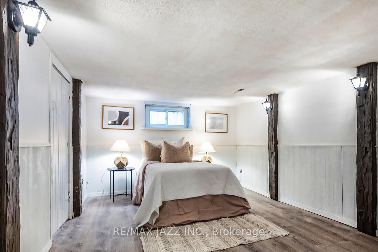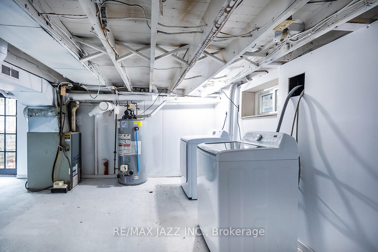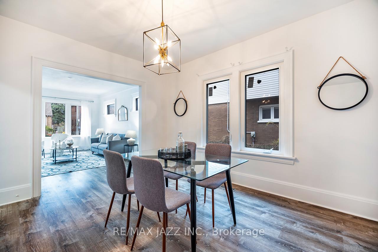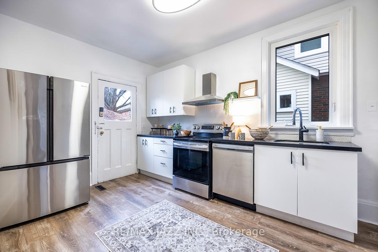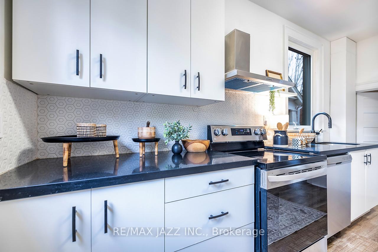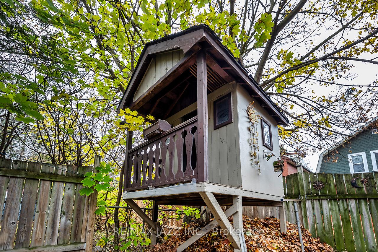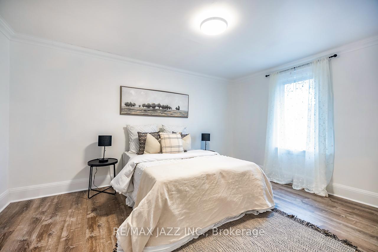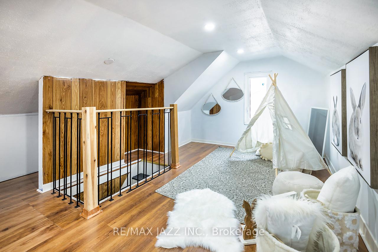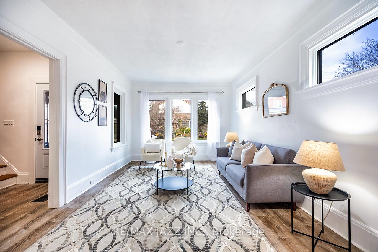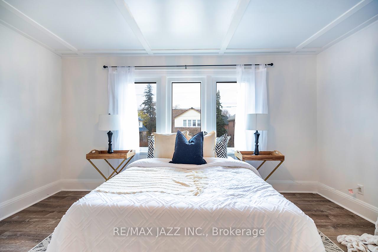$675,000
Available - For Sale
Listing ID: E10431991
295 Athol St East , Oshawa, L1H 1K6, Ontario
| Discover this spacious 3+1 bedroom gem, perfectly situated in a serene, well-established community. Boasting two oversized above-grade bedrooms of the three above grade bedrooms, and a cozy the basement bedroom retreat, this home offers space and versatility for growing families or guests. The main floor shines with its expansive, open layout between the extra-large dining and living rooms, featuring extra-large windows and high ceilings. The eat-in kitchen is perfect for casual meals and family gatherings. Recent upgrades include a 2-piece powder room, professionally added with permits, and all new windows in 2021.There's a huge loft space that you can customize to your own tastes and needs, anything from an office to children's playroom. Step outside to enjoy the private, fully fenced yard, perfect for kids, pets, and summer barbecues. A detached single-car garage adds convenience and storage. Located just minutes from the 401 and all amenities, this property combines charm, comfort, and unbeatable convenience. Don't miss the chance to make this your forever home! |
| Price | $675,000 |
| Taxes: | $4073.57 |
| Address: | 295 Athol St East , Oshawa, L1H 1K6, Ontario |
| Lot Size: | 45.00 x 92.75 (Feet) |
| Directions/Cross Streets: | Athol Ritson |
| Rooms: | 7 |
| Rooms +: | 2 |
| Bedrooms: | 3 |
| Bedrooms +: | 1 |
| Kitchens: | 1 |
| Family Room: | N |
| Basement: | Part Bsmt, W/O |
| Property Type: | Detached |
| Style: | 2 1/2 Storey |
| Exterior: | Alum Siding, Brick |
| Garage Type: | Detached |
| (Parking/)Drive: | Private |
| Drive Parking Spaces: | 2 |
| Pool: | None |
| Fireplace/Stove: | N |
| Heat Source: | Gas |
| Heat Type: | Forced Air |
| Central Air Conditioning: | Central Air |
| Sewers: | Sewers |
| Water: | Municipal |
$
%
Years
This calculator is for demonstration purposes only. Always consult a professional
financial advisor before making personal financial decisions.
| Although the information displayed is believed to be accurate, no warranties or representations are made of any kind. |
| RE/MAX JAZZ INC. |
|
|

Sherin M Justin, CPA CGA
Sales Representative
Dir:
647-231-8657
Bus:
905-239-9222
| Virtual Tour | Book Showing | Email a Friend |
Jump To:
At a Glance:
| Type: | Freehold - Detached |
| Area: | Durham |
| Municipality: | Oshawa |
| Neighbourhood: | Central |
| Style: | 2 1/2 Storey |
| Lot Size: | 45.00 x 92.75(Feet) |
| Tax: | $4,073.57 |
| Beds: | 3+1 |
| Baths: | 2 |
| Fireplace: | N |
| Pool: | None |
Locatin Map:
Payment Calculator:

