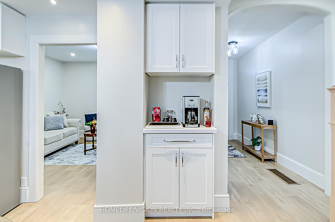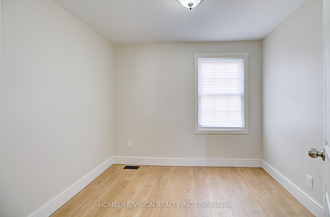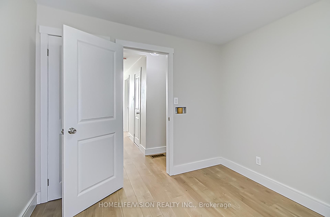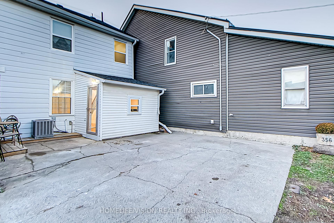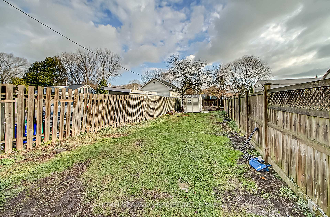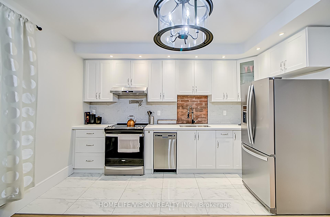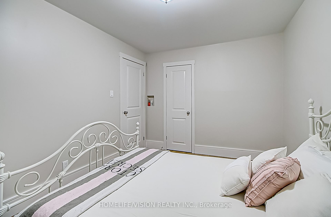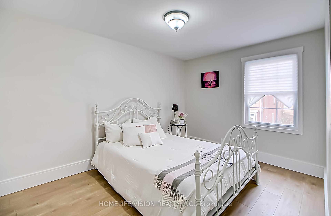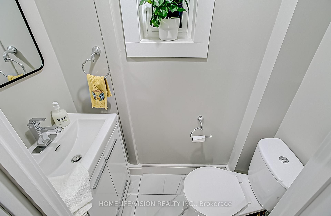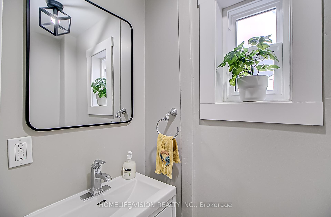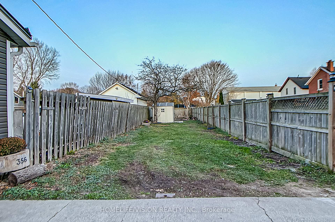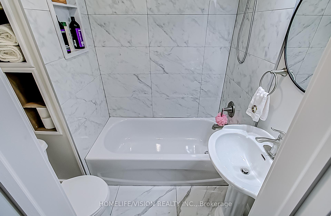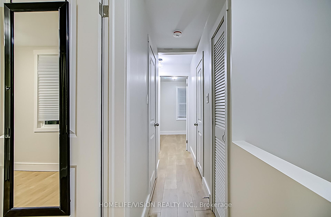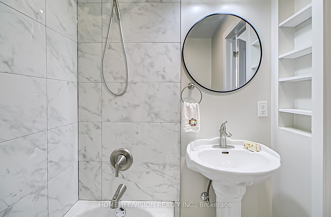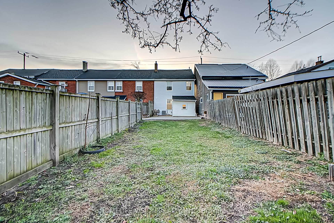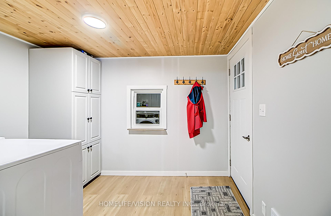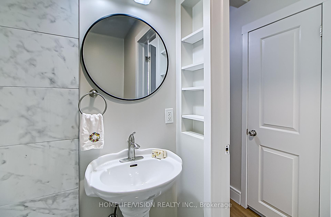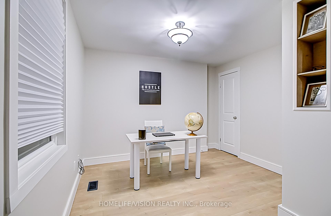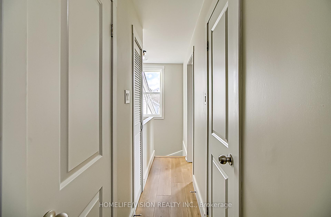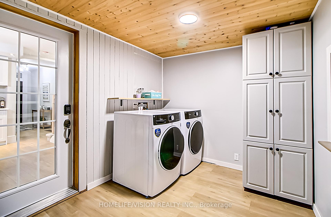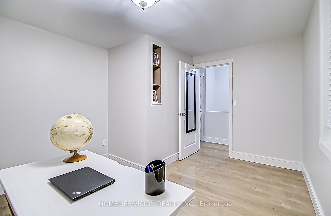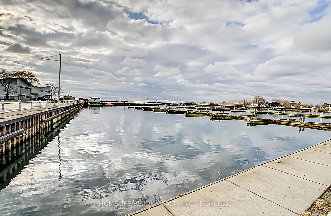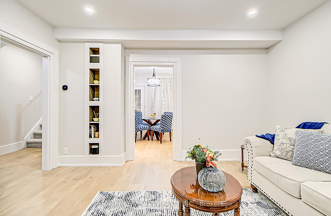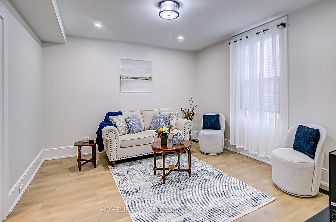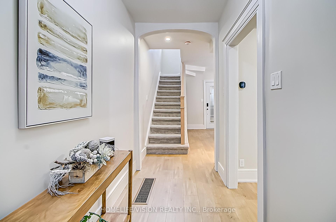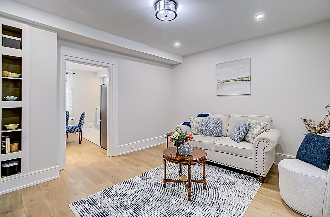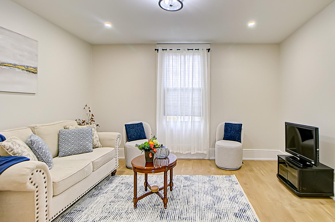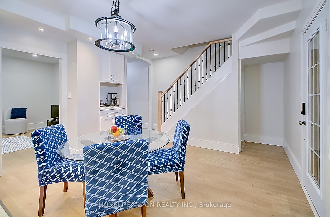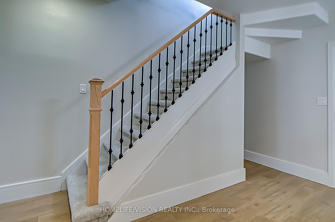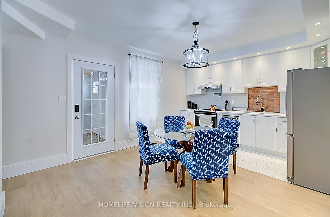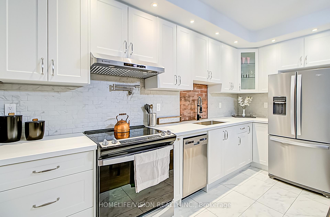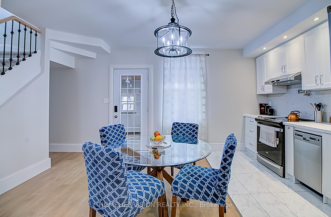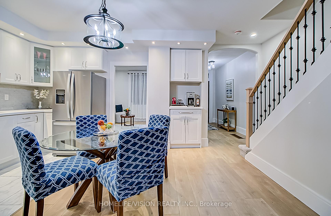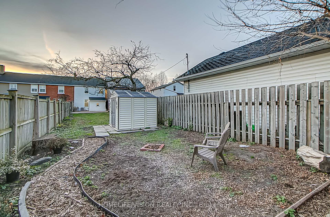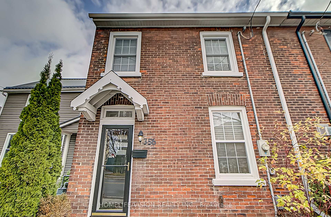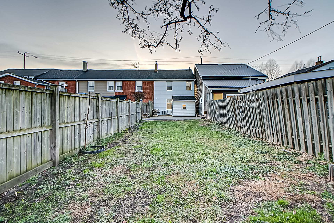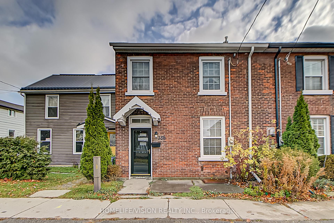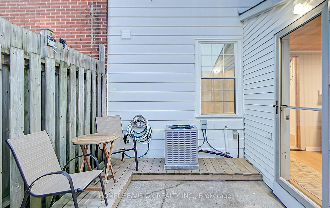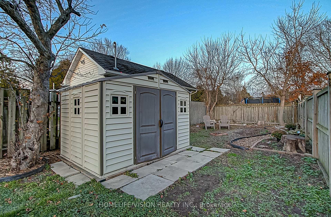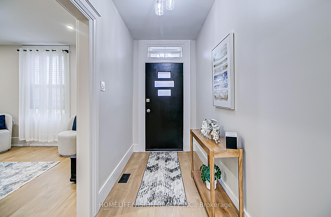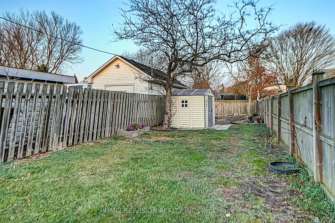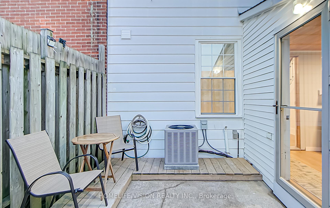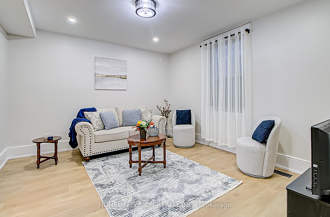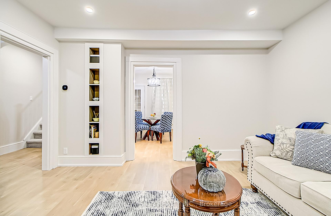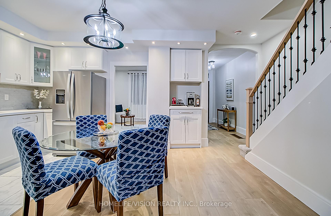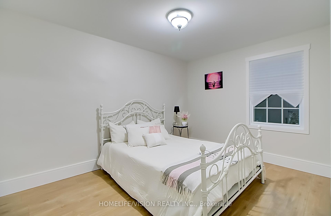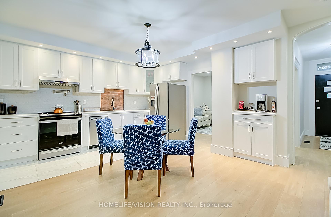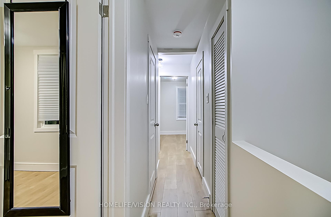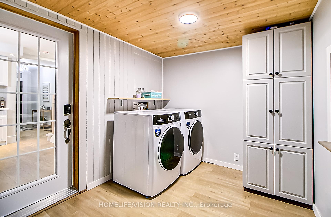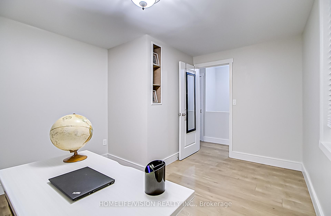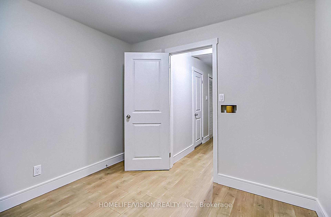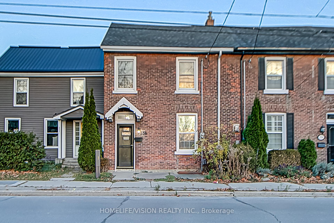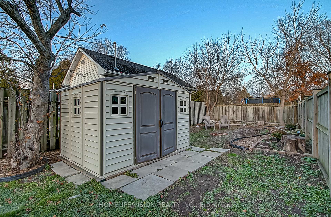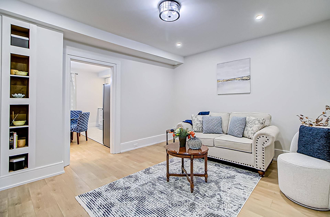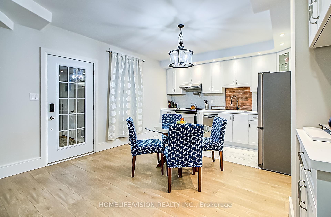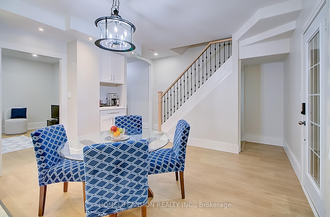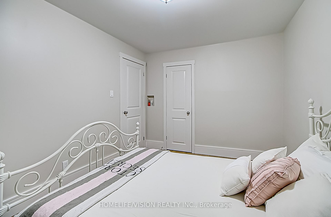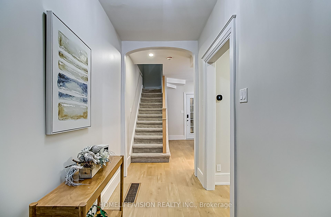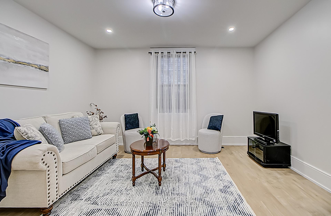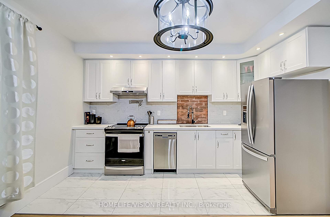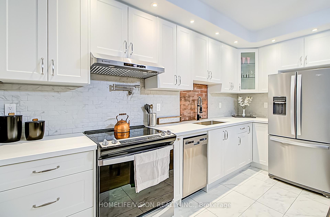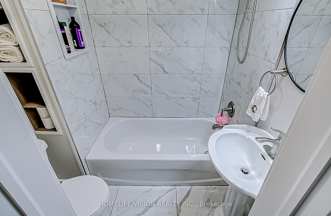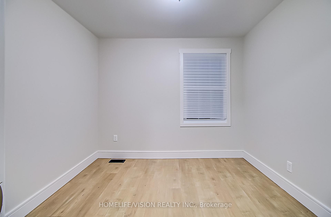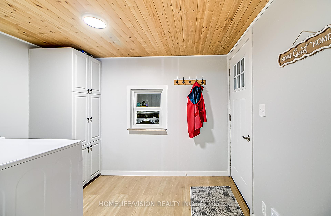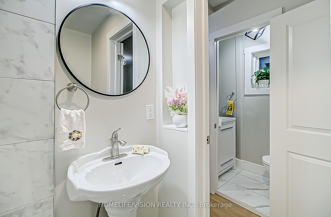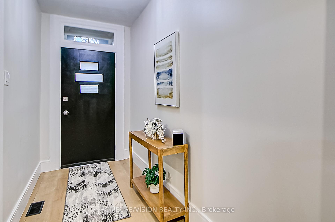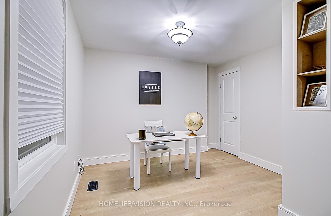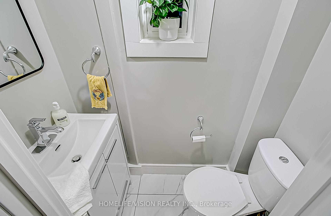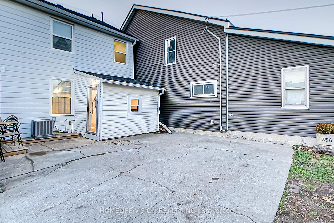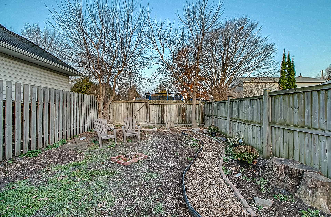$427,700
Available - For Sale
Listing ID: X10433455
356 Division St , Cobourg, K9A 3R6, Ontario
| Welcome To Modern Living In This Newly Updated Gem, Ideally Located In The Heart Of Cobourg. This Thoughtfully Designed 3 Bedroom 2 Bathroom Townhouse Is Waiting For You To Call Home. The Kitchen Features: Quartz Countertops, Built in Dishwasher, Built-In Shelves, Soft-Close Cabinets Lazy Susan, Spice Rack, And Spacious Drawers, Ambient Pot Lights, A Coffee Station With A Multifunction Outlet, A Modern Pot Filler And Faucet, And Stainless Steel Appliances. Let The Suns Rays Fill The Kitchen Through The Large East-Facing Window While You Make Your Breakfast Or Morning Coffee.Enjoy The Convenience Of A Rear Entrance With A Mudroom, Laundry Area, And Large Storage Cabinet. Attention To Detail In The Bathrooms Include: Tile And Lighting Throughout, Ample Storage, A Two-Headed Shower, And A Marble Niche For Added Elegance. The Backyard Boasts Solar Lights, A Gas BBQ Hookup, And A Cozy Seating Area. All Three Bedrooms Include Closets, And There Is A Convenient Linen Closet On The Second Floor. The Large 165 Ft Fenced-In Lot Offers Ample Parking, A Garden Shed, A Garden Area, Playground, Fire Pit, Or Even Space For A Pool. Situated Just Minutes From The Local Beach, Marina, Parks, Highway 401, Shops, Banks, And Other Amenities, This Home Offers The Best Of Cobourg Living. Walk To The Beach To Enjoy Stunning Sunrises Or Sunsets, Stroll With Your Pets At The West Pet-Friendly Beach, Dock Your Boat At The Marina, Or Explore The Historic Town Center With Its Many Shops, Farmers Market, And Restaurants. Make This House Your Home In This Quaint, Historic, And Family-Friendly Downtown Neighborhood. |
| Extras: Ice-And-Water, An Air-Fry Self-Cleaning Oven W 700 CFM Fan. All 2024: Windows, Furnace + A/C , Flooring, Carpet, Wrought Iron Spindles On The Staircase, Window Coverings, Interior Doors, And Wood Trims. |
| Price | $427,700 |
| Taxes: | $2450.00 |
| Address: | 356 Division St , Cobourg, K9A 3R6, Ontario |
| Lot Size: | 21.00 x 165.00 (Feet) |
| Acreage: | < .50 |
| Directions/Cross Streets: | University, Division Street |
| Rooms: | 7 |
| Rooms +: | 1 |
| Bedrooms: | 3 |
| Bedrooms +: | |
| Kitchens: | 1 |
| Family Room: | N |
| Basement: | Full, Unfinished |
| Property Type: | Att/Row/Twnhouse |
| Style: | 2-Storey |
| Exterior: | Brick Front |
| Garage Type: | None |
| (Parking/)Drive: | Pvt Double |
| Drive Parking Spaces: | 3 |
| Pool: | None |
| Approximatly Square Footage: | 1100-1500 |
| Property Features: | Beach, Grnbelt/Conserv, Marina, Park, Rec Centre |
| Fireplace/Stove: | N |
| Heat Source: | Gas |
| Heat Type: | Forced Air |
| Central Air Conditioning: | Central Air |
| Elevator Lift: | N |
| Sewers: | Sewers |
| Water: | Municipal |
| Utilities-Cable: | Y |
| Utilities-Hydro: | Y |
| Utilities-Gas: | Y |
$
%
Years
This calculator is for demonstration purposes only. Always consult a professional
financial advisor before making personal financial decisions.
| Although the information displayed is believed to be accurate, no warranties or representations are made of any kind. |
| HOMELIFE/VISION REALTY INC. |
|
|

Sherin M Justin, CPA CGA
Sales Representative
Dir:
647-231-8657
Bus:
905-239-9222
| Book Showing | Email a Friend |
Jump To:
At a Glance:
| Type: | Freehold - Att/Row/Twnhouse |
| Area: | Northumberland |
| Municipality: | Cobourg |
| Neighbourhood: | Cobourg |
| Style: | 2-Storey |
| Lot Size: | 21.00 x 165.00(Feet) |
| Tax: | $2,450 |
| Beds: | 3 |
| Baths: | 2 |
| Fireplace: | N |
| Pool: | None |
Locatin Map:
Payment Calculator:

