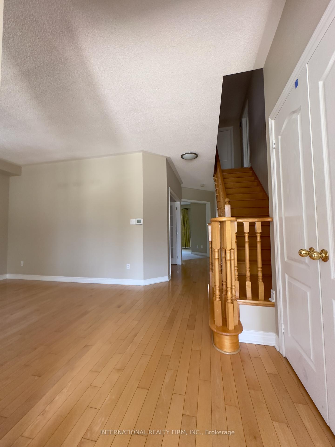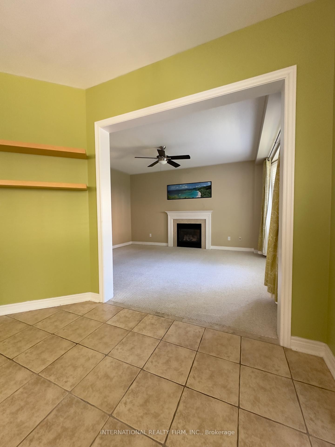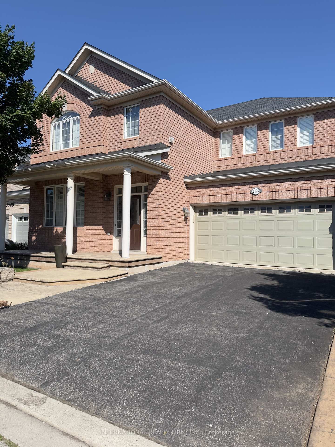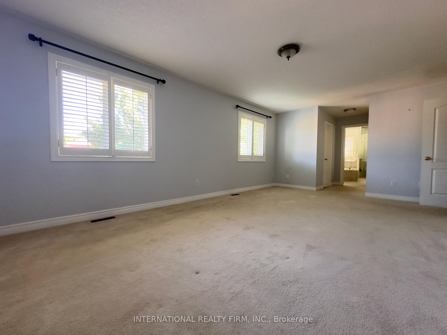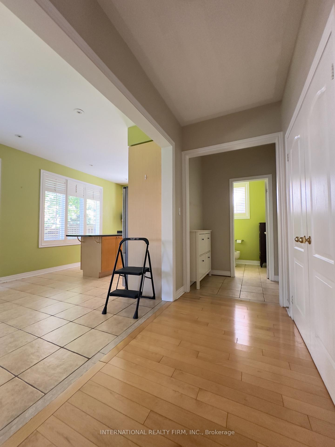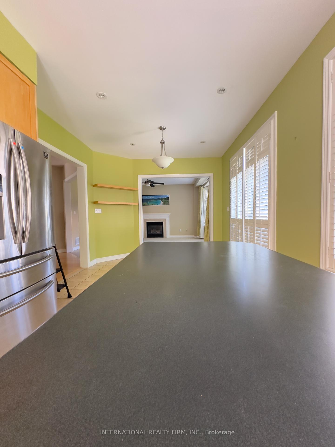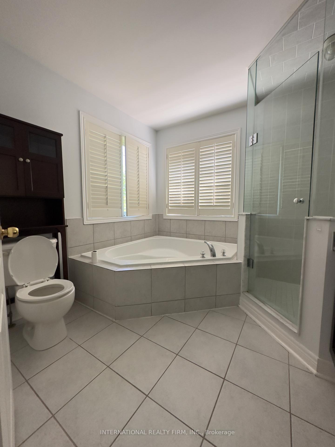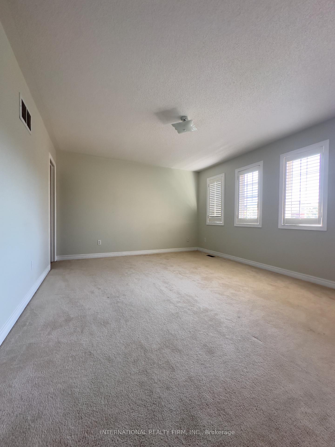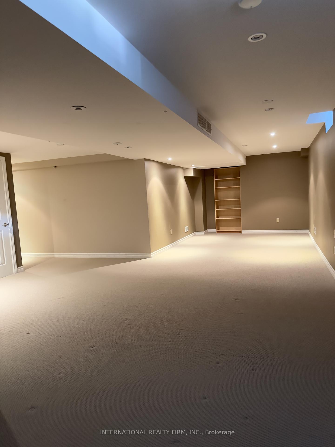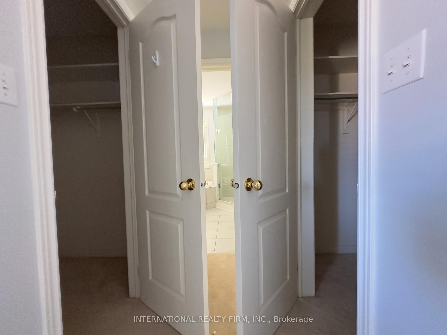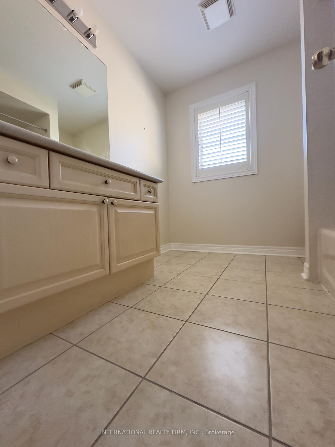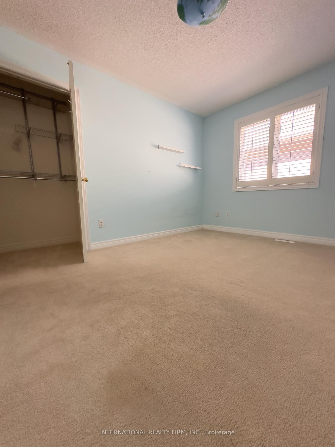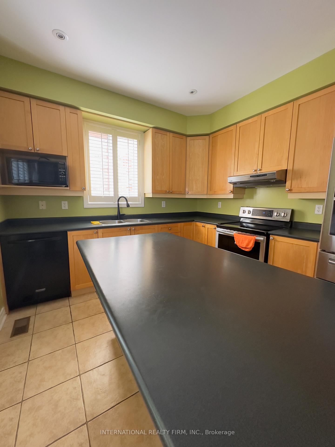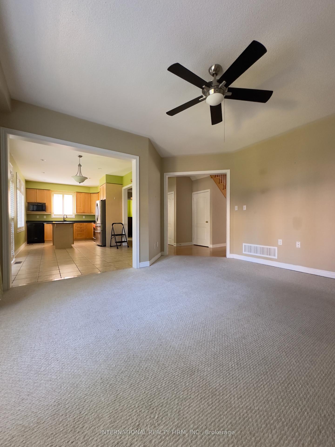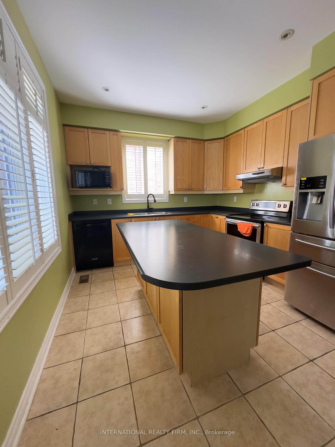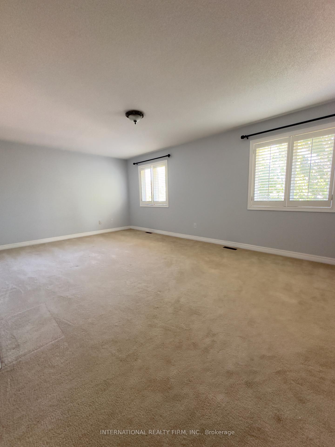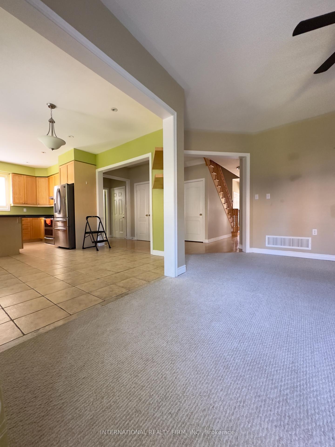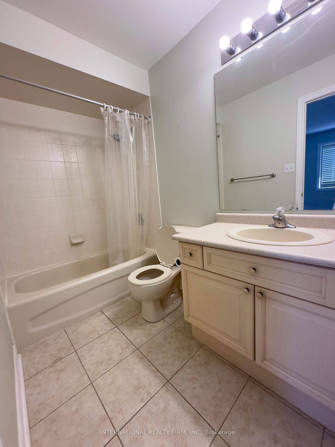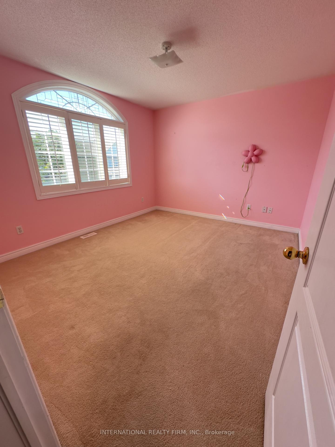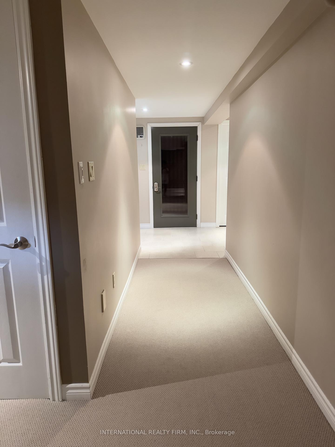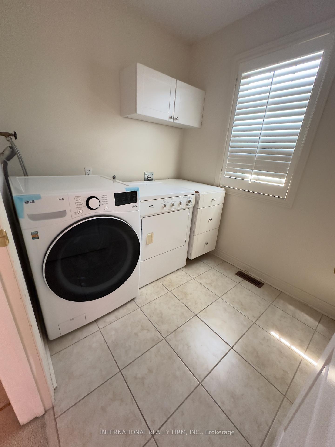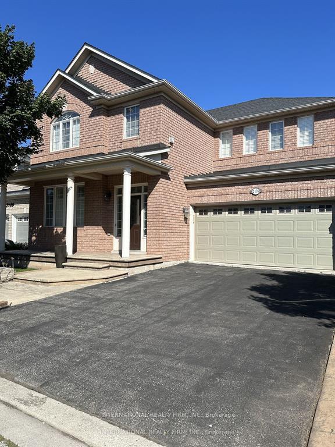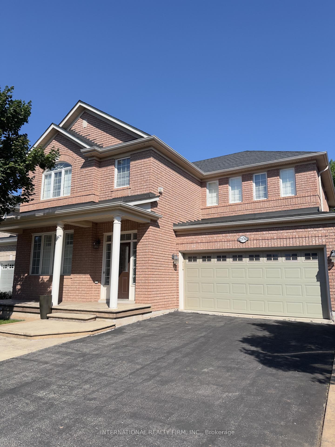$4,200
Available - For Rent
Listing ID: W10433076
2176 Highcliffe Way , Oakville, L6M 5B6, Ontario
| Four -Bedroom Detached Home in Coveted West Oak Trails. This Home Features an Excellent Floor Plan, Highlighted by an Oversized Master Bedroom with Ensuite Bathroom and Large Walk-In Closet. Finished Basement . Walking Distance To Plazas, Trails, Top-Ranked Schools(Garth Webb Secondary School), Convenient Access to QEW, 407, 403, and Minutes from Oakville Trafalgar Hospital. |
| Price | $4,200 |
| Address: | 2176 Highcliffe Way , Oakville, L6M 5B6, Ontario |
| Lot Size: | 40.00 x 84.00 (Feet) |
| Acreage: | < .50 |
| Directions/Cross Streets: | Falling green Dr highcliffe |
| Rooms: | 8 |
| Bedrooms: | 4 |
| Bedrooms +: | |
| Kitchens: | 1 |
| Family Room: | Y |
| Basement: | Finished |
| Furnished: | N |
| Approximatly Age: | 16-30 |
| Property Type: | Detached |
| Style: | 2-Storey |
| Exterior: | Brick |
| Garage Type: | Detached |
| (Parking/)Drive: | Front Yard |
| Drive Parking Spaces: | 4 |
| Pool: | None |
| Private Entrance: | Y |
| Laundry Access: | Ensuite |
| Approximatly Age: | 16-30 |
| Approximatly Square Footage: | 2000-2500 |
| Property Features: | Hospital, School |
| All Inclusive: | Y |
| Fireplace/Stove: | Y |
| Heat Source: | Gas |
| Heat Type: | Forced Air |
| Central Air Conditioning: | Central Air |
| Laundry Level: | Upper |
| Elevator Lift: | N |
| Sewers: | Sewers |
| Water: | Municipal |
| Water Supply Types: | Unknown |
| Utilities-Cable: | N |
| Utilities-Hydro: | Y |
| Utilities-Gas: | Y |
| Utilities-Telephone: | N |
| Although the information displayed is believed to be accurate, no warranties or representations are made of any kind. |
| INTERNATIONAL REALTY FIRM, INC. |
|
|

Sherin M Justin, CPA CGA
Sales Representative
Dir:
647-231-8657
Bus:
905-239-9222
| Book Showing | Email a Friend |
Jump To:
At a Glance:
| Type: | Freehold - Detached |
| Area: | Halton |
| Municipality: | Oakville |
| Neighbourhood: | West Oak Trails |
| Style: | 2-Storey |
| Lot Size: | 40.00 x 84.00(Feet) |
| Approximate Age: | 16-30 |
| Beds: | 4 |
| Baths: | 4 |
| Fireplace: | Y |
| Pool: | None |
Locatin Map:

