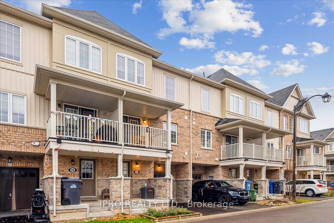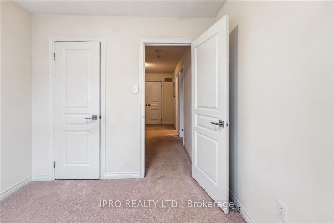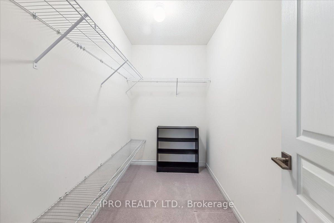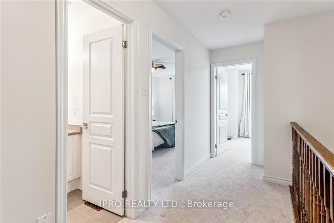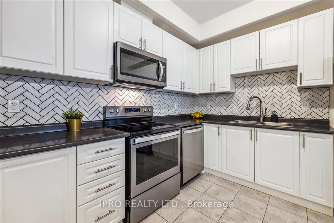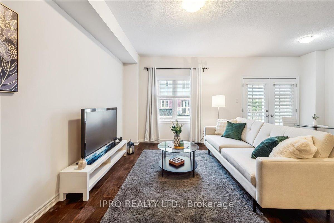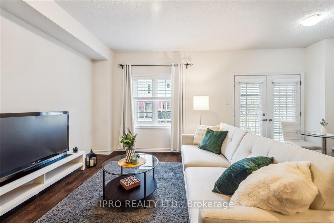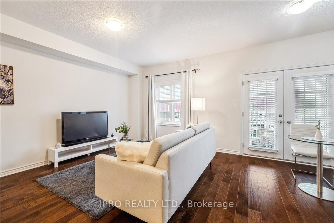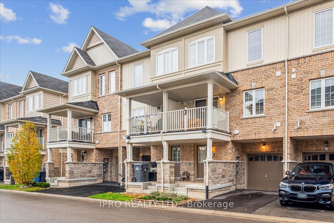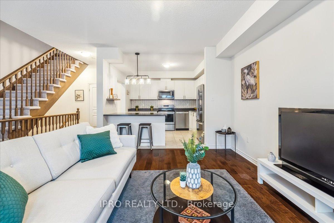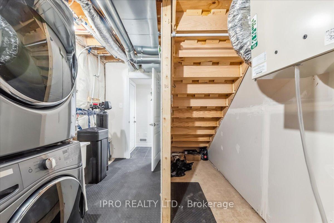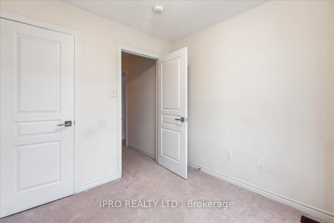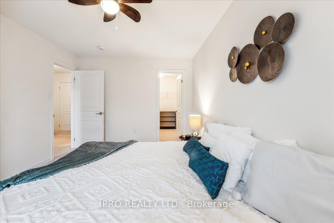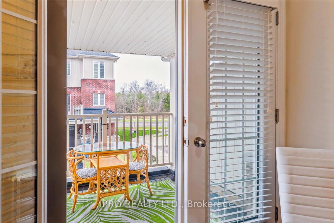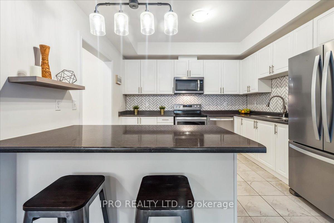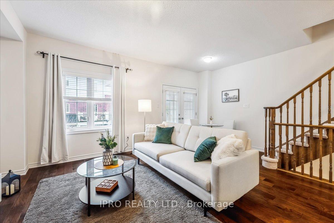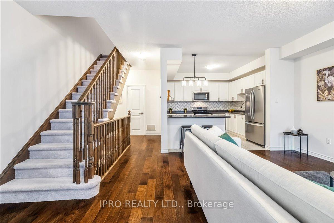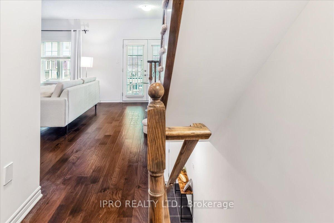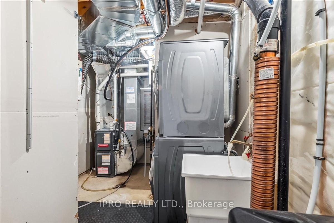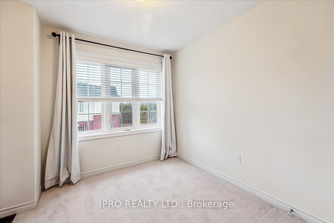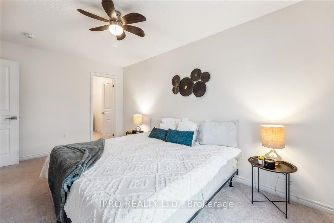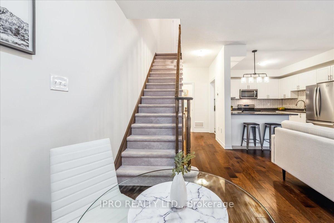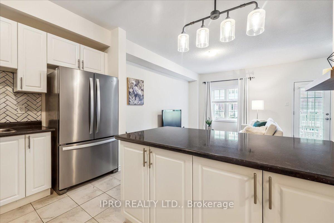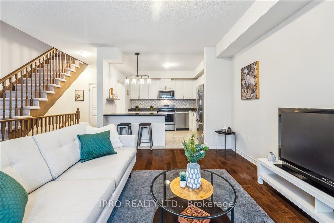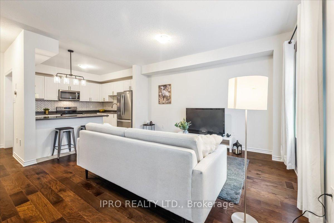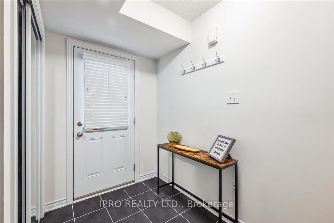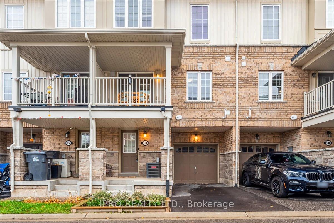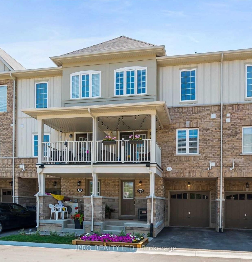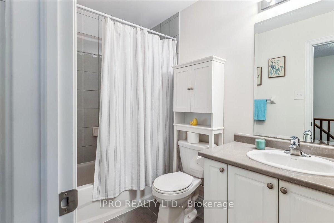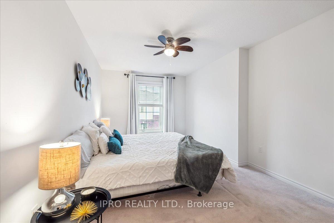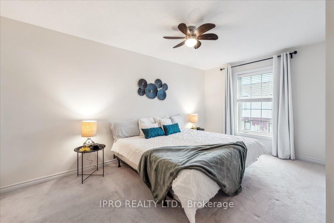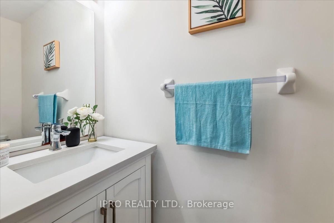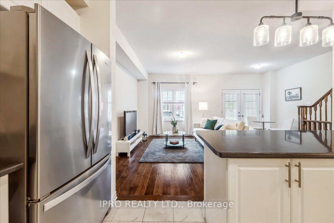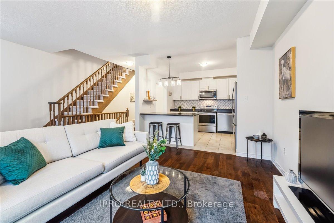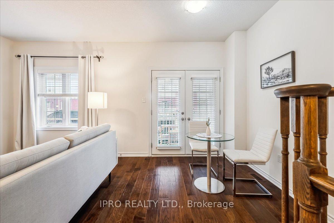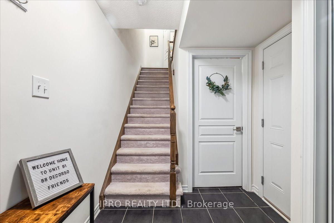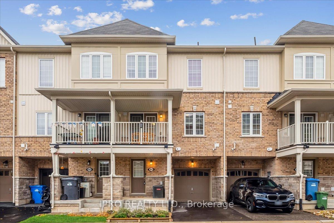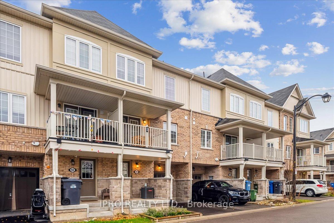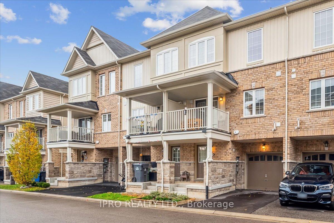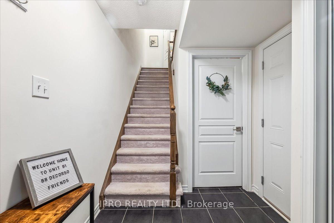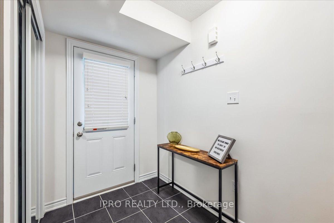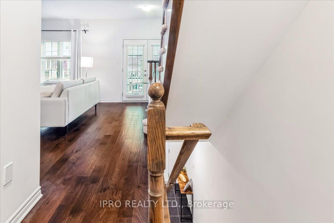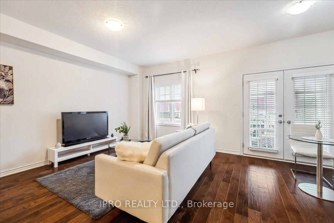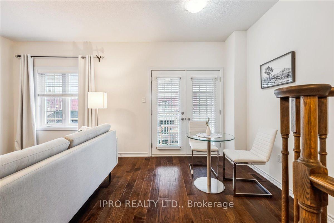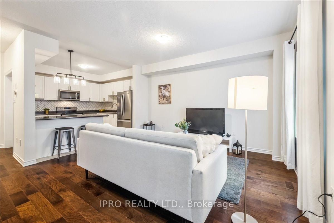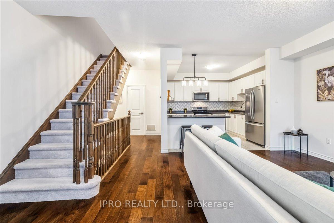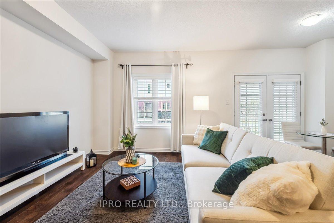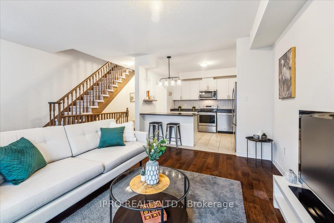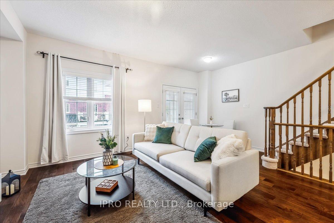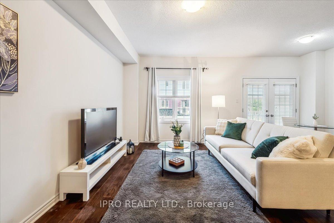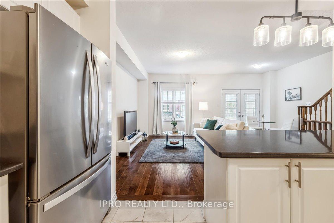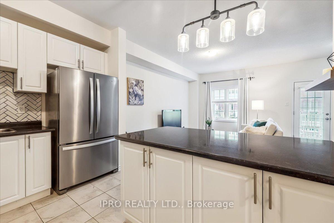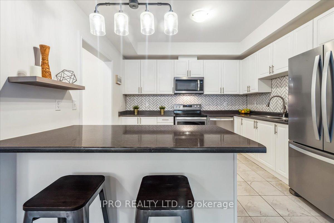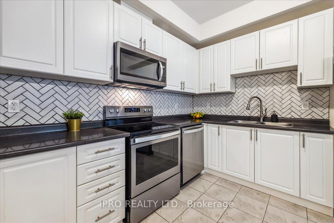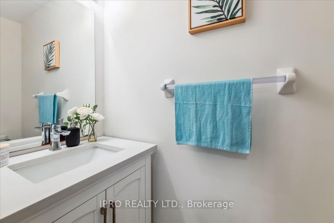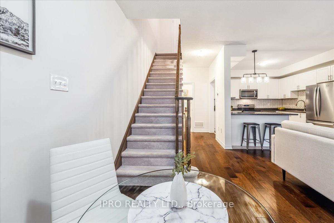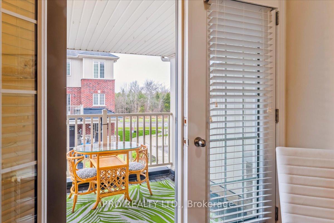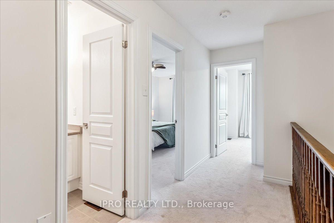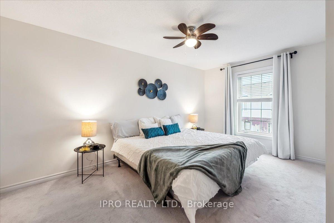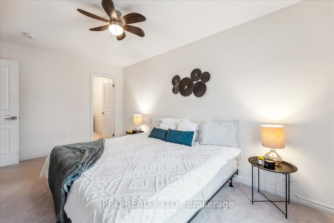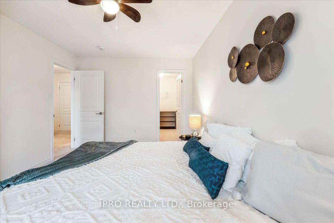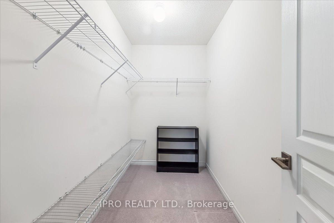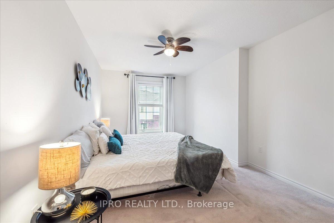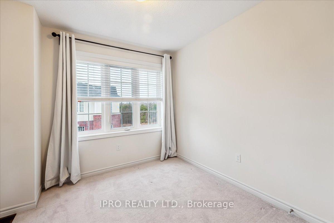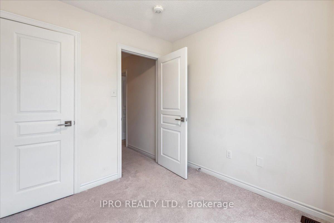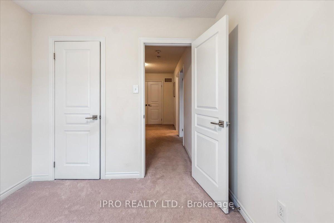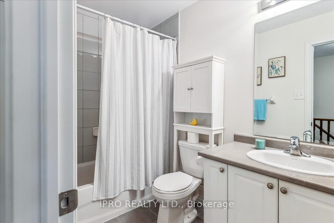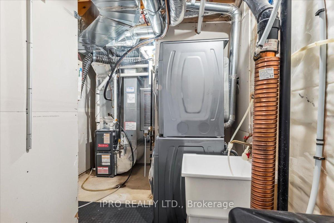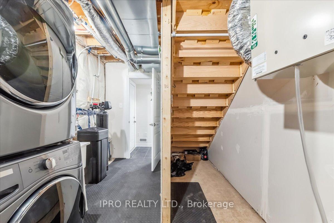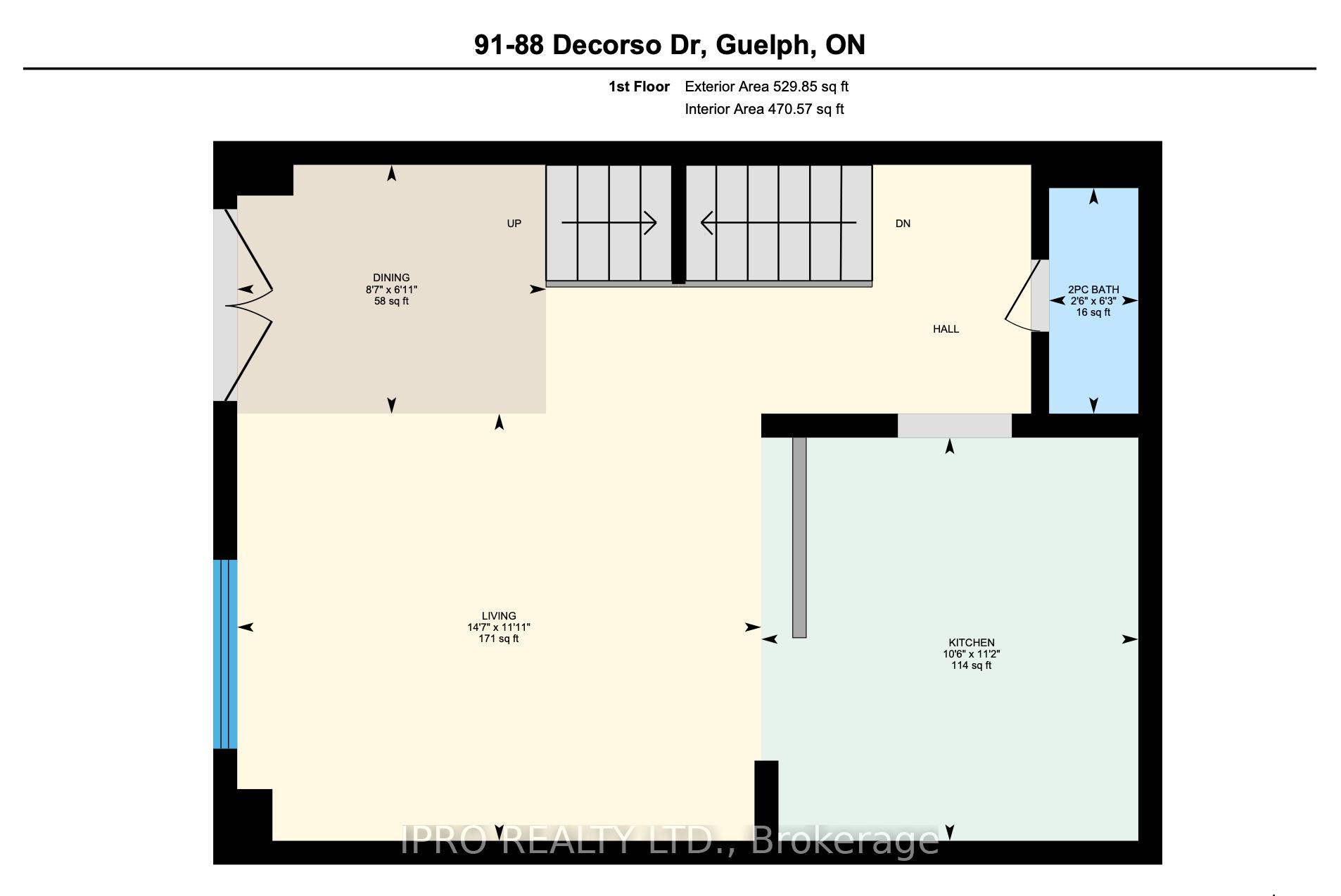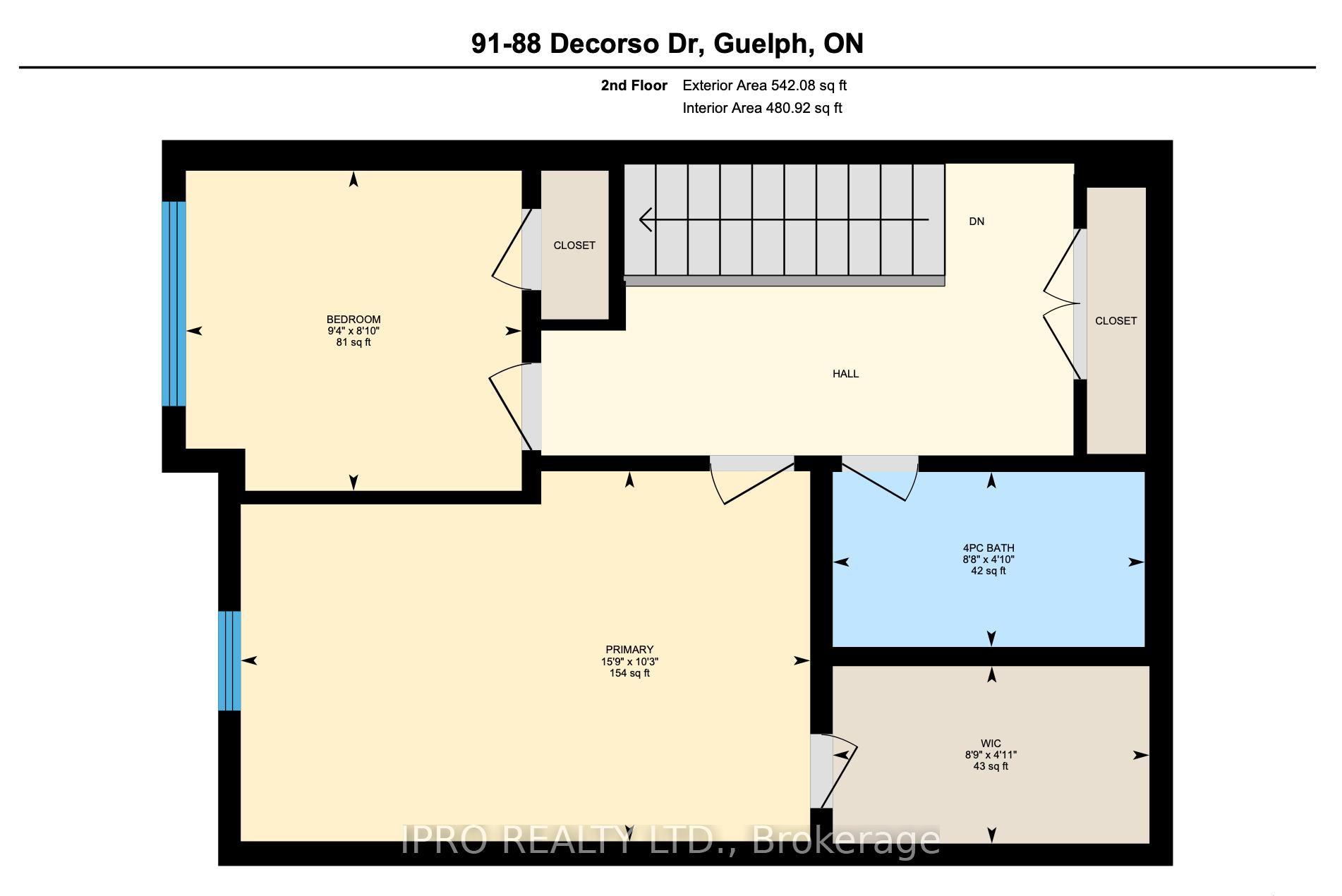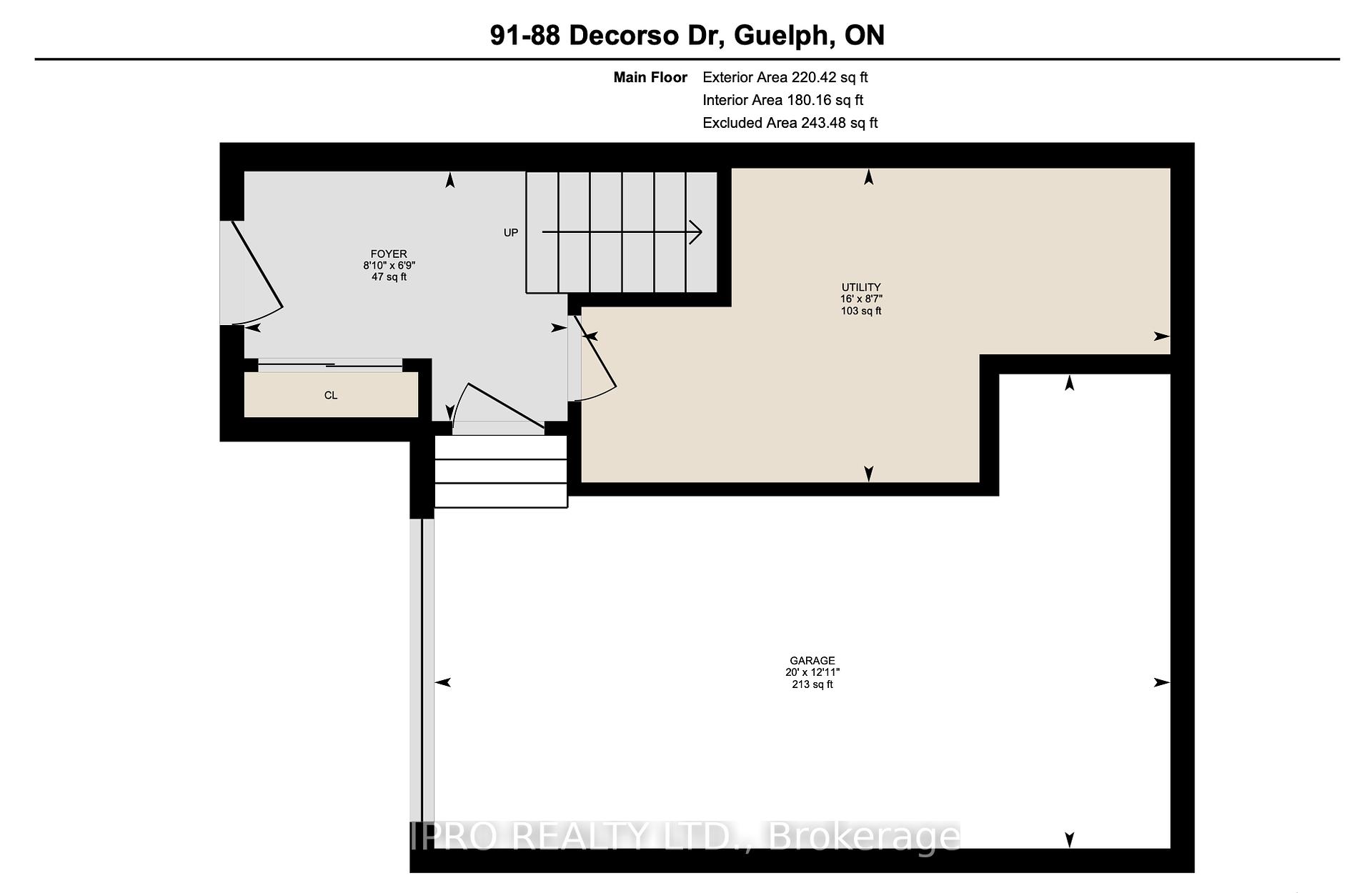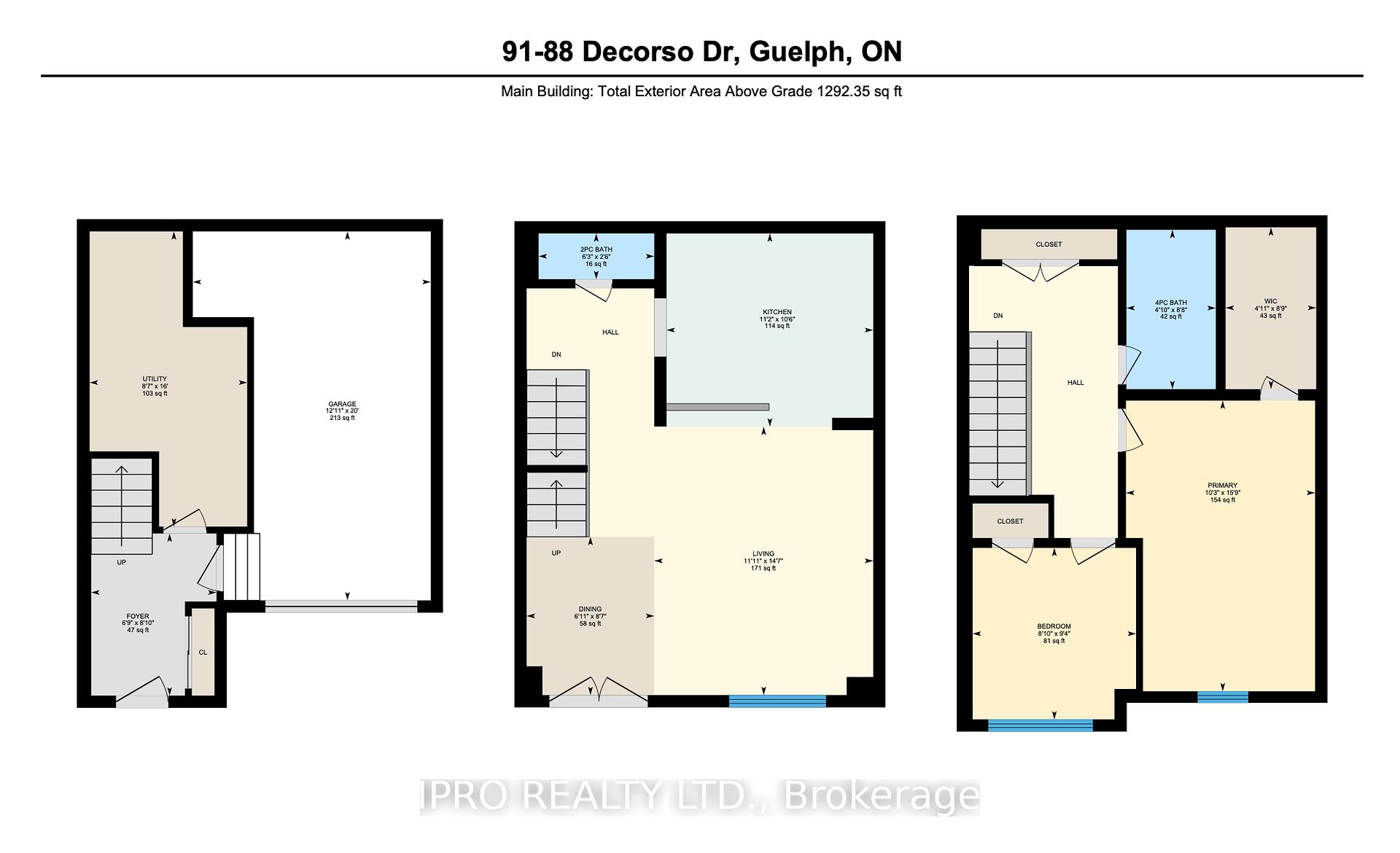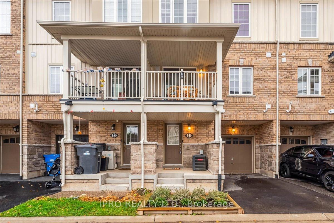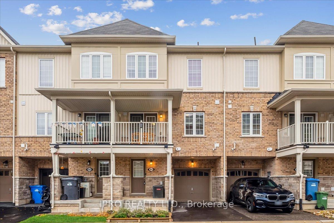$649,900
Available - For Sale
Listing ID: X10432336
88 Decorso Dr , Unit 91, Guelph, N1L 0A9, Ontario
| Welcome home to Decorso and the best layout on the block! Surrounded by both nature escapes and the convenience of city amenities, you can have it all in this turnkey 2 bed 2 bath modern townhome with storage galore. A perfect starter home or ideal for those looking to downsize or invest. The large open kitchen features stainless steel appliances, a modern backsplash, and connects directly to the spacious living and dining rooms for easy entertaining or quiet nights in. Walk out through the beautiful french doors and escape the sun or the rain on the covered balcony. Featuring a convenient powder room on the main floor and a roomy 4 piece bath on the 2nd floor. Your primary bedroom includes a large walk in closet and easily fits a king sized bed. The 2nd bedroom can be used in multiple ways to best suit your needs and has its own double closet. With no work left to do, you can simply move in and start making memories. |
| Extras: Wired for EV with room for 2 car parking, plus extra visitor parking on site. Multiple well thought out storage options throughout home and garage. Rich engineered hardwood on main floor and soft carpet in the bedrooms. |
| Price | $649,900 |
| Taxes: | $4222.85 |
| Address: | 88 Decorso Dr , Unit 91, Guelph, N1L 0A9, Ontario |
| Apt/Unit: | 91 |
| Lot Size: | 19.69 x 41.40 (Feet) |
| Directions/Cross Streets: | Arkell Rd & Victoria Rd |
| Rooms: | 6 |
| Bedrooms: | 2 |
| Bedrooms +: | |
| Kitchens: | 1 |
| Family Room: | N |
| Basement: | None |
| Property Type: | Att/Row/Twnhouse |
| Style: | 3-Storey |
| Exterior: | Brick, Stone |
| Garage Type: | Built-In |
| (Parking/)Drive: | Private |
| Drive Parking Spaces: | 1 |
| Pool: | None |
| Property Features: | Cul De Sac, Grnbelt/Conserv, Hospital, Library, School, School Bus Route |
| Fireplace/Stove: | N |
| Heat Source: | Gas |
| Heat Type: | Forced Air |
| Central Air Conditioning: | Central Air |
| Sewers: | Sewers |
| Water: | Municipal |
$
%
Years
This calculator is for demonstration purposes only. Always consult a professional
financial advisor before making personal financial decisions.
| Although the information displayed is believed to be accurate, no warranties or representations are made of any kind. |
| IPRO REALTY LTD. |
|
|

Sherin M Justin, CPA CGA
Sales Representative
Dir:
647-231-8657
Bus:
905-239-9222
| Virtual Tour | Book Showing | Email a Friend |
Jump To:
At a Glance:
| Type: | Freehold - Att/Row/Twnhouse |
| Area: | Wellington |
| Municipality: | Guelph |
| Neighbourhood: | Village |
| Style: | 3-Storey |
| Lot Size: | 19.69 x 41.40(Feet) |
| Tax: | $4,222.85 |
| Beds: | 2 |
| Baths: | 2 |
| Fireplace: | N |
| Pool: | None |
Locatin Map:
Payment Calculator:

