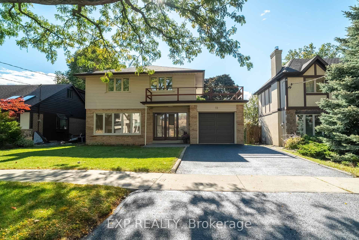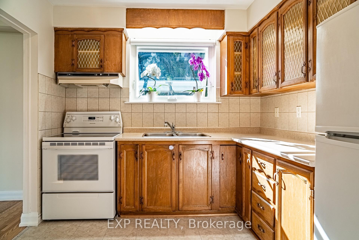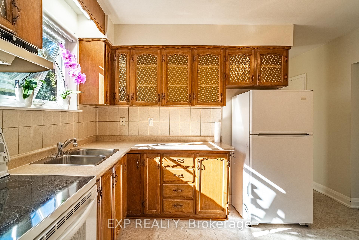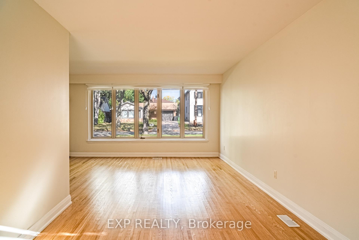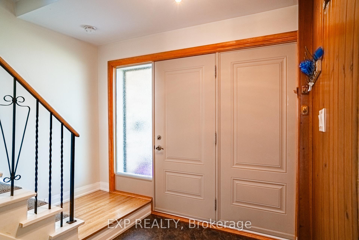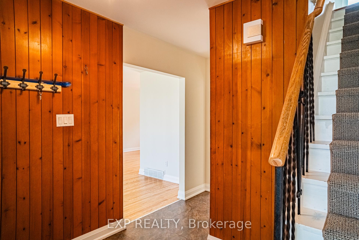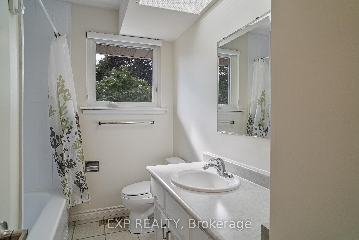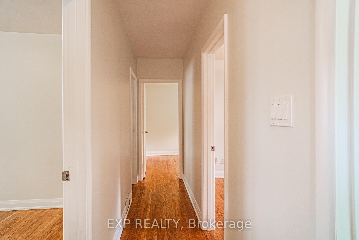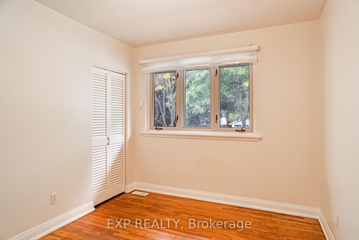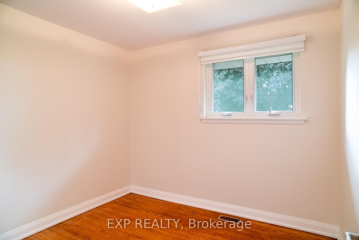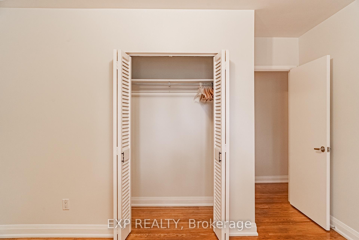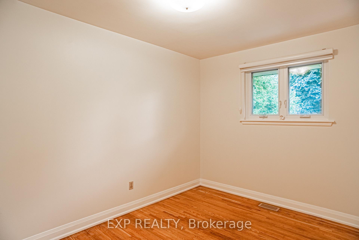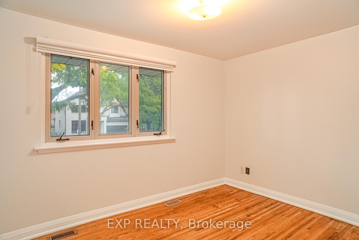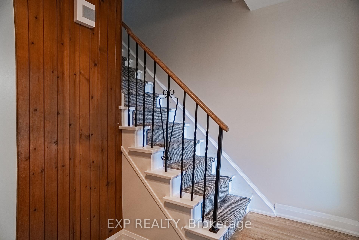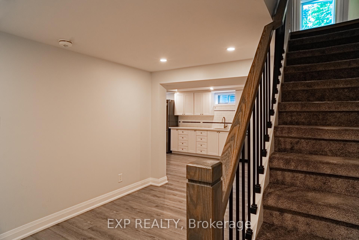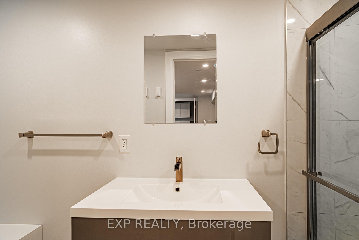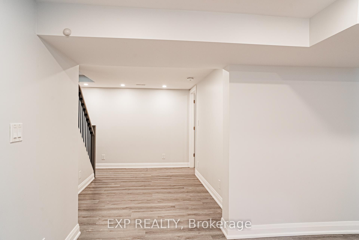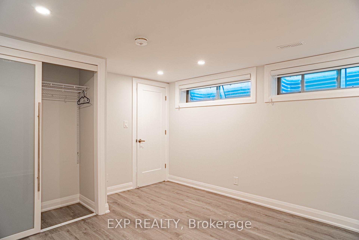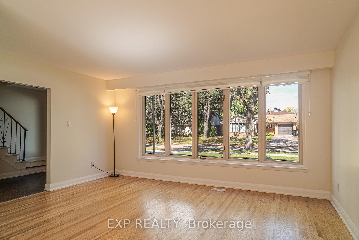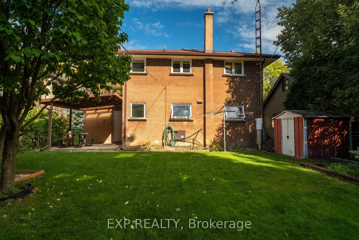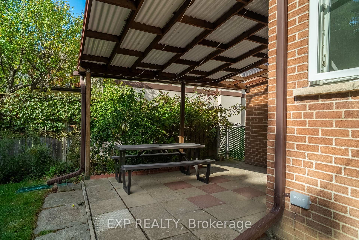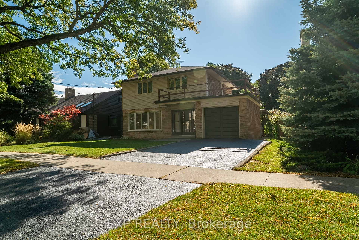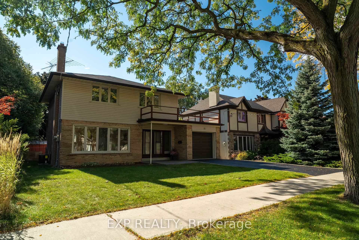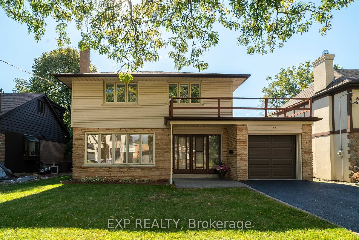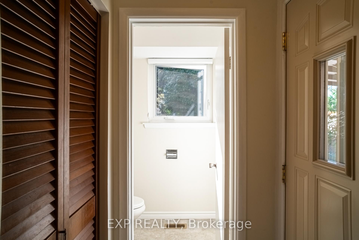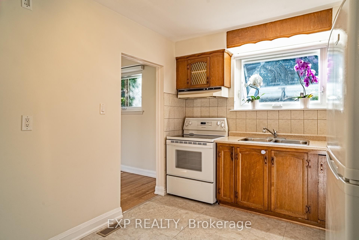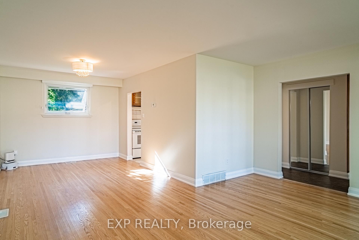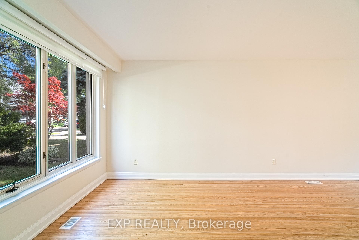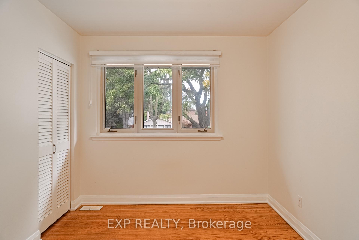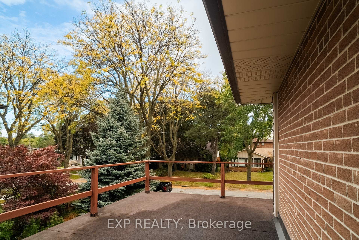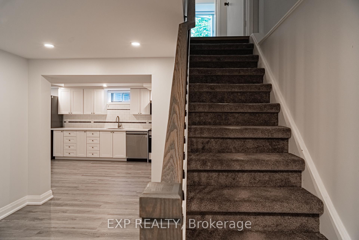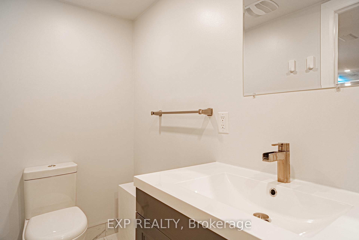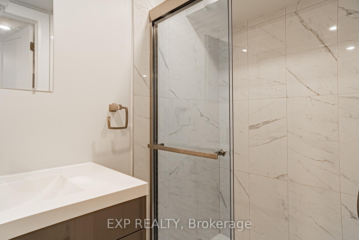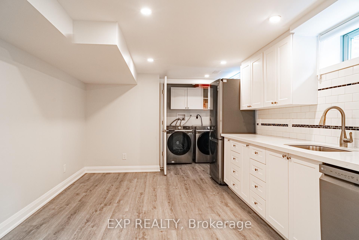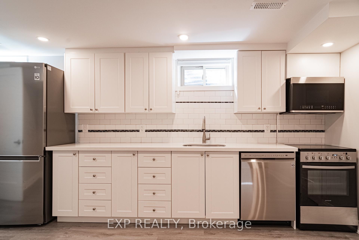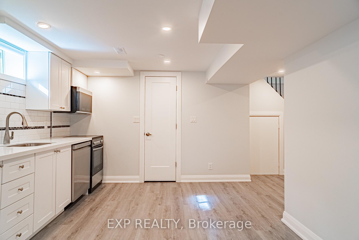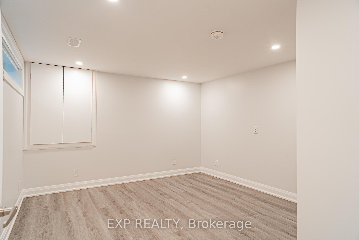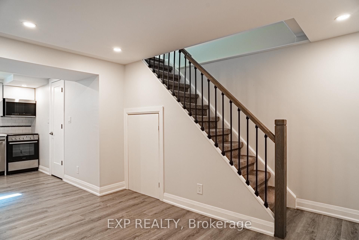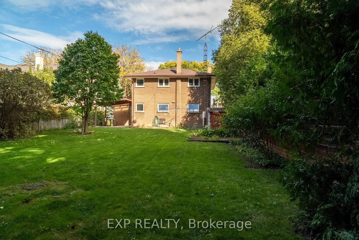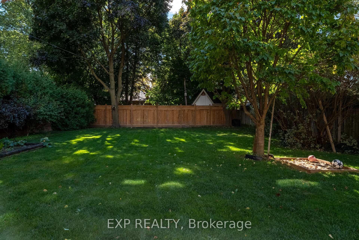$4,500
Available - For Rent
Listing ID: W9391445
11 Jeff Dr , Toronto, M9C 1J5, Ontario
| This beautiful 4+1 bedroom detached house is perfect for families seeking comfort, space, and versatility. The home features a fully finished basement with a separate entrance, ideal for an in-law suite or rental opportunity. The main living area boasts an open-concept design, allowing for seamless flow between the living room, dining area, and kitchen. The fully finished basement provides an additional bedroom, a full bathroom, and a kitchenette, making it a self-contained unit.Step outside to a large backyard, perfect for outdoor entertaining, gardening, or simply relaxing. The property also includes ample parking space, accommodating multiple vehicles with ease. This home offers a blend of functionality, style, and convenience in a desirable neighbourhood. |
| Extras: Rent is plus utilities. |
| Price | $4,500 |
| Address: | 11 Jeff Dr , Toronto, M9C 1J5, Ontario |
| Lot Size: | 50.00 x 140.00 (Feet) |
| Directions/Cross Streets: | nelson/jeff drive |
| Rooms: | 5 |
| Rooms +: | 2 |
| Bedrooms: | 4 |
| Bedrooms +: | 1 |
| Kitchens: | 1 |
| Kitchens +: | 1 |
| Family Room: | N |
| Basement: | Fin W/O |
| Furnished: | N |
| Property Type: | Detached |
| Style: | 2-Storey |
| Exterior: | Alum Siding |
| Garage Type: | Attached |
| (Parking/)Drive: | Available |
| Drive Parking Spaces: | 4 |
| Pool: | None |
| Private Entrance: | Y |
| Fireplace/Stove: | N |
| Heat Source: | Gas |
| Heat Type: | Forced Air |
| Central Air Conditioning: | Central Air |
| Elevator Lift: | N |
| Sewers: | Sewers |
| Water: | Municipal |
| Although the information displayed is believed to be accurate, no warranties or representations are made of any kind. |
| EXP REALTY |
|
|

Sherin M Justin, CPA CGA
Sales Representative
Dir:
647-231-8657
Bus:
905-239-9222
| Book Showing | Email a Friend |
Jump To:
At a Glance:
| Type: | Freehold - Detached |
| Area: | Toronto |
| Municipality: | Toronto |
| Neighbourhood: | Markland Wood |
| Style: | 2-Storey |
| Lot Size: | 50.00 x 140.00(Feet) |
| Beds: | 4+1 |
| Baths: | 3 |
| Fireplace: | N |
| Pool: | None |
Locatin Map:

