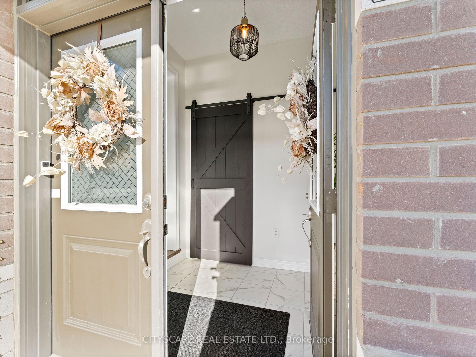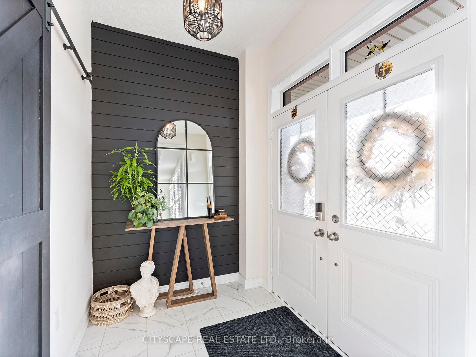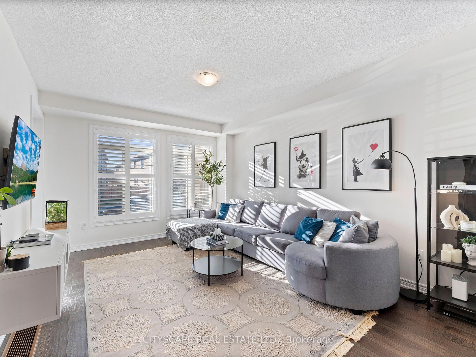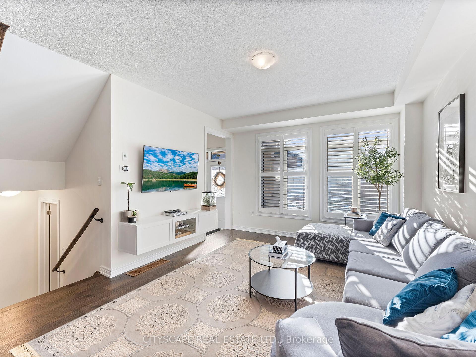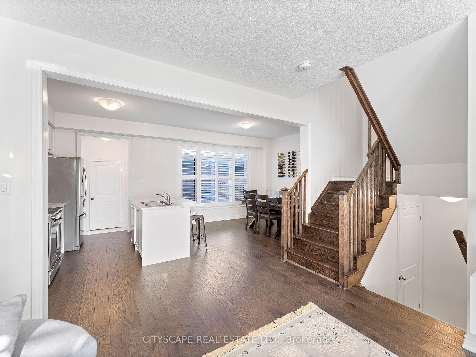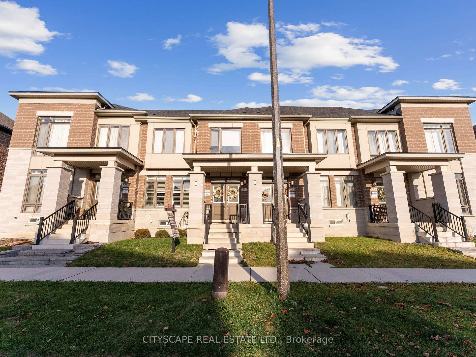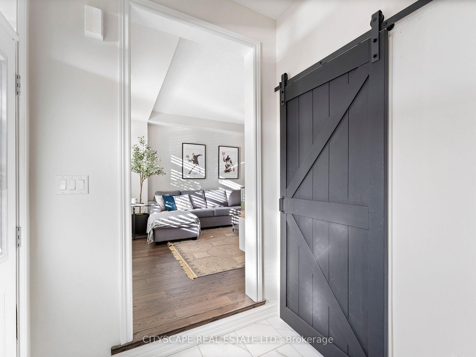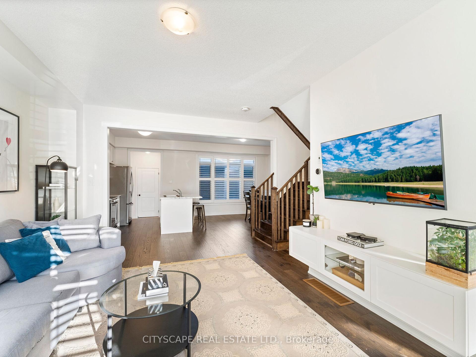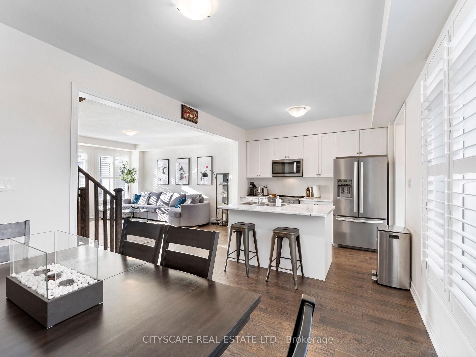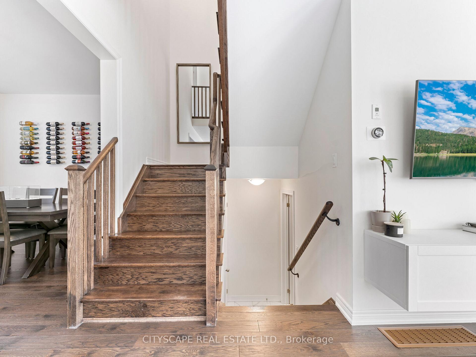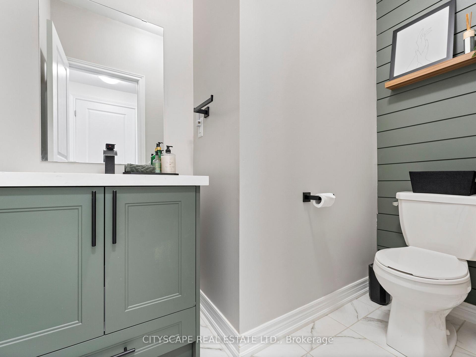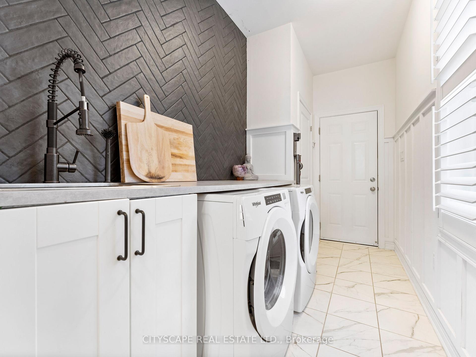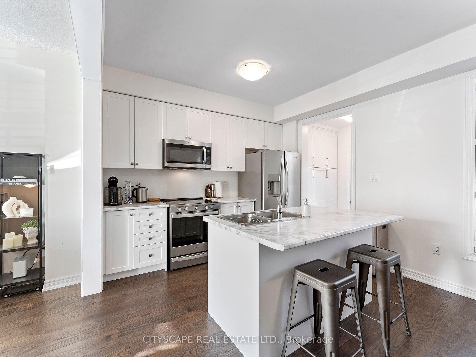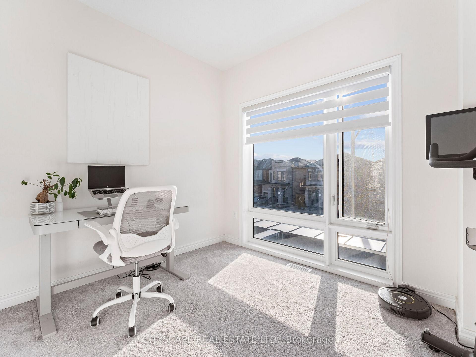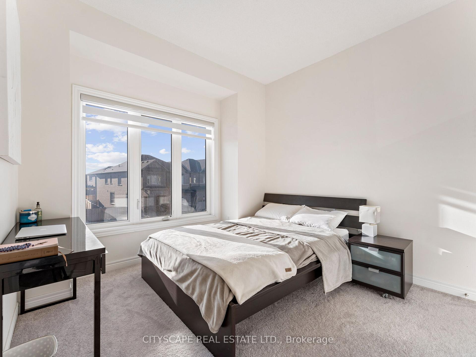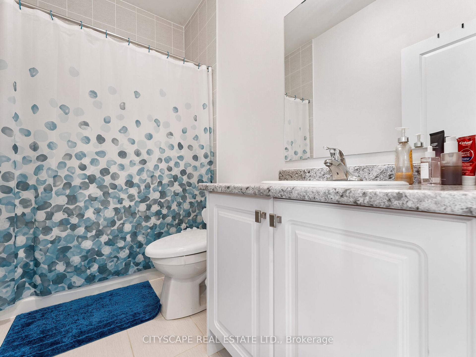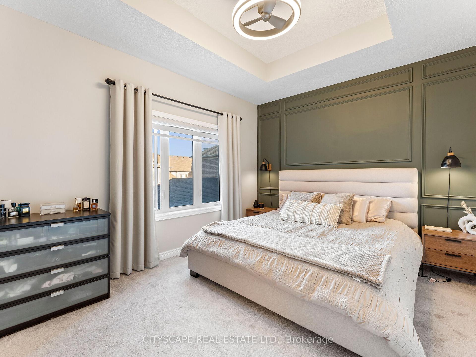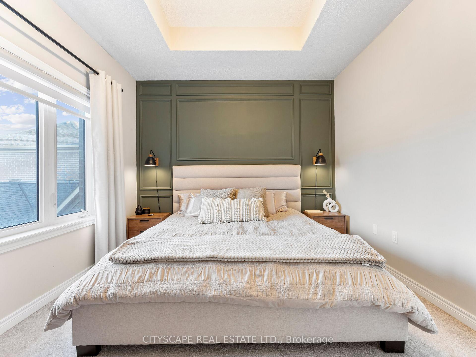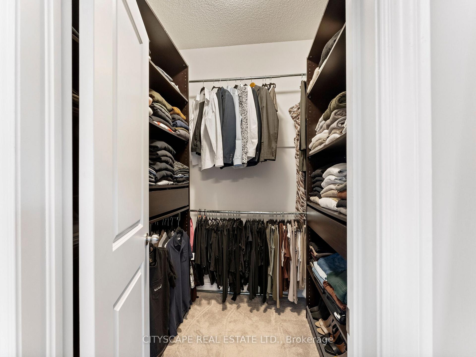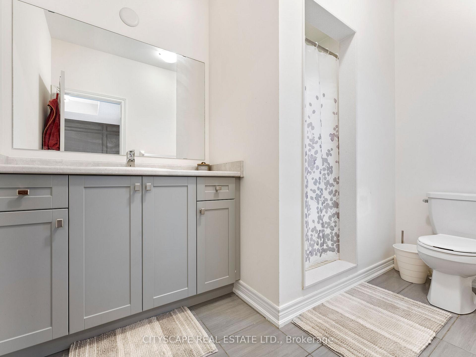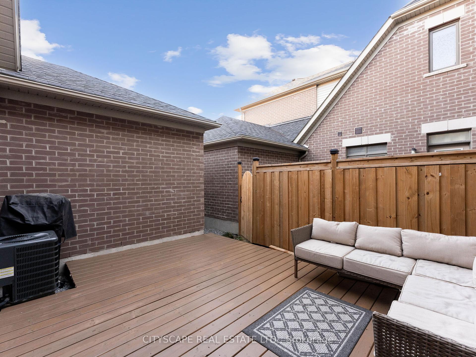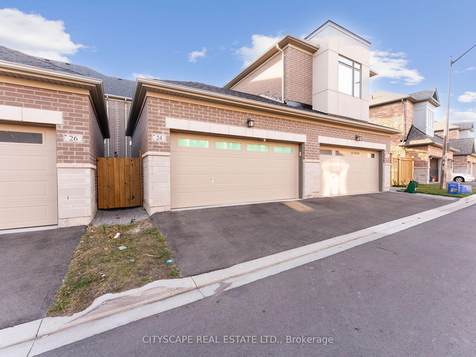$899,900
Available - For Sale
Listing ID: E10431950
24 Hahn St , Whitby, L1P 0H1, Ontario
| Beautifully renovated and Modern 1550sq ft Freehold Townhome in highly sought after Whitby Meadows: Boasts a Double Garage, Bright & Spacious Layout Ideal For Both Everyday Living & Seamless Entertaining. Ground Floor Laundry, 9' Ceiling & Modern Finishes Thru-Out and upgraded hardwood floor through mainfloor, Open Concept Gourmet Kit. W/Eat-In Breakfast Bar & Large Center Island. The Spacious Primary Bdrm with large Windows, & Luxurious 3-Pc Ensuite. Combines Proximity To Nature, Great Schools, A Large Park Just Steps Away & All Conveniences! Moments To The Go Station, Hwy 401/407/412, Multiple Conservation Areas, Ajax Waterfront Park, Lakeridge & Dagmar Ski Resorts. Includes: custom backyard deck built for one to enjoy and unwind at the end of the day! |
| Price | $899,900 |
| Taxes: | $5329.26 |
| Address: | 24 Hahn St , Whitby, L1P 0H1, Ontario |
| Lot Size: | 25.00 x 76.00 (Feet) |
| Directions/Cross Streets: | Rossland / Coronation |
| Rooms: | 7 |
| Bedrooms: | 3 |
| Bedrooms +: | |
| Kitchens: | 1 |
| Family Room: | Y |
| Basement: | Unfinished |
| Approximatly Age: | 0-5 |
| Property Type: | Att/Row/Twnhouse |
| Style: | 2-Storey |
| Exterior: | Brick |
| Garage Type: | Attached |
| (Parking/)Drive: | Private |
| Drive Parking Spaces: | 1 |
| Pool: | None |
| Approximatly Age: | 0-5 |
| Approximatly Square Footage: | 1500-2000 |
| Fireplace/Stove: | N |
| Heat Source: | Gas |
| Heat Type: | Forced Air |
| Central Air Conditioning: | Central Air |
| Sewers: | Sewers |
| Water: | Municipal |
$
%
Years
This calculator is for demonstration purposes only. Always consult a professional
financial advisor before making personal financial decisions.
| Although the information displayed is believed to be accurate, no warranties or representations are made of any kind. |
| CITYSCAPE REAL ESTATE LTD. |
|
|

Sherin M Justin, CPA CGA
Sales Representative
Dir:
647-231-8657
Bus:
905-239-9222
| Book Showing | Email a Friend |
Jump To:
At a Glance:
| Type: | Freehold - Att/Row/Twnhouse |
| Area: | Durham |
| Municipality: | Whitby |
| Neighbourhood: | Williamsburg |
| Style: | 2-Storey |
| Lot Size: | 25.00 x 76.00(Feet) |
| Approximate Age: | 0-5 |
| Tax: | $5,329.26 |
| Beds: | 3 |
| Baths: | 3 |
| Fireplace: | N |
| Pool: | None |
Locatin Map:
Payment Calculator:

