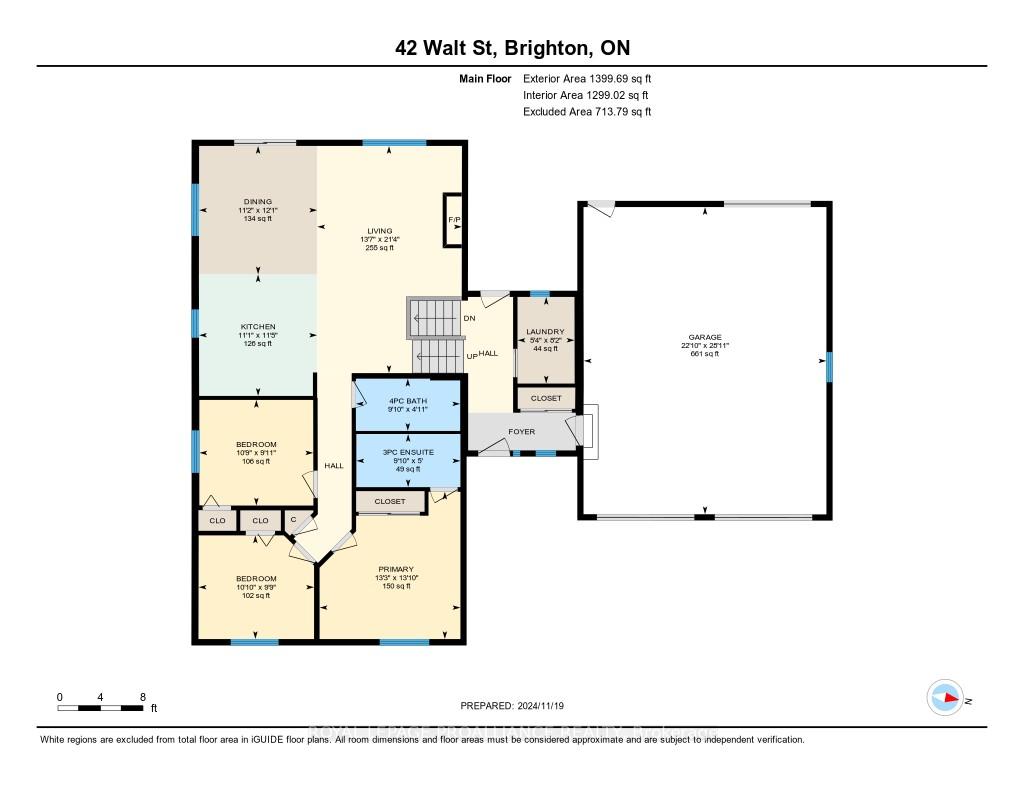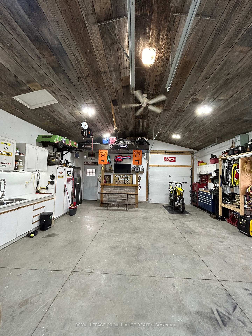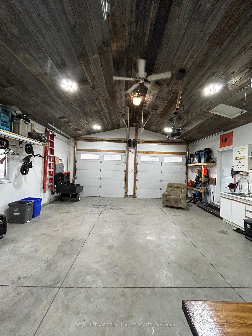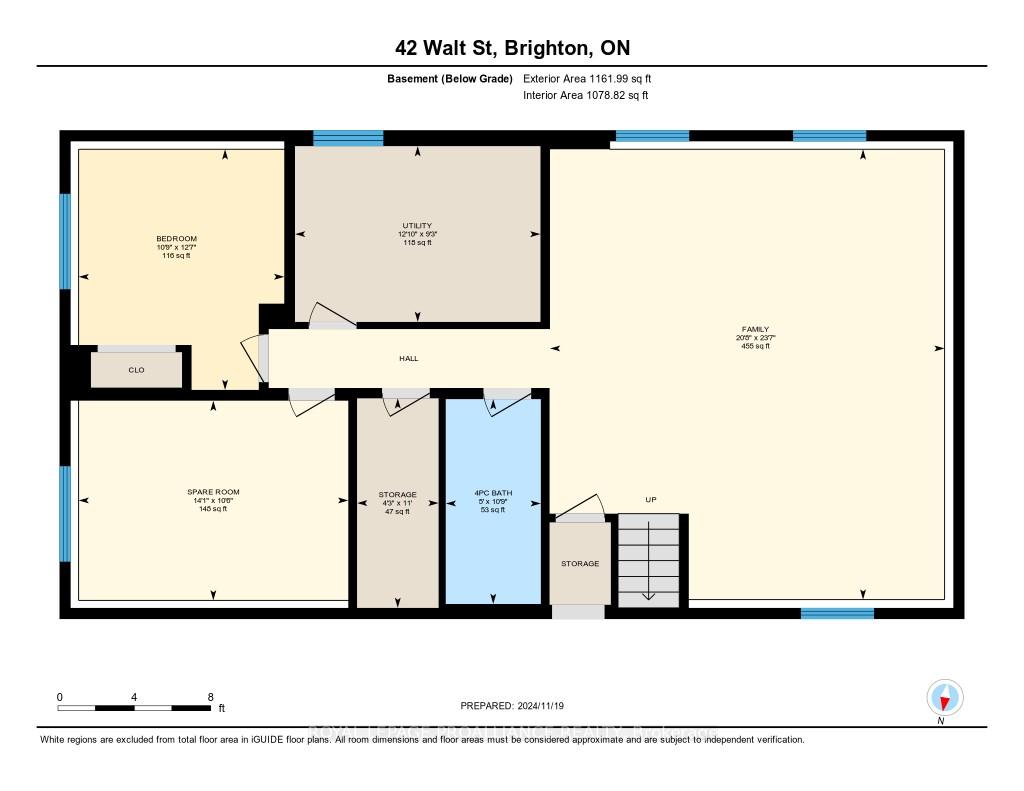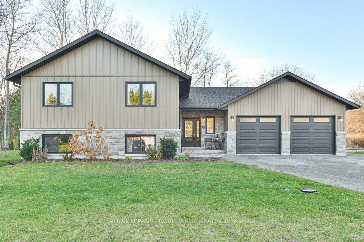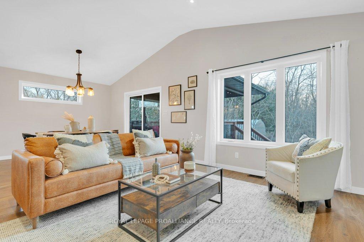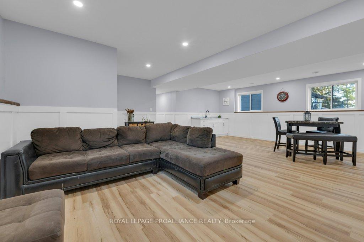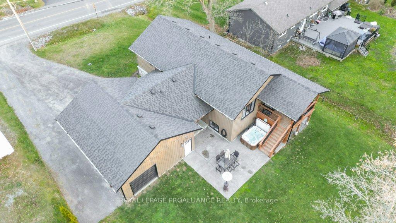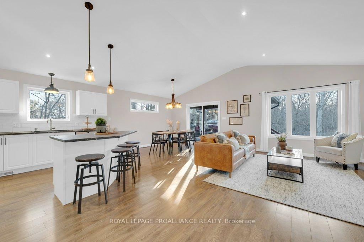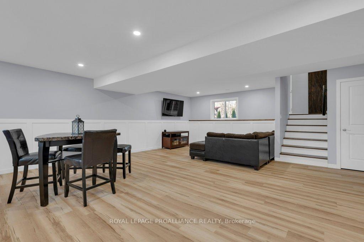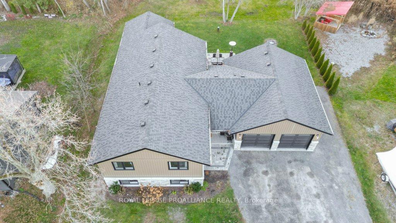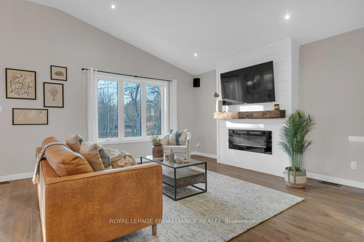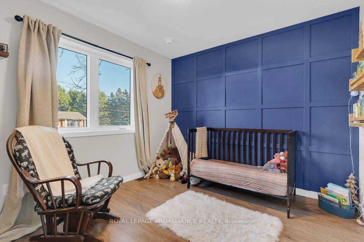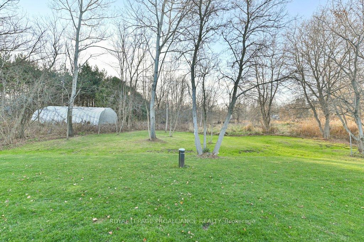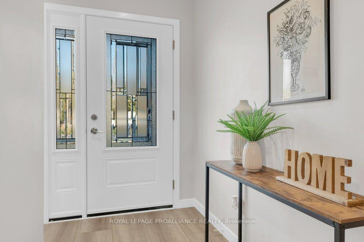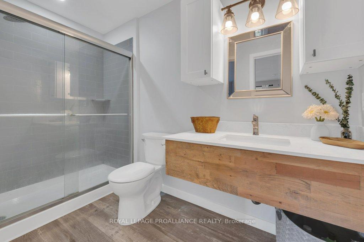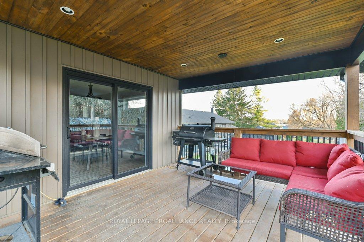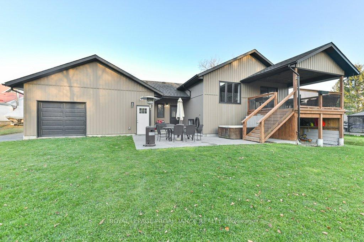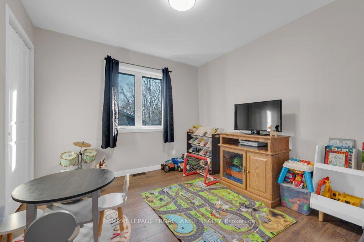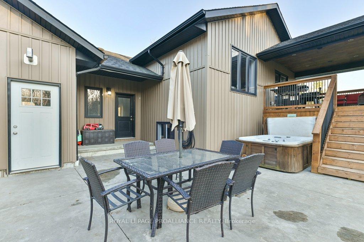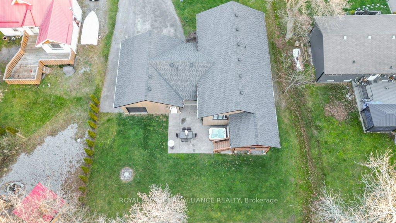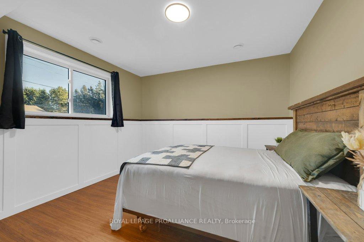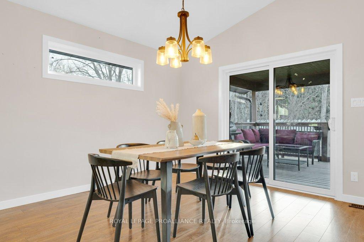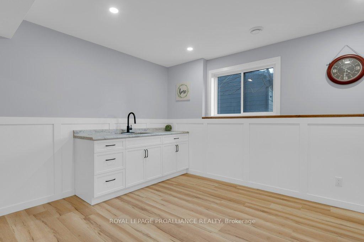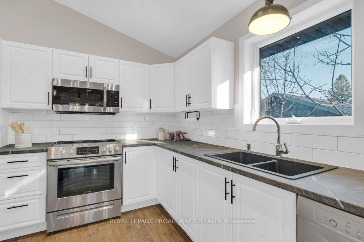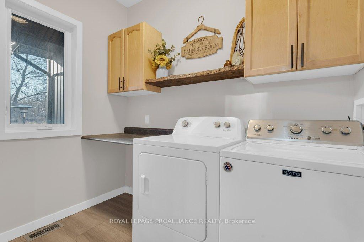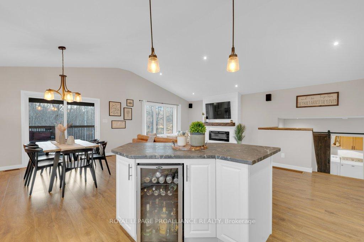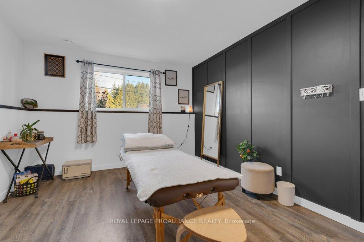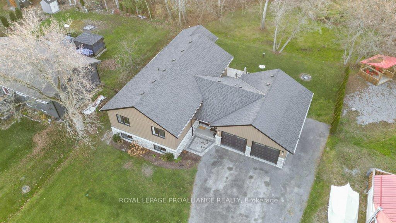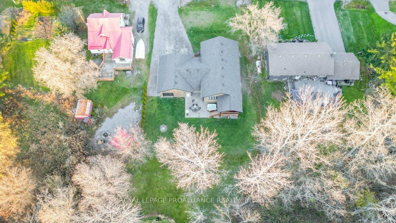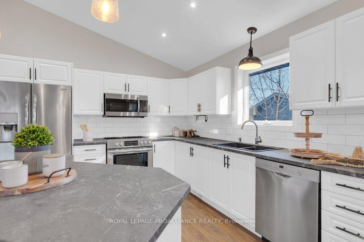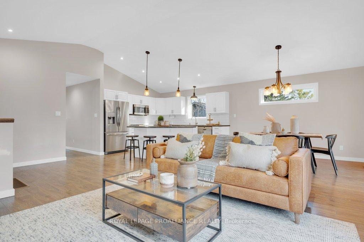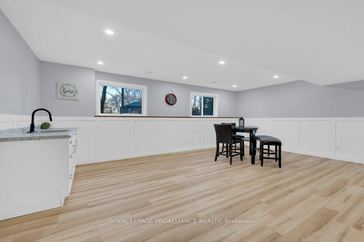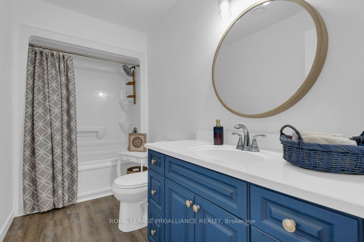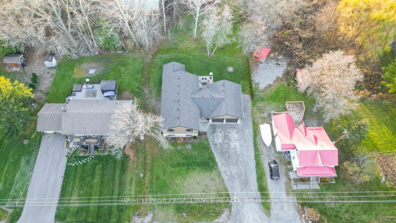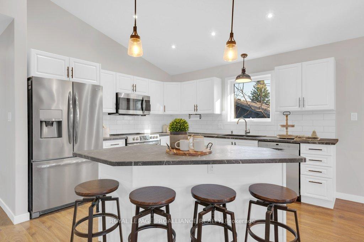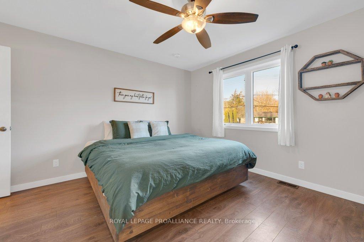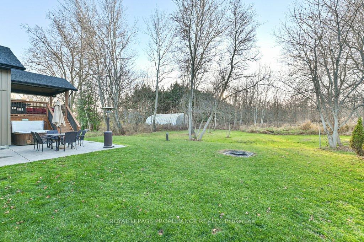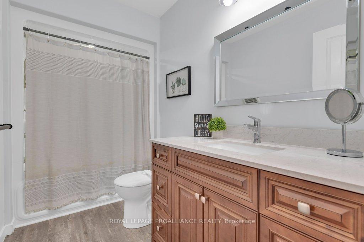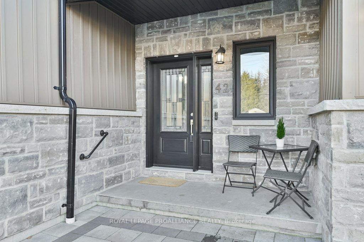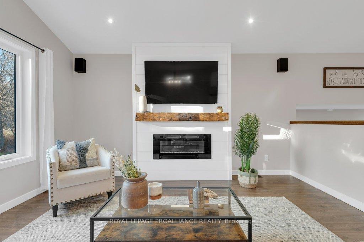$745,000
Available - For Sale
Listing ID: X10432022
42 Walt St , Brighton, K0K 1H0, Ontario
| Located in the charming hamlet of Smithfield, this 4 year new home is ready to welcome its new family! The spacious 5 bedroom and 3 bathroom home has been tastefully finished with lots of common living space to make lasting memories. The front entrance has a large closet for coats and footwear. It also accommodates an inside entrance from the oversized 2 car garage, and the laundry room is just steps away. The backyard is accessible through the door on the backside of the foyer. Step out onto a private poured concrete patio and large backyard bordered by trees to enjoy a BBQ, hot tub or relaxation time. Back inside, you will find a bright open concept living, dining and kitchen space with vaulted ceilings, fireplace and feature wall, island with bar fridge and tons of cupboard space. A sliding glass door from the dining room leads to an oversized covered deck that overlooks your outside oasis. Down the main hallway is the primary bedroom with ensuite bath including a stylish glass and tile shower, and two additional good sized bedrooms and a guest 4 piece bathroom. Downstairs an inviting family room complete with a kitchenette extends the living space for kids and family members of all ages. Two more generous sized bedrooms and another 4 piece bathroom offers added convenience on this level. Added bonus about this property is the attached 2 car heated and drive-through garage which is great extra storage space for all of your toys! |
| Extras: TV wall mount brackets and wired speakers will remain with the property. Hot water heater, UV/water treatment system, water softener are all owned. |
| Price | $745,000 |
| Taxes: | $4313.97 |
| Address: | 42 Walt St , Brighton, K0K 1H0, Ontario |
| Lot Size: | 80.00 x 132.00 (Feet) |
| Acreage: | < .50 |
| Directions/Cross Streets: | Country Rd #2 |
| Rooms: | 9 |
| Rooms +: | 4 |
| Bedrooms: | 3 |
| Bedrooms +: | 2 |
| Kitchens: | 1 |
| Family Room: | N |
| Basement: | Finished, Full |
| Approximatly Age: | 0-5 |
| Property Type: | Detached |
| Style: | Bungalow-Raised |
| Exterior: | Stone, Vinyl Siding |
| Garage Type: | Attached |
| (Parking/)Drive: | Pvt Double |
| Drive Parking Spaces: | 8 |
| Pool: | None |
| Approximatly Age: | 0-5 |
| Approximatly Square Footage: | 1100-1500 |
| Property Features: | Beach, Golf, Lake Access, Place Of Worship, School, Wooded/Treed |
| Fireplace/Stove: | Y |
| Heat Source: | Gas |
| Heat Type: | Forced Air |
| Central Air Conditioning: | Central Air |
| Sewers: | Septic |
| Water: | Well |
| Water Supply Types: | Drilled Well |
| Utilities-Cable: | A |
| Utilities-Hydro: | Y |
| Utilities-Gas: | Y |
| Utilities-Telephone: | A |
$
%
Years
This calculator is for demonstration purposes only. Always consult a professional
financial advisor before making personal financial decisions.
| Although the information displayed is believed to be accurate, no warranties or representations are made of any kind. |
| ROYAL LEPAGE PROALLIANCE REALTY |
|
|

Sherin M Justin, CPA CGA
Sales Representative
Dir:
647-231-8657
Bus:
905-239-9222
| Virtual Tour | Book Showing | Email a Friend |
Jump To:
At a Glance:
| Type: | Freehold - Detached |
| Area: | Northumberland |
| Municipality: | Brighton |
| Neighbourhood: | Brighton |
| Style: | Bungalow-Raised |
| Lot Size: | 80.00 x 132.00(Feet) |
| Approximate Age: | 0-5 |
| Tax: | $4,313.97 |
| Beds: | 3+2 |
| Baths: | 3 |
| Fireplace: | Y |
| Pool: | None |
Locatin Map:
Payment Calculator:

