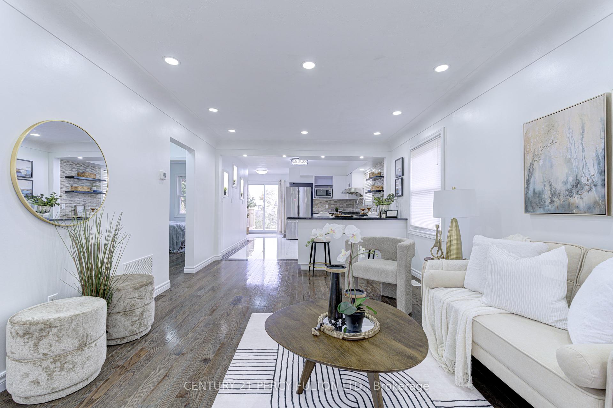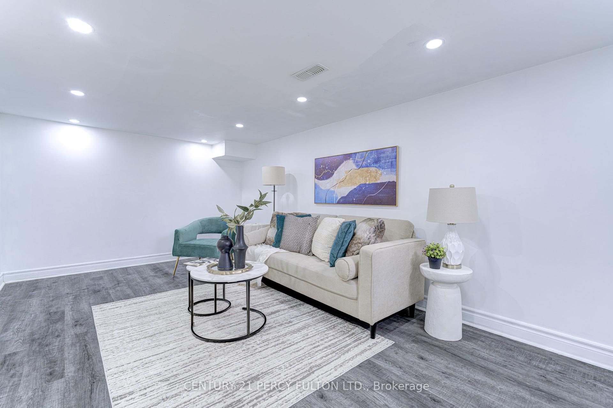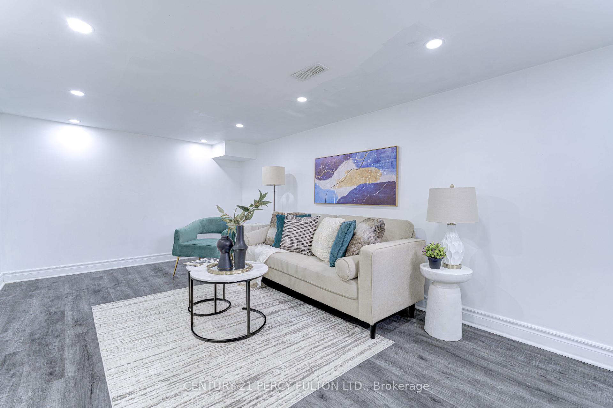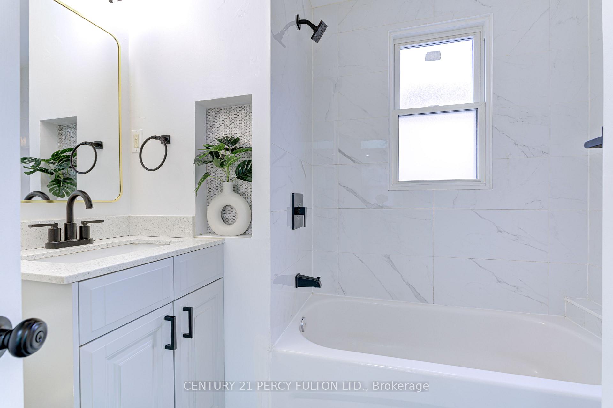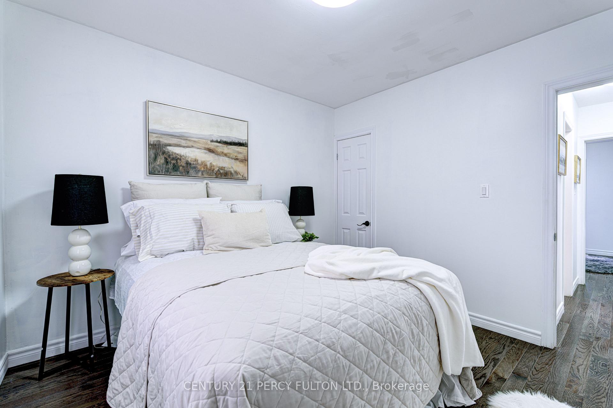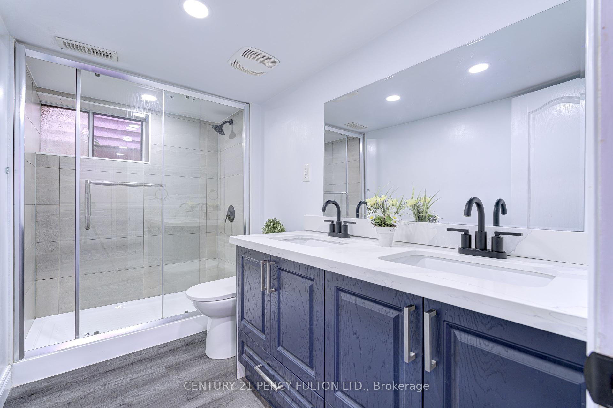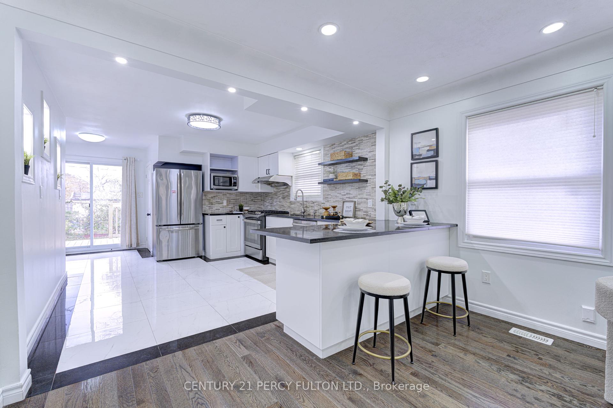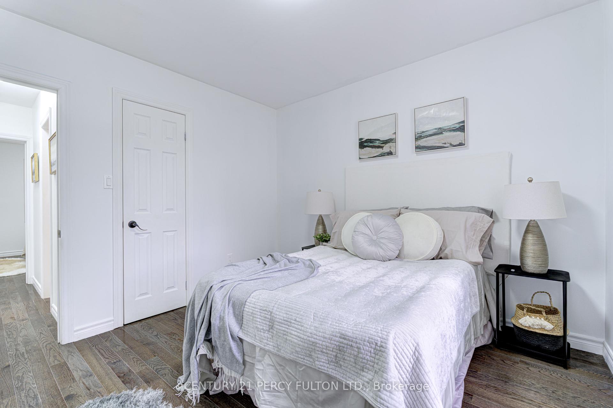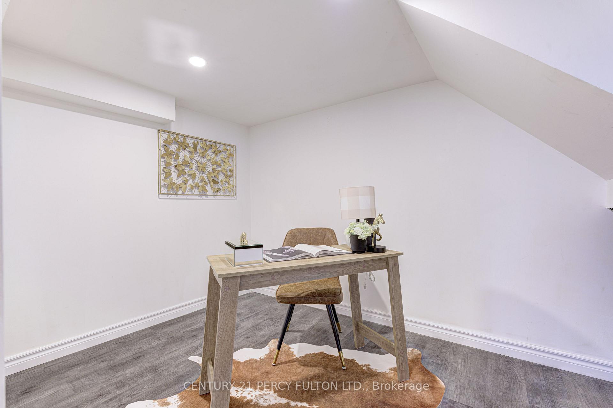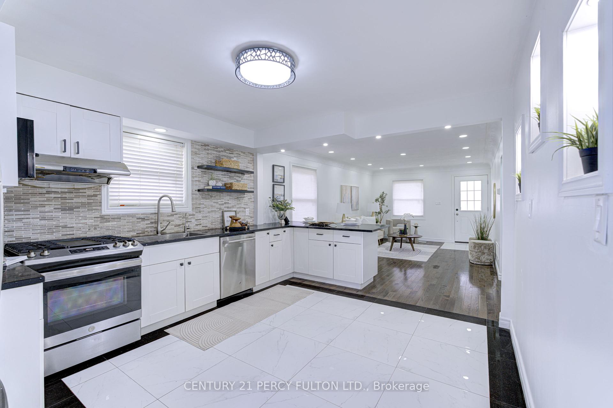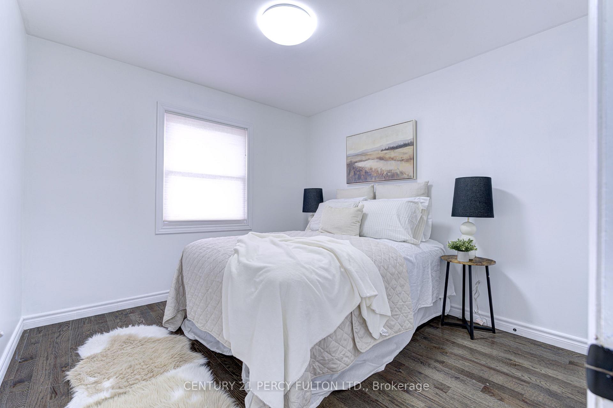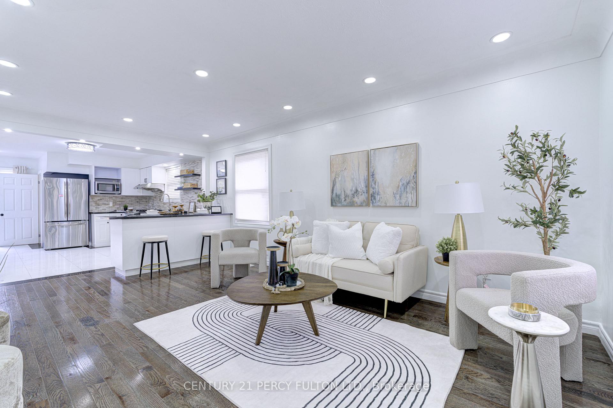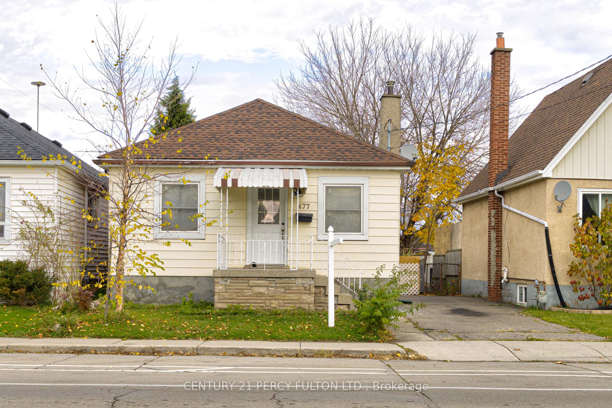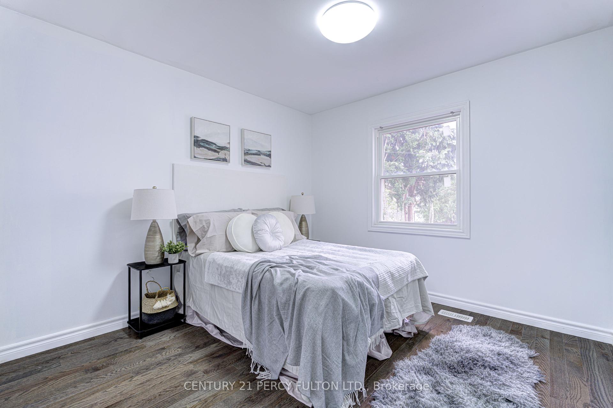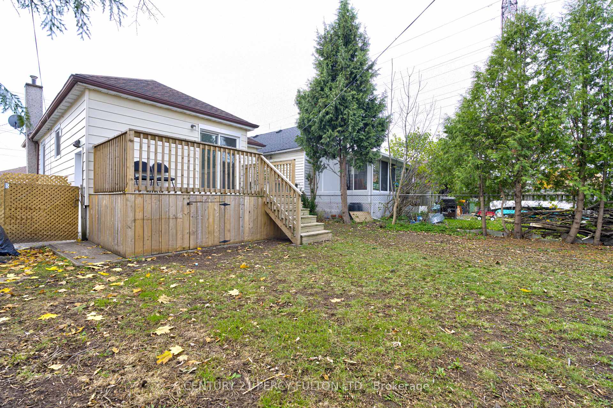$630,000
Available - For Sale
Listing ID: X10433095
477 Britannia Ave , Hamilton, L8H 1Z3, Ontario
| Welcome to this beautiful home featuring a modern kitchen and spacious outdoor deck. Step into a bright, open kitchen with a new quartz countertop, complete with sleek stainless steel appliances, crisp white cabinetry, and a stylish back splash. The kitchen offers ample storage, and a generous lay out, making it ideal for cooking and entertaining. Large sliding glass door leads to a backyard deck, perfect for relaxation. The deck overlooks a peaceful tree-lined yard, with plenty of space for gardening and family gatherings. The home boasts rich hardwood flooring that adds warmth and character, seamlessly blending with the contemporary finishes throughout. It is also equipped with 2 good sized bedrooms as well as a seperate entrance that leads to a spacious basement. The home combines contemporary upgrades with cozy charm, making it an ideal choice for first time home buyers or investors. Don't miss your chance to make this inviting property your new home! |
| Extras: AC, FURNACE, HWT are all owned (not rented). |
| Price | $630,000 |
| Taxes: | $3203.80 |
| Address: | 477 Britannia Ave , Hamilton, L8H 1Z3, Ontario |
| Lot Size: | 35.00 x 95.00 (Feet) |
| Acreage: | < .50 |
| Directions/Cross Streets: | STRATHEARNE AVE |
| Rooms: | 4 |
| Bedrooms: | 2 |
| Bedrooms +: | 1 |
| Kitchens: | 1 |
| Family Room: | Y |
| Basement: | Finished, Sep Entrance |
| Property Type: | Detached |
| Style: | Bungalow |
| Exterior: | Alum Siding, Stone |
| Garage Type: | None |
| (Parking/)Drive: | Front Yard |
| Drive Parking Spaces: | 2 |
| Pool: | None |
| Fireplace/Stove: | N |
| Heat Source: | Gas |
| Heat Type: | Forced Air |
| Central Air Conditioning: | Central Air |
| Sewers: | Sewers |
| Water: | Municipal |
$
%
Years
This calculator is for demonstration purposes only. Always consult a professional
financial advisor before making personal financial decisions.
| Although the information displayed is believed to be accurate, no warranties or representations are made of any kind. |
| CENTURY 21 PERCY FULTON LTD. |
|
|

Sherin M Justin, CPA CGA
Sales Representative
Dir:
647-231-8657
Bus:
905-239-9222
| Book Showing | Email a Friend |
Jump To:
At a Glance:
| Type: | Freehold - Detached |
| Area: | Hamilton |
| Municipality: | Hamilton |
| Neighbourhood: | Normanhurst |
| Style: | Bungalow |
| Lot Size: | 35.00 x 95.00(Feet) |
| Tax: | $3,203.8 |
| Beds: | 2+1 |
| Baths: | 2 |
| Fireplace: | N |
| Pool: | None |
Locatin Map:
Payment Calculator:

