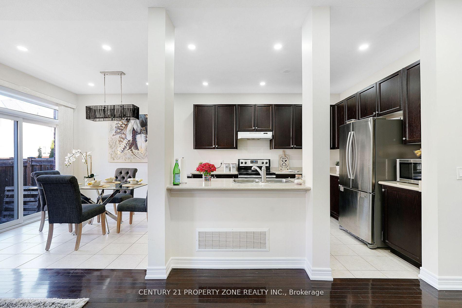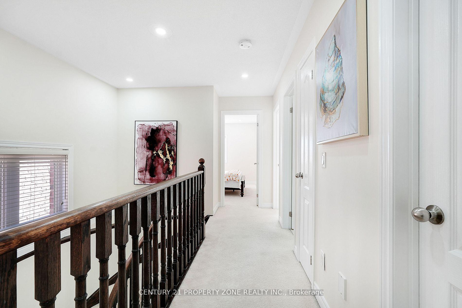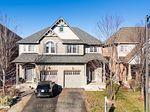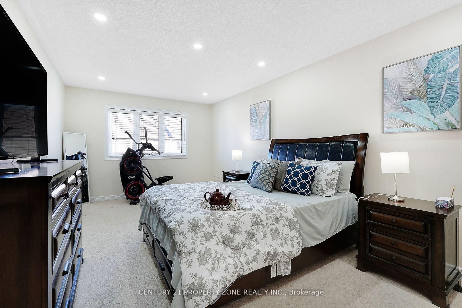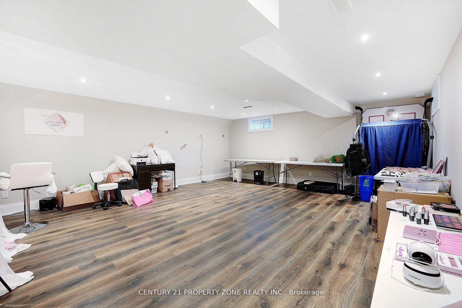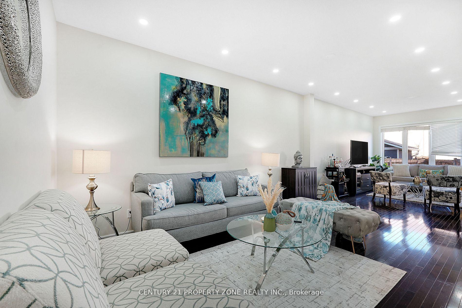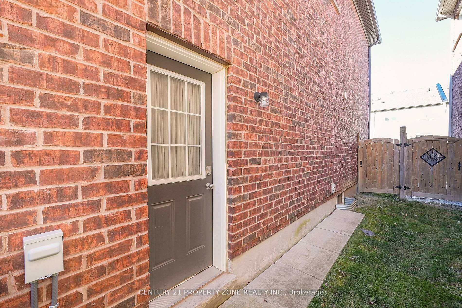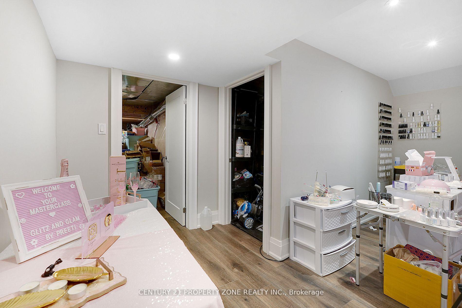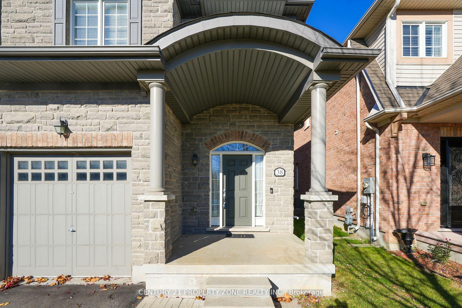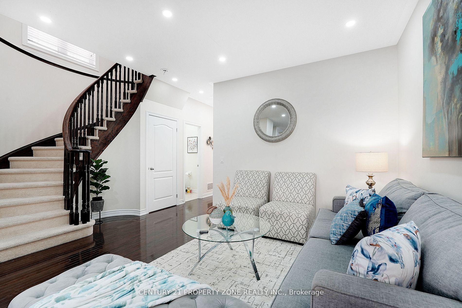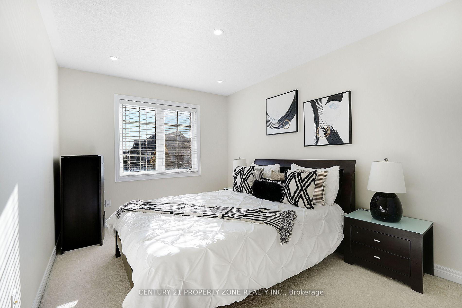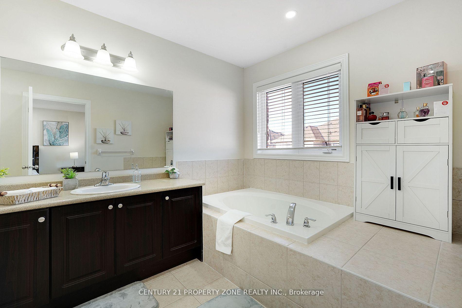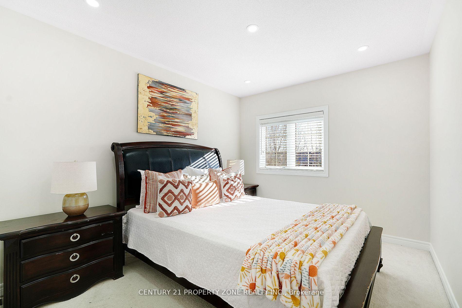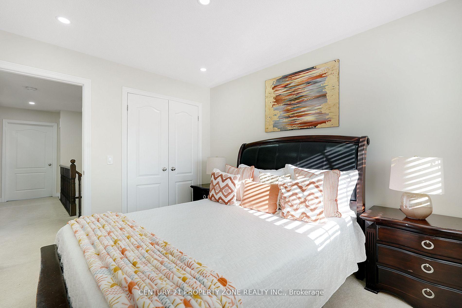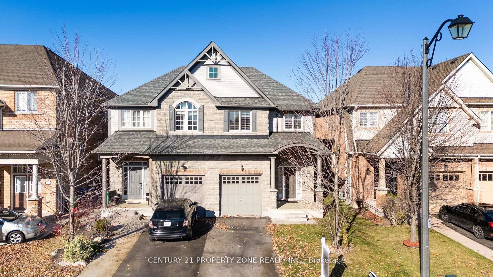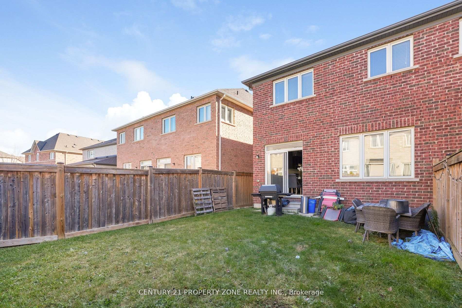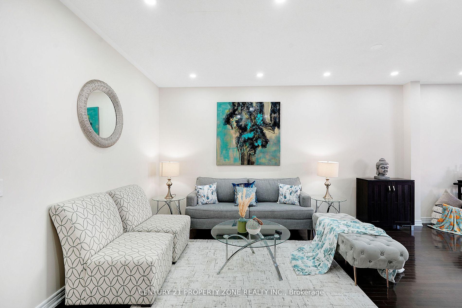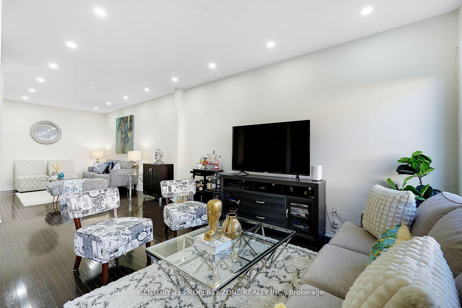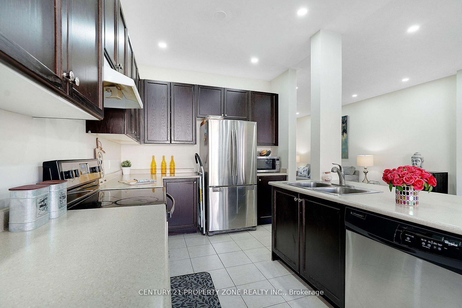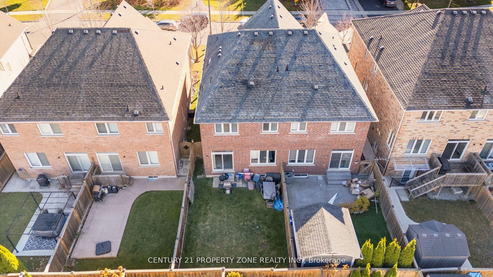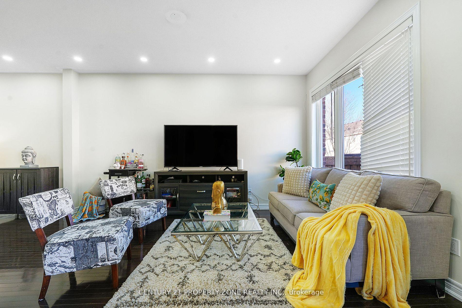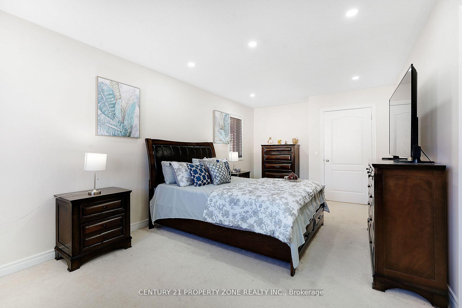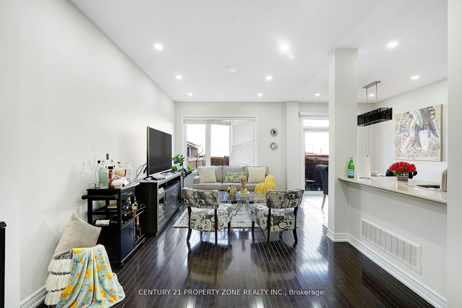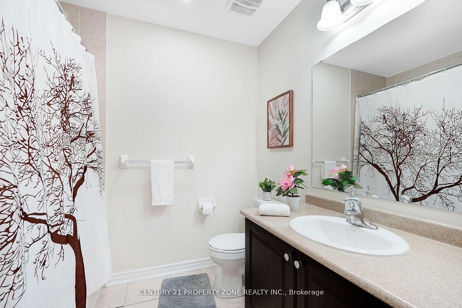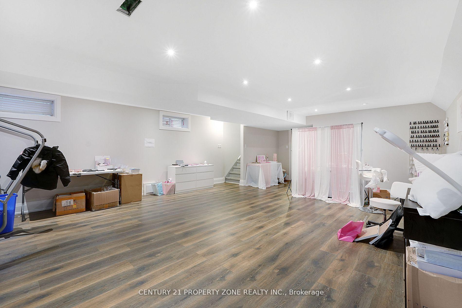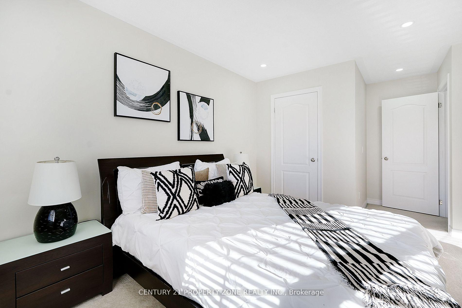$1,030,000
Available - For Sale
Listing ID: W10433450
38 Twistleton St , Caledon, L7C 3W1, Ontario
| This exquisite stone-and-brick elevation home sits on a premium lot, perfectly positioned across from a lush park. Fully upgraded throughout, it features a custom kitchen with quartz countertops and a seamless flow from the separate living and family rooms on the main floor to a walk-out backyard, ideal for entertaining. The spacious master suite offers a walk-in closet and a luxurious4-piece ensuite. Additional bedrooms are generously sized, and the convenience of a second-floor laundry room adds to the homes appeal. With a legal, builder-installed separate entrance to the basement, this home offers future potential for expansion or rental income. Located within walking distance to schools, parks, and the beautiful Etobicoke Creek, this property combines luxury, comfort, and convenience for the perfect family lifestyle. |
| Extras: S/S Fridge, S/S Stove, S/S B/I Dishwasher & Washer & Dryer. All Window Coverings. All Electric Light Fixtures. |
| Price | $1,030,000 |
| Taxes: | $4303.01 |
| Address: | 38 Twistleton St , Caledon, L7C 3W1, Ontario |
| Lot Size: | 25.00 x 104.00 (Feet) |
| Directions/Cross Streets: | Kennedy & Dougall |
| Rooms: | 8 |
| Bedrooms: | 3 |
| Bedrooms +: | 1 |
| Kitchens: | 1 |
| Family Room: | Y |
| Basement: | Finished, Sep Entrance |
| Property Type: | Semi-Detached |
| Style: | 2-Storey |
| Exterior: | Brick, Stone |
| Garage Type: | Attached |
| (Parking/)Drive: | Private |
| Drive Parking Spaces: | 2 |
| Pool: | None |
| Fireplace/Stove: | N |
| Heat Source: | Gas |
| Heat Type: | Forced Air |
| Central Air Conditioning: | Central Air |
| Sewers: | Sewers |
| Water: | Municipal |
$
%
Years
This calculator is for demonstration purposes only. Always consult a professional
financial advisor before making personal financial decisions.
| Although the information displayed is believed to be accurate, no warranties or representations are made of any kind. |
| CENTURY 21 PROPERTY ZONE REALTY INC. |
|
|

Sherin M Justin, CPA CGA
Sales Representative
Dir:
647-231-8657
Bus:
905-239-9222
| Book Showing | Email a Friend |
Jump To:
At a Glance:
| Type: | Freehold - Semi-Detached |
| Area: | Peel |
| Municipality: | Caledon |
| Neighbourhood: | Rural Caledon |
| Style: | 2-Storey |
| Lot Size: | 25.00 x 104.00(Feet) |
| Tax: | $4,303.01 |
| Beds: | 3+1 |
| Baths: | 3 |
| Fireplace: | N |
| Pool: | None |
Locatin Map:
Payment Calculator:

