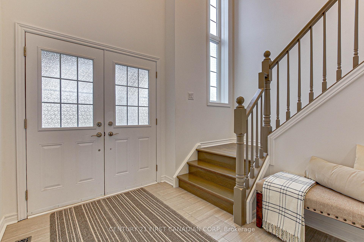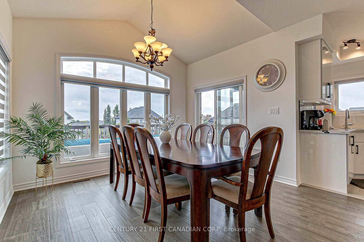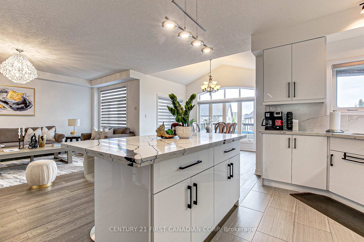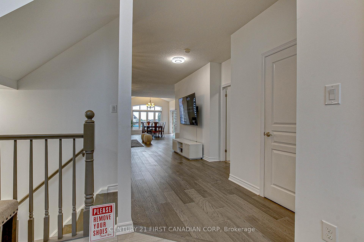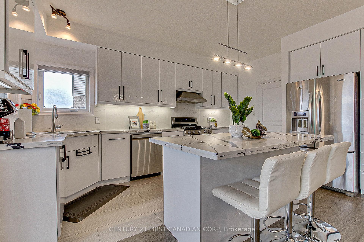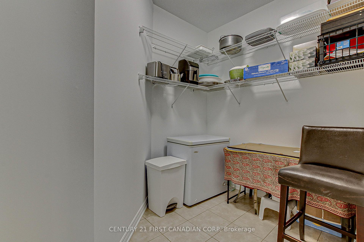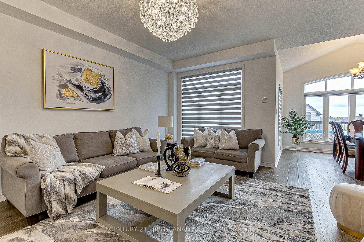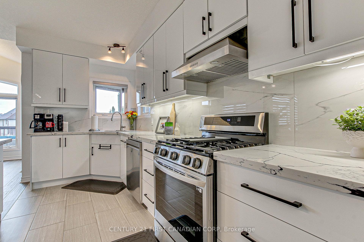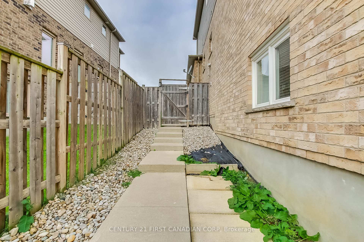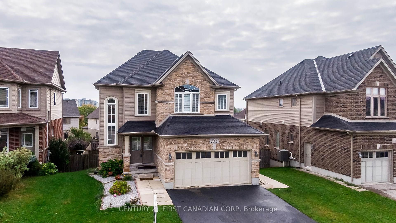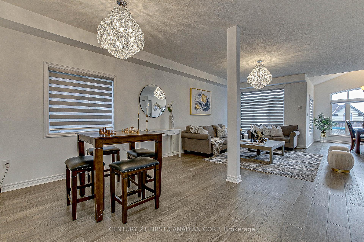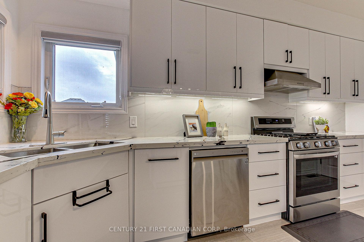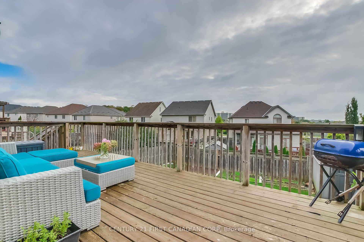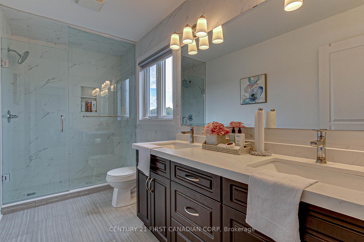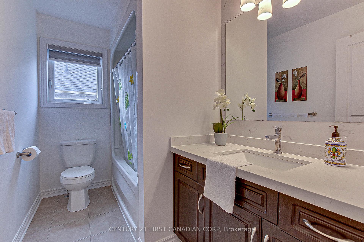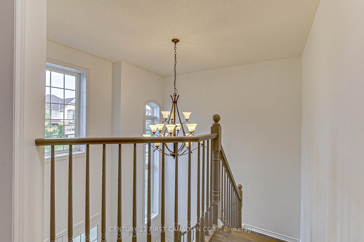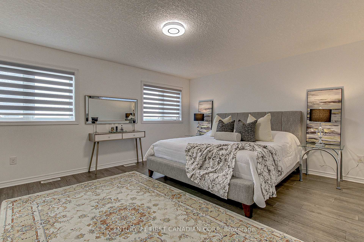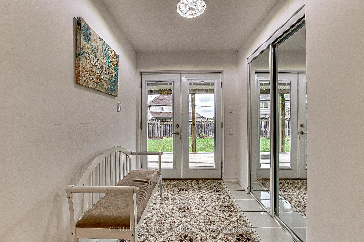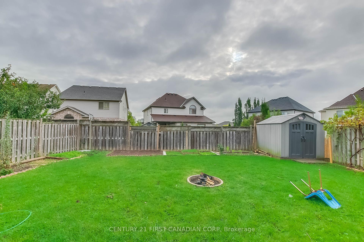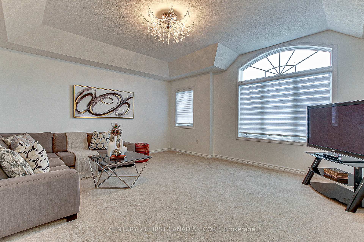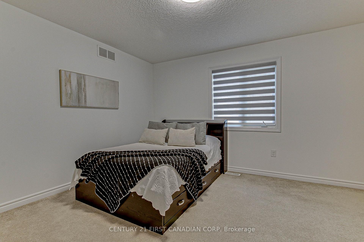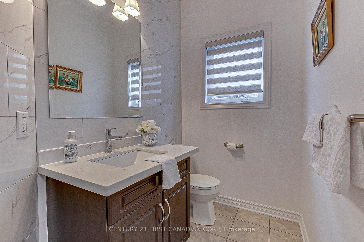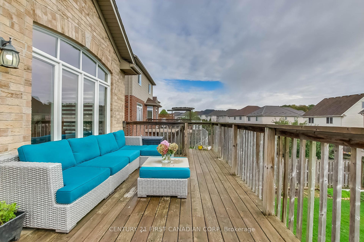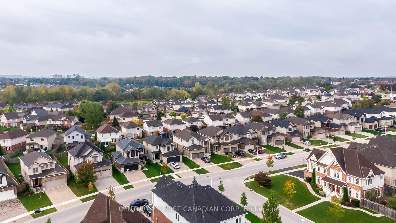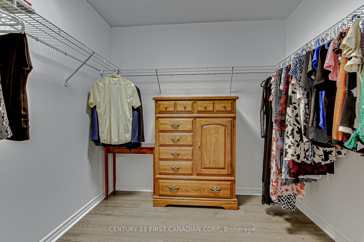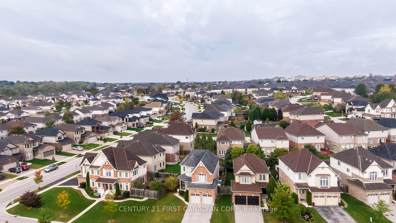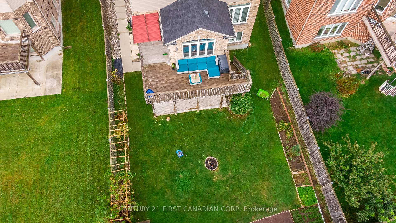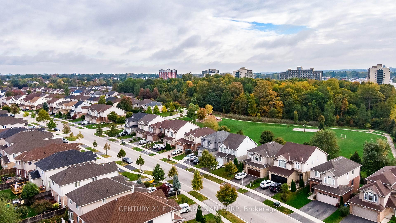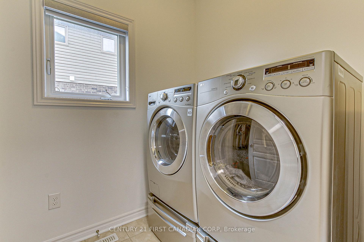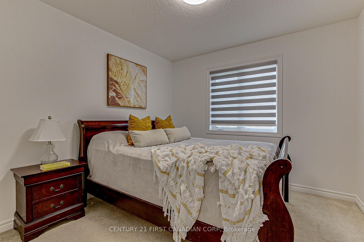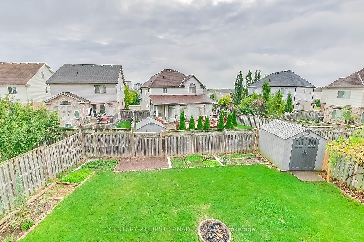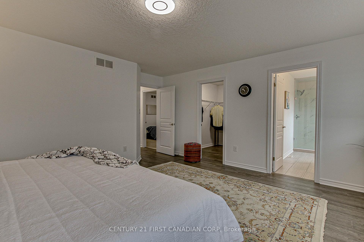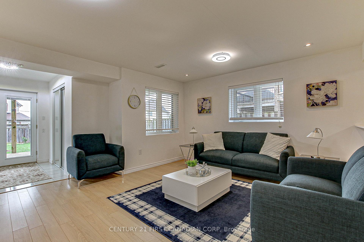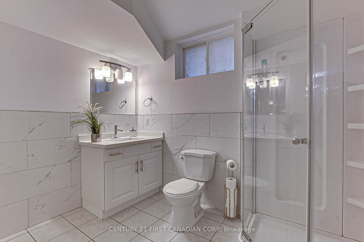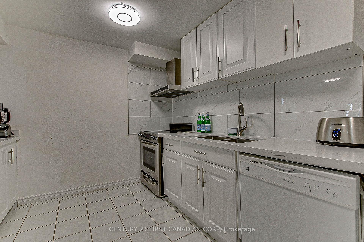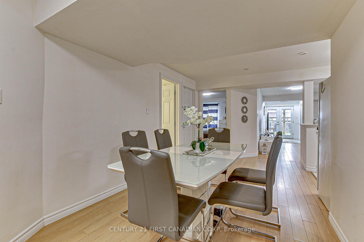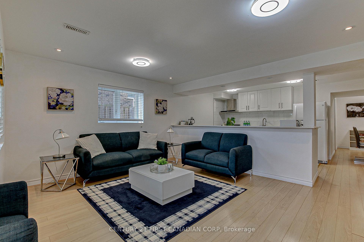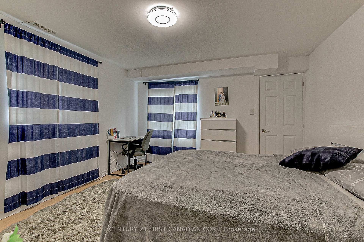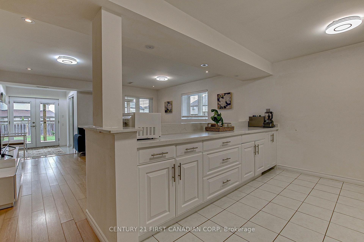$3,300
Available - For Rent
Listing ID: X10432722
792 Kettleridge St , London, N6H 0E3, Ontario
| Welcome to 792 Kettleridge St., This is an amazing home for big families. Located within walking distance to all shopping needs and amenities, minutes drive to UWO. As you walk in, you will be stunned by the brightness and beauty. The open concept main floor with so much room and so many windows all over it gets your attention. The entire house was renovated in 2022, with a new kitchen with granite countertops, new appliances, a new hardwood floor, a new kitchen in the basement and the list goes on. The main floor is professionally designed to suit your needs and entertain your family gatherings or parties. Large kitchen with a pantry and so many cabinets, and a dining room surrounded by windows overlooking the amazing balcony with the view of the city. The laundry room with mudroom is located on the main level for your convenience. The upper level has four bedrooms, one designed to be a family room or used as a bedroom. Close to all amenities, School and 5 minutes drive to UWO. ( Basement unit not included) |
| Price | $3,300 |
| Address: | 792 Kettleridge St , London, N6H 0E3, Ontario |
| Acreage: | < .50 |
| Directions/Cross Streets: | Beaverbrook |
| Rooms: | 6 |
| Rooms +: | 1 |
| Bedrooms: | 3 |
| Bedrooms +: | 1 |
| Kitchens: | 1 |
| Kitchens +: | 0 |
| Family Room: | Y |
| Basement: | Fin W/O, Sep Entrance |
| Furnished: | N |
| Approximatly Age: | 6-15 |
| Property Type: | Upper Level |
| Style: | 2-Storey |
| Exterior: | Brick, Vinyl Siding |
| Garage Type: | Attached |
| (Parking/)Drive: | Pvt Double |
| Drive Parking Spaces: | 4 |
| Pool: | None |
| Private Entrance: | Y |
| Other Structures: | Garden Shed |
| Approximatly Age: | 6-15 |
| Approximatly Square Footage: | 2500-3000 |
| Property Features: | Fenced Yard, Public Transit, School, School Bus Route, Sloping |
| CAC Included: | Y |
| Fireplace/Stove: | N |
| Heat Source: | Gas |
| Heat Type: | Forced Air |
| Central Air Conditioning: | Central Air |
| Elevator Lift: | N |
| Sewers: | Sewers |
| Water: | Municipal |
| Utilities-Cable: | Y |
| Utilities-Hydro: | Y |
| Utilities-Gas: | Y |
| Utilities-Telephone: | Y |
| Although the information displayed is believed to be accurate, no warranties or representations are made of any kind. |
| CENTURY 21 FIRST CANADIAN CORP |
|
|

Sherin M Justin, CPA CGA
Sales Representative
Dir:
647-231-8657
Bus:
905-239-9222
| Book Showing | Email a Friend |
Jump To:
At a Glance:
| Type: | Freehold - Upper Level |
| Area: | Middlesex |
| Municipality: | London |
| Neighbourhood: | South M |
| Style: | 2-Storey |
| Approximate Age: | 6-15 |
| Beds: | 3+1 |
| Baths: | 3 |
| Fireplace: | N |
| Pool: | None |
Locatin Map:

