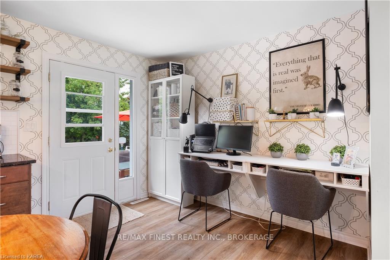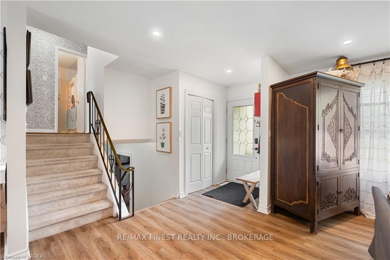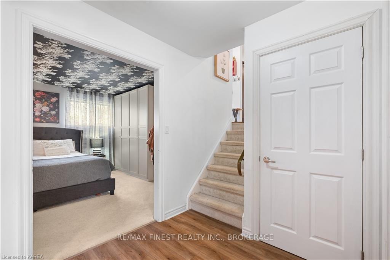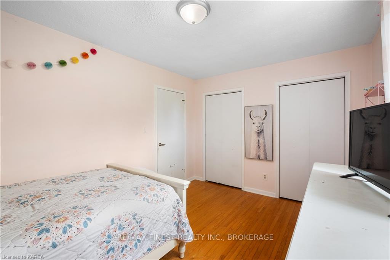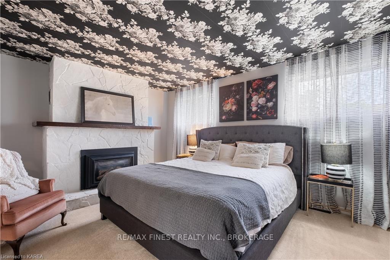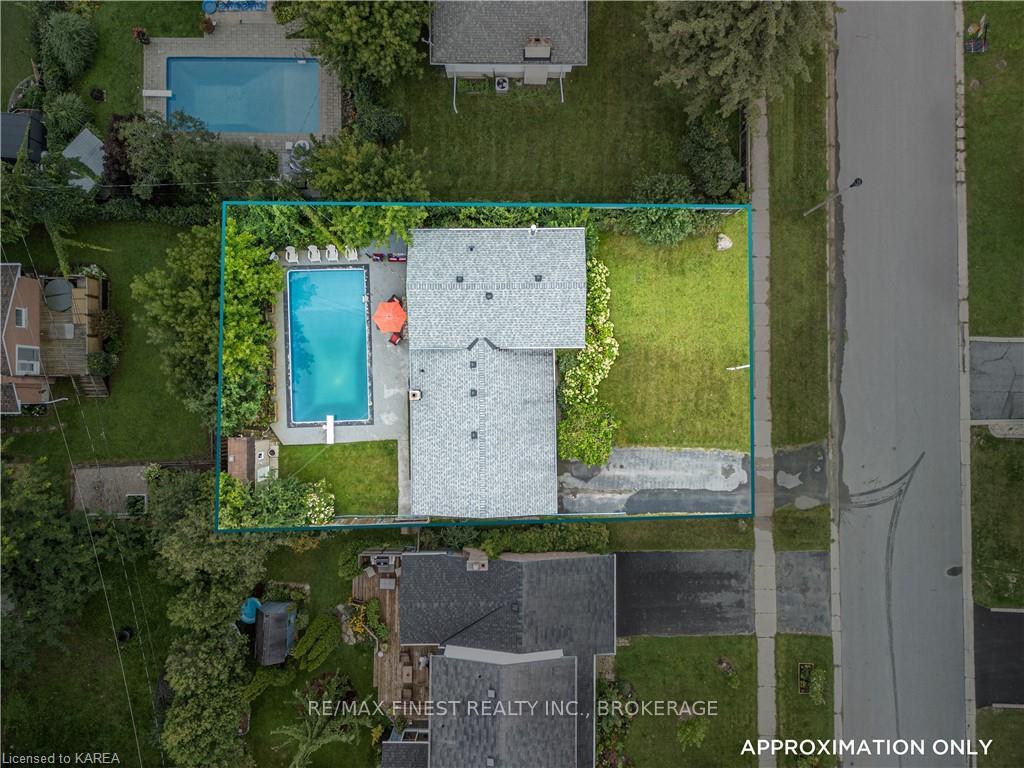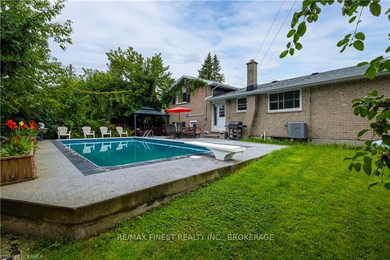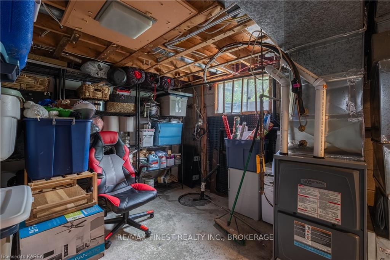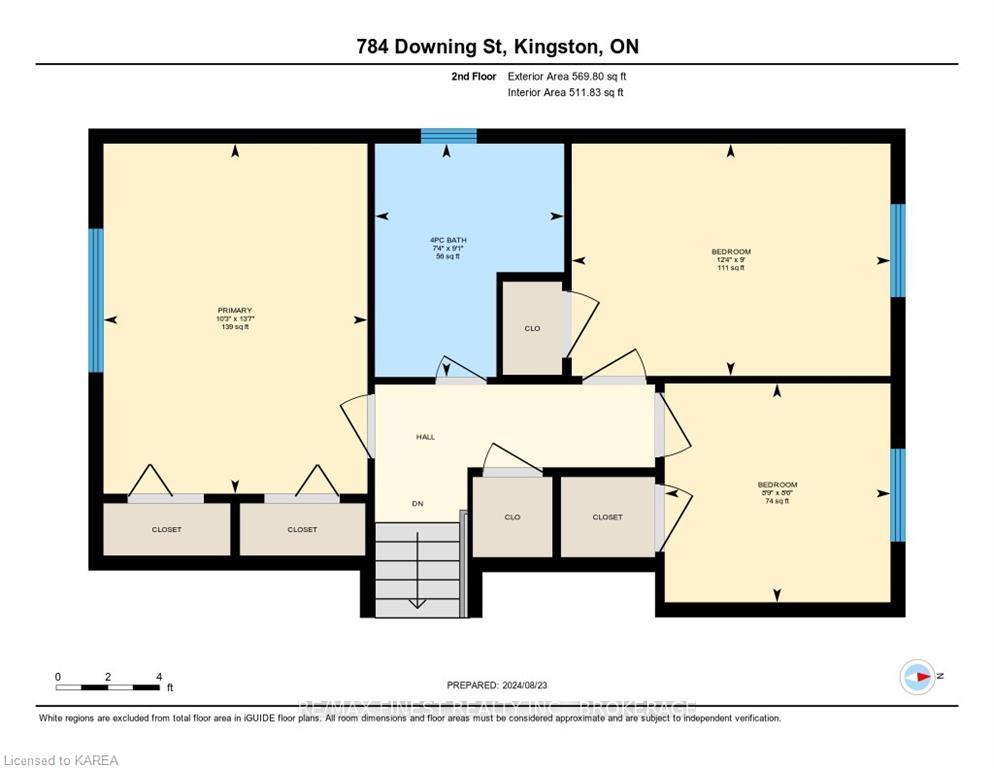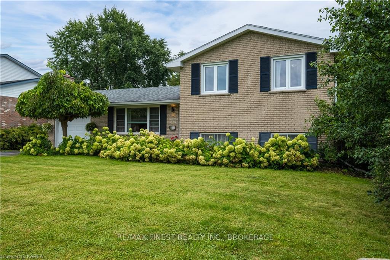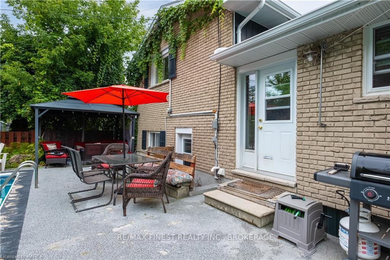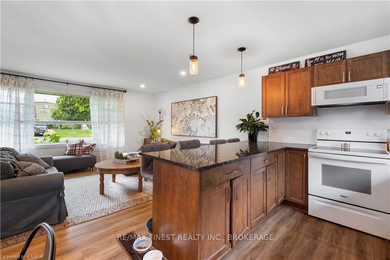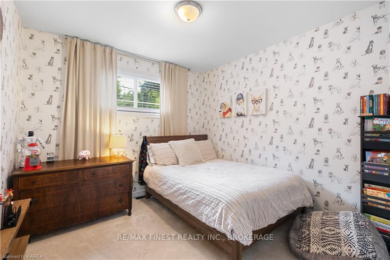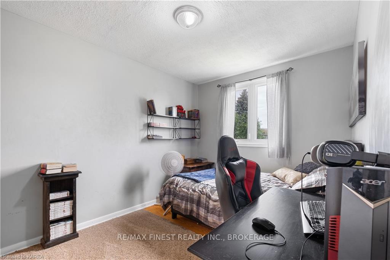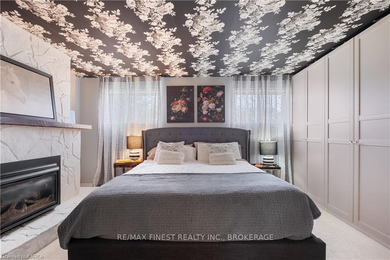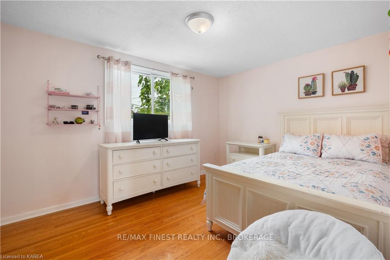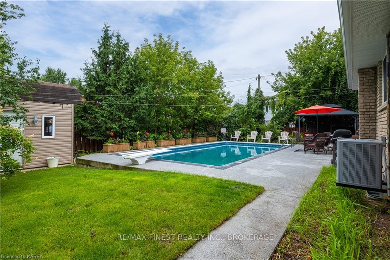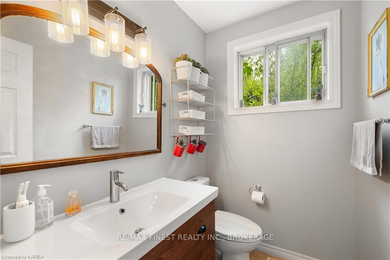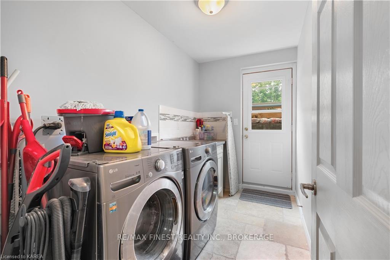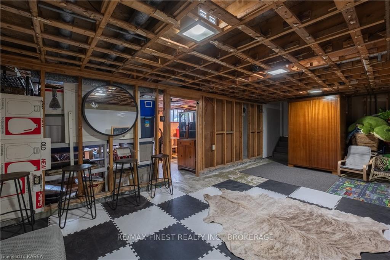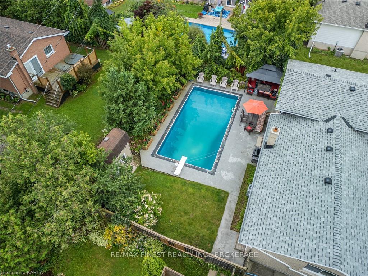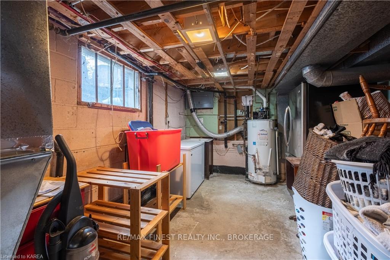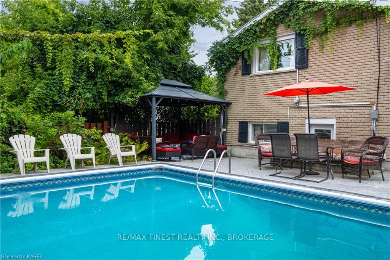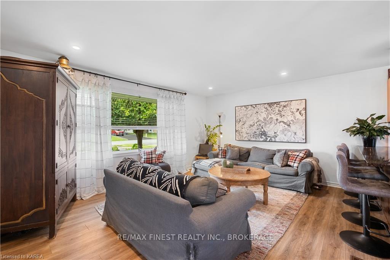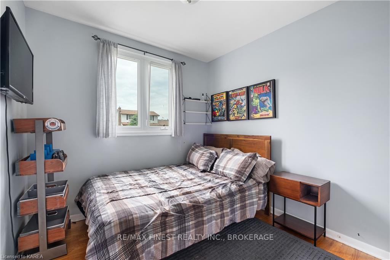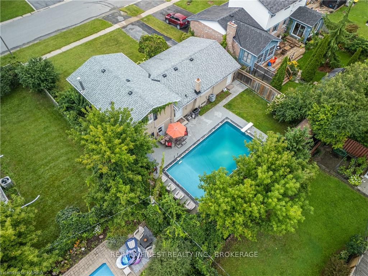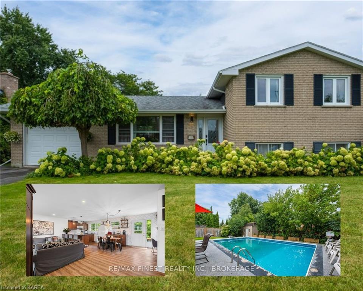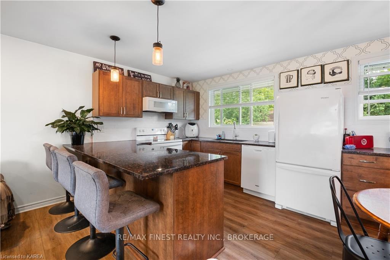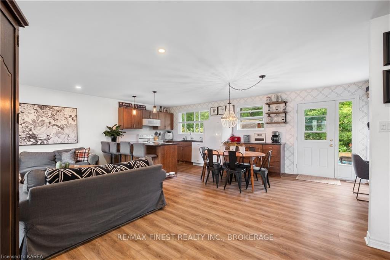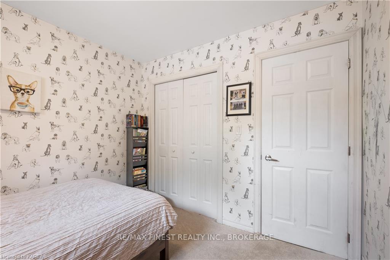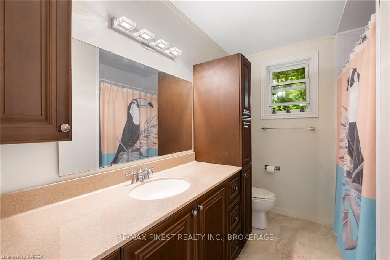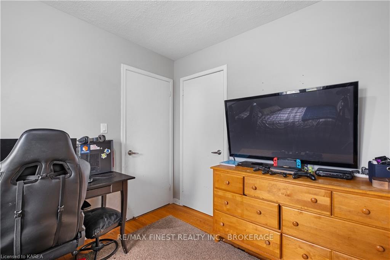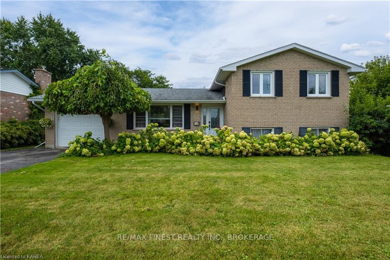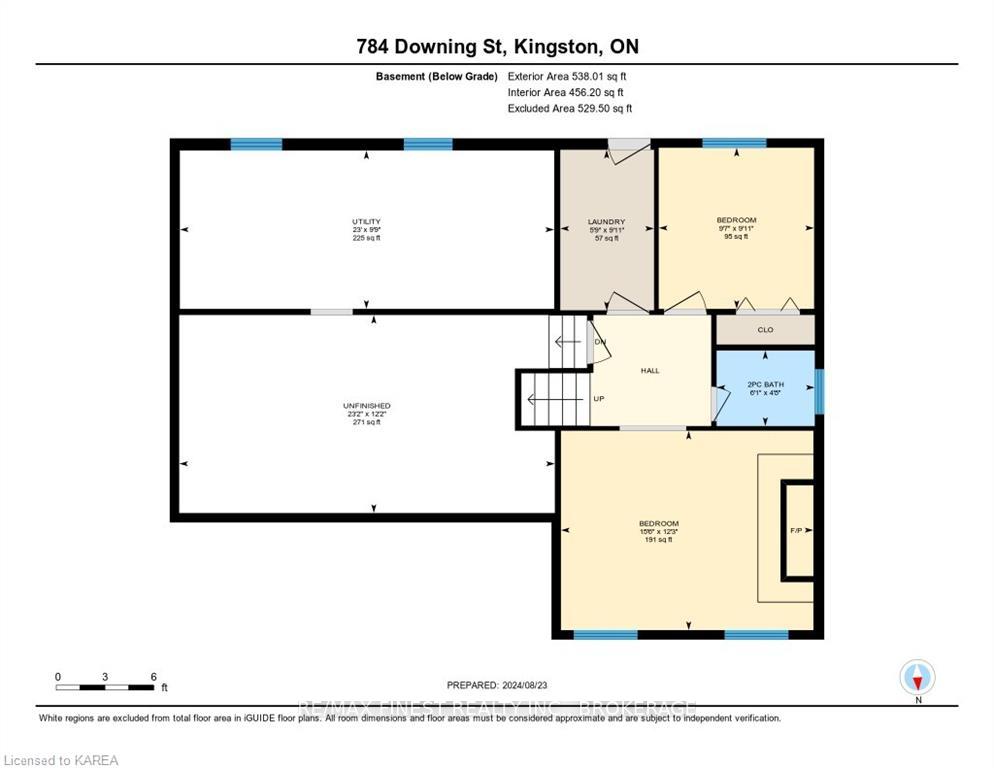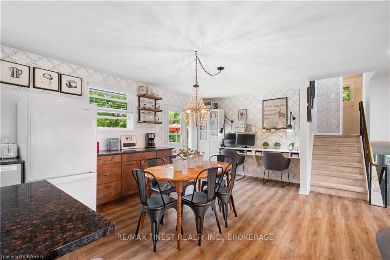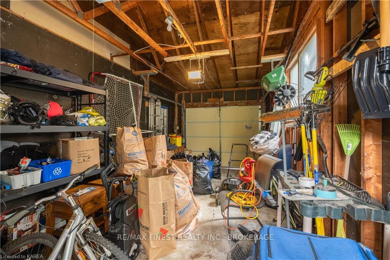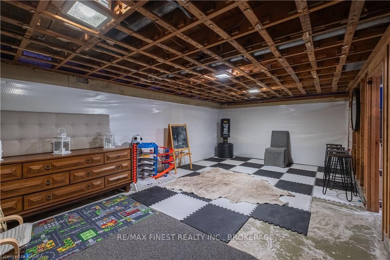$599,900
Available - For Sale
Listing ID: X9788435
784 Downing St , Kingston, K7M 5N2, Ontario
| Welcome to 784 Downing St located in the charming city of Kingston, ON. This stunning 5-bedroom, 2-bathroom residence boasts a spacious interior designed for comfortable living and entertaining. The open concept layout seamlessly connects the living, dining, and kitchen areas, creating an inviting atmosphere perfect for family gatherings and social events. The gourmet kitchen features elegant granite countertops and plenty of cabinet space, making meal preparation a joy. Step outside to your landscaped backyard oasis, where an inground pool awaits for endless summer fun and relaxation. The walk-out lower level offers a multitude of possibilities, from a cozy family room to a home office or gym. Situated in a lovely area, this home offers both tranquility and convenience, with close proximity to schools, parks, and shopping amenities. This beautiful home is ready to welcome its next family. Explore this exceptional property and make it your own today! |
| Extras: Please include mandatory Schedule B with all Offers -- in Documents. Deposit information is also in Documents. |
| Price | $599,900 |
| Taxes: | $3728.42 |
| Address: | 784 Downing St , Kingston, K7M 5N2, Ontario |
| Lot Size: | 65.00 x 110.00 (Feet) |
| Directions/Cross Streets: | Bayridge Drive to Hudson Drive to Downing St. follow to 784 |
| Rooms: | 12 |
| Bedrooms: | 3 |
| Bedrooms +: | 1 |
| Kitchens: | 1 |
| Family Room: | Y |
| Basement: | Unfinished |
| Approximatly Age: | 51-99 |
| Property Type: | Detached |
| Style: | Sidesplit 4 |
| Exterior: | Brick |
| Garage Type: | Attached |
| (Parking/)Drive: | Pvt Double |
| Drive Parking Spaces: | 4 |
| Pool: | Inground |
| Approximatly Age: | 51-99 |
| Approximatly Square Footage: | 1100-1500 |
| Fireplace/Stove: | Y |
| Heat Source: | Gas |
| Heat Type: | Forced Air |
| Central Air Conditioning: | Central Air |
| Sewers: | Sewers |
| Water: | Municipal |
$
%
Years
This calculator is for demonstration purposes only. Always consult a professional
financial advisor before making personal financial decisions.
| Although the information displayed is believed to be accurate, no warranties or representations are made of any kind. |
| RE/MAX FINEST REALTY INC., BROKERAGE |
|
|

Sherin M Justin, CPA CGA
Sales Representative
Dir:
647-231-8657
Bus:
905-239-9222
| Virtual Tour | Book Showing | Email a Friend |
Jump To:
At a Glance:
| Type: | Freehold - Detached |
| Area: | Frontenac |
| Municipality: | Kingston |
| Neighbourhood: | South of Taylor-Kidd Blvd |
| Style: | Sidesplit 4 |
| Lot Size: | 65.00 x 110.00(Feet) |
| Approximate Age: | 51-99 |
| Tax: | $3,728.42 |
| Beds: | 3+1 |
| Baths: | 2 |
| Fireplace: | Y |
| Pool: | Inground |
Locatin Map:
Payment Calculator:

