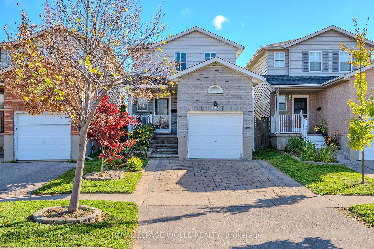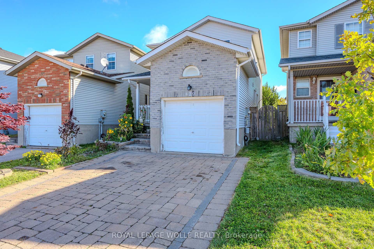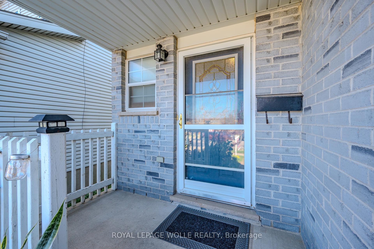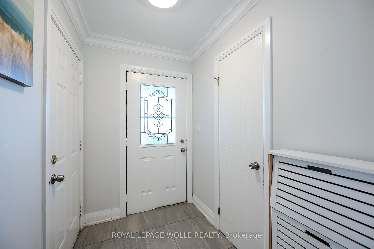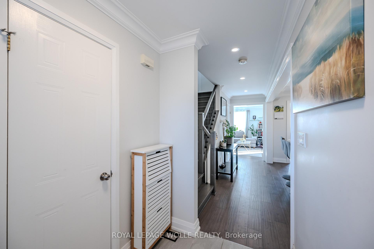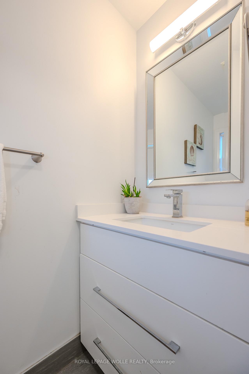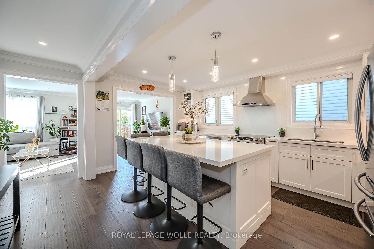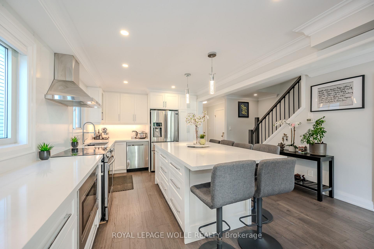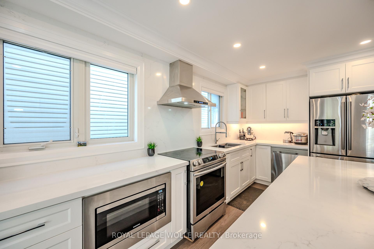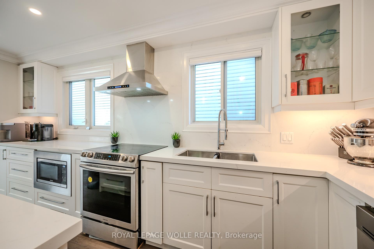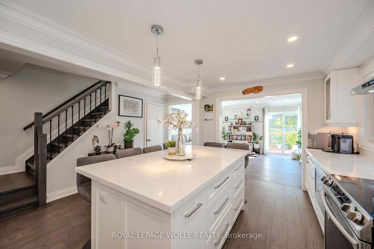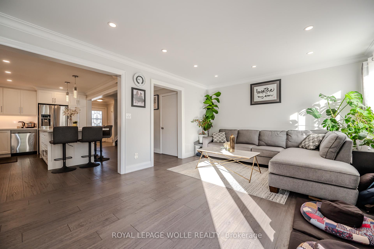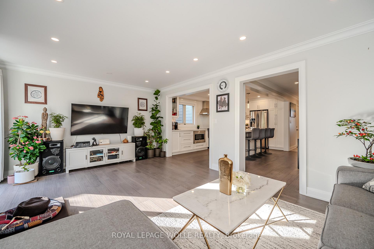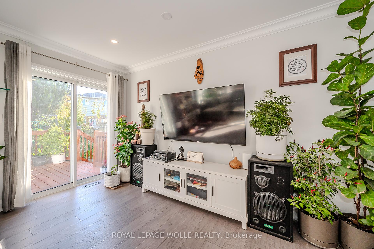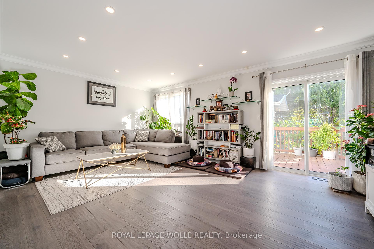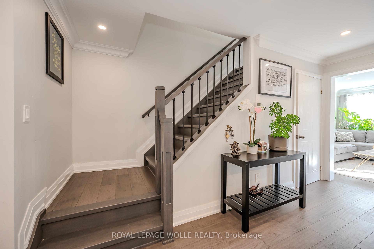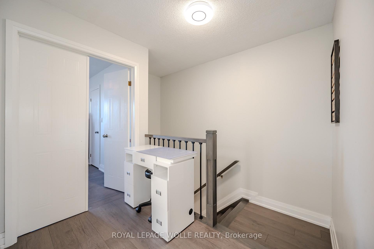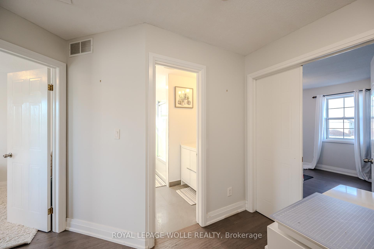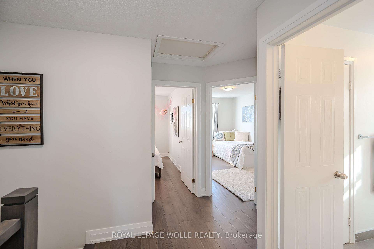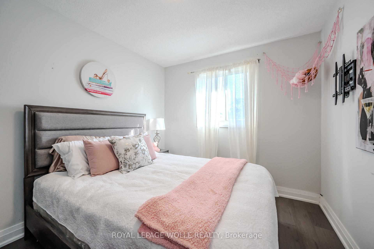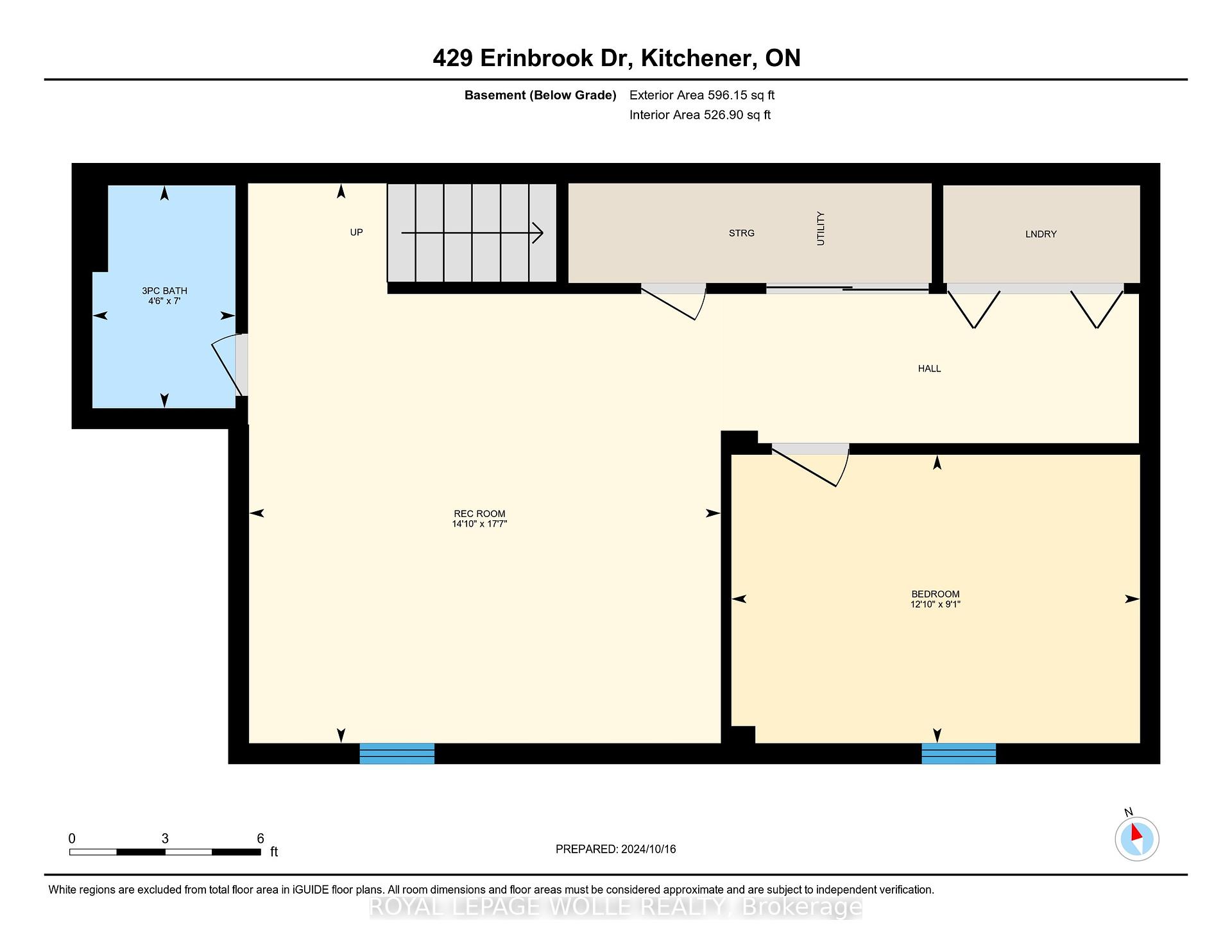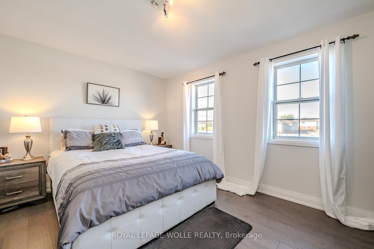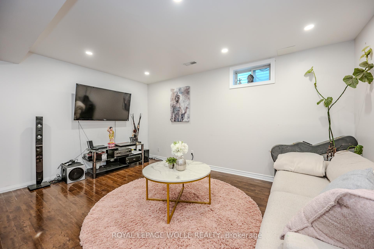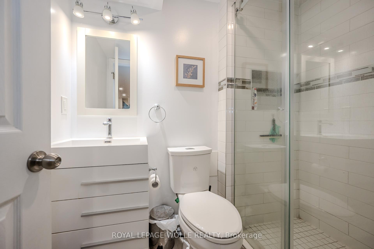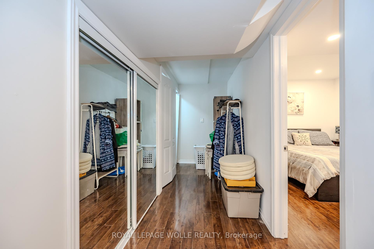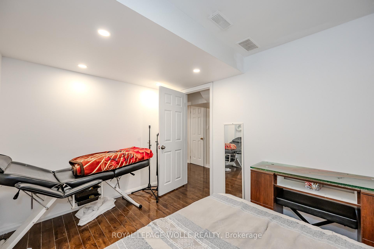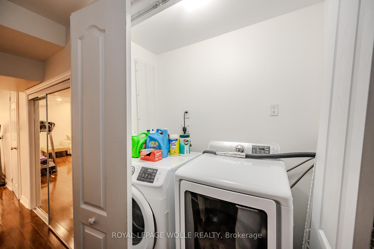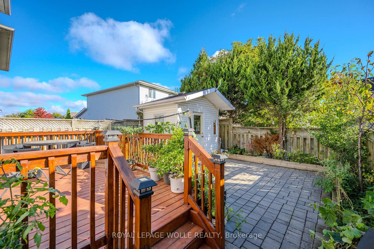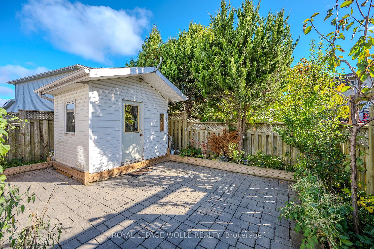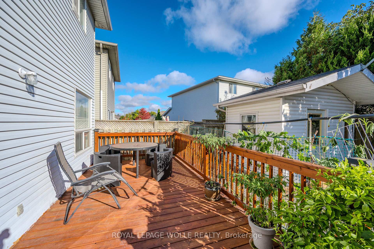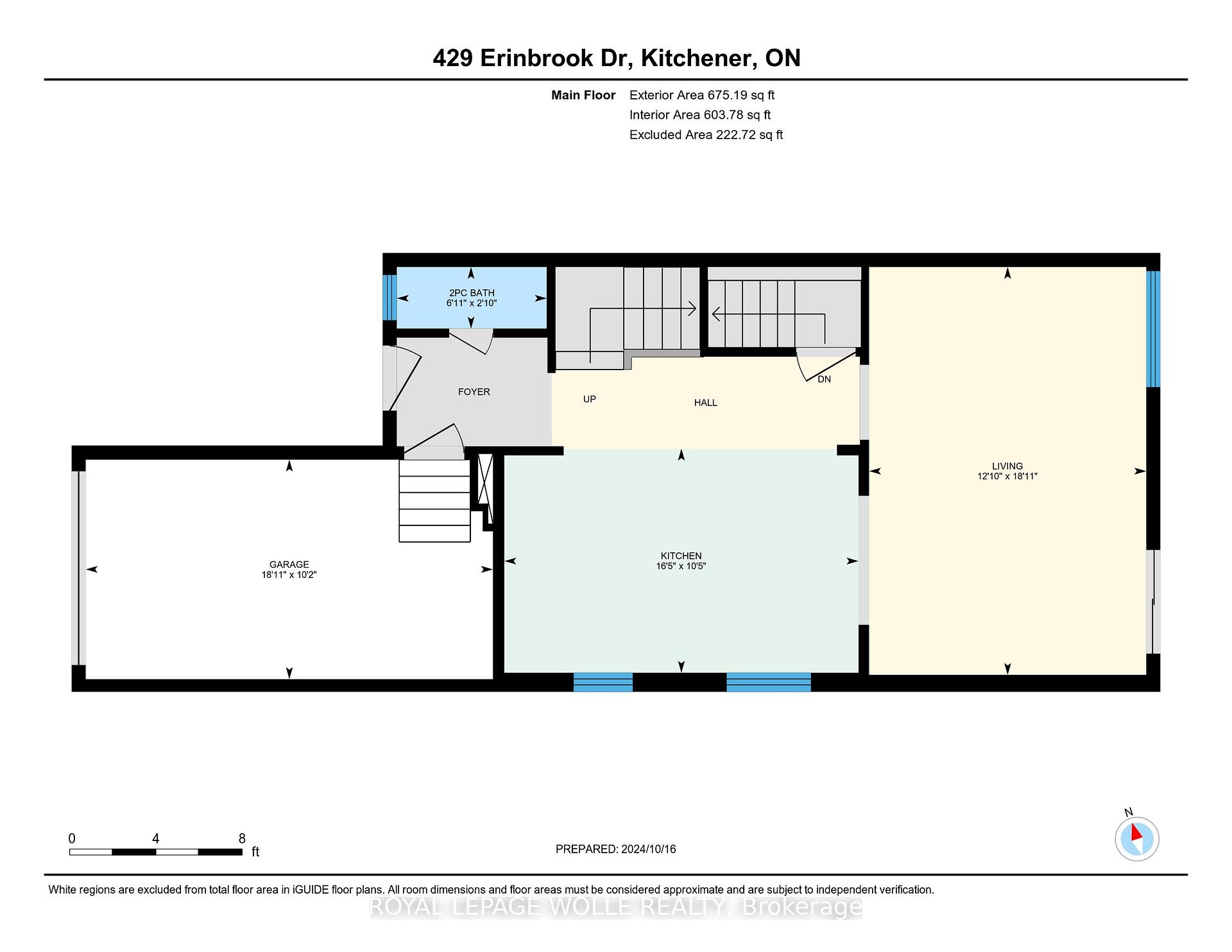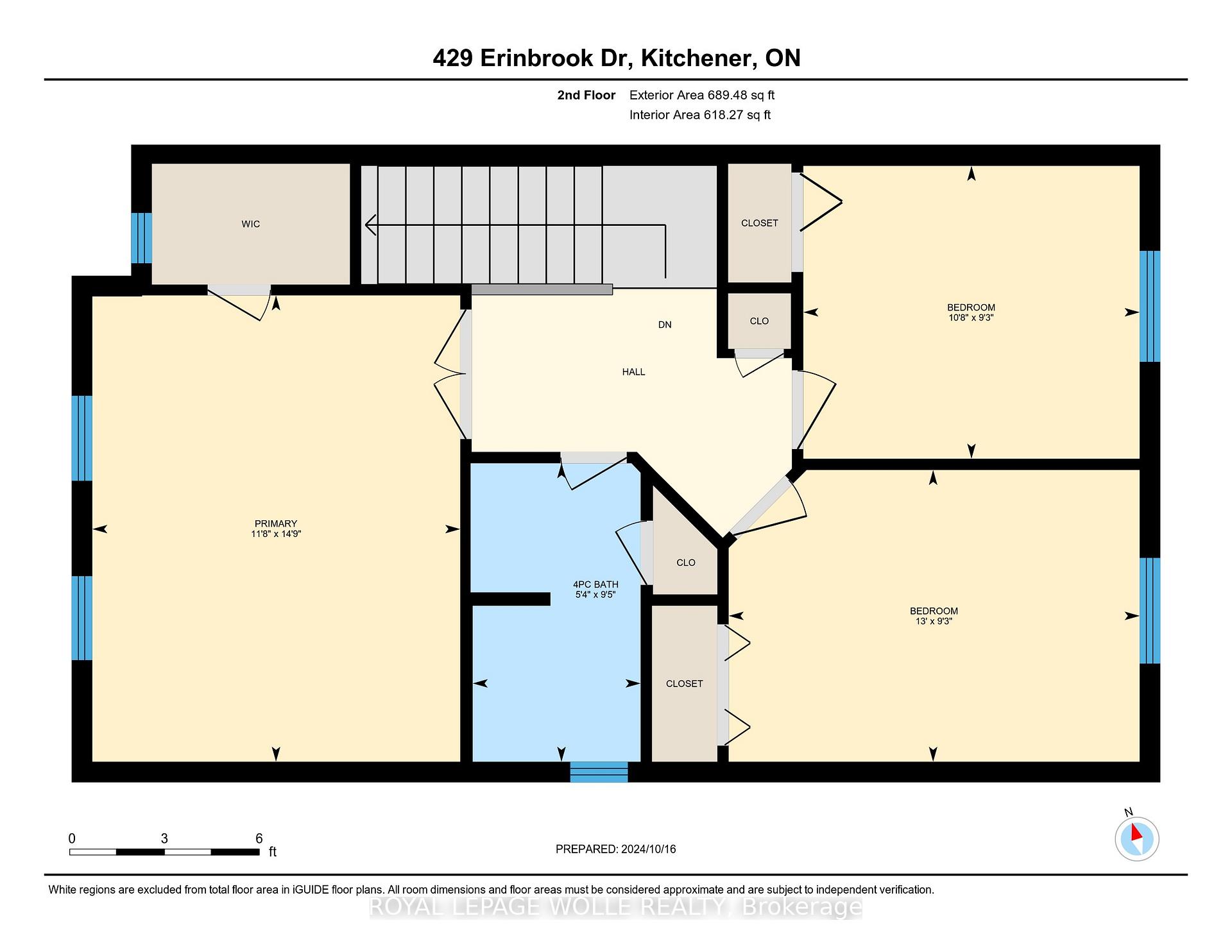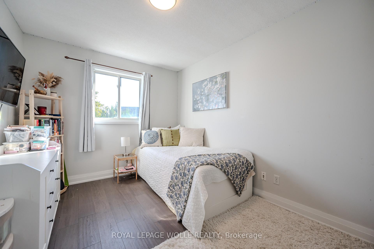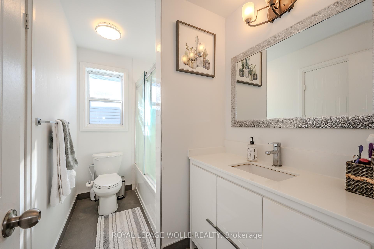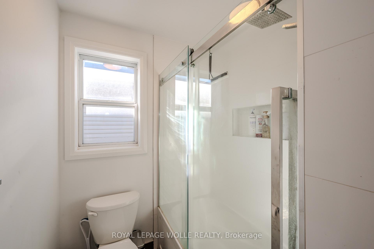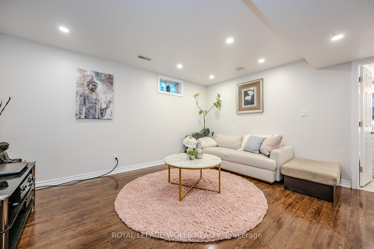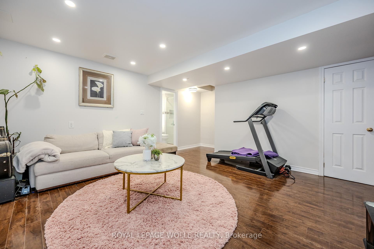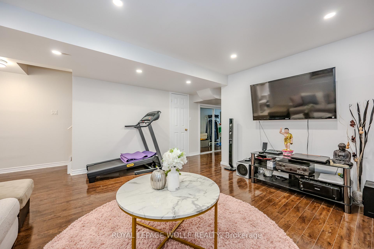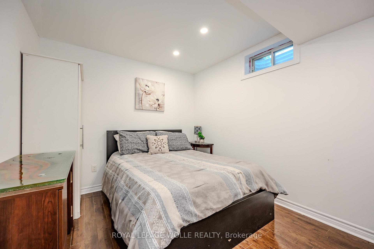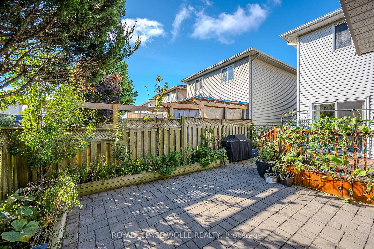$775,000
Available - For Sale
Listing ID: X9398173
429 Erinbrook Dr , Kitchener, N2E 3S4, Ontario
| ***OPEN HOUSE SUN NOV 24 2 to 4 pm*** Introducing a beautifully upgraded two-storey, single-detached home located in the highly desirable community of Country Hills, Kitchener. This impressive, carpet-free residence features a spacious, gourmet kitchen- a master-piece and the highlight of the whole house. Highlighted by a large island with seating for six or more, the kitchen boasts ample cabinetry, quartz countertops, and stainless steel appliances, seamlessly connecting to the bright, inviting family room. The main floor opens to an outdoor oasis, complete with a private deck and fenced backyard perfect for barbecues and family gatherings. Upstairs, you'll find three generously sized bedrooms, while the finished basement offers a versatile rec room, an additional bedroom, Laundry room, and a three-piece bathroom. Conveniently located near shopping, parks, walking trails, schools, and major highways, this home provides the ideal blend of comfort and accessibility. A truly wonderful place to call home! |
| Price | $775,000 |
| Taxes: | $3628.00 |
| Assessment: | $285000 |
| Assessment Year: | 2024 |
| Address: | 429 Erinbrook Dr , Kitchener, N2E 3S4, Ontario |
| Lot Size: | 24.75 x 99.57 (Feet) |
| Directions/Cross Streets: | ERINBROOK/RITTENHOUSE |
| Rooms: | 10 |
| Bedrooms: | 4 |
| Bedrooms +: | |
| Kitchens: | 1 |
| Family Room: | N |
| Basement: | Finished |
| Approximatly Age: | 16-30 |
| Property Type: | Detached |
| Style: | 2-Storey |
| Exterior: | Brick, Vinyl Siding |
| Garage Type: | Attached |
| (Parking/)Drive: | Front Yard |
| Drive Parking Spaces: | 2 |
| Pool: | None |
| Approximatly Age: | 16-30 |
| Fireplace/Stove: | N |
| Heat Source: | Gas |
| Heat Type: | Forced Air |
| Central Air Conditioning: | Central Air |
| Sewers: | Sewers |
| Water: | Municipal |
$
%
Years
This calculator is for demonstration purposes only. Always consult a professional
financial advisor before making personal financial decisions.
| Although the information displayed is believed to be accurate, no warranties or representations are made of any kind. |
| ROYAL LEPAGE WOLLE REALTY |
|
|

Sherin M Justin, CPA CGA
Sales Representative
Dir:
647-231-8657
Bus:
905-239-9222
| Book Showing | Email a Friend |
Jump To:
At a Glance:
| Type: | Freehold - Detached |
| Area: | Waterloo |
| Municipality: | Kitchener |
| Style: | 2-Storey |
| Lot Size: | 24.75 x 99.57(Feet) |
| Approximate Age: | 16-30 |
| Tax: | $3,628 |
| Beds: | 4 |
| Baths: | 3 |
| Fireplace: | N |
| Pool: | None |
Locatin Map:
Payment Calculator:

