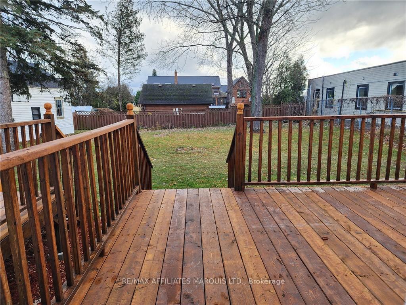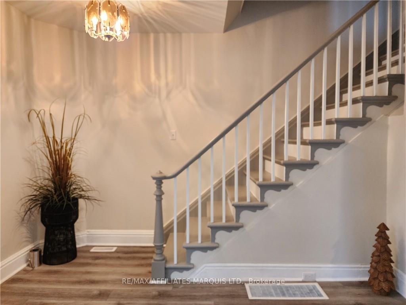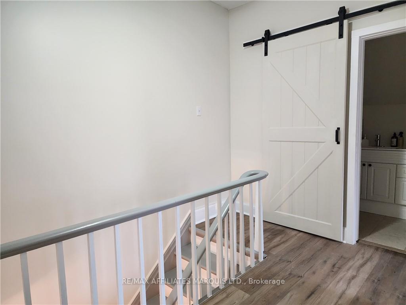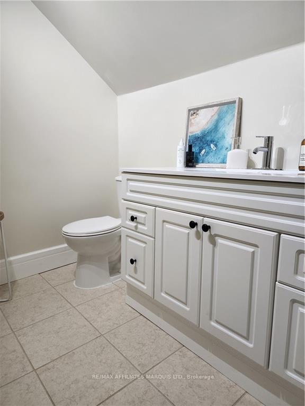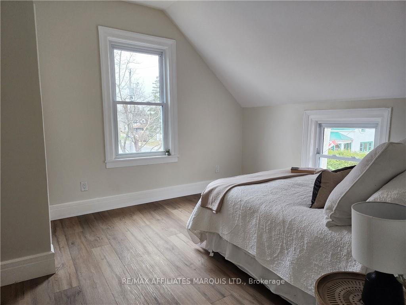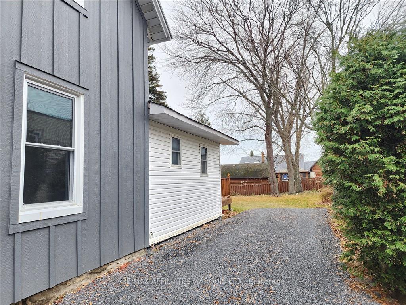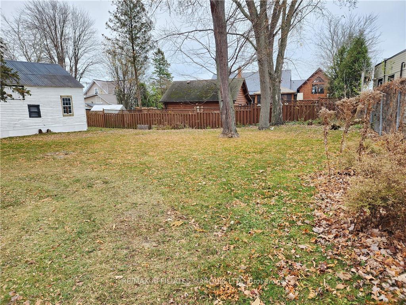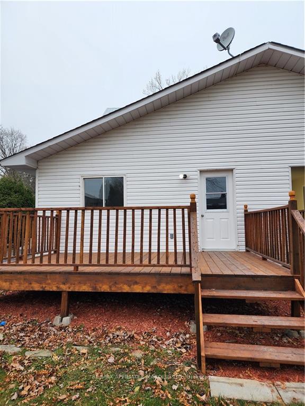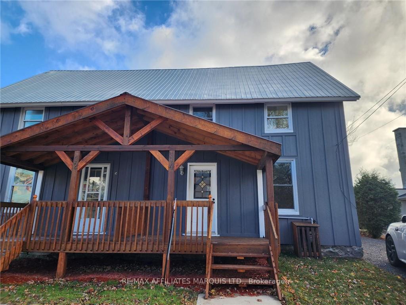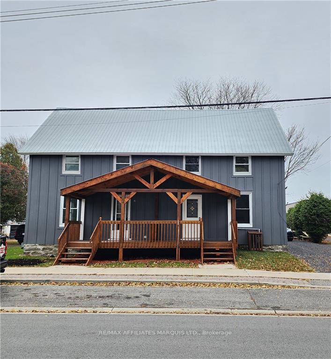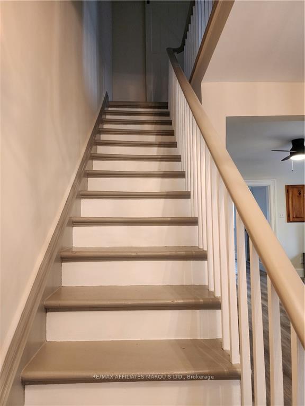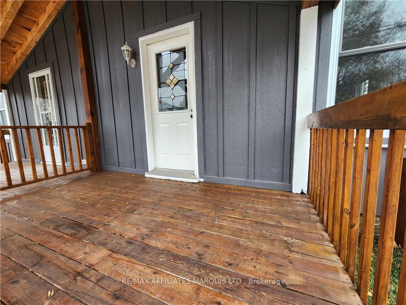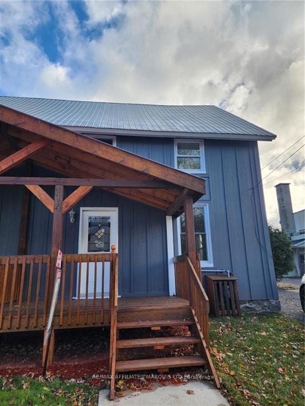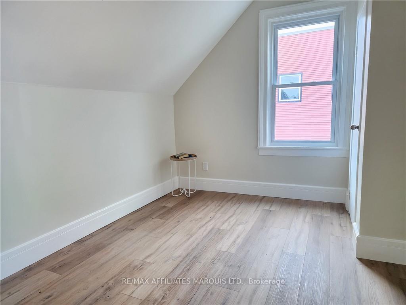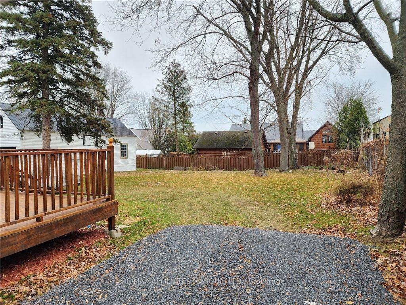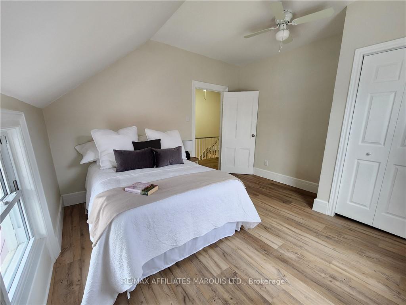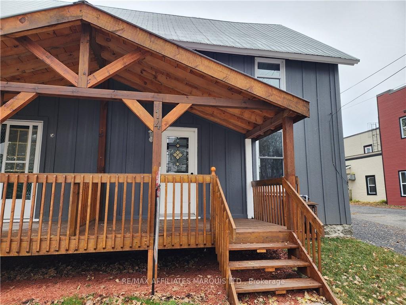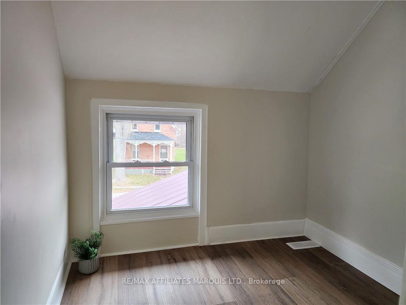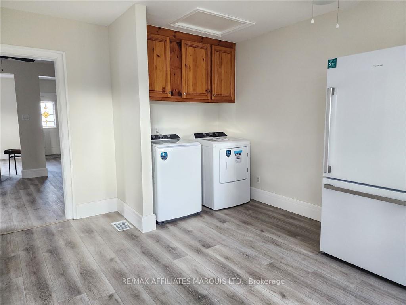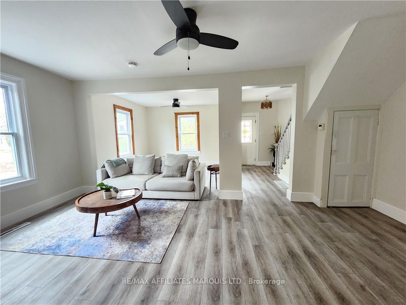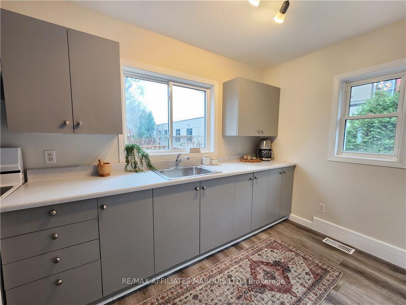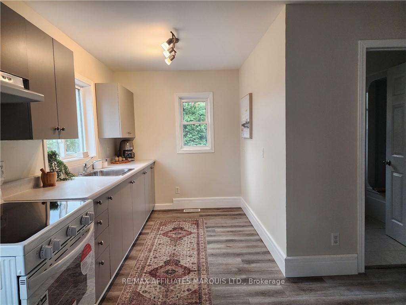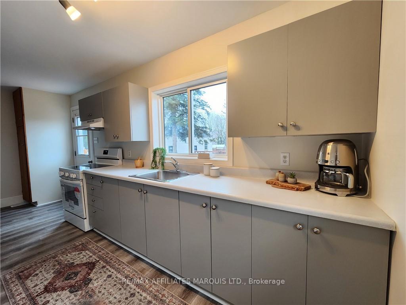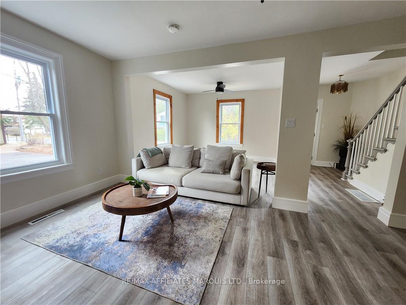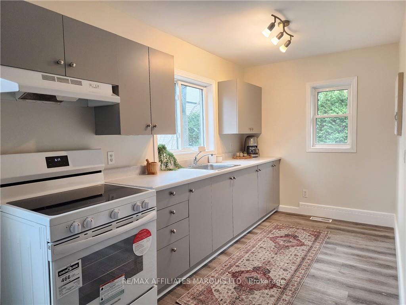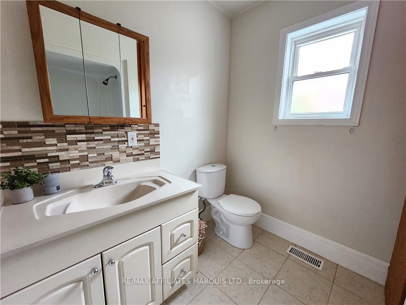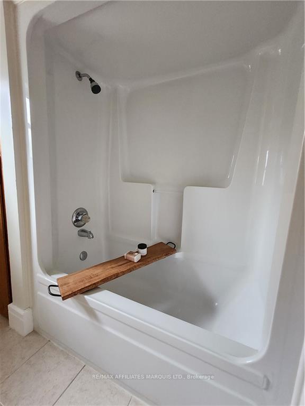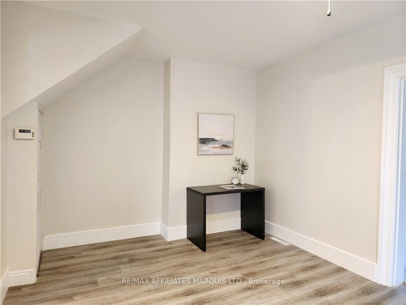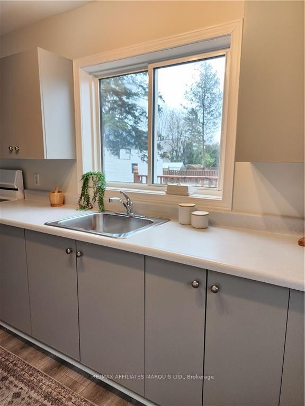$359,000
Available - For Sale
Listing ID: X10433023
14 OAK St , South Glengarry, K0C 1N0, Ontario
| Wrap this beauty up for the holidays! This spacious semi-detached home blends centuries-old charm with modern updates. Nestled in the heart of Lancaster Village, it boasts a large country sitting porch, rear deck and deep backyard. Enjoy spacious living & dining areas complemented by high ceilings, substantial moldings, and contemporary upgrades. The main floor features a full bath and laundry hookups for convenience. Upstairs, you'll find 3 beds and a 2pc bath. The exterior combines the rustic appeal of board-and-batten with the durability of a metal roof, exuding timeless character. The original portion of the home dates back to 1890. A rear extension, completed with permits in the 90's, expanded the living space and functionality. Freshly painted & move-in ready, this home is perfect for quick occupancy. A common element use agreement registered regarding water line. Suitable for owner occupancy or investment. 24-hr irrevocable. Don't miss out, call today for a tour!, Flooring: Vinyl |
| Price | $359,000 |
| Taxes: | $1431.00 |
| Address: | 14 OAK St , South Glengarry, K0C 1N0, Ontario |
| Lot Size: | 26.00 x 136.00 (Feet) |
| Directions/Cross Streets: | From Military Rd. (Hwy 34) in Lancaster, turn West onto Oak St. Property located on the South side |
| Rooms: | 9 |
| Rooms +: | 0 |
| Bedrooms: | 3 |
| Bedrooms +: | 0 |
| Kitchens: | 1 |
| Kitchens +: | 0 |
| Family Room: | N |
| Basement: | Unfinished |
| Property Type: | Semi-Detached |
| Style: | 2-Storey |
| Exterior: | Other |
| Garage Type: | Other |
| Pool: | None |
| Heat Source: | Gas |
| Heat Type: | Forced Air |
| Central Air Conditioning: | None |
| Sewers: | Sewers |
| Water: | Municipal |
| Utilities-Gas: | Y |
$
%
Years
This calculator is for demonstration purposes only. Always consult a professional
financial advisor before making personal financial decisions.
| Although the information displayed is believed to be accurate, no warranties or representations are made of any kind. |
| RE/MAX AFFILIATES MARQUIS LTD. |
|
|

Sherin M Justin, CPA CGA
Sales Representative
Dir:
647-231-8657
Bus:
905-239-9222
| Book Showing | Email a Friend |
Jump To:
At a Glance:
| Type: | Freehold - Semi-Detached |
| Area: | Stormont, Dundas and Glengarry |
| Municipality: | South Glengarry |
| Neighbourhood: | 722 - Lancaster |
| Style: | 2-Storey |
| Lot Size: | 26.00 x 136.00(Feet) |
| Tax: | $1,431 |
| Beds: | 3 |
| Baths: | 2 |
| Pool: | None |
Locatin Map:
Payment Calculator:

