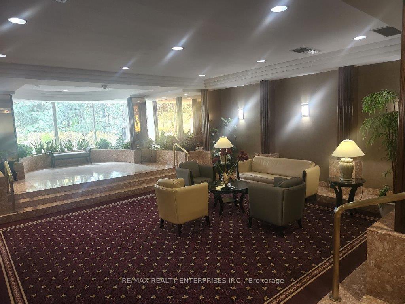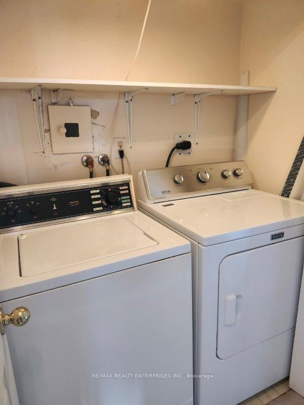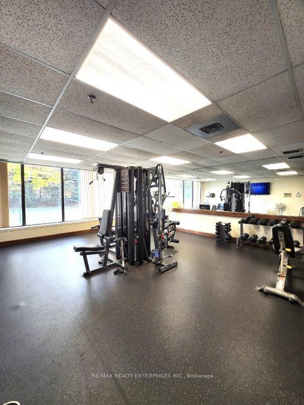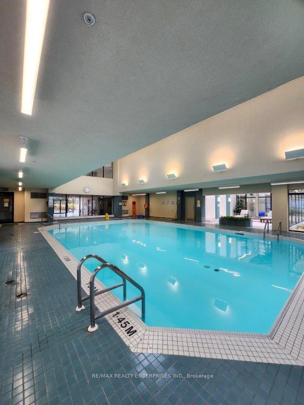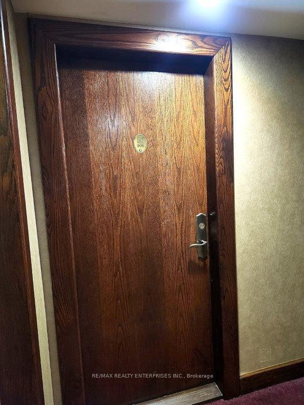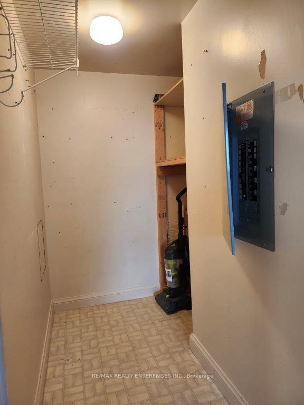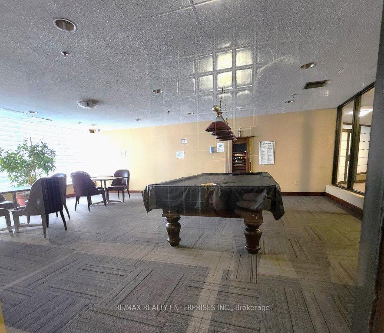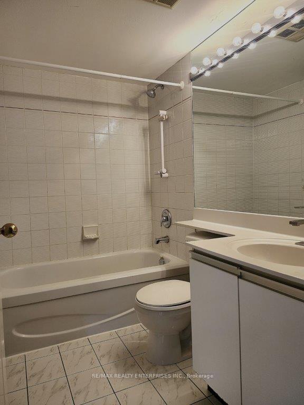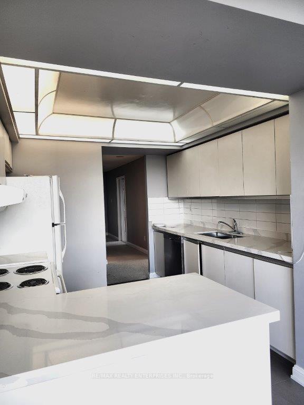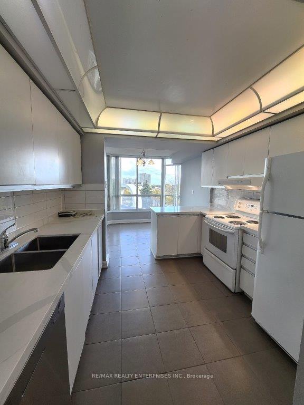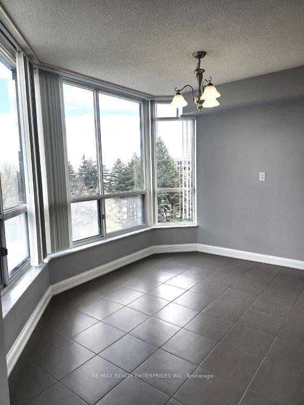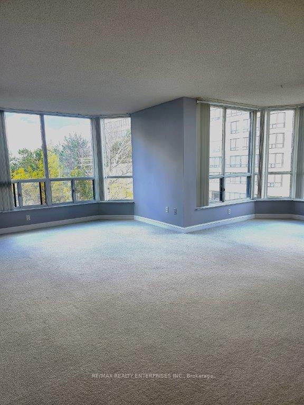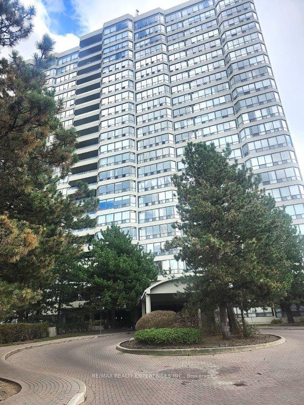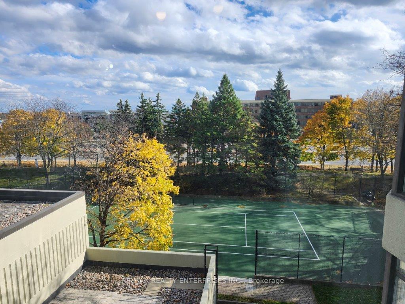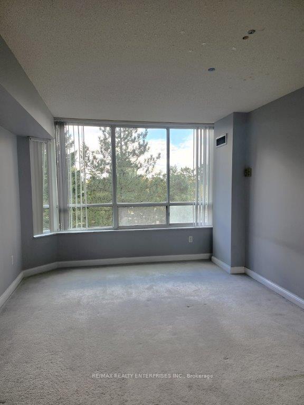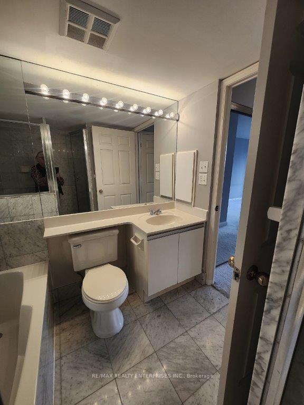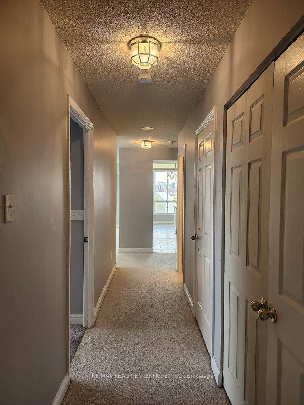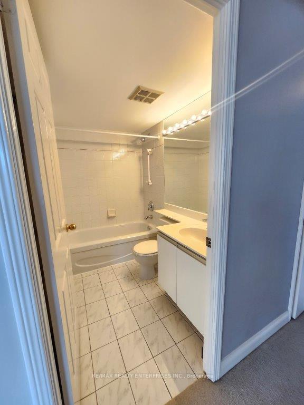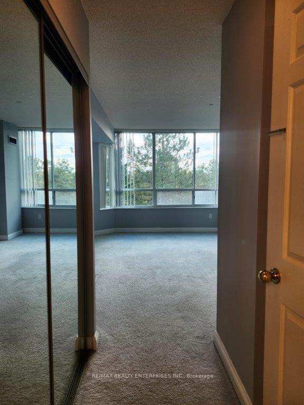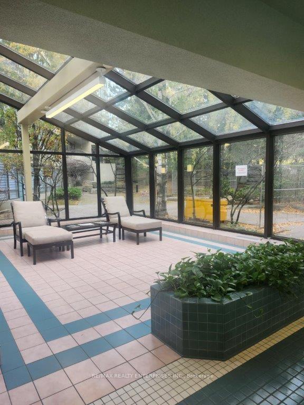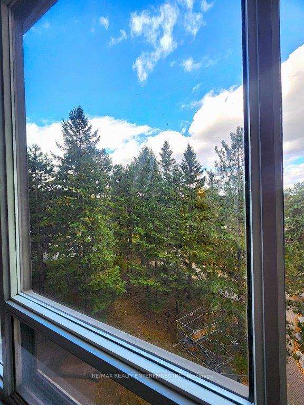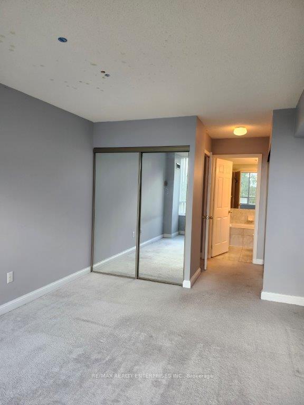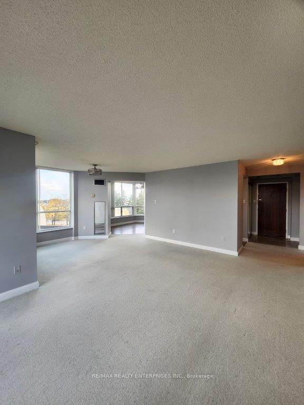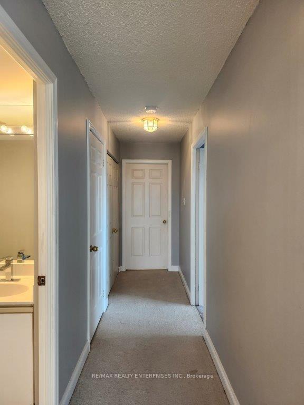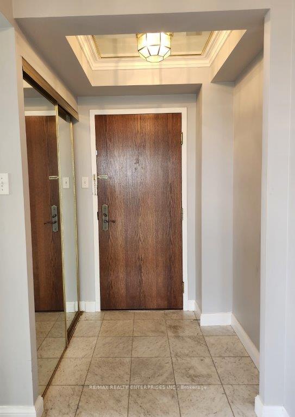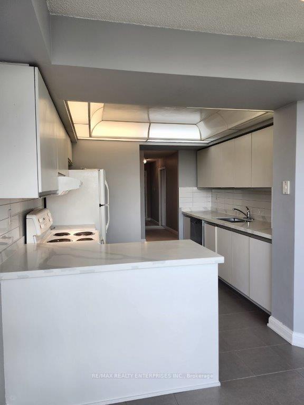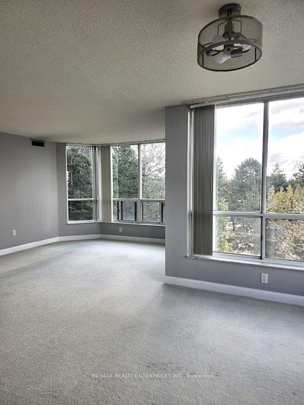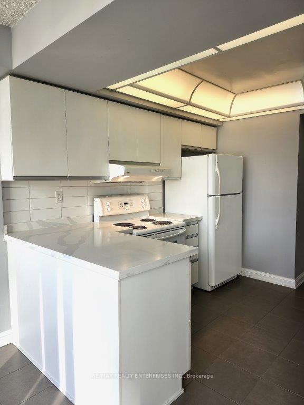$610,000
Available - For Sale
Listing ID: W10432944
24 Hanover Rd , Unit 309, Brampton, L6S 5K8, Ontario
| Enjoy fantastic lifestyle living at Bellair Condos! This very spacious CORNER unit offers open concept living with large windows bringing in natural light from many angles. A great layout kitchen with full breakfast area. Large living/dining area. 2 full bathrooms. Primary bedroom with 4 pc ensuite with separate shower & tub and his and her closets. Large 2nd bedroom with double closet all overlooking quiet greenery. Full-sized washer and dryer. Storage room in unit. 2 conveniently located underground parking spots. Maintenance fee includes: Heat, Hydro, Water, Fibe cableTV. Resort-Like amenities in this well-managed building includes a large indoor pool and hot tub, 2 exercise rooms, basketball and racquetball courts, 2 full tennis courts, a Billiards room, Sunroom sitting area, and BBQ space. 24-hour Gatehouse Security. Walking distance to parks, major amenities & shopping, restaurants. A perfect home for a young family, Downsizers or First-time buyers. |
| Extras: Quartz counter top in kitchen 2022, Dishwasher 2024, kitchen floor and new faucets 2022, Washer 2022,Custom blinds 2022 |
| Price | $610,000 |
| Taxes: | $3276.00 |
| Maintenance Fee: | 986.88 |
| Address: | 24 Hanover Rd , Unit 309, Brampton, L6S 5K8, Ontario |
| Province/State: | Ontario |
| Condo Corporation No | PCC |
| Level | 3 |
| Unit No | 9 |
| Directions/Cross Streets: | Queen St & Dixie Rd |
| Rooms: | 5 |
| Bedrooms: | 2 |
| Bedrooms +: | |
| Kitchens: | 1 |
| Family Room: | N |
| Basement: | None |
| Property Type: | Condo Apt |
| Style: | Apartment |
| Exterior: | Brick Front |
| Garage Type: | Underground |
| Garage(/Parking)Space: | 2.00 |
| Drive Parking Spaces: | 0 |
| Park #1 | |
| Parking Spot: | 72 |
| Parking Type: | Owned |
| Legal Description: | Level A |
| Park #2 | |
| Parking Spot: | 73 |
| Parking Type: | Owned |
| Legal Description: | Level A |
| Exposure: | Se |
| Balcony: | None |
| Locker: | Ensuite |
| Pet Permited: | N |
| Approximatly Square Footage: | 1200-1399 |
| Building Amenities: | Bbqs Allowed, Exercise Room, Games Room, Party/Meeting Room, Sauna, Visitor Parking |
| Property Features: | Park, Place Of Worship, Public Transit, School |
| Maintenance: | 986.88 |
| CAC Included: | Y |
| Hydro Included: | Y |
| Water Included: | Y |
| Common Elements Included: | Y |
| Heat Included: | Y |
| Parking Included: | Y |
| Building Insurance Included: | Y |
| Fireplace/Stove: | N |
| Heat Source: | Gas |
| Heat Type: | Forced Air |
| Central Air Conditioning: | Central Air |
$
%
Years
This calculator is for demonstration purposes only. Always consult a professional
financial advisor before making personal financial decisions.
| Although the information displayed is believed to be accurate, no warranties or representations are made of any kind. |
| RE/MAX REALTY ENTERPRISES INC. |
|
|

Sherin M Justin, CPA CGA
Sales Representative
Dir:
647-231-8657
Bus:
905-239-9222
| Book Showing | Email a Friend |
Jump To:
At a Glance:
| Type: | Condo - Condo Apt |
| Area: | Peel |
| Municipality: | Brampton |
| Neighbourhood: | Queen Street Corridor |
| Style: | Apartment |
| Tax: | $3,276 |
| Maintenance Fee: | $986.88 |
| Beds: | 2 |
| Baths: | 2 |
| Garage: | 2 |
| Fireplace: | N |
Locatin Map:
Payment Calculator:

