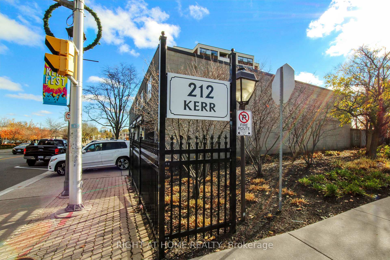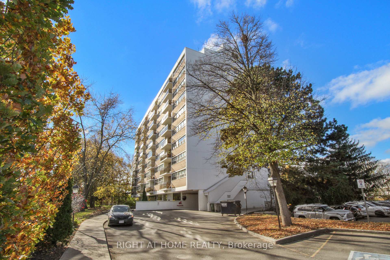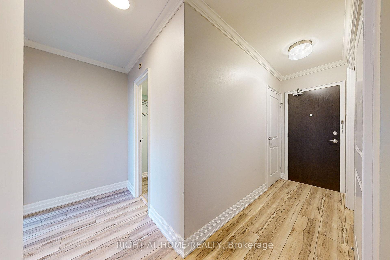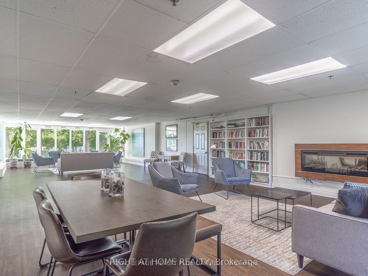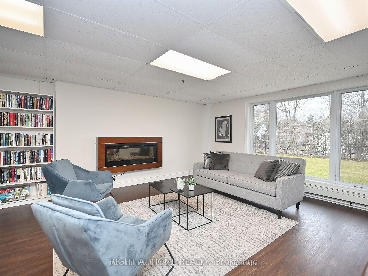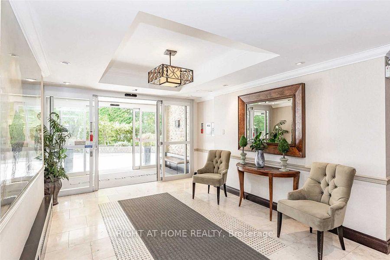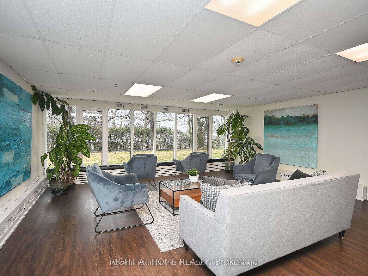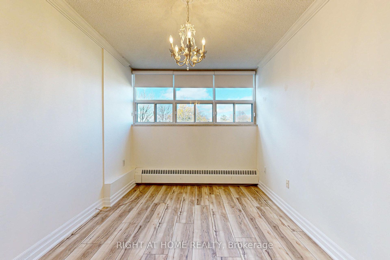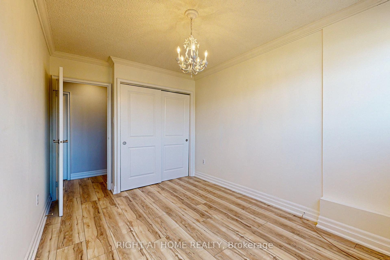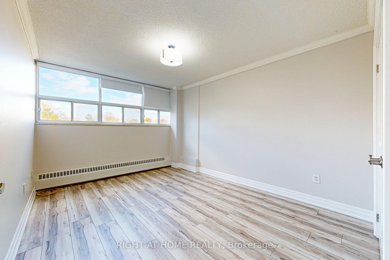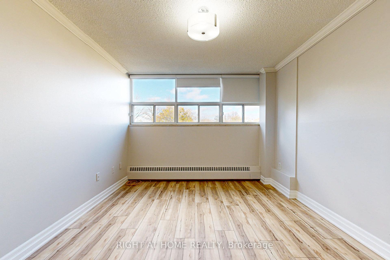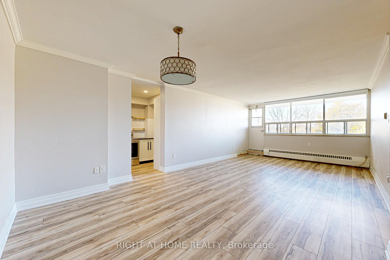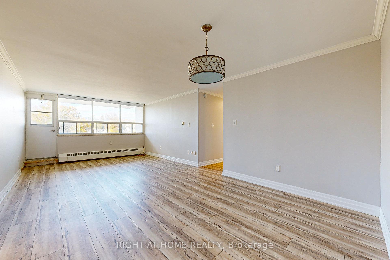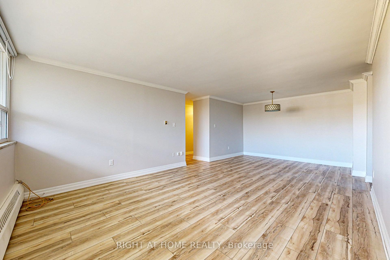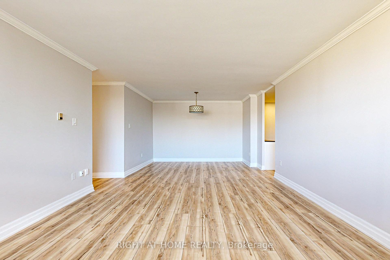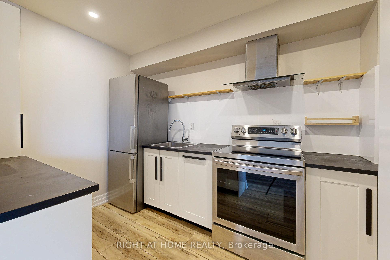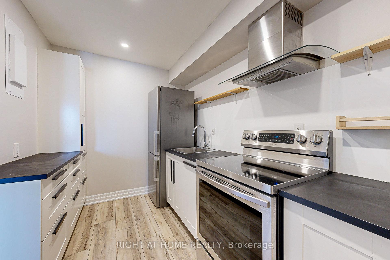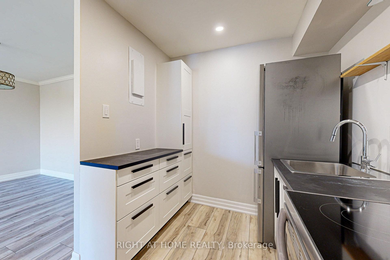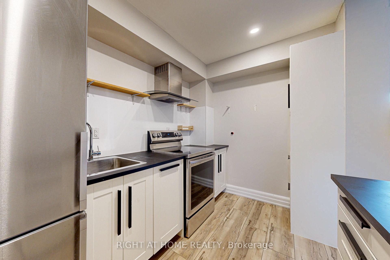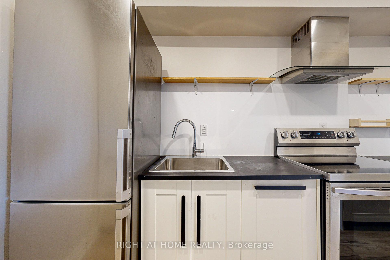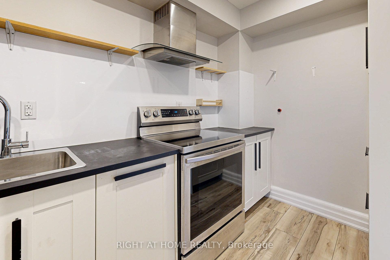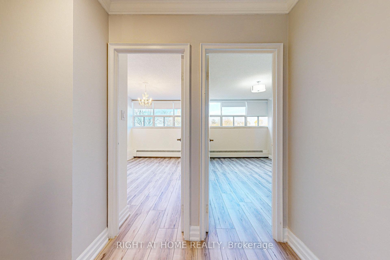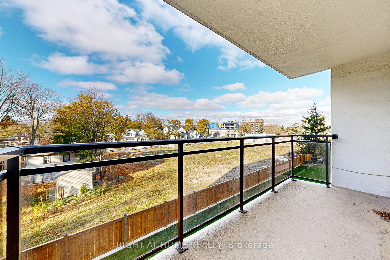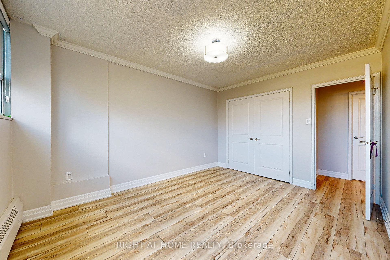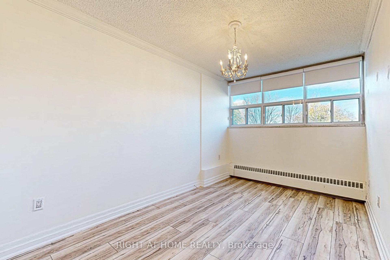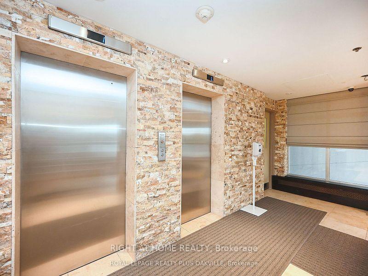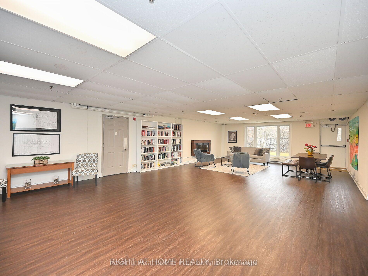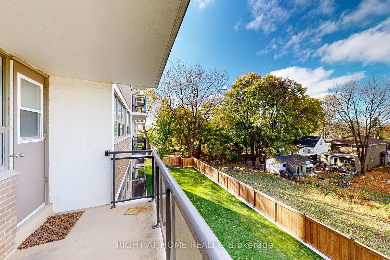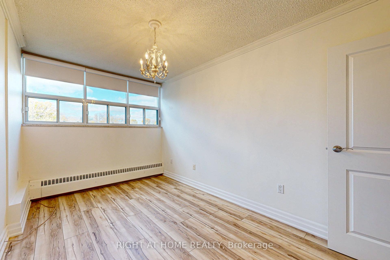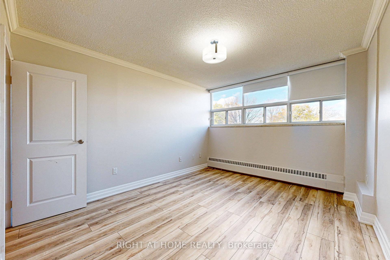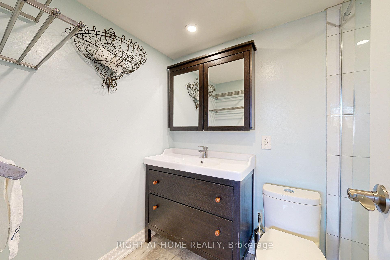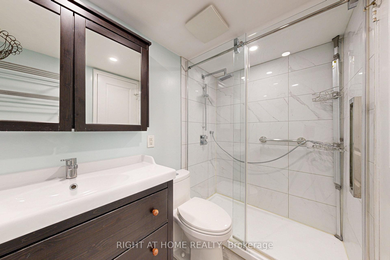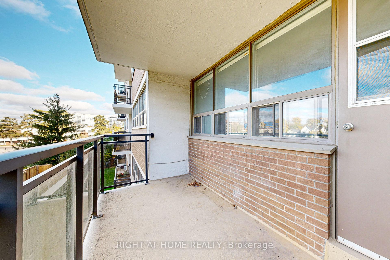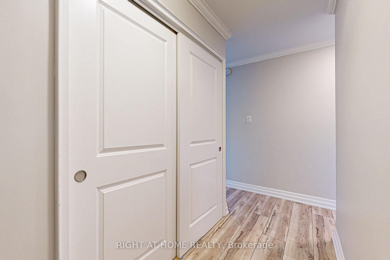$539,000
Available - For Sale
Listing ID: W10432046
212 Kerr St , Unit 306, Oakville, L6K 3B1, Ontario
| Ideal family location in quiet and amenity-rich Old Oakville lakefront community. Enjoy Kerr Village at your doorstep, a lovely strip of well-appointed shops and restaurants. Adjacent to Trafalgar Park. Steps to outdoor pool and community centre including gym, ice pad, walking track. Walking distance to St Thomas Aquinas Secondary School 9-12, French Catholic School K-6, Oakwood Public School JK-5, W.H. Morden Public School JK-8. Spacious two-bedroom apartment ready for your personal touch. Updated kitchen with stainless steel range, range hood, and refrigerator. Updated bathroom with classic style vanity and wall-mounted cabinet. Large balcony. Building is on a lot with mature trees. Large lounge / social room, underground parking. Unit has a large storage room and closet in foyer. A perfect unit for investor, first time buyer, retirees, family, or more. |
| Price | $539,000 |
| Taxes: | $1957.72 |
| Maintenance Fee: | 703.69 |
| Address: | 212 Kerr St , Unit 306, Oakville, L6K 3B1, Ontario |
| Province/State: | Ontario |
| Condo Corporation No | HCC |
| Level | 3 |
| Unit No | 6 |
| Directions/Cross Streets: | Lakeshore Rd W and Kerr St |
| Rooms: | 4 |
| Bedrooms: | 2 |
| Bedrooms +: | |
| Kitchens: | 1 |
| Family Room: | N |
| Basement: | None |
| Property Type: | Condo Apt |
| Style: | Apartment |
| Exterior: | Brick, Concrete |
| Garage Type: | None |
| Garage(/Parking)Space: | 0.00 |
| Drive Parking Spaces: | 0 |
| Park #1 | |
| Parking Type: | Exclusive |
| Exposure: | Nw |
| Balcony: | Open |
| Locker: | None |
| Pet Permited: | Restrict |
| Approximatly Square Footage: | 900-999 |
| Building Amenities: | Bike Storage, Party/Meeting Room |
| Property Features: | Lake/Pond, Library, Park, Place Of Worship, Public Transit, School |
| Maintenance: | 703.69 |
| Hydro Included: | Y |
| Water Included: | Y |
| Common Elements Included: | Y |
| Heat Included: | Y |
| Parking Included: | Y |
| Building Insurance Included: | Y |
| Fireplace/Stove: | N |
| Heat Source: | Gas |
| Heat Type: | Radiant |
| Central Air Conditioning: | None |
$
%
Years
This calculator is for demonstration purposes only. Always consult a professional
financial advisor before making personal financial decisions.
| Although the information displayed is believed to be accurate, no warranties or representations are made of any kind. |
| RIGHT AT HOME REALTY |
|
|

Sherin M Justin, CPA CGA
Sales Representative
Dir:
647-231-8657
Bus:
905-239-9222
| Book Showing | Email a Friend |
Jump To:
At a Glance:
| Type: | Condo - Condo Apt |
| Area: | Halton |
| Municipality: | Oakville |
| Neighbourhood: | Old Oakville |
| Style: | Apartment |
| Tax: | $1,957.72 |
| Maintenance Fee: | $703.69 |
| Beds: | 2 |
| Baths: | 1 |
| Fireplace: | N |
Locatin Map:
Payment Calculator:

