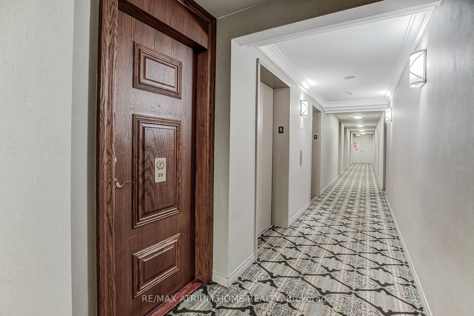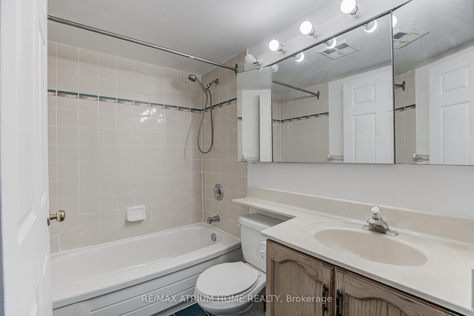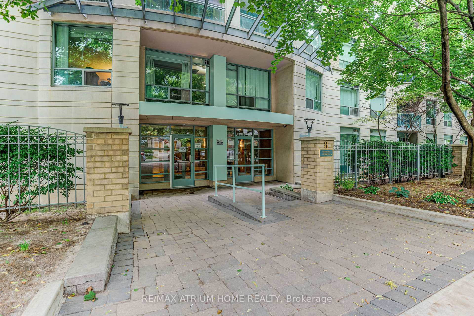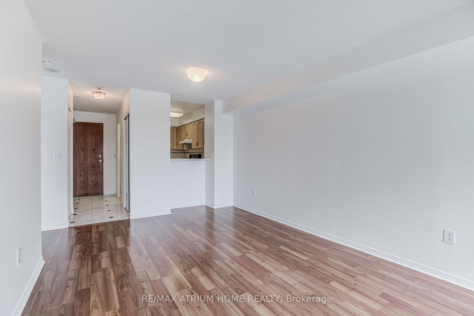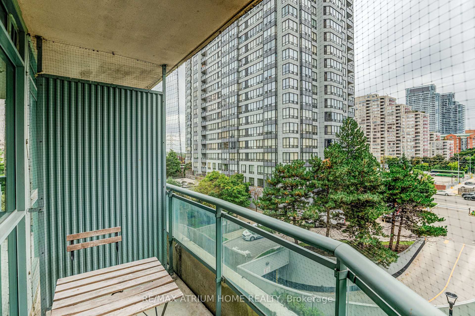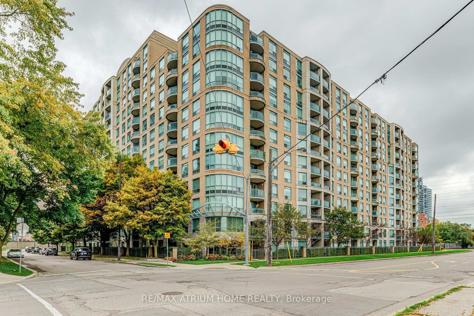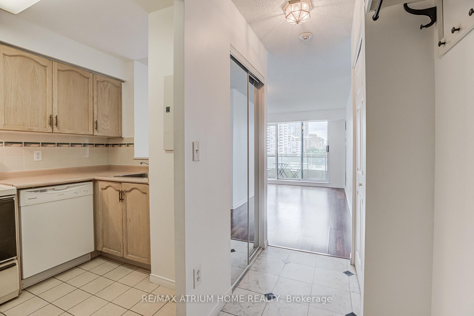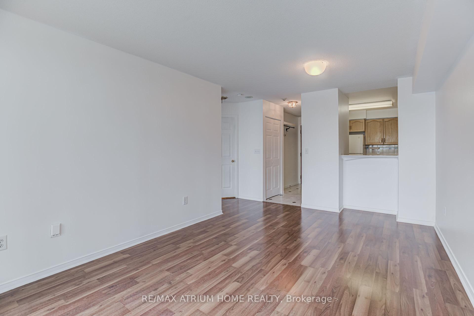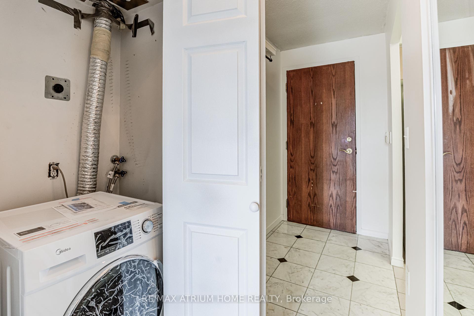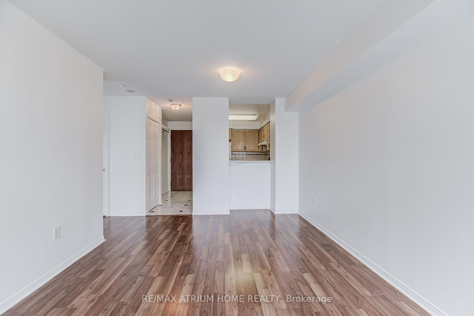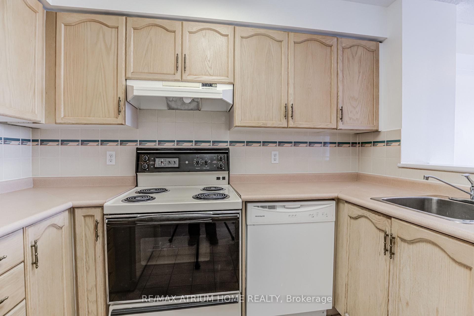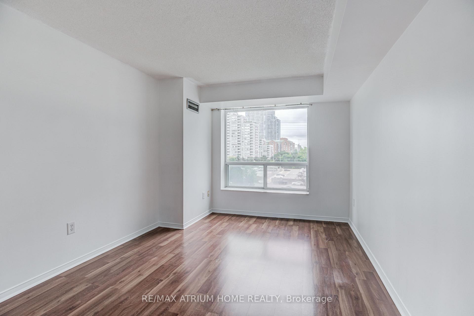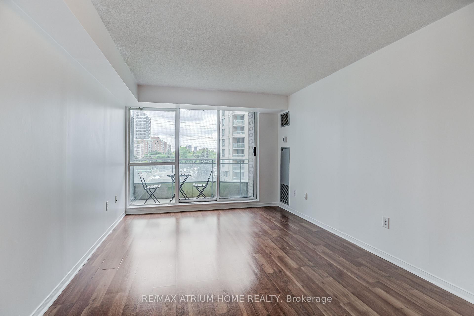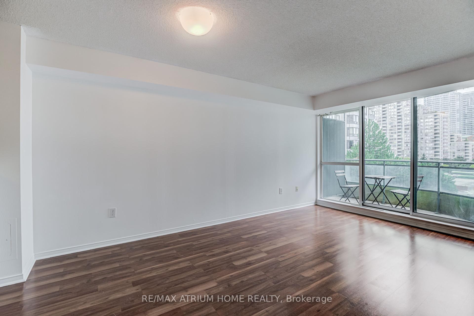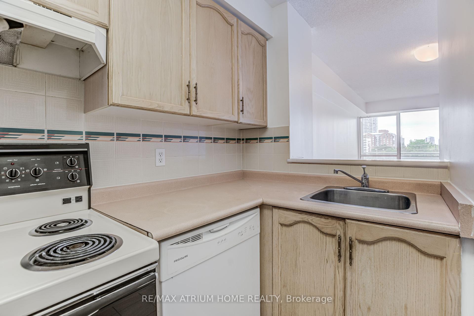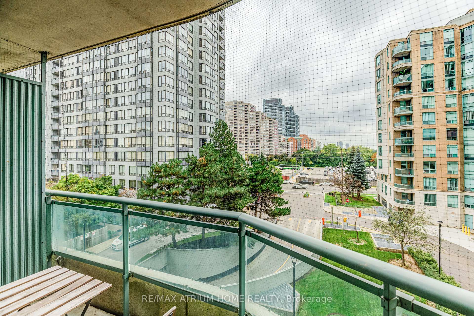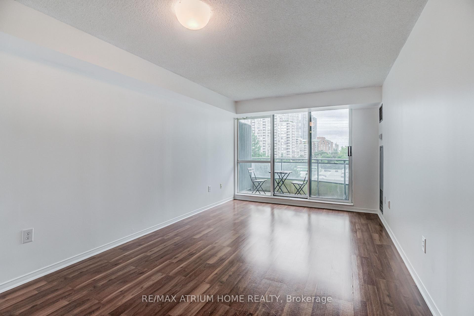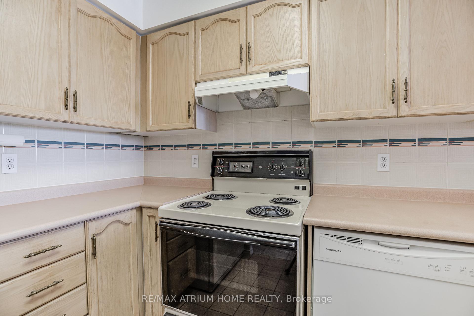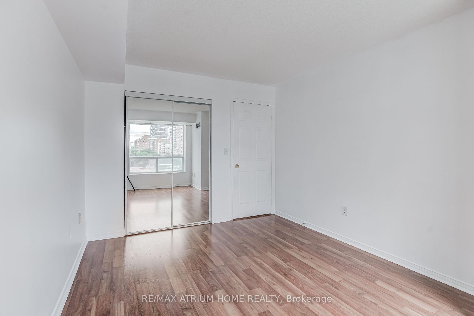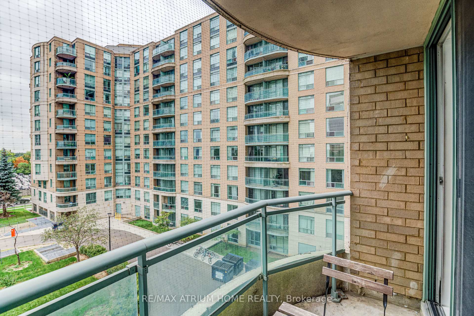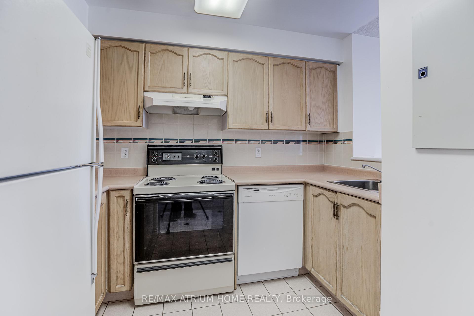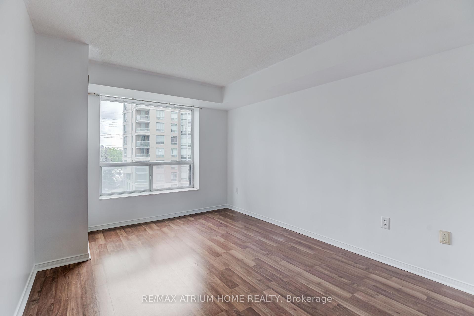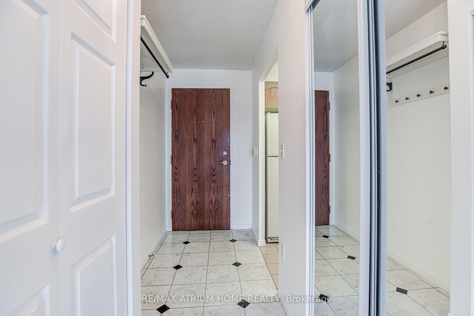$519,000
Available - For Sale
Listing ID: C10432122
8 Pemberton Ave , Unit 511, Toronto, M2M 4K8, Ontario
| Superb location at Yonge/Finch Subway with direct underground access to the building. A Walk Score of 92/100, so daily errands do not require a car. GO, VIVA & York Bus terminals nearby. Very easy access to downtown within 30 minutes using the Yonge subway line. Shops, supermarkets, restaurants at Yonge St.; North York City Center, library and parks are just a quick stroll away. The suite is freshly painted and move-in ready! |
| Extras: All Kitchen Appliances, Washer/Dryer, Window Blinds & Electric Light Fixtures. |
| Price | $519,000 |
| Taxes: | $1945.58 |
| Maintenance Fee: | 588.17 |
| Address: | 8 Pemberton Ave , Unit 511, Toronto, M2M 4K8, Ontario |
| Province/State: | Ontario |
| Condo Corporation No | MTCC |
| Level | 5 |
| Unit No | 11 |
| Directions/Cross Streets: | Younge & Finch |
| Rooms: | 4 |
| Bedrooms: | 1 |
| Bedrooms +: | |
| Kitchens: | 1 |
| Family Room: | N |
| Basement: | None |
| Property Type: | Condo Apt |
| Style: | Apartment |
| Exterior: | Concrete |
| Garage Type: | Underground |
| Garage(/Parking)Space: | 1.00 |
| Drive Parking Spaces: | 1 |
| Park #1 | |
| Parking Type: | Owned |
| Exposure: | Nw |
| Balcony: | Open |
| Locker: | Owned |
| Pet Permited: | Restrict |
| Approximatly Square Footage: | 600-699 |
| Building Amenities: | Concierge, Gym, Party/Meeting Room, Recreation Room, Visitor Parking |
| Property Features: | Arts Centre, Library, Park, Public Transit, Rec Centre, School |
| Maintenance: | 588.17 |
| CAC Included: | Y |
| Hydro Included: | Y |
| Water Included: | Y |
| Common Elements Included: | Y |
| Heat Included: | Y |
| Parking Included: | Y |
| Building Insurance Included: | Y |
| Fireplace/Stove: | N |
| Heat Source: | Gas |
| Heat Type: | Forced Air |
| Central Air Conditioning: | Central Air |
| Ensuite Laundry: | Y |
$
%
Years
This calculator is for demonstration purposes only. Always consult a professional
financial advisor before making personal financial decisions.
| Although the information displayed is believed to be accurate, no warranties or representations are made of any kind. |
| RE/MAX ATRIUM HOME REALTY |
|
|

Sherin M Justin, CPA CGA
Sales Representative
Dir:
647-231-8657
Bus:
905-239-9222
| Book Showing | Email a Friend |
Jump To:
At a Glance:
| Type: | Condo - Condo Apt |
| Area: | Toronto |
| Municipality: | Toronto |
| Neighbourhood: | Newtonbrook East |
| Style: | Apartment |
| Tax: | $1,945.58 |
| Maintenance Fee: | $588.17 |
| Beds: | 1 |
| Baths: | 1 |
| Garage: | 1 |
| Fireplace: | N |
Locatin Map:
Payment Calculator:

