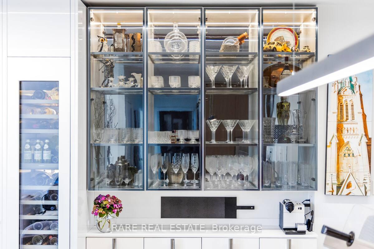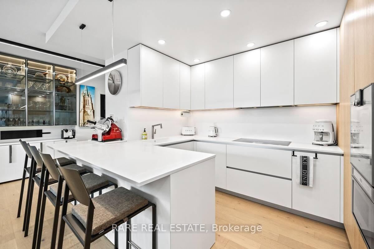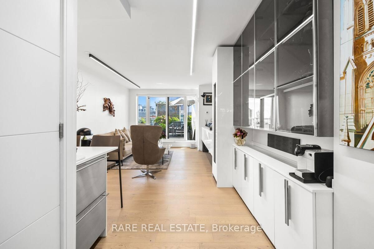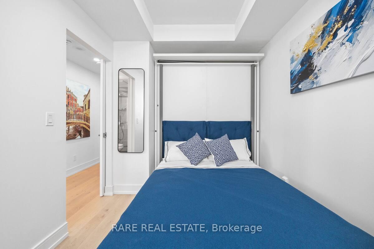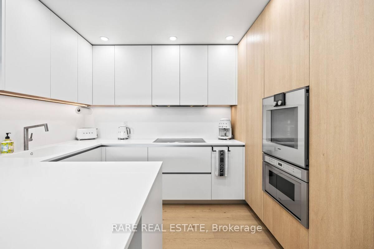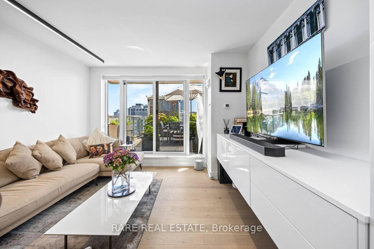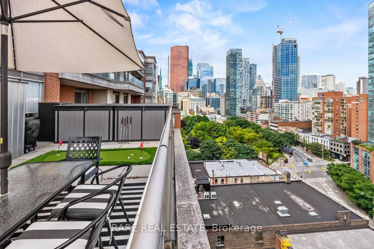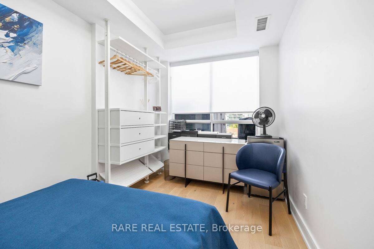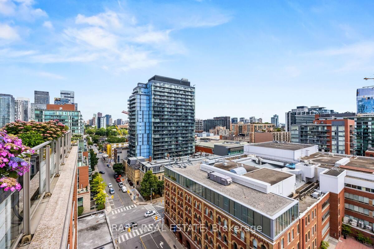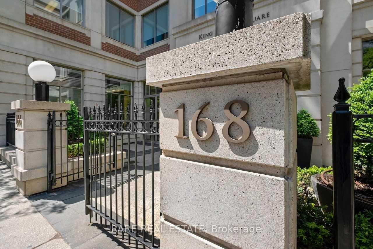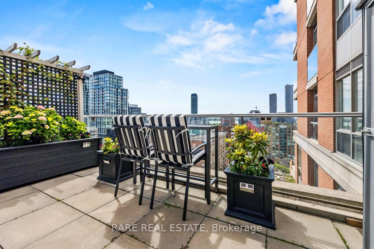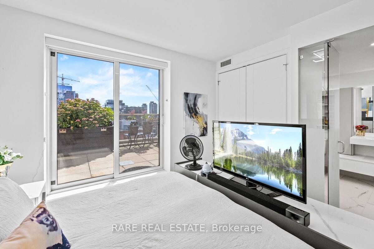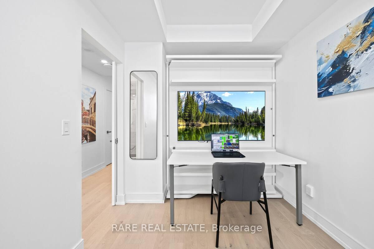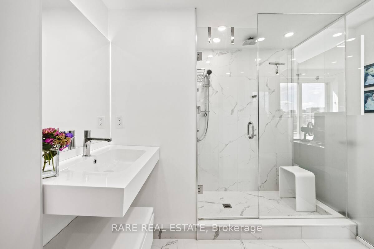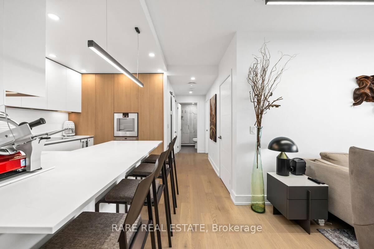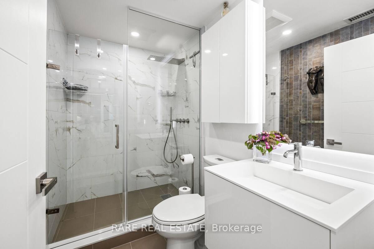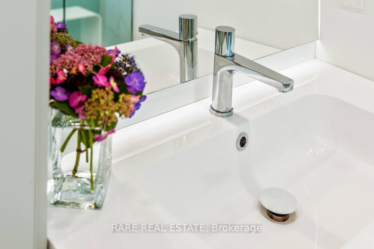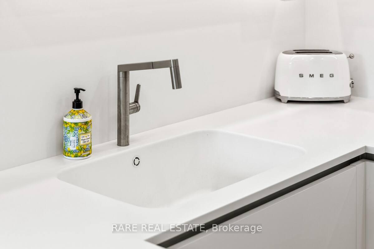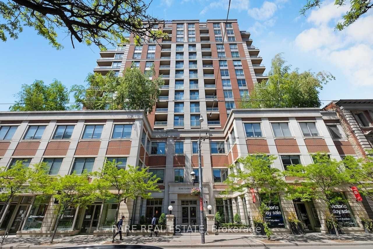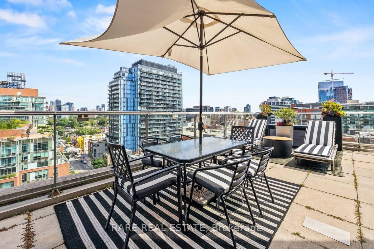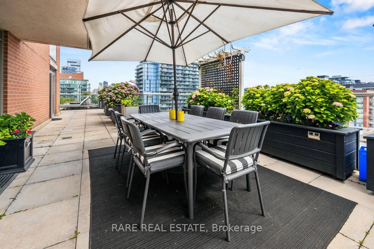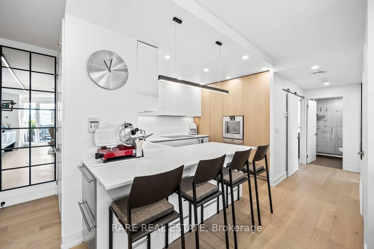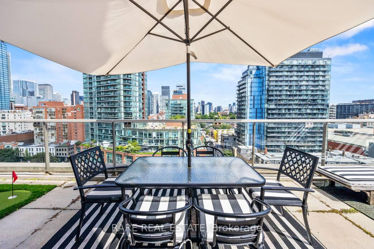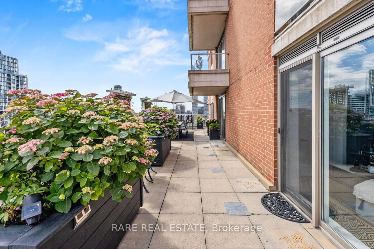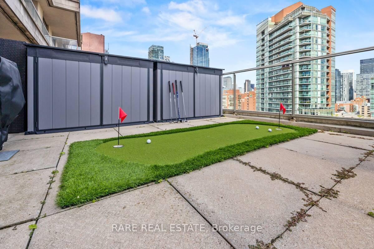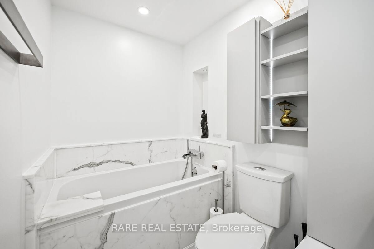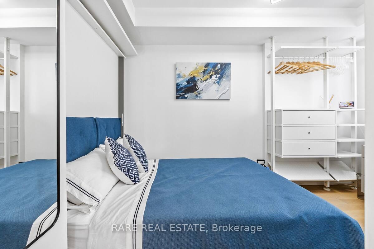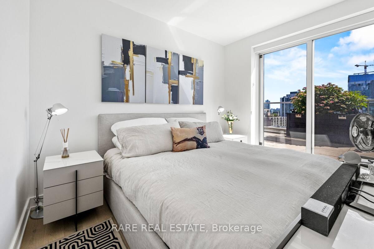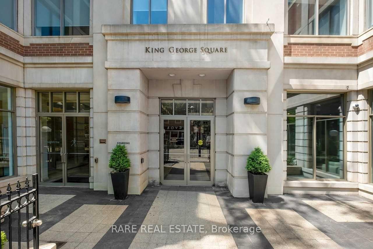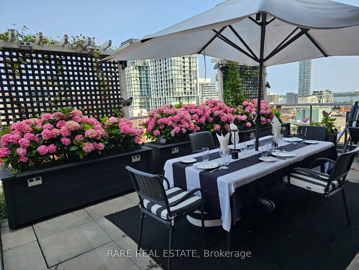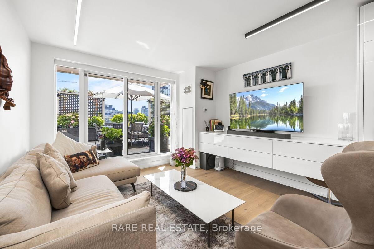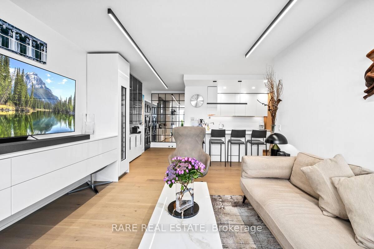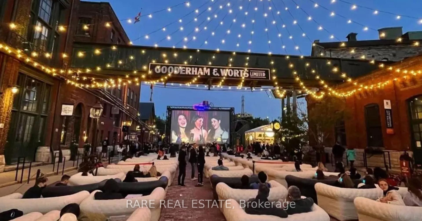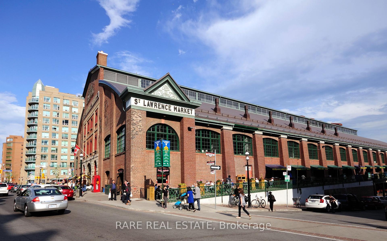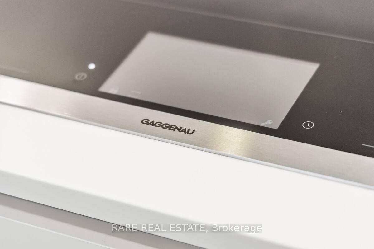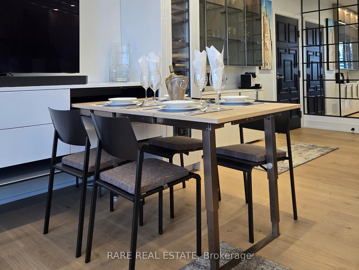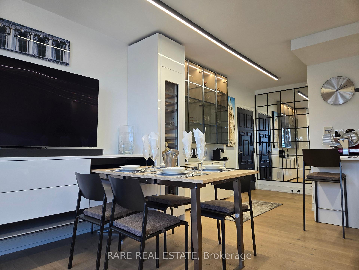$1,449,000
Available - For Sale
Listing ID: C9397243
168 King St North , Unit 1402, Toronto, M5A 4S4, Ontario
| Enjoy breathtaking panoramic views from the 1400 sq ft terrace of this stunning King George Square corner suite! Over 2300 total square feet of well designed indoor/outdoor living space. This luxurious 2 bedroom, 2 bathroom suite offers a sun-drenched, functional layout perfect for al fresco entertaining and more! Fully renovated in 2024, it boasts a high end, modern kitchen featuring push to open, flat panel cabinetry, built-in top of the line Gaggenau appliances and a Corian counter top imported direct from Italy amongst many other thoughtful design features and clever storage solutions. The living and dining area is further accentuated by a custom, built-in bar, wine fridge, dining table and console with a walk-out to the expansive terrace overlooking the city. The primary bedroom also features direct access to the terrace and includes a fully renovated 4-piece ensuite. The 2nd bedroom can conveniently be used as a bedroom or office thanks to the built in Ciel murphy bed imported from Italy, while the 2nd bathroom also includes a Corian counter top. The suite exudes modern living with the clean lines and sophistication found throughout. With shopping, dining, local amenities & entertainment throughout St. Lawrence Market, The Waterfront and the Distillery District at your doorstep, the boutique building is ideally situated within the city, combining convenience and luxury. A luxurious apartment ideal for those who favour sleek, minimalist design and enviable livability! |
| Extras: Southern Lake Views! Stunning Wrap Around Terrace with South, East, North & West views! Modern Design, Fully Renovated in Aug 2024, Boutique Building, 24 Hr Concierge, 1 Parking, 1 Locker + Multiple Outdoor Storage Sheds. |
| Price | $1,449,000 |
| Taxes: | $3905.48 |
| Maintenance Fee: | 1084.66 |
| Address: | 168 King St North , Unit 1402, Toronto, M5A 4S4, Ontario |
| Province/State: | Ontario |
| Condo Corporation No | MTCC |
| Level | 13 |
| Unit No | 2 |
| Locker No | D38 |
| Directions/Cross Streets: | King & Jarvis |
| Rooms: | 7 |
| Bedrooms: | 2 |
| Bedrooms +: | |
| Kitchens: | 1 |
| Family Room: | N |
| Basement: | None |
| Property Type: | Condo Apt |
| Style: | Apartment |
| Exterior: | Brick |
| Garage Type: | Underground |
| Garage(/Parking)Space: | 1.00 |
| Drive Parking Spaces: | 1 |
| Park #1 | |
| Parking Spot: | 62 |
| Parking Type: | Owned |
| Legal Description: | P3 |
| Exposure: | Se |
| Balcony: | Terr |
| Locker: | None |
| Pet Permited: | Restrict |
| Approximatly Square Footage: | 900-999 |
| Building Amenities: | Concierge, Exercise Room, Games Room, Gym, Party/Meeting Room, Rooftop Deck/Garden |
| Property Features: | Hospital, Place Of Worship, Public Transit, Rec Centre, School, Terraced |
| Maintenance: | 1084.66 |
| Water Included: | Y |
| Common Elements Included: | Y |
| Parking Included: | Y |
| Fireplace/Stove: | N |
| Heat Source: | Gas |
| Heat Type: | Forced Air |
| Central Air Conditioning: | Central Air |
| Laundry Level: | Main |
$
%
Years
This calculator is for demonstration purposes only. Always consult a professional
financial advisor before making personal financial decisions.
| Although the information displayed is believed to be accurate, no warranties or representations are made of any kind. |
| RARE REAL ESTATE |
|
|

Sherin M Justin, CPA CGA
Sales Representative
Dir:
647-231-8657
Bus:
905-239-9222
| Book Showing | Email a Friend |
Jump To:
At a Glance:
| Type: | Condo - Condo Apt |
| Area: | Toronto |
| Municipality: | Toronto |
| Neighbourhood: | Moss Park |
| Style: | Apartment |
| Tax: | $3,905.48 |
| Maintenance Fee: | $1,084.66 |
| Beds: | 2 |
| Baths: | 2 |
| Garage: | 1 |
| Fireplace: | N |
Locatin Map:
Payment Calculator:

