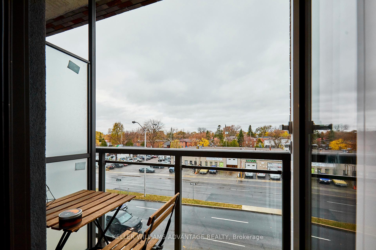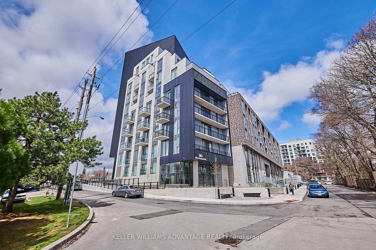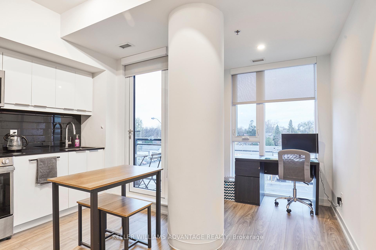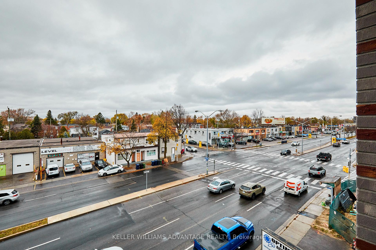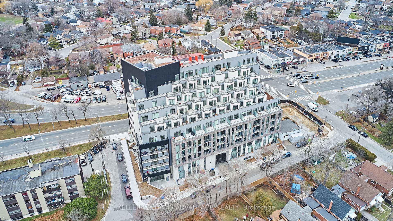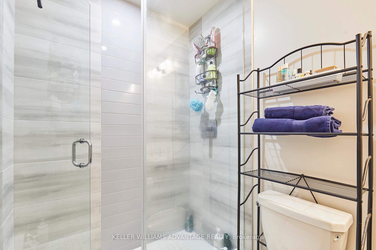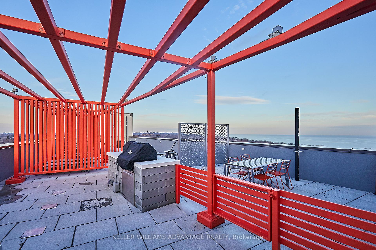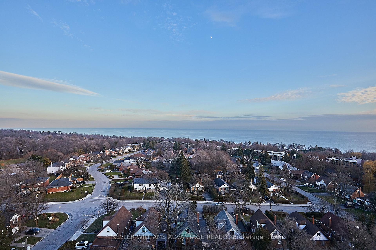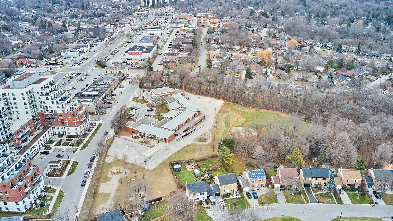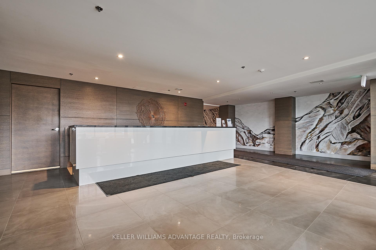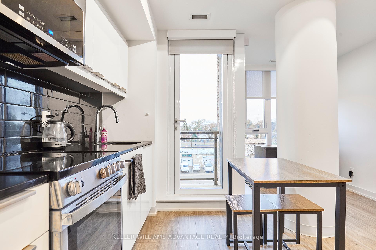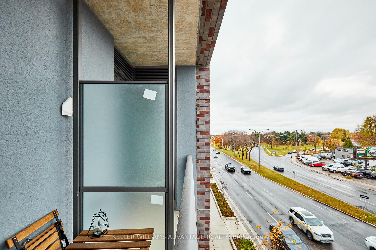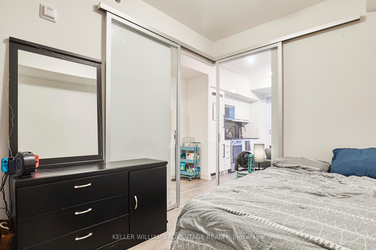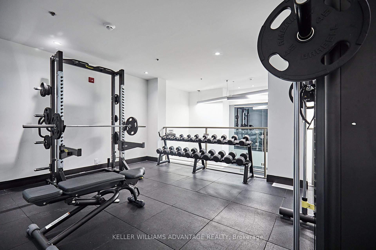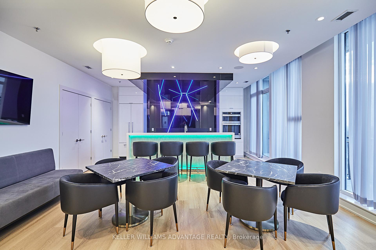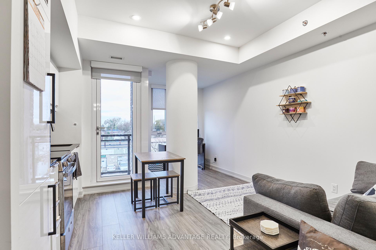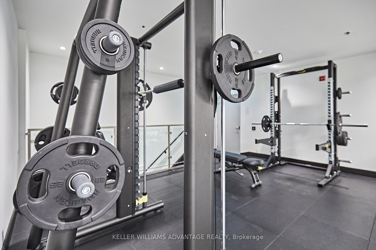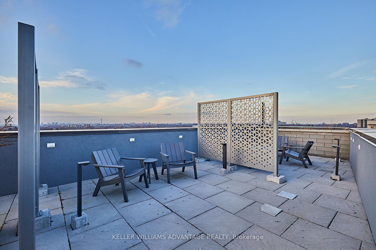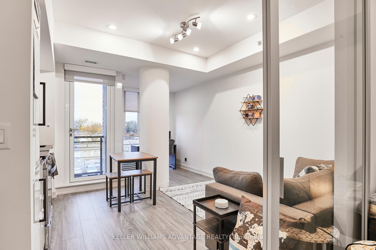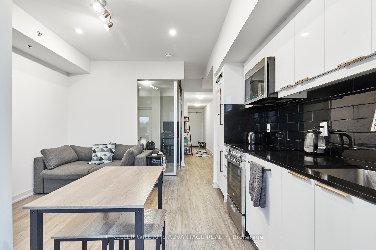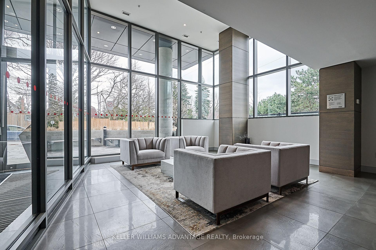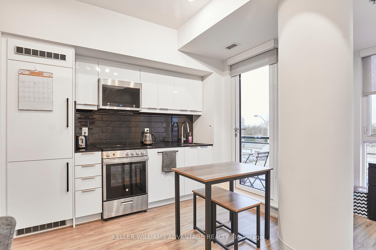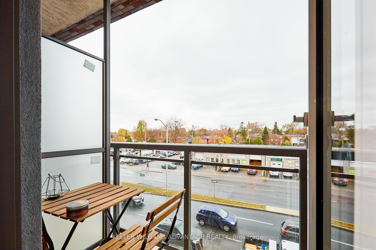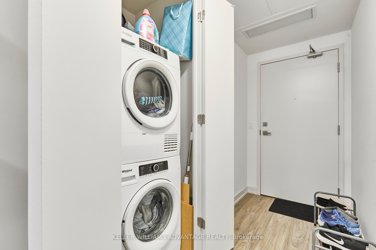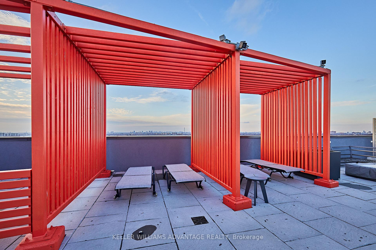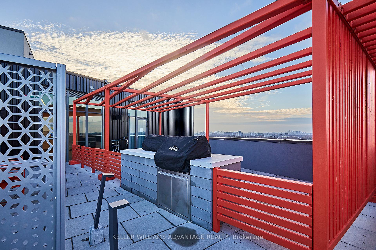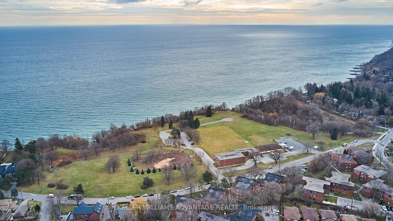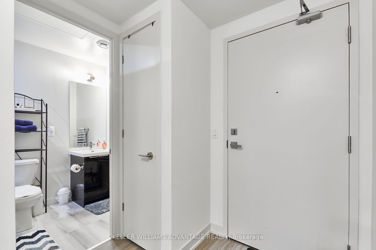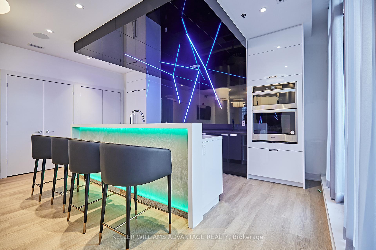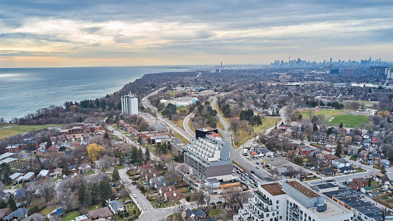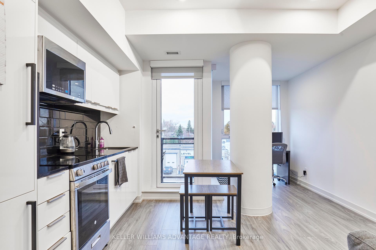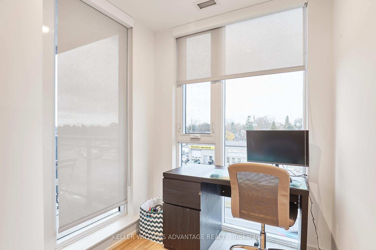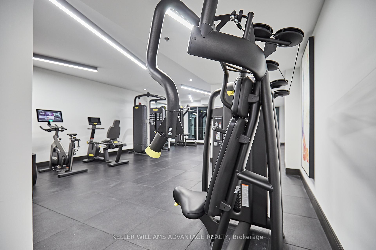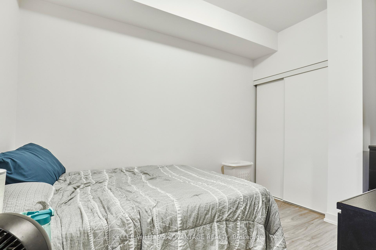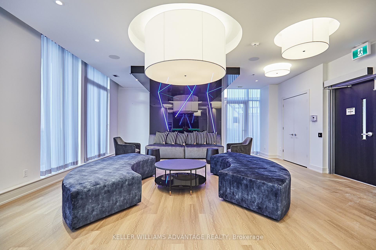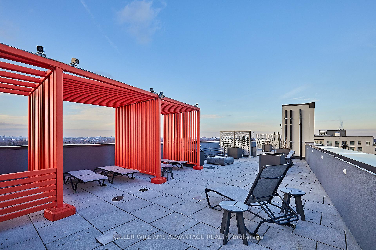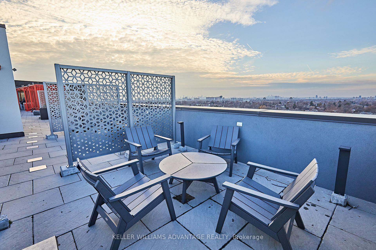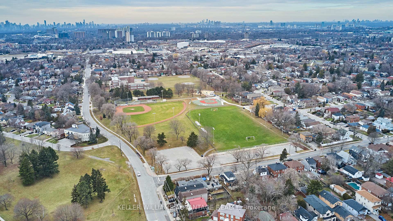$2,150
Available - For Rent
Listing ID: E10432816
90 Glen Everest Rd , Unit 409, Toronto, M1N 0C3, Ontario
| Welcome to Merge! This bright, north-facing one-bedroom, one-bath unit in the sought-after Scarborough Bluffs offers the perfect blend of style and convenience. Enjoy an open-concept layout with sleek laminate floors, seamlessly connecting the living and dining areas to a private balcony. The modern kitchen features sleek appliances including a stove, built-in microwave, integrated fridge, dishwasher, and also features a glass backsplash. The bedroom boasts glass sliding doors and closet space, while the 3-piece bath offers a beautiful glassed-in shower. Plus, a front-loading washer and dryer add extra convenience. Step outside and you're just minutes from the Bluffs, Lake Ontario, parks, shops, restaurants, and transit, with downtown just a short commute away. Enjoy world class amenities like a media room, 24-hour concierge, and fully equipped gym The star of the show being a rooftop terrace with BBQ area, cabanas, fire pit, and sweeping views of the city and lake. Live where style meets location! |
| Price | $2,150 |
| Address: | 90 Glen Everest Rd , Unit 409, Toronto, M1N 0C3, Ontario |
| Province/State: | Ontario |
| Condo Corporation No | TSCC |
| Level | 4 |
| Unit No | 09 |
| Directions/Cross Streets: | Danforth & Kingston Road |
| Rooms: | 4 |
| Bedrooms: | 1 |
| Bedrooms +: | |
| Kitchens: | 1 |
| Family Room: | N |
| Basement: | None |
| Furnished: | N |
| Approximatly Age: | New |
| Property Type: | Condo Apt |
| Style: | Apartment |
| Exterior: | Concrete |
| Garage Type: | Underground |
| Garage(/Parking)Space: | 1.00 |
| Drive Parking Spaces: | 0 |
| Park #1 | |
| Parking Type: | Owned |
| Exposure: | N |
| Balcony: | Open |
| Locker: | None |
| Pet Permited: | Restrict |
| Approximatly Age: | New |
| Approximatly Square Footage: | 500-599 |
| Building Amenities: | Concierge, Gym, Media Room, Party/Meeting Room, Rooftop Deck/Garden |
| Property Features: | Lake/Pond, Park, Public Transit, Rec Centre |
| Common Elements Included: | Y |
| Parking Included: | Y |
| Building Insurance Included: | Y |
| Fireplace/Stove: | N |
| Heat Source: | Grnd Srce |
| Heat Type: | Heat Pump |
| Central Air Conditioning: | Central Air |
| Laundry Level: | Main |
| Ensuite Laundry: | Y |
| Elevator Lift: | Y |
| Although the information displayed is believed to be accurate, no warranties or representations are made of any kind. |
| KELLER WILLIAMS ADVANTAGE REALTY |
|
|

Sherin M Justin, CPA CGA
Sales Representative
Dir:
647-231-8657
Bus:
905-239-9222
| Book Showing | Email a Friend |
Jump To:
At a Glance:
| Type: | Condo - Condo Apt |
| Area: | Toronto |
| Municipality: | Toronto |
| Neighbourhood: | Birchcliffe-Cliffside |
| Style: | Apartment |
| Approximate Age: | New |
| Beds: | 1 |
| Baths: | 1 |
| Garage: | 1 |
| Fireplace: | N |
Locatin Map:

