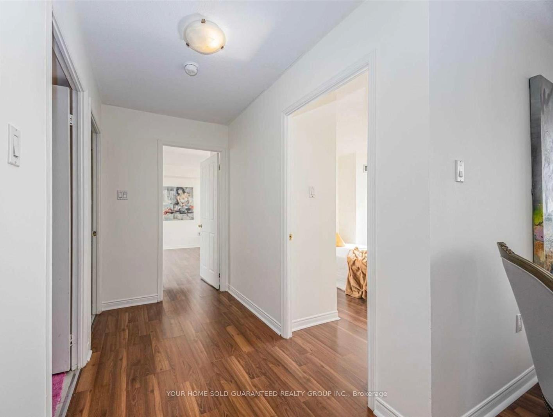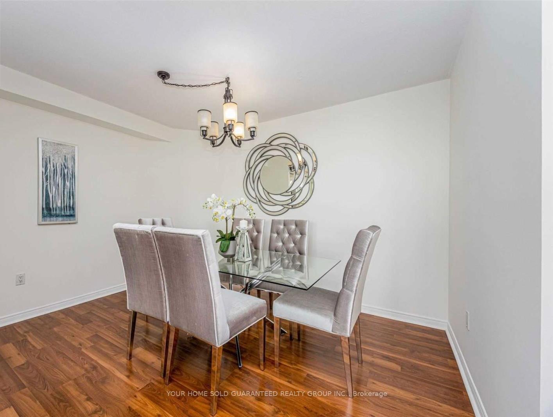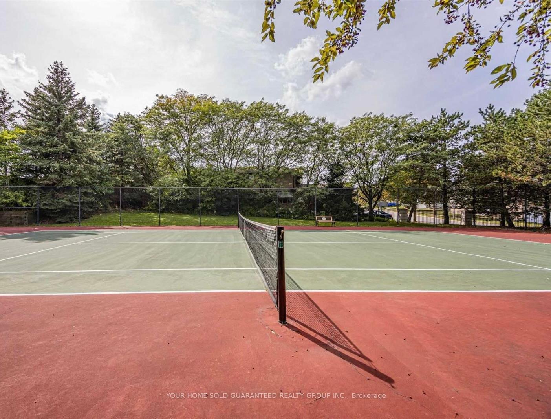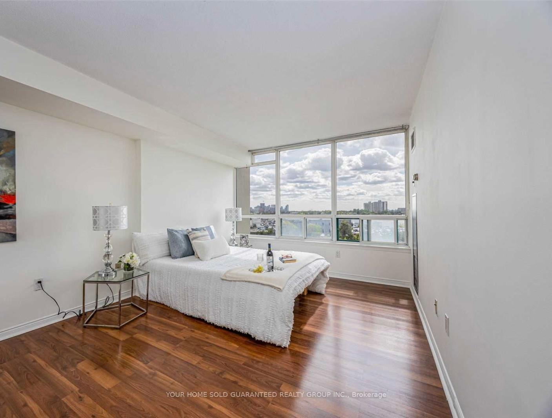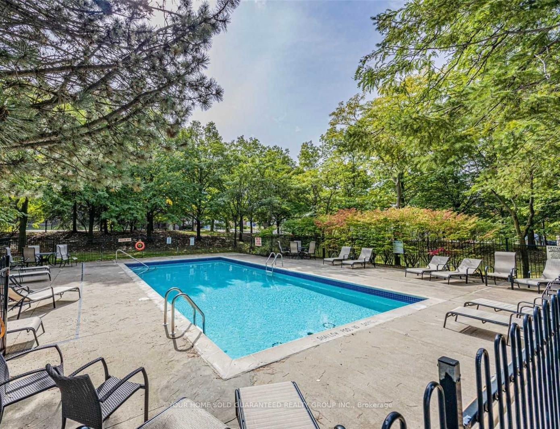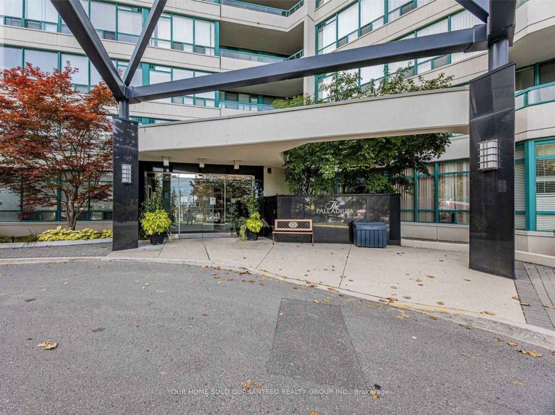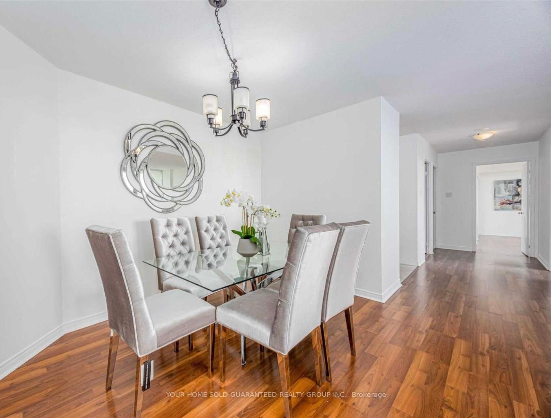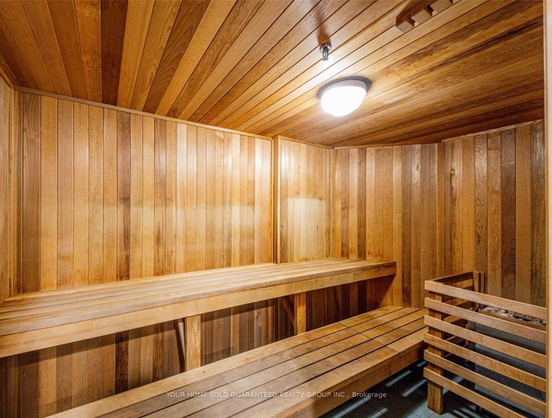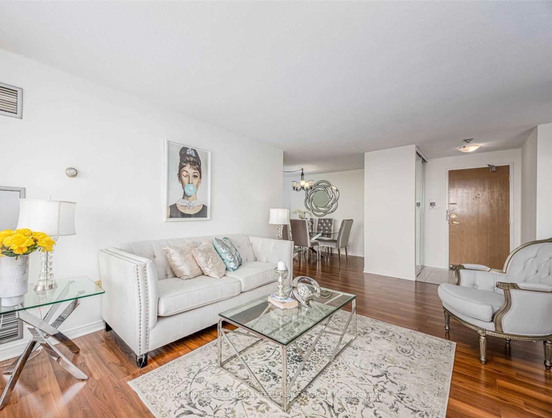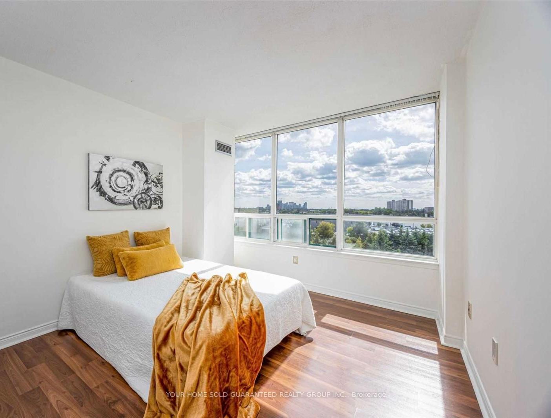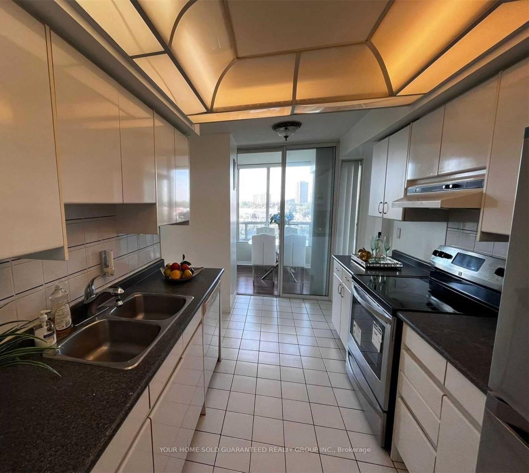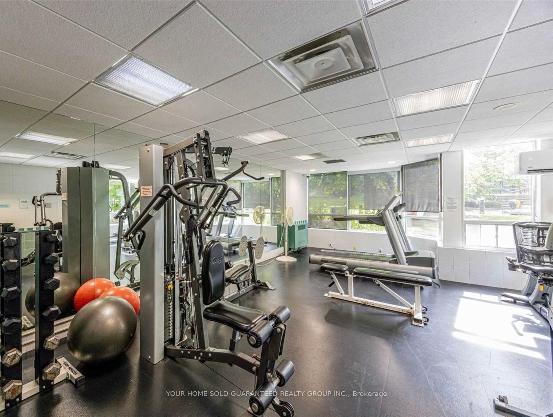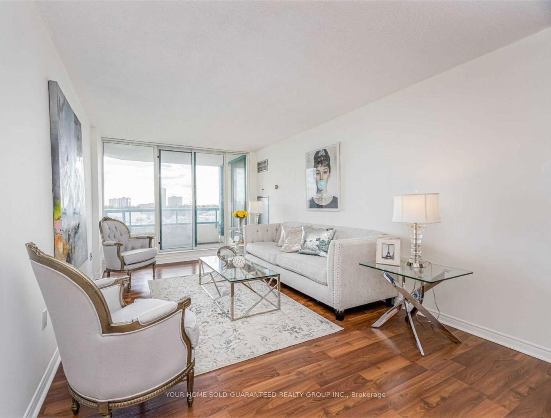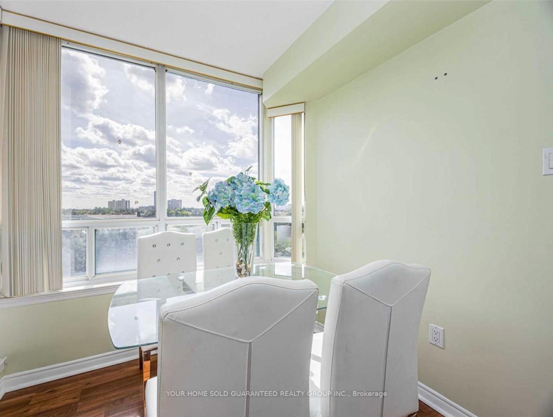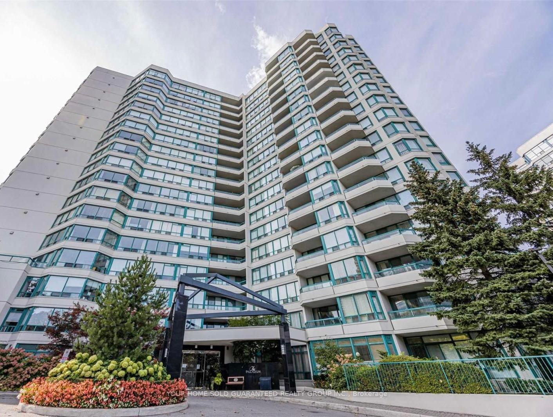$768,000
Available - For Sale
Listing ID: N10431911
7250 Yonge St , Unit 909, Vaughan, L4J 7X1, Ontario
| Motivated Seller. Stunning 2+1 bedroom, 2 washroom condo on the 9th floor with breathtaking city views! Located in a prime Yonge Street location, Thornhill. Future subway station will be only 5-minute walk away. The condo fee includes all utilities, TV cable, and high-speed internet.This spacious unit features an open-concept layout with ample natural light. stainless steel appliances. The primary bedroom offers a large closet and ensuite washroom, while the second bedroom provides ample space and comfort. The versatile den is perfect for extra living space. Enjoy luxurious building amenities, including a gym, pool, sauna, tennis courts, billiards room, 24-hour concierge, party room and much more! Steps to transit, shopping, dining, and entertainment. Must-see |
| Extras: New Fridge, Stove, Dishwasher Washer and Dryer, Microwave |
| Price | $768,000 |
| Taxes: | $2461.00 |
| Maintenance Fee: | 1100.00 |
| Address: | 7250 Yonge St , Unit 909, Vaughan, L4J 7X1, Ontario |
| Province/State: | Ontario |
| Condo Corporation No | YRCC |
| Level | 9 |
| Unit No | 9 |
| Directions/Cross Streets: | Yonge st/Clark Ave W |
| Rooms: | 6 |
| Bedrooms: | 2 |
| Bedrooms +: | 1 |
| Kitchens: | 1 |
| Family Room: | Y |
| Basement: | None |
| Property Type: | Condo Apt |
| Style: | Apartment |
| Exterior: | Concrete |
| Garage Type: | Underground |
| Garage(/Parking)Space: | 1.00 |
| Drive Parking Spaces: | 0 |
| Park #1 | |
| Parking Type: | Owned |
| Exposure: | Sw |
| Balcony: | Open |
| Locker: | None |
| Pet Permited: | Restrict |
| Approximatly Square Footage: | 1000-1199 |
| Building Amenities: | Concierge, Outdoor Pool, Party/Meeting Room, Sauna, Tennis Court, Visitor Parking |
| Maintenance: | 1100.00 |
| CAC Included: | Y |
| Hydro Included: | Y |
| Cabel TV Included: | Y |
| Heat Included: | Y |
| Parking Included: | Y |
| Building Insurance Included: | Y |
| Fireplace/Stove: | N |
| Heat Source: | Gas |
| Heat Type: | Forced Air |
| Central Air Conditioning: | Central Air |
| Elevator Lift: | Y |
$
%
Years
This calculator is for demonstration purposes only. Always consult a professional
financial advisor before making personal financial decisions.
| Although the information displayed is believed to be accurate, no warranties or representations are made of any kind. |
| YOUR HOME SOLD GUARANTEED REALTY GROUP INC. |
|
|

Sherin M Justin, CPA CGA
Sales Representative
Dir:
647-231-8657
Bus:
905-239-9222
| Book Showing | Email a Friend |
Jump To:
At a Glance:
| Type: | Condo - Condo Apt |
| Area: | York |
| Municipality: | Vaughan |
| Neighbourhood: | Crestwood-Springfarm-Yorkhill |
| Style: | Apartment |
| Tax: | $2,461 |
| Maintenance Fee: | $1,100 |
| Beds: | 2+1 |
| Baths: | 2 |
| Garage: | 1 |
| Fireplace: | N |
Locatin Map:
Payment Calculator:

