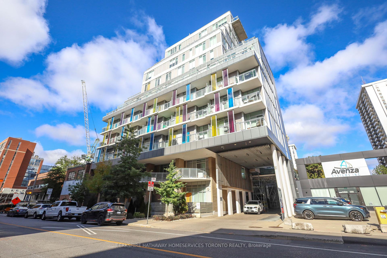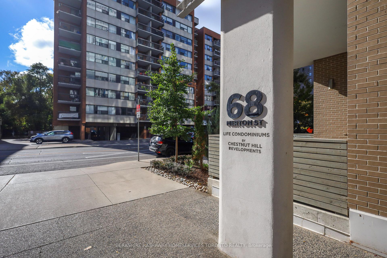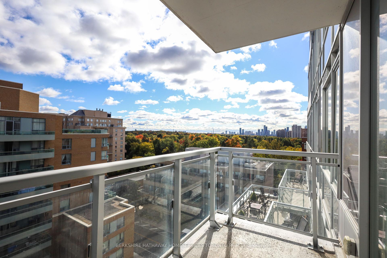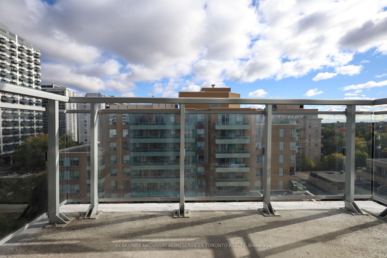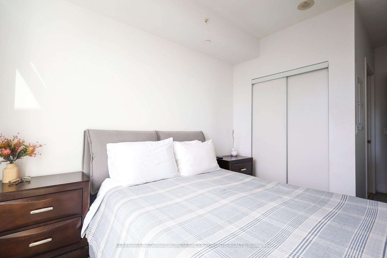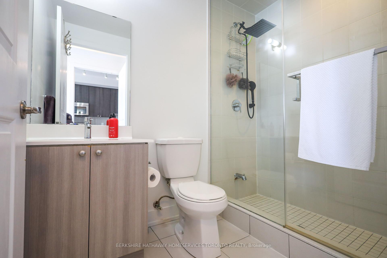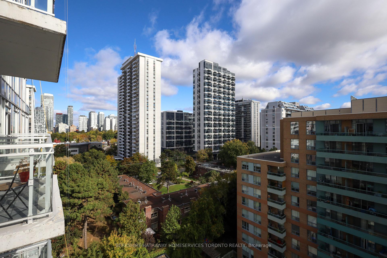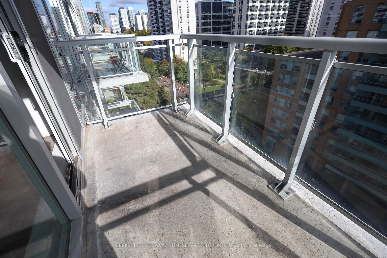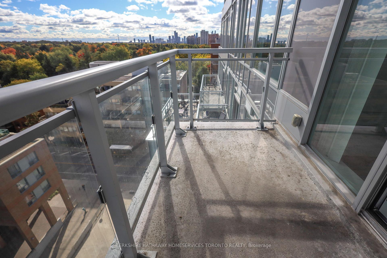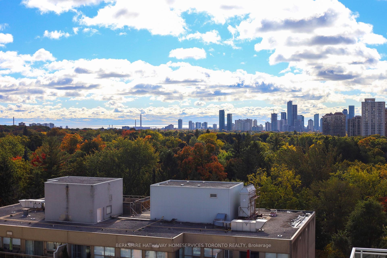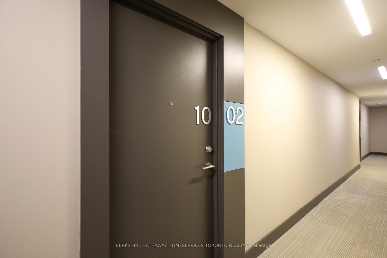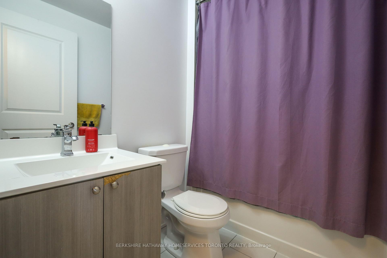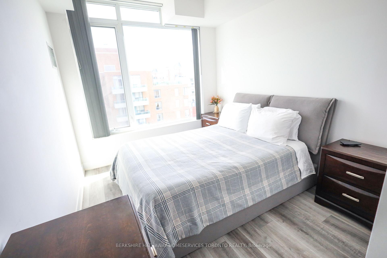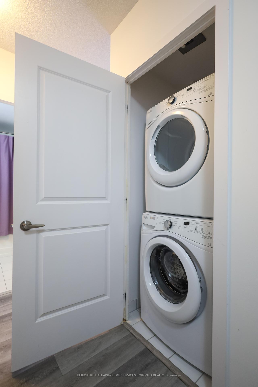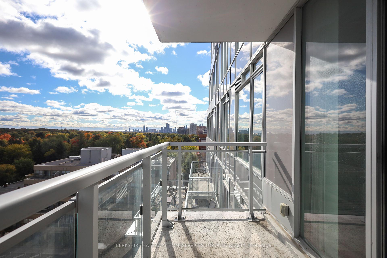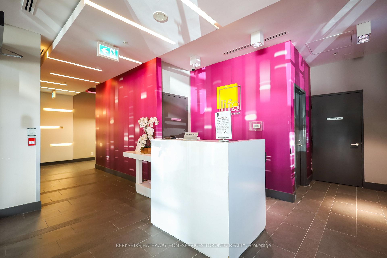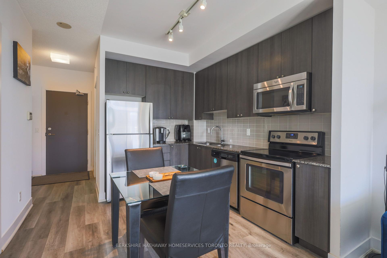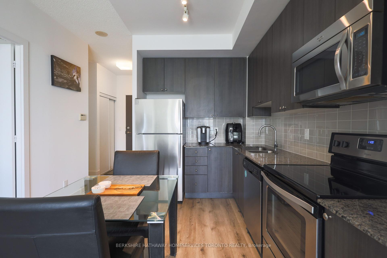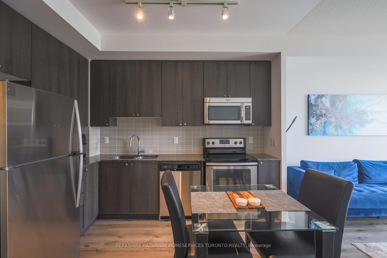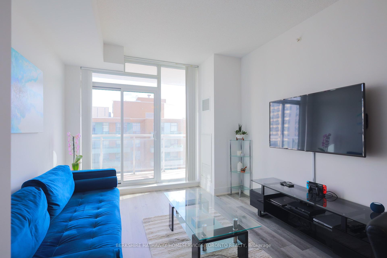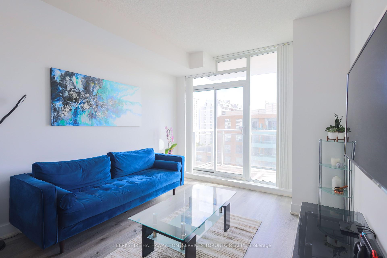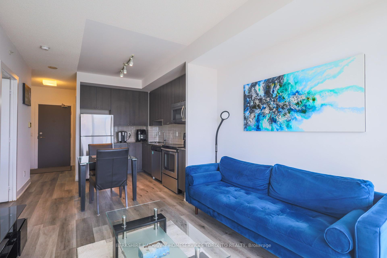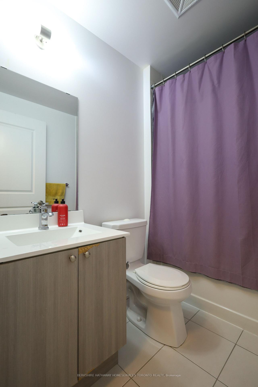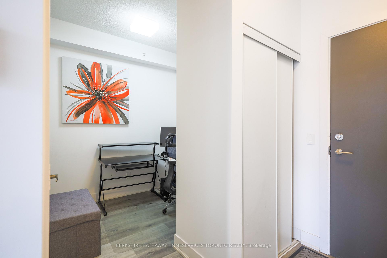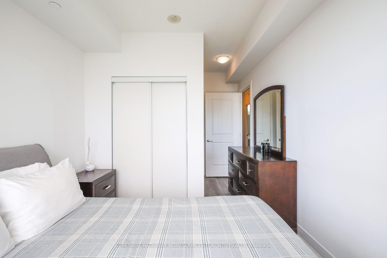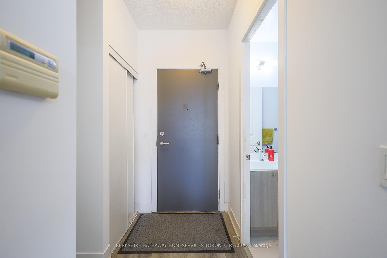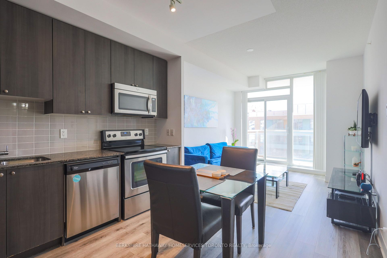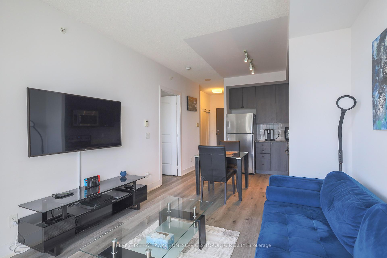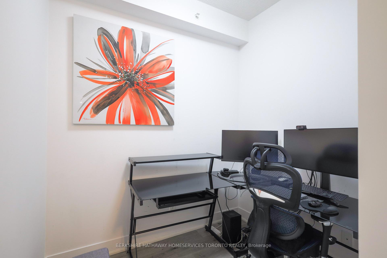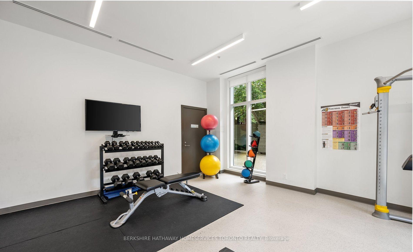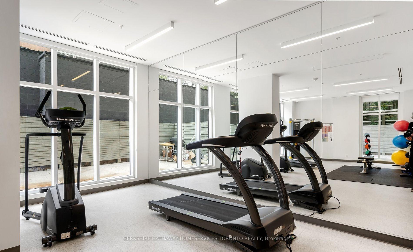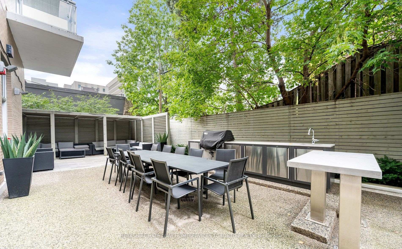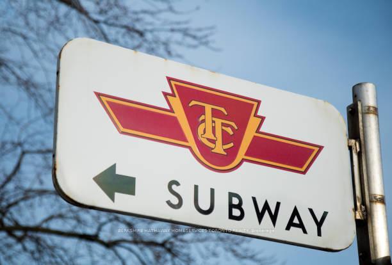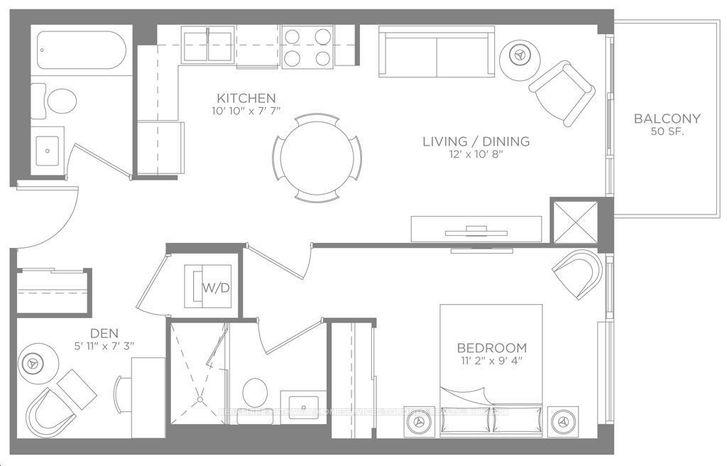$654,000
Available - For Sale
Listing ID: C9508708
68 Merton St , Unit 1002, Toronto, M4S 1A1, Ontario
| Marvelous on Merton. Welcome to this stylish and modern 1 bedroom plus den, 2 bathroom condo located in the heart of Davisville Village.This bright and airy unit boats an open concept layout with high ceilings, a sleek kitchen with S/S appliances and a versatile den that can be used as a home office or guest space. The spacious primary bedroom features ample closet space and its own ensuite bath, offering both comfort and convenience. The unit also comes with one parking spot and a locker for additional storage. Ideally situated for those seeking a vibrant urban lifestyle, 68 Merton Street is steps away from Davisville station, making commuting Downtown or around the city a breeze. Nature lovers will enjoy easy access to nearby green spaces, including the Beltline Trail, June Rowlands Park Oriole Park, amenities with a variety of shops, cafes and restaurants along Yonge. |
| Price | $654,000 |
| Taxes: | $3125.80 |
| Maintenance Fee: | 667.37 |
| Address: | 68 Merton St , Unit 1002, Toronto, M4S 1A1, Ontario |
| Province/State: | Ontario |
| Condo Corporation No | TSCC |
| Level | 10 |
| Unit No | 02 |
| Directions/Cross Streets: | Yonge & Merton |
| Rooms: | 3 |
| Bedrooms: | 1 |
| Bedrooms +: | 1 |
| Kitchens: | 1 |
| Family Room: | N |
| Basement: | None |
| Property Type: | Condo Apt |
| Style: | Apartment |
| Exterior: | Brick |
| Garage Type: | Underground |
| Garage(/Parking)Space: | 1.00 |
| Drive Parking Spaces: | 1 |
| Park #1 | |
| Parking Spot: | 04 |
| Parking Type: | Owned |
| Legal Description: | P2 |
| Exposure: | Ne |
| Balcony: | Open |
| Locker: | Owned |
| Pet Permited: | Restrict |
| Approximatly Square Footage: | 600-699 |
| Building Amenities: | Bike Storage, Concierge, Gym, Party/Meeting Room, Recreation Room, Visitor Parking |
| Property Features: | Library, Public Transit, Rec Centre, School, School Bus Route |
| Maintenance: | 667.37 |
| Water Included: | Y |
| Common Elements Included: | Y |
| Heat Included: | Y |
| Parking Included: | Y |
| Fireplace/Stove: | N |
| Heat Source: | Gas |
| Heat Type: | Forced Air |
| Central Air Conditioning: | Central Air |
$
%
Years
This calculator is for demonstration purposes only. Always consult a professional
financial advisor before making personal financial decisions.
| Although the information displayed is believed to be accurate, no warranties or representations are made of any kind. |
| BERKSHIRE HATHAWAY HOMESERVICES TORONTO REALTY |
|
|

Sherin M Justin, CPA CGA
Sales Representative
Dir:
647-231-8657
Bus:
905-239-9222
| Virtual Tour | Book Showing | Email a Friend |
Jump To:
At a Glance:
| Type: | Condo - Condo Apt |
| Area: | Toronto |
| Municipality: | Toronto |
| Neighbourhood: | Mount Pleasant West |
| Style: | Apartment |
| Tax: | $3,125.8 |
| Maintenance Fee: | $667.37 |
| Beds: | 1+1 |
| Baths: | 2 |
| Garage: | 1 |
| Fireplace: | N |
Locatin Map:
Payment Calculator:

