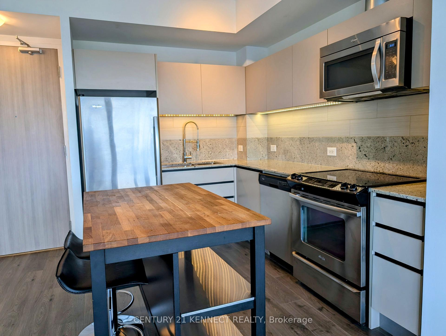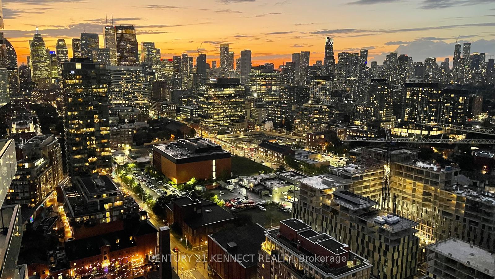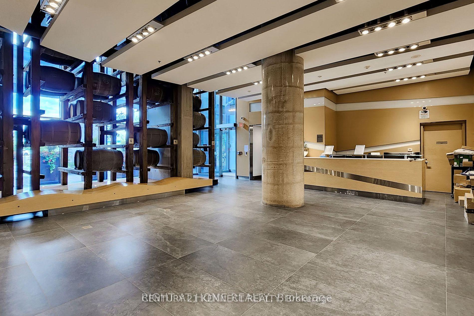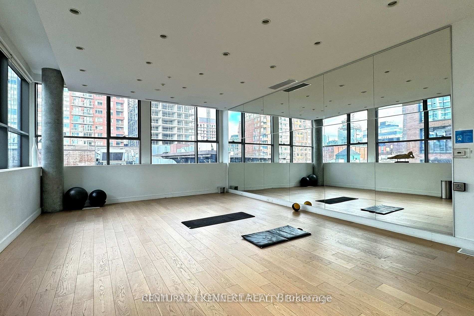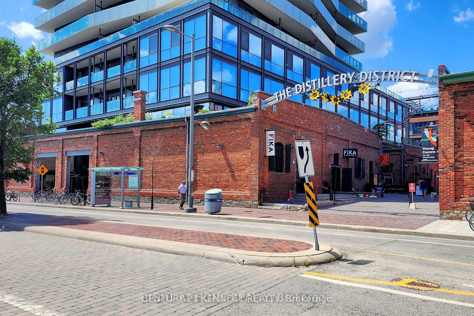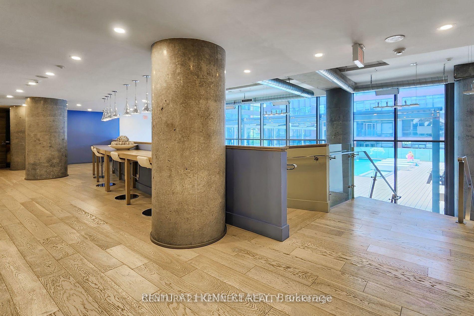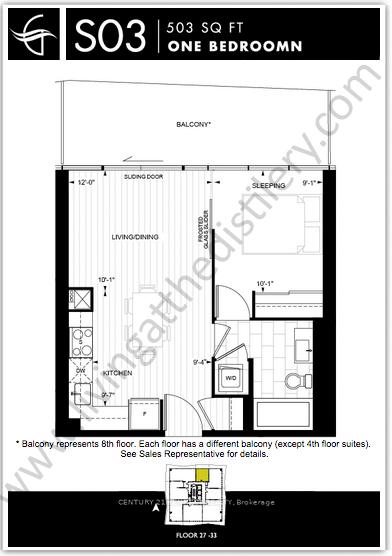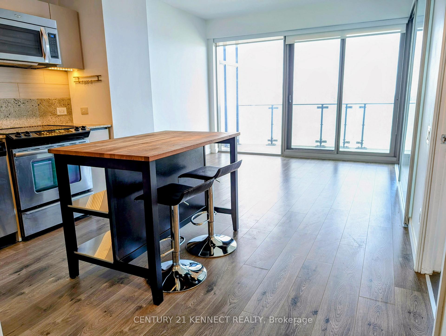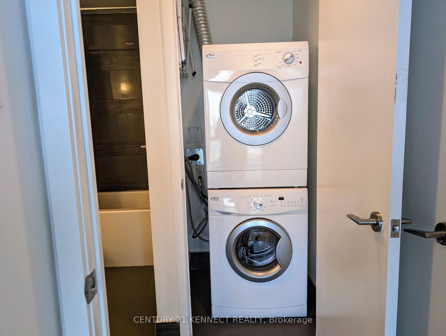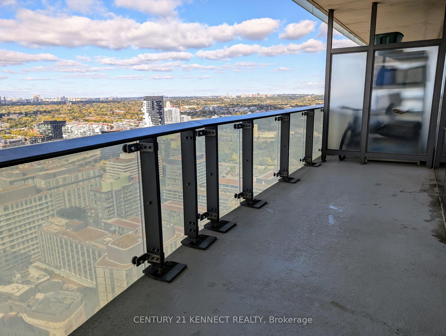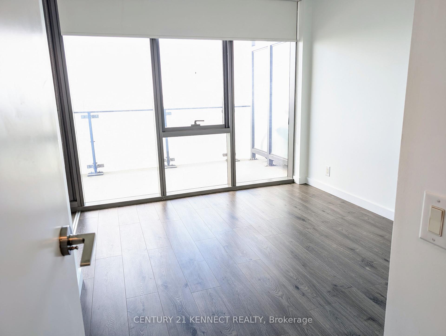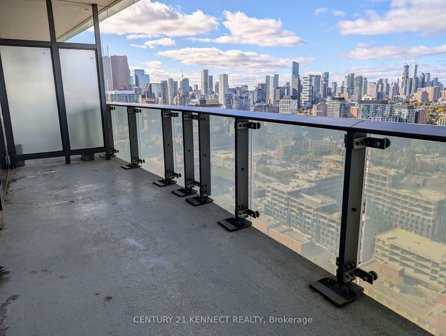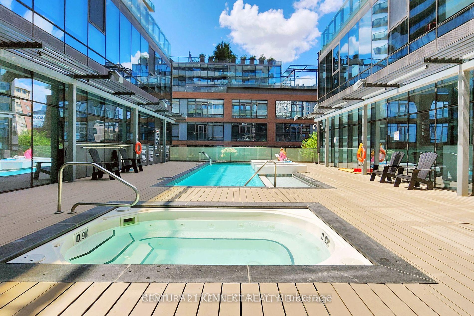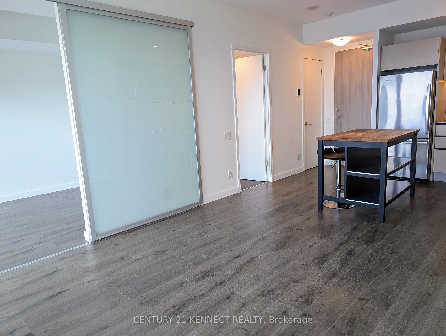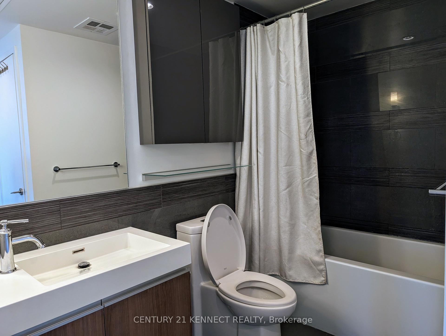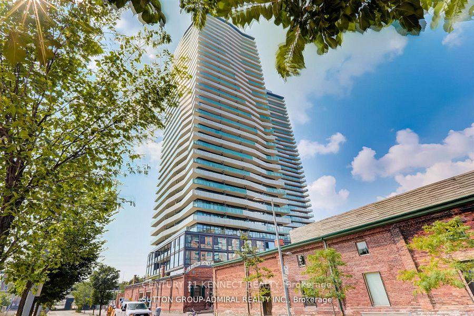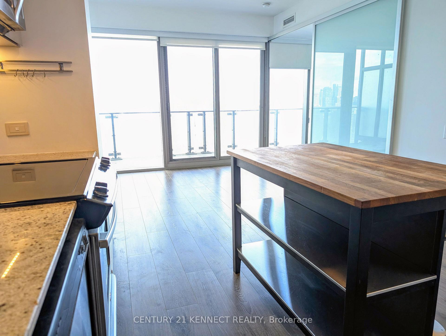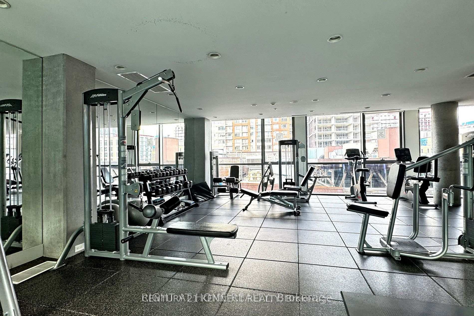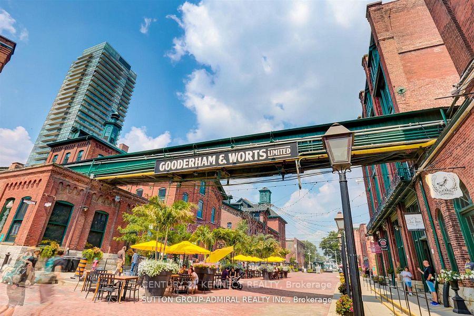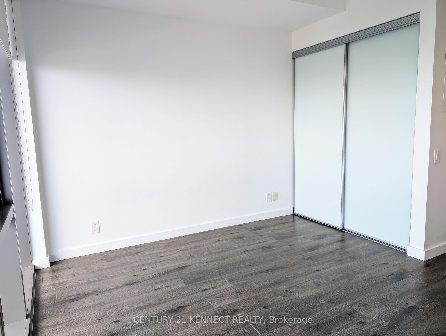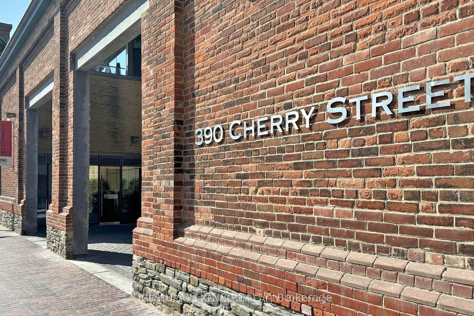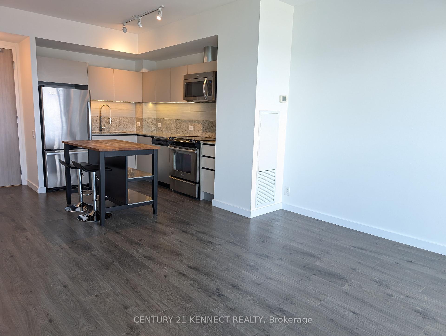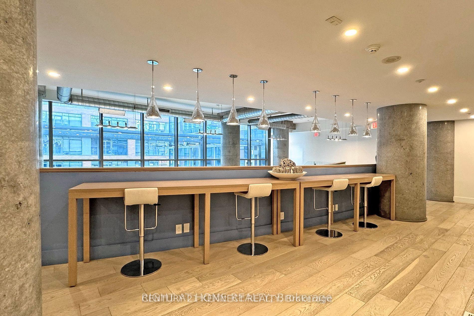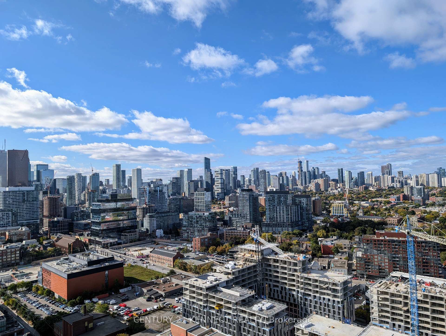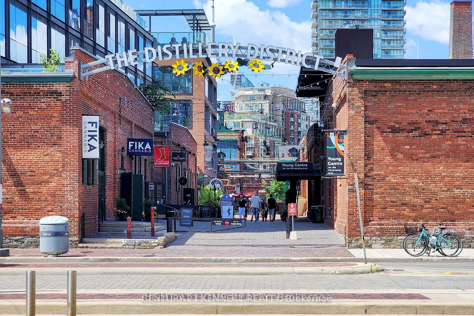$568,000
Available - For Sale
Listing ID: C10433160
390 Cherry St , Unit 3303, Toronto, L4E 5B2, Ontario
| Bright and stylish, this sun-filled 1-bedroom, 1-bath condo offers breathtaking views and a spacious balcony. Large windows flood the open layout with natural light, creating a warm and inviting space. The modern kitchen boasts excellent storage, ample counter space, and a versatile island, ideal for dining, working, or socializing. The bedroom features floor-to-ceiling windows and a double closet for added convenience. Recently painted and professionally cleaned, with brand-new laminate floors, this move-in-ready unit is vacant. Enjoy world-class amenities, including a gym, outdoor pool, BBQ area, party room, yoga room, and 24-hour concierge. Nestled in the historic Distillery District, the building is surrounded by charming boutiques, cafes, restaurants, galleries, and theaters, all on pictures que brick-lined streets. With easy access to TTC, the DVP, and the downtown core, this condo perfectly blends urban convenience with luxury living. Don't miss your chance to call it home! |
| Price | $568,000 |
| Taxes: | $2389.50 |
| Maintenance Fee: | 537.89 |
| Address: | 390 Cherry St , Unit 3303, Toronto, L4E 5B2, Ontario |
| Province/State: | Ontario |
| Condo Corporation No | TSCC |
| Level | 33 |
| Unit No | 03 |
| Directions/Cross Streets: | Front St. E & Cherry St. |
| Rooms: | 4 |
| Bedrooms: | 1 |
| Bedrooms +: | |
| Kitchens: | 1 |
| Family Room: | N |
| Basement: | None |
| Approximatly Age: | New |
| Property Type: | Condo Apt |
| Style: | Apartment |
| Exterior: | Brick |
| Garage Type: | None |
| Garage(/Parking)Space: | 0.00 |
| Drive Parking Spaces: | 0 |
| Park #1 | |
| Parking Type: | None |
| Exposure: | N |
| Balcony: | Open |
| Locker: | None |
| Pet Permited: | Restrict |
| Approximatly Age: | New |
| Approximatly Square Footage: | 500-599 |
| Building Amenities: | Concierge, Exercise Room, Games Room, Outdoor Pool, Party/Meeting Room, Visitor Parking |
| Property Features: | Arts Centre, Clear View, Lake Access, Park, Public Transit, School |
| Maintenance: | 537.89 |
| CAC Included: | Y |
| Water Included: | Y |
| Common Elements Included: | Y |
| Heat Included: | Y |
| Building Insurance Included: | Y |
| Fireplace/Stove: | N |
| Heat Source: | Gas |
| Heat Type: | Forced Air |
| Central Air Conditioning: | Central Air |
| Ensuite Laundry: | Y |
| Elevator Lift: | Y |
$
%
Years
This calculator is for demonstration purposes only. Always consult a professional
financial advisor before making personal financial decisions.
| Although the information displayed is believed to be accurate, no warranties or representations are made of any kind. |
| CENTURY 21 KENNECT REALTY |
|
|

Sherin M Justin, CPA CGA
Sales Representative
Dir:
647-231-8657
Bus:
905-239-9222
| Book Showing | Email a Friend |
Jump To:
At a Glance:
| Type: | Condo - Condo Apt |
| Area: | Toronto |
| Municipality: | Toronto |
| Neighbourhood: | Waterfront Communities C8 |
| Style: | Apartment |
| Approximate Age: | New |
| Tax: | $2,389.5 |
| Maintenance Fee: | $537.89 |
| Beds: | 1 |
| Baths: | 1 |
| Fireplace: | N |
Locatin Map:
Payment Calculator:

