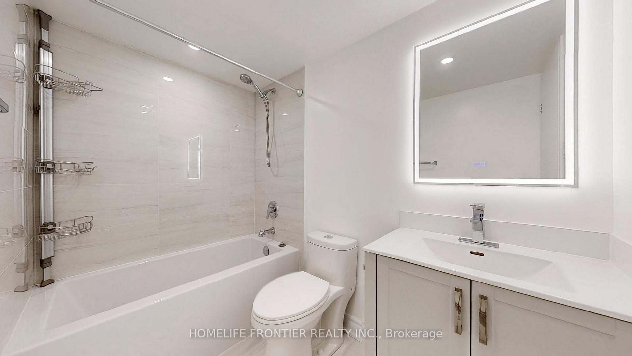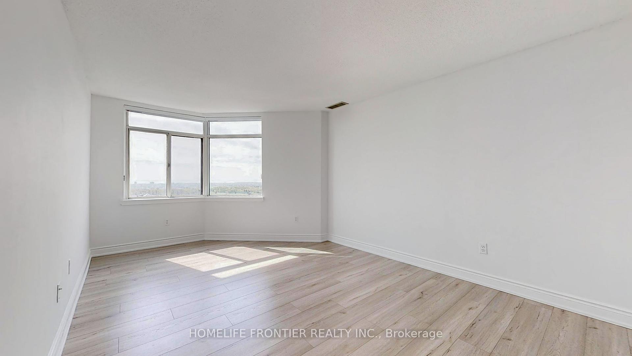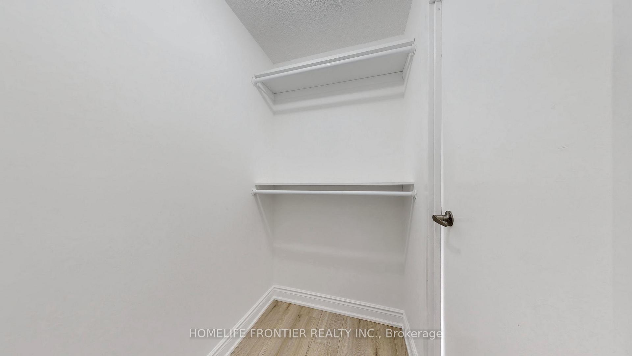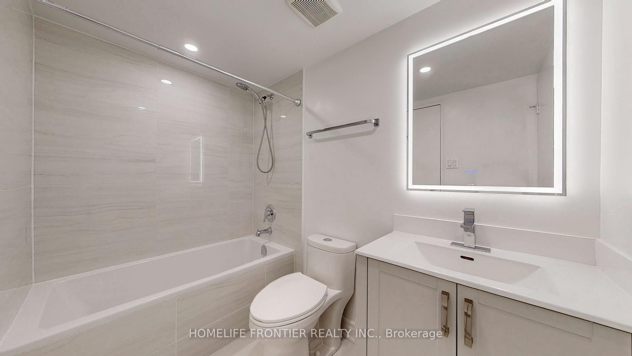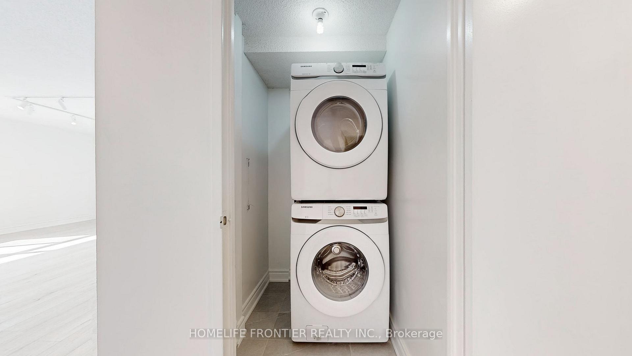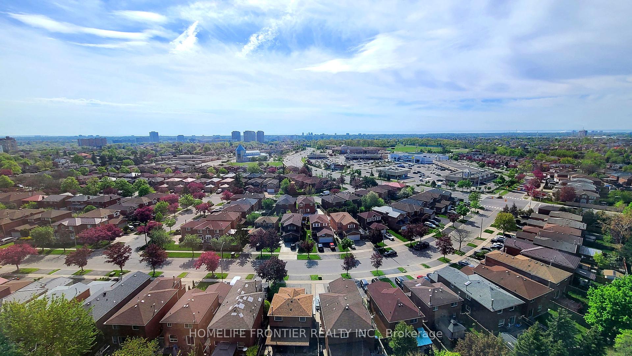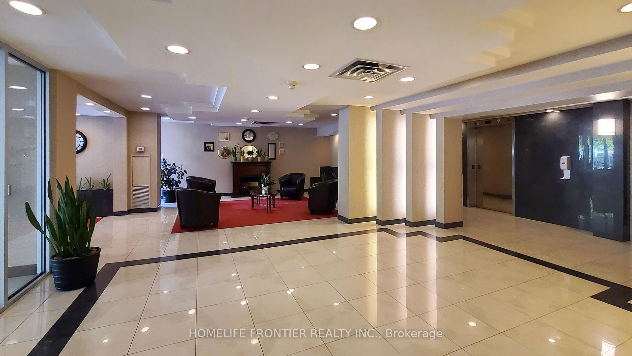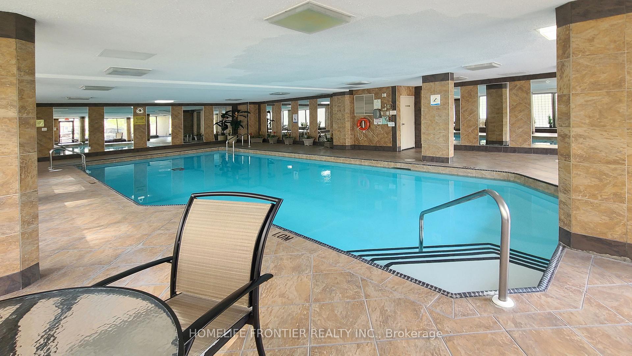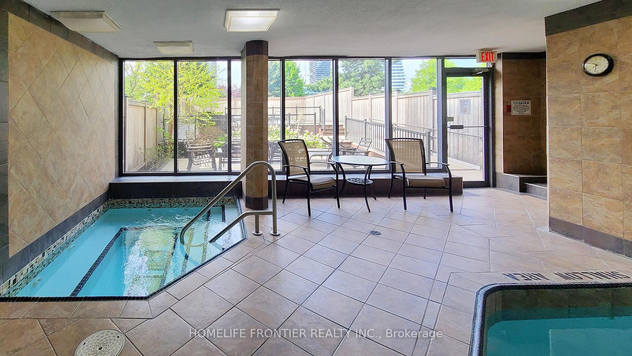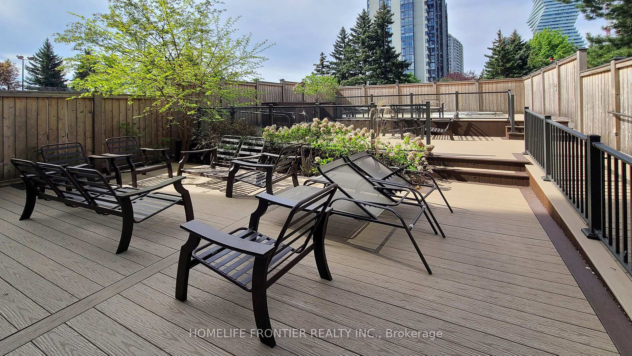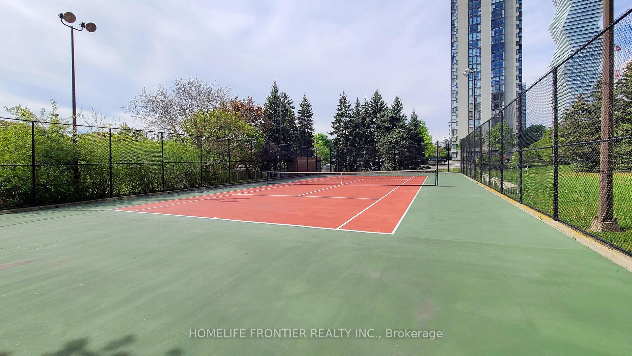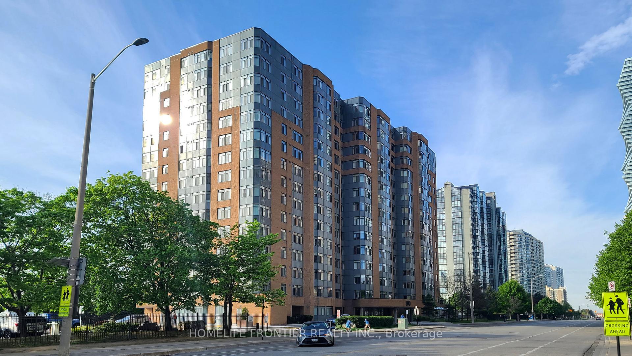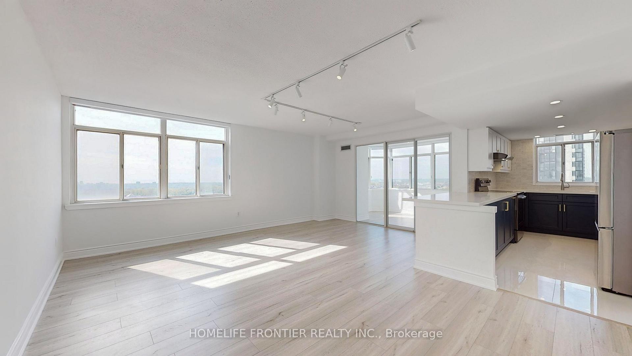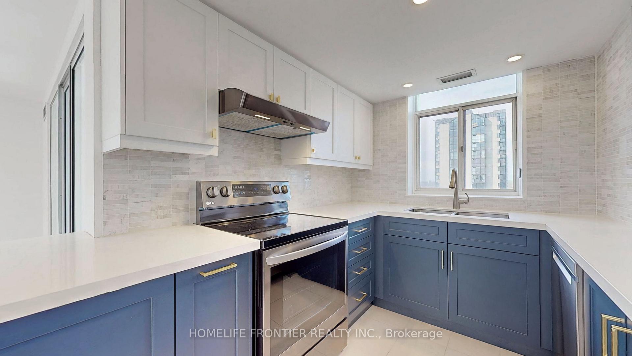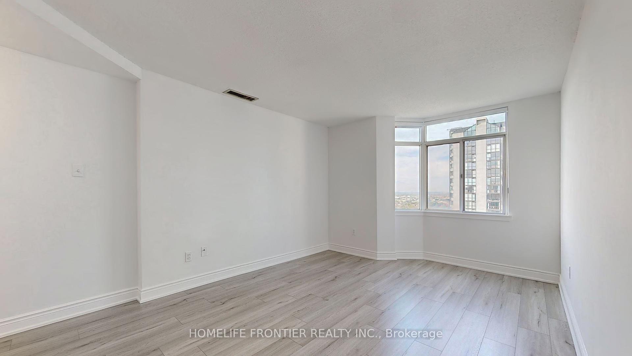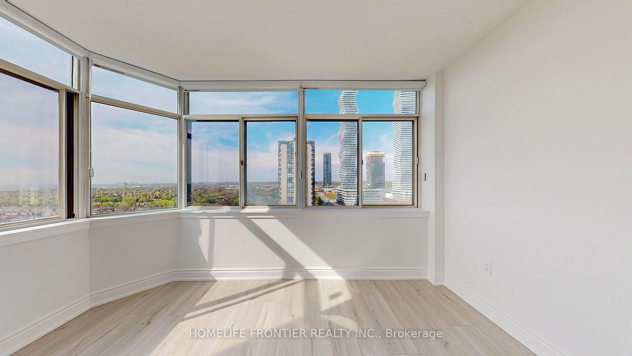$629,900
Available - For Sale
Listing ID: W9310906
300 Webb Dr , Unit PH15, Mississauga, L5B 3W3, Ontario
| Location! Location! Location! Spacious And Bright Over 1,200Sqft Recently Renovated 2 Bedroom + Den Corner Unit With Parking In The Heart of The City! Huge Den/Solarium Can Be Used As 3rd Bedroom. Open Concept Designer Kitchen Features Top End Appliance. Hug Bedrooms With Renovated Ensuite Bath. All Electric Light Fixtures. The Extensive List of Amenities In This Condo Include Gym, Indoor Pool, Hot Tub, Tennis Courts, Squash Courts, BBQ Place, Party Room And Is Only Minutes Away From Square One, Living Arts Centre, Celebration Square, Central Library, YMCA, Public Transit, Cooksville Go, QEW, 403, 401. |
| Extras: Stainless Steel Kitchen Appliances Package Includes French Door Fridge, Cooktop, Microwave And Dishwasher. Plus Full-Size LG Washer And Dryer. And Window Blinds. |
| Price | $629,900 |
| Taxes: | $2487.00 |
| Maintenance Fee: | 1109.32 |
| Address: | 300 Webb Dr , Unit PH15, Mississauga, L5B 3W3, Ontario |
| Province/State: | Ontario |
| Condo Corporation No | PCC |
| Level | 15 |
| Unit No | 13 |
| Directions/Cross Streets: | Burnhamthorpe & Confederation |
| Rooms: | 8 |
| Bedrooms: | 2 |
| Bedrooms +: | 1 |
| Kitchens: | 1 |
| Family Room: | N |
| Basement: | None |
| Property Type: | Condo Apt |
| Style: | Apartment |
| Exterior: | Concrete |
| Garage Type: | Underground |
| Garage(/Parking)Space: | 1.00 |
| Drive Parking Spaces: | 0 |
| Park #1 | |
| Parking Type: | Owned |
| Exposure: | Sw |
| Balcony: | None |
| Locker: | None |
| Pet Permited: | Restrict |
| Approximatly Square Footage: | 1200-1399 |
| Building Amenities: | Bbqs Allowed, Bike Storage, Exercise Room, Games Room, Gym, Indoor Pool |
| Property Features: | Clear View, Golf, Library |
| Maintenance: | 1109.32 |
| CAC Included: | Y |
| Water Included: | Y |
| Common Elements Included: | Y |
| Heat Included: | Y |
| Parking Included: | Y |
| Building Insurance Included: | Y |
| Fireplace/Stove: | N |
| Heat Source: | Gas |
| Heat Type: | Forced Air |
| Central Air Conditioning: | Central Air |
| Ensuite Laundry: | Y |
$
%
Years
This calculator is for demonstration purposes only. Always consult a professional
financial advisor before making personal financial decisions.
| Although the information displayed is believed to be accurate, no warranties or representations are made of any kind. |
| HOMELIFE FRONTIER REALTY INC. |
|
|

Sherin M Justin, CPA CGA
Sales Representative
Dir:
647-231-8657
Bus:
905-239-9222
| Book Showing | Email a Friend |
Jump To:
At a Glance:
| Type: | Condo - Condo Apt |
| Area: | Peel |
| Municipality: | Mississauga |
| Neighbourhood: | City Centre |
| Style: | Apartment |
| Tax: | $2,487 |
| Maintenance Fee: | $1,109.32 |
| Beds: | 2+1 |
| Baths: | 2 |
| Garage: | 1 |
| Fireplace: | N |
Locatin Map:
Payment Calculator:

