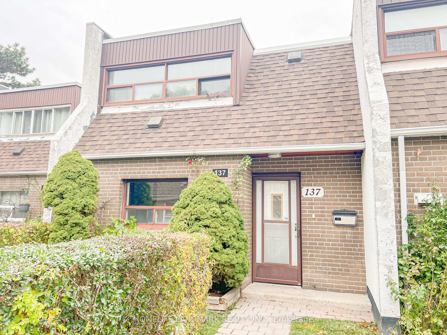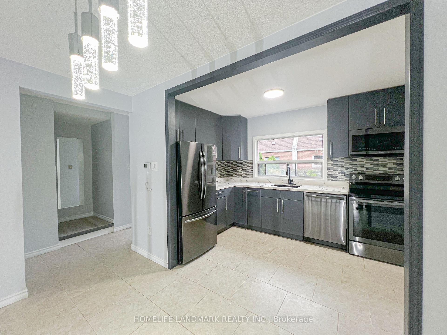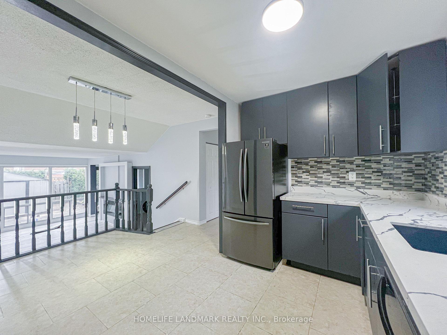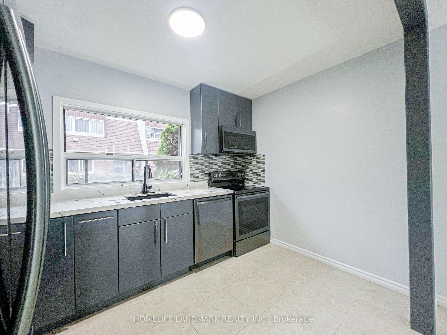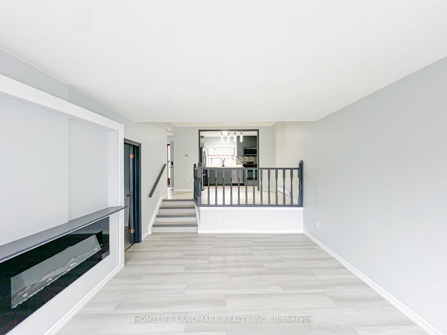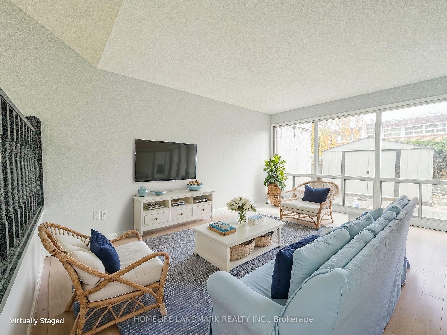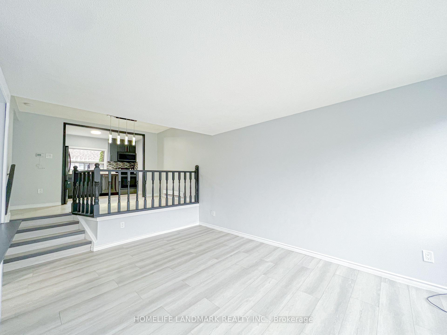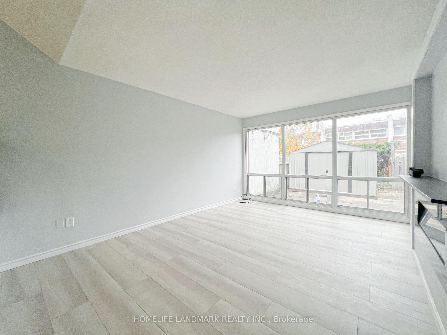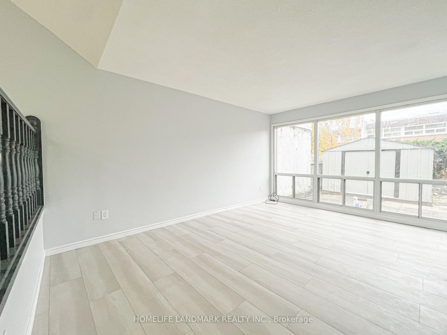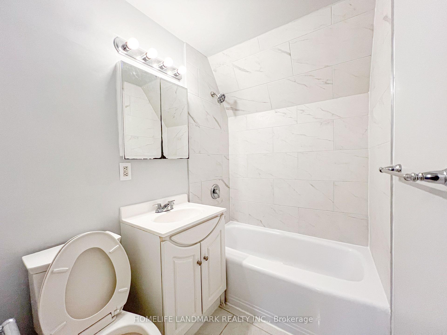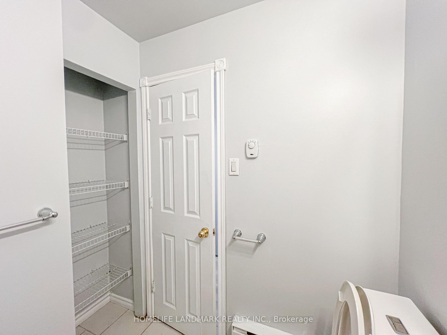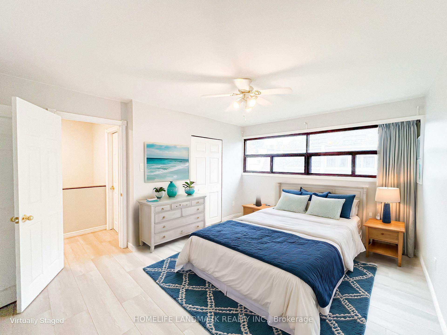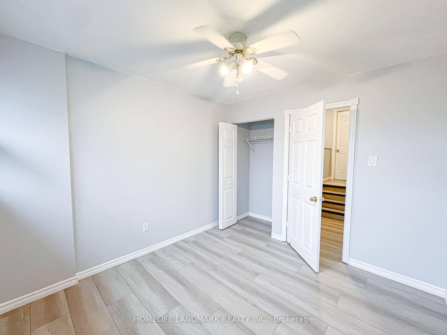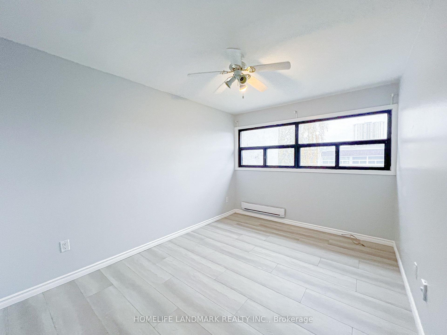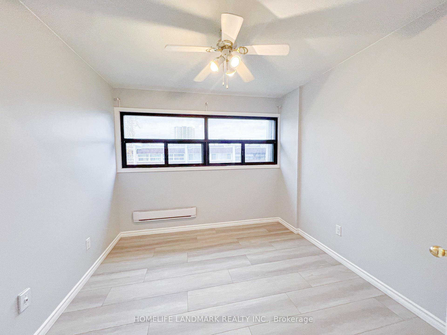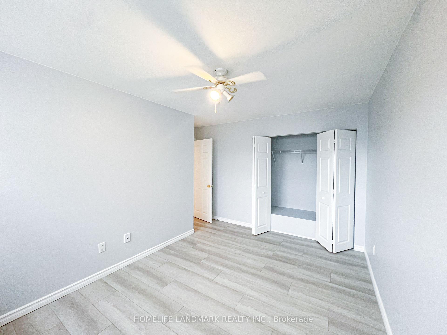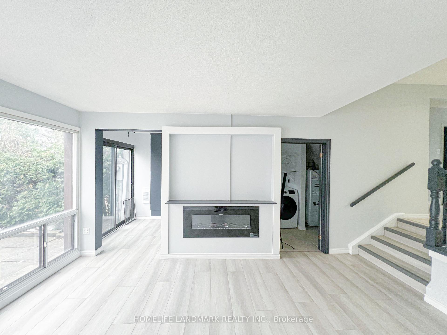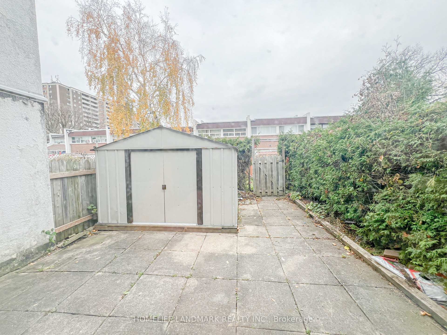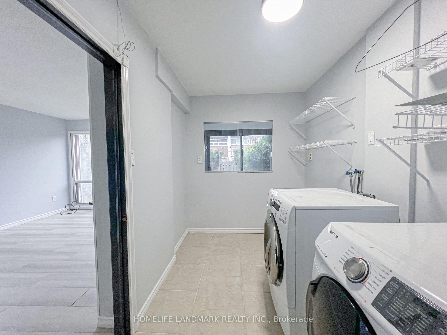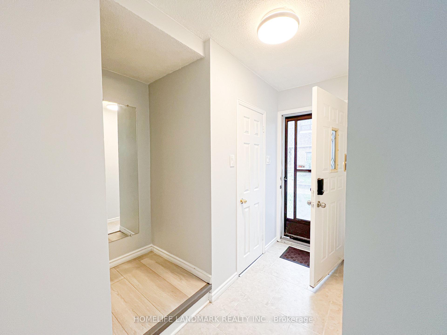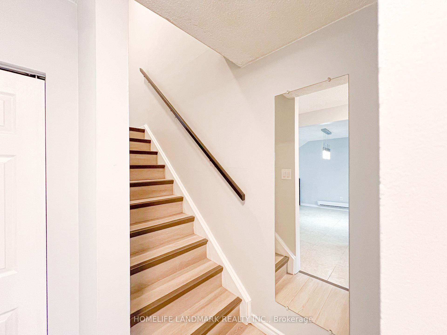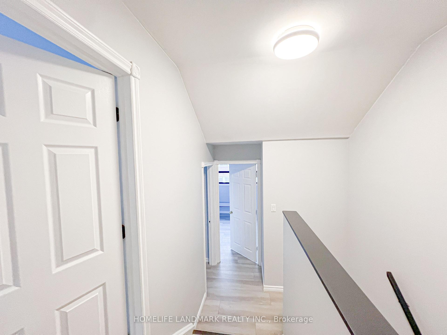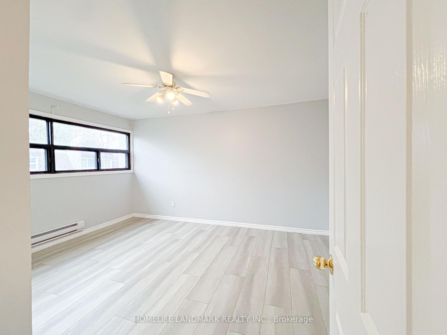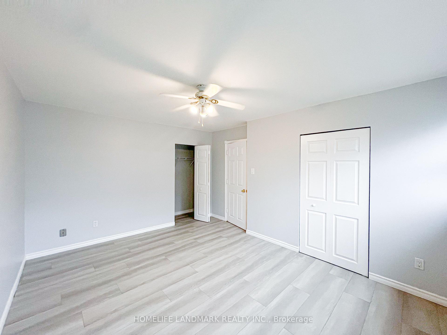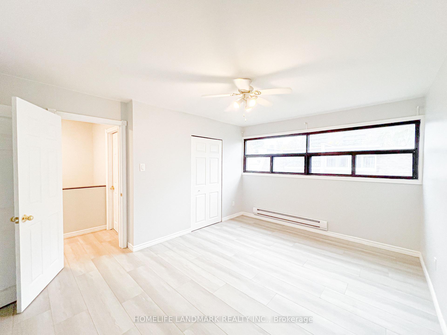$700,000
Available - For Sale
Listing ID: W10433017
34 Venetian Cres , Unit 137, Toronto, M3N 2L8, Ontario
| Newly Renovated Townhome! Just Pack Your Bags and Move In. Newly Installed Luxury Vinyl Floors Throughout, Open Concept Layout, Gorgeous Modern Kitchen with Stainless Appliances & Quartz Countertop. Fresh New Paint Throughout House, Fenced Backyard With Extra Storage. Close To Schools, Library, Community Centre, Shops, New T.T.C LRT & Subway Station. |
| Extras: Washroom (2024), Kitchen Cabinets (2024) SS Range Oven (2022), SS Microwave (2022), SS Dishwasher (2024), SS Refrigerator (2022), Washer, Dryer (2022), SmartApp Control Heating System (2022). |
| Price | $700,000 |
| Taxes: | $1100.00 |
| Maintenance Fee: | 496.00 |
| Address: | 34 Venetian Cres , Unit 137, Toronto, M3N 2L8, Ontario |
| Province/State: | Ontario |
| Condo Corporation No | YCC |
| Level | 1 |
| Unit No | 18 |
| Directions/Cross Streets: | Driftwood/Finch |
| Rooms: | 7 |
| Bedrooms: | 3 |
| Bedrooms +: | |
| Kitchens: | 1 |
| Family Room: | Y |
| Basement: | None |
| Property Type: | Condo Townhouse |
| Style: | 2-Storey |
| Exterior: | Brick |
| Garage Type: | Underground |
| Garage(/Parking)Space: | 1.00 |
| Drive Parking Spaces: | 1 |
| Park #1 | |
| Parking Spot: | 137 |
| Parking Type: | Exclusive |
| Exposure: | S |
| Balcony: | None |
| Locker: | None |
| Pet Permited: | N |
| Retirement Home: | N |
| Approximatly Square Footage: | 1200-1399 |
| Building Amenities: | Bbqs Allowed |
| Property Features: | Library, Park, Place Of Worship, Public Transit, Rec Centre, School |
| Maintenance: | 496.00 |
| Water Included: | Y |
| Cabel TV Included: | Y |
| Common Elements Included: | Y |
| Parking Included: | Y |
| Building Insurance Included: | Y |
| Fireplace/Stove: | Y |
| Heat Source: | Electric |
| Heat Type: | Forced Air |
| Central Air Conditioning: | Wall Unit |
| Laundry Level: | Main |
| Ensuite Laundry: | Y |
| Elevator Lift: | N |
$
%
Years
This calculator is for demonstration purposes only. Always consult a professional
financial advisor before making personal financial decisions.
| Although the information displayed is believed to be accurate, no warranties or representations are made of any kind. |
| HOMELIFE LANDMARK REALTY INC. |
|
|

Sherin M Justin, CPA CGA
Sales Representative
Dir:
647-231-8657
Bus:
905-239-9222
| Book Showing | Email a Friend |
Jump To:
At a Glance:
| Type: | Condo - Condo Townhouse |
| Area: | Toronto |
| Municipality: | Toronto |
| Neighbourhood: | Glenfield-Jane Heights |
| Style: | 2-Storey |
| Tax: | $1,100 |
| Maintenance Fee: | $496 |
| Beds: | 3 |
| Baths: | 2 |
| Garage: | 1 |
| Fireplace: | Y |
Locatin Map:
Payment Calculator:

