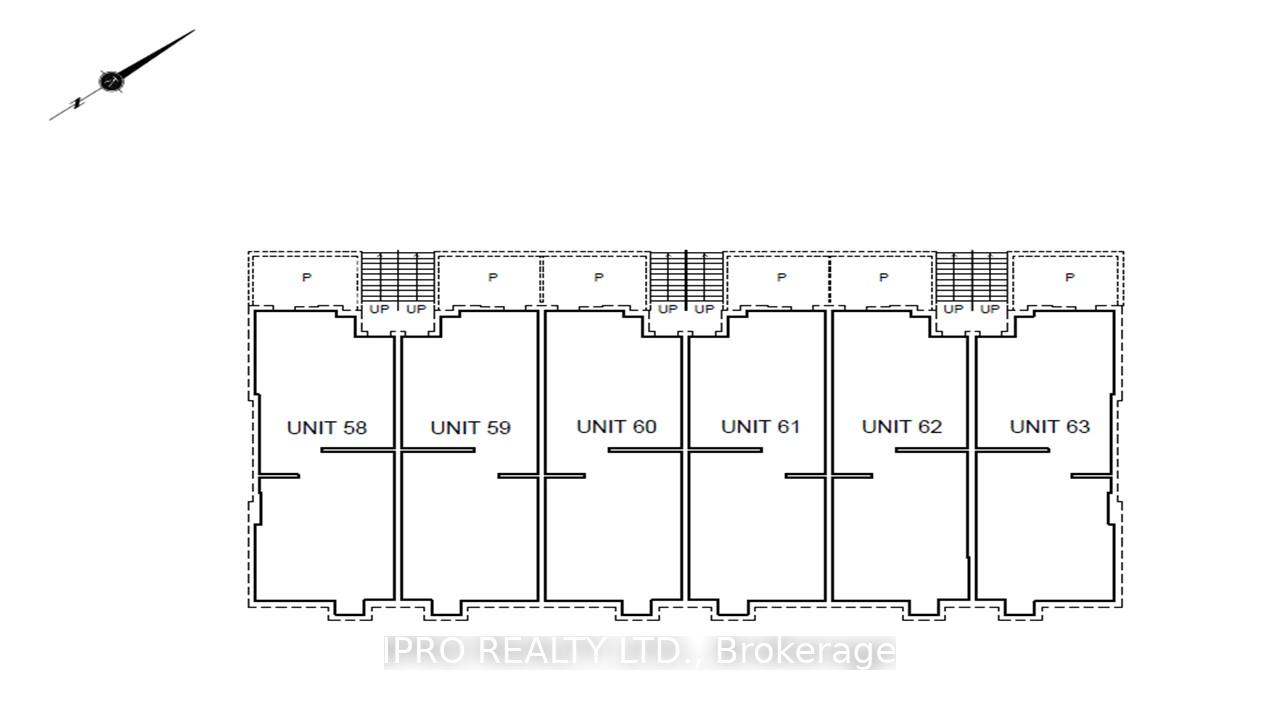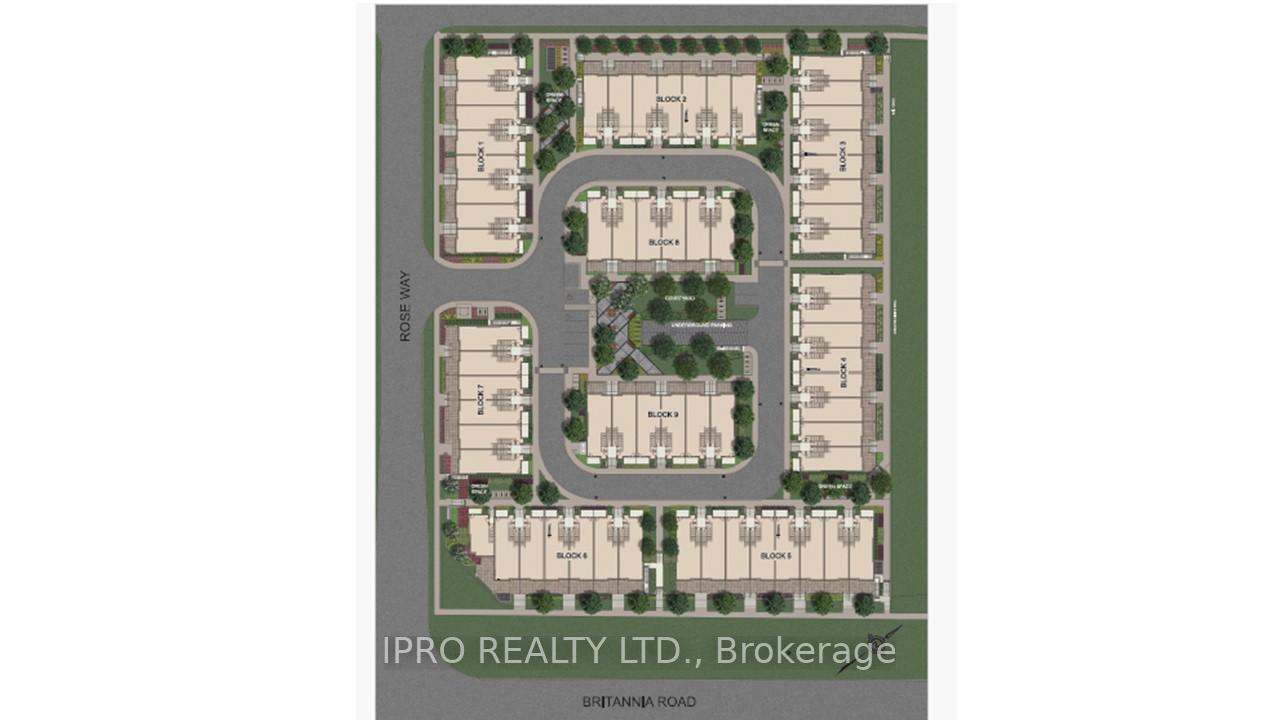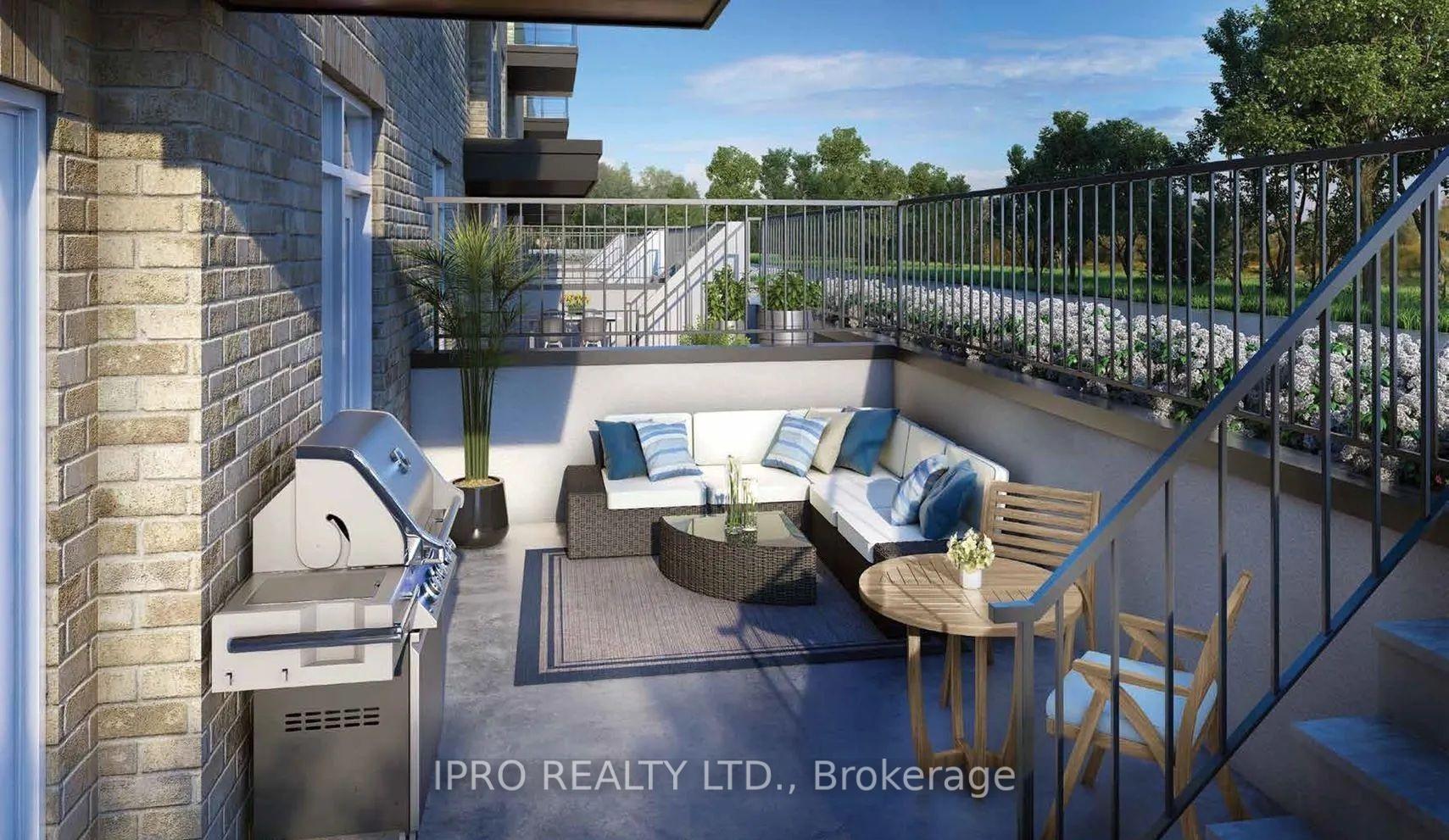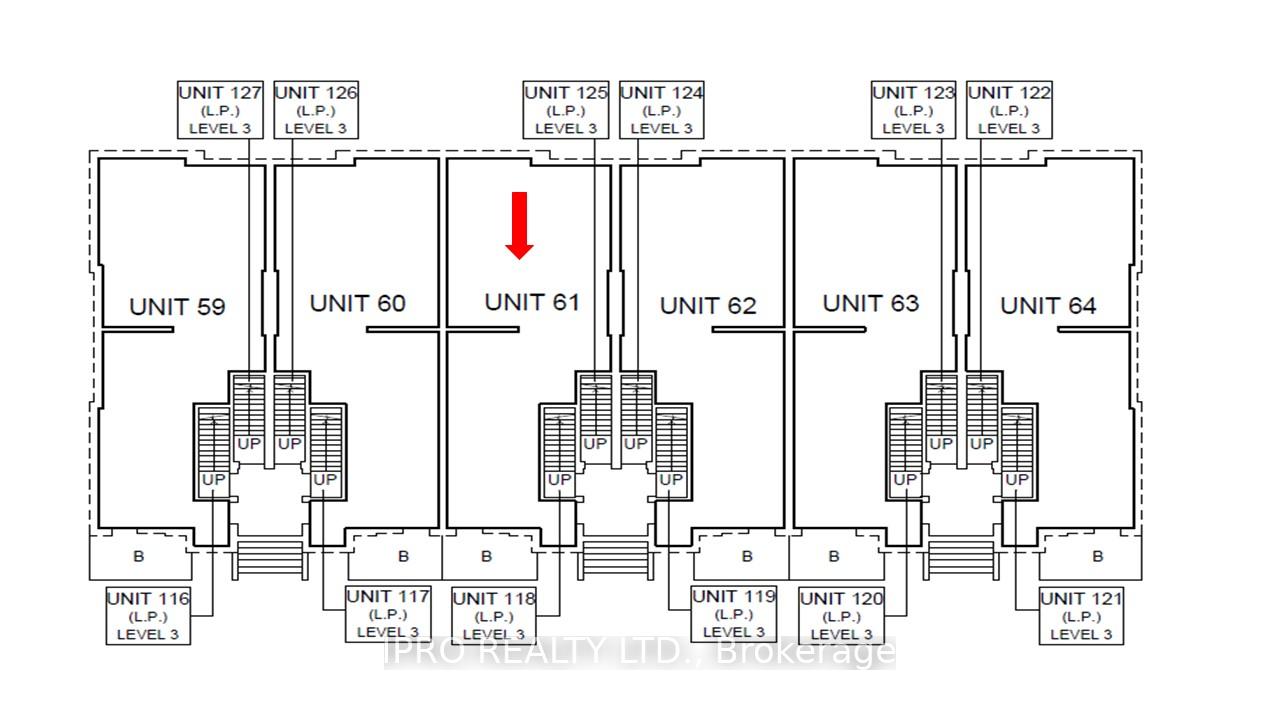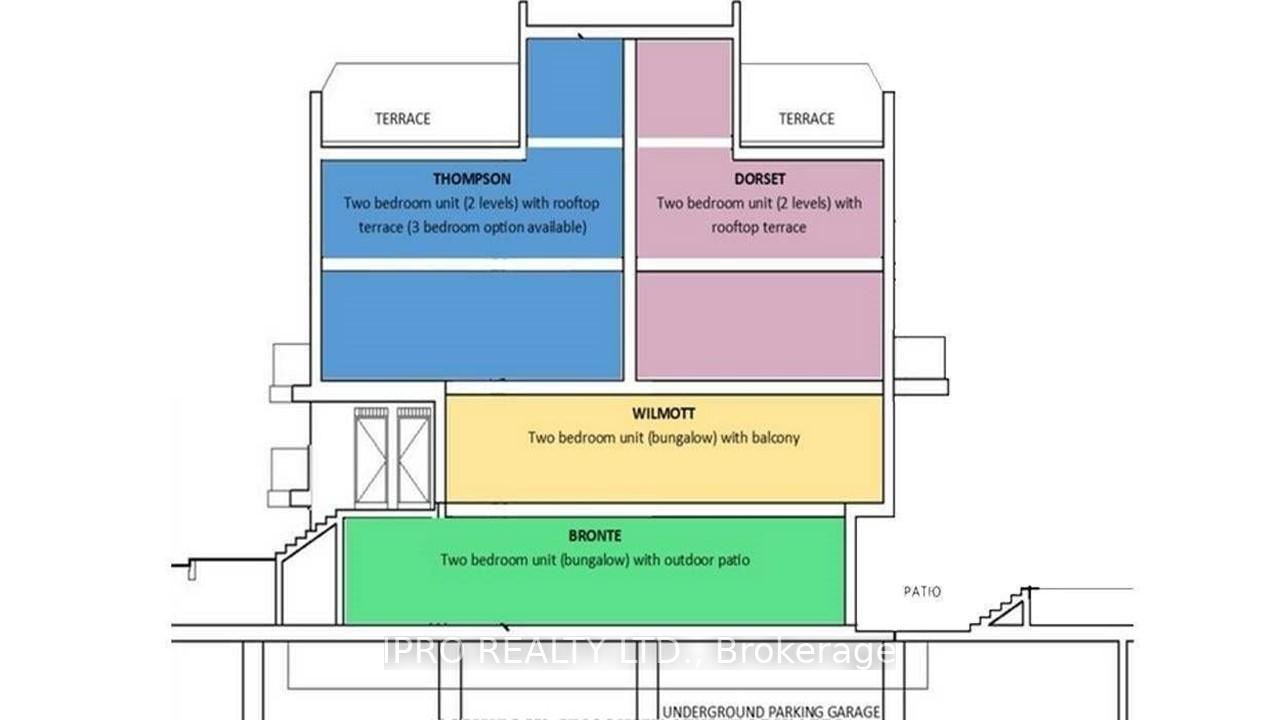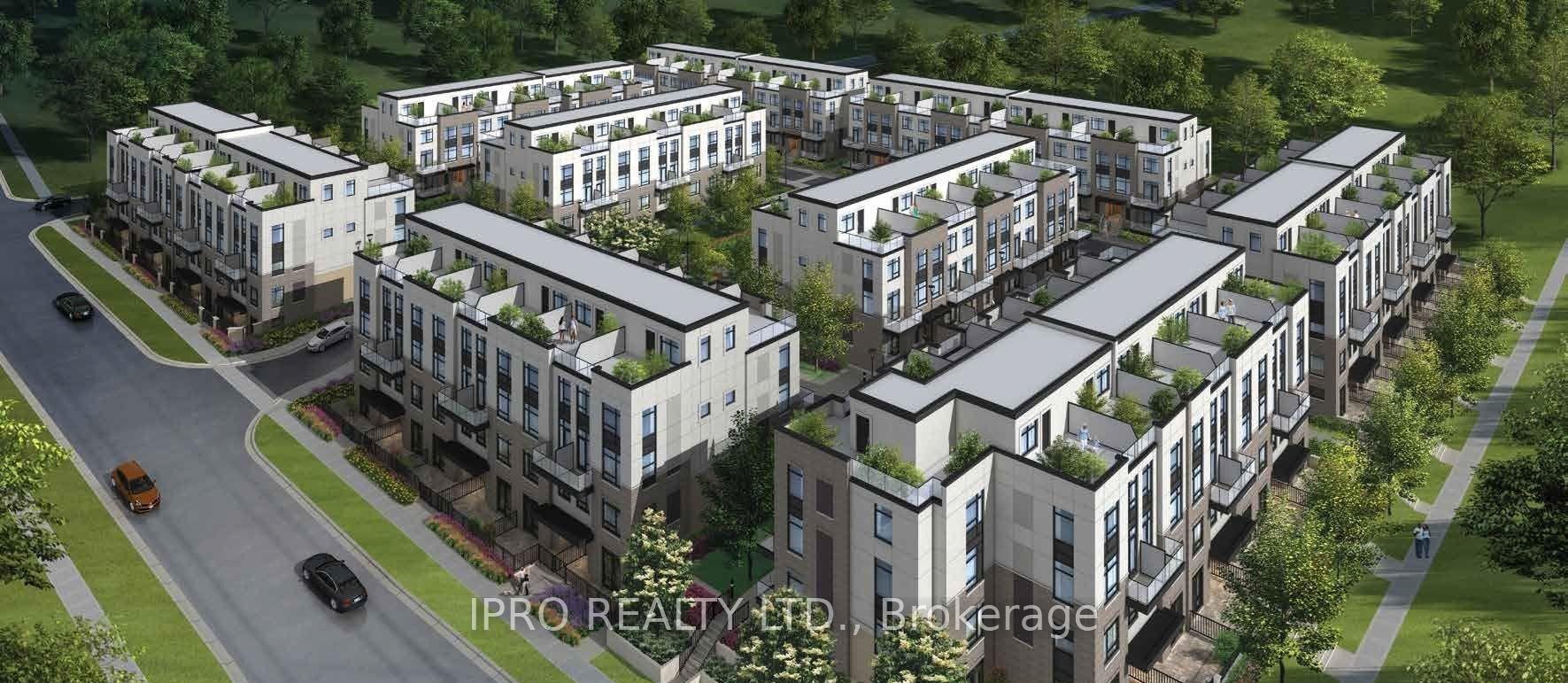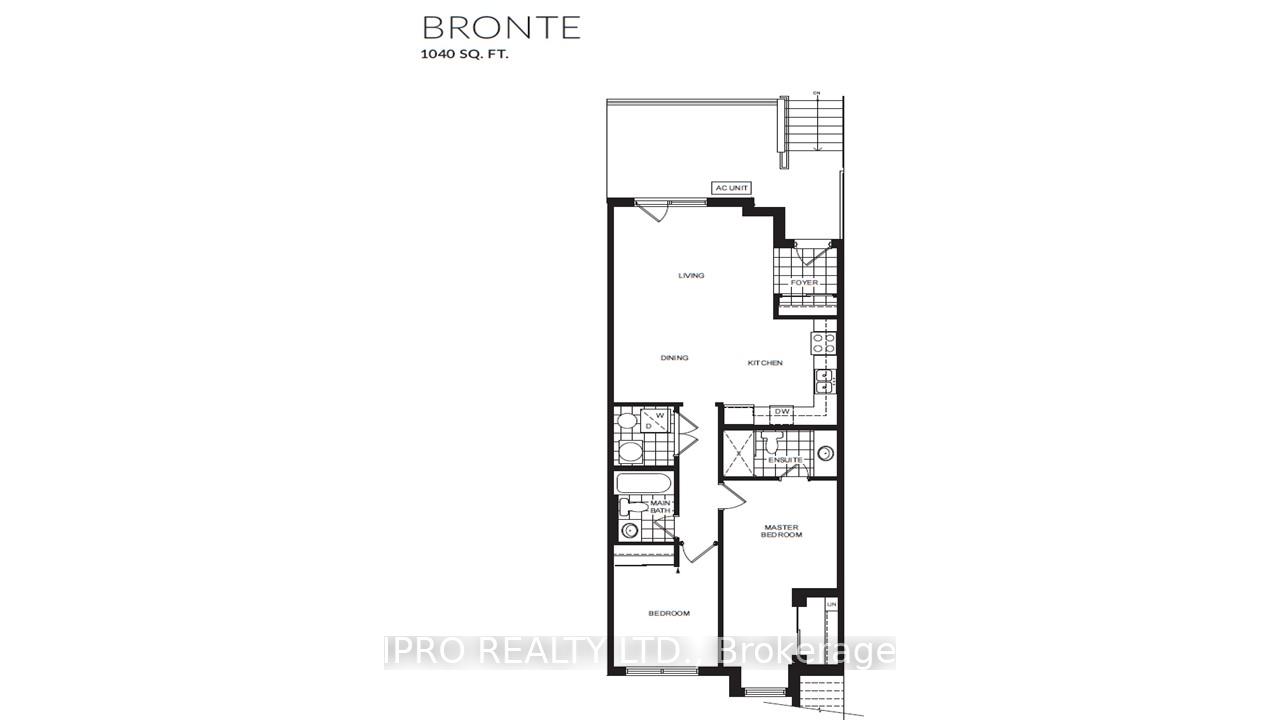$675,000
Available - For Sale
Listing ID: W10431721
8175 Britannia Rd , Unit 921, Milton, L9T 7E7, Ontario
| ASSIGNMENT SALE: This upgraded 2-bedroom, 2-bathroom ground-level stacked townhouse offers 1,040 sq. ft. of modern living in a desirable location. The open-concept design features 9-ft ceilings, luxury vinyl flooring, and large windows for ample natural light. The kitchen is equipped with stainless steel appliances, quartz countertops, and generous storage. The master bedroom includes an ensuite with functional storage and sleek finishes, while the main bathroom and foyer are enhanced with stylish tiles. The outdoor patio is perfect for relaxing or entertaining, complete with a gas BBQ hookup and a water hose bib for easy maintenance. Prepped for custom lighting in the living room, this home is designed for both comfort and style. Located at Britannia and Hwy 25, just west of Thompson, this townhouse combines modern upgrades, outdoor accessibility and ground-level convenience an opportunity not to be missed! |
| Extras: Conveniently Located Amongst Multiple Golf Clubs, Parks & Conservation Trails, Milton GO, Major Highways, Milton District Hospital, Oakville Trafalgar Hospital, Wilfrid Laurier University Campus. |
| Price | $675,000 |
| Taxes: | $123.00 |
| Maintenance Fee: | 294.00 |
| Address: | 8175 Britannia Rd , Unit 921, Milton, L9T 7E7, Ontario |
| Province/State: | Ontario |
| Condo Corporation No | HCP |
| Level | 1 |
| Unit No | 921 |
| Directions/Cross Streets: | Britannia Rd/ Rose Way |
| Rooms: | 5 |
| Bedrooms: | 2 |
| Bedrooms +: | |
| Kitchens: | 1 |
| Family Room: | Y |
| Basement: | None |
| Approximatly Age: | New |
| Property Type: | Condo Townhouse |
| Style: | Stacked Townhse |
| Exterior: | Brick Front, Stucco/Plaster |
| Garage Type: | Underground |
| Garage(/Parking)Space: | 1.00 |
| Drive Parking Spaces: | 1 |
| Park #1 | |
| Parking Type: | Owned |
| Exposure: | S |
| Balcony: | Terr |
| Locker: | Owned |
| Pet Permited: | Restrict |
| Approximatly Age: | New |
| Approximatly Square Footage: | 1000-1199 |
| Maintenance: | 294.00 |
| Common Elements Included: | Y |
| Parking Included: | Y |
| Building Insurance Included: | Y |
| Fireplace/Stove: | N |
| Heat Source: | Gas |
| Heat Type: | Forced Air |
| Central Air Conditioning: | Central Air |
| Laundry Level: | Main |
$
%
Years
This calculator is for demonstration purposes only. Always consult a professional
financial advisor before making personal financial decisions.
| Although the information displayed is believed to be accurate, no warranties or representations are made of any kind. |
| IPRO REALTY LTD. |
|
|

Sherin M Justin, CPA CGA
Sales Representative
Dir:
647-231-8657
Bus:
905-239-9222
| Book Showing | Email a Friend |
Jump To:
At a Glance:
| Type: | Condo - Condo Townhouse |
| Area: | Halton |
| Municipality: | Milton |
| Neighbourhood: | Cobban |
| Style: | Stacked Townhse |
| Approximate Age: | New |
| Tax: | $123 |
| Maintenance Fee: | $294 |
| Beds: | 2 |
| Baths: | 2 |
| Garage: | 1 |
| Fireplace: | N |
Locatin Map:
Payment Calculator:

