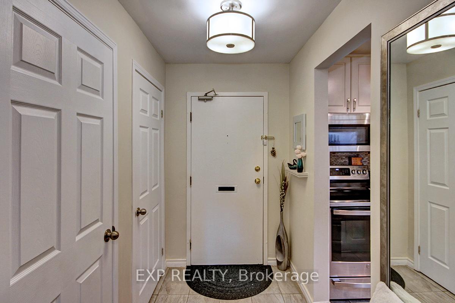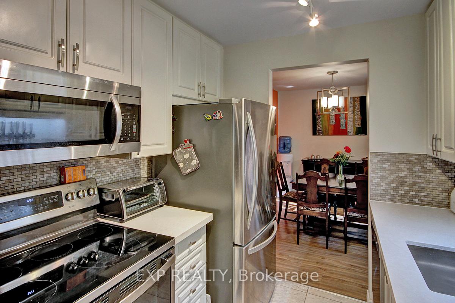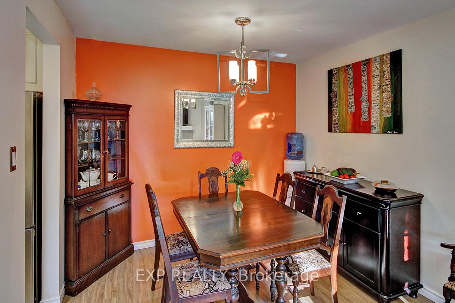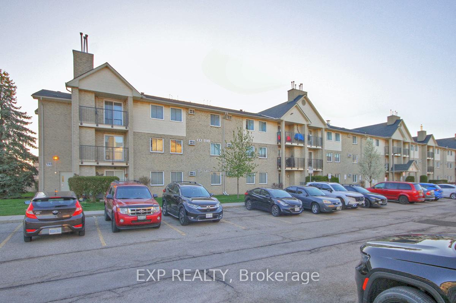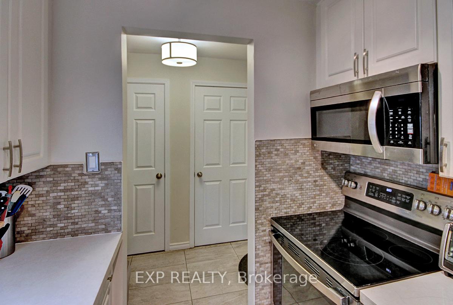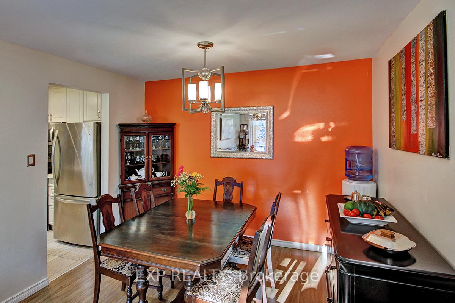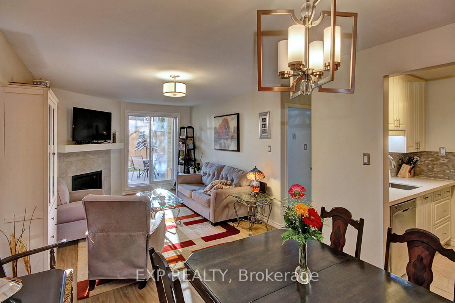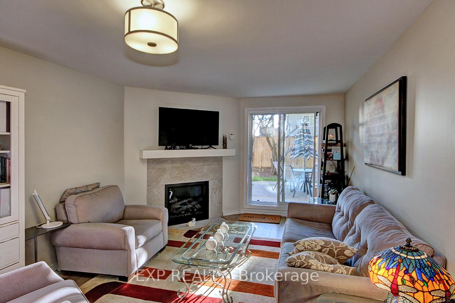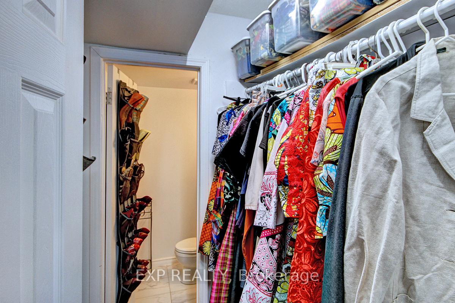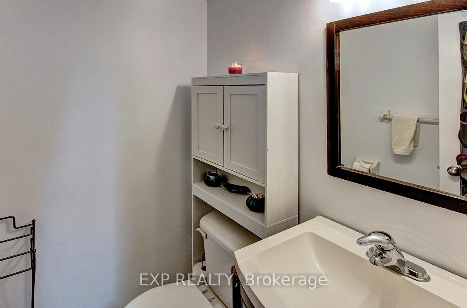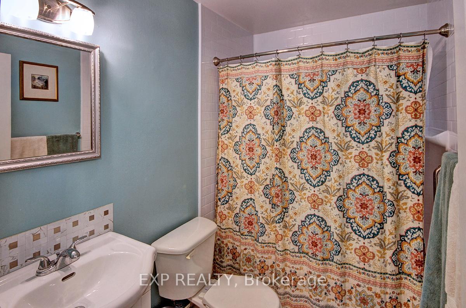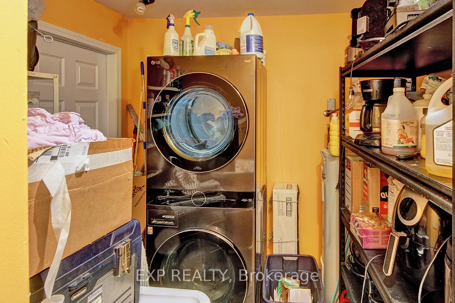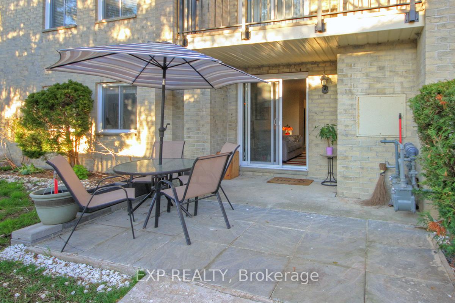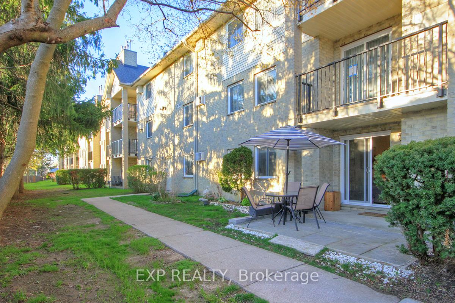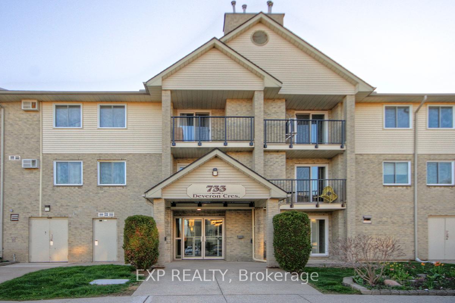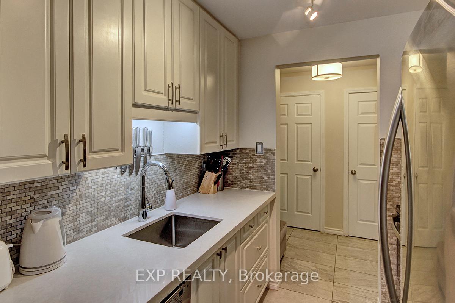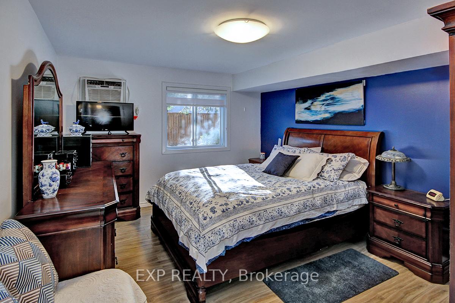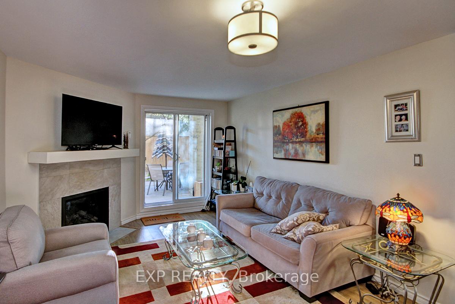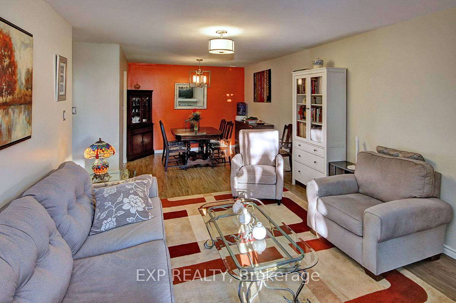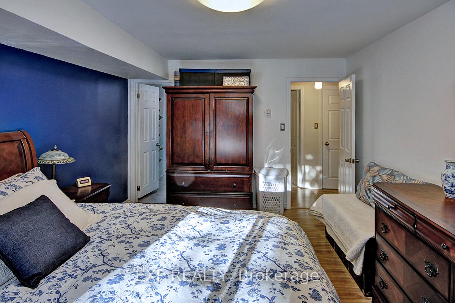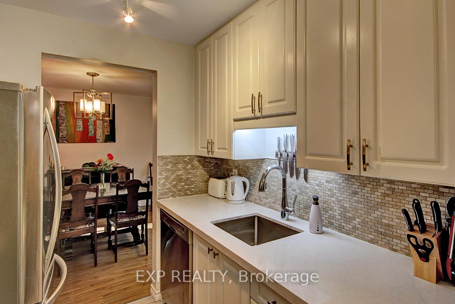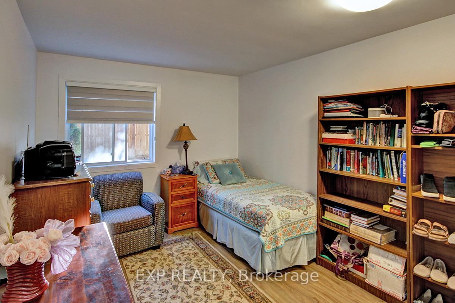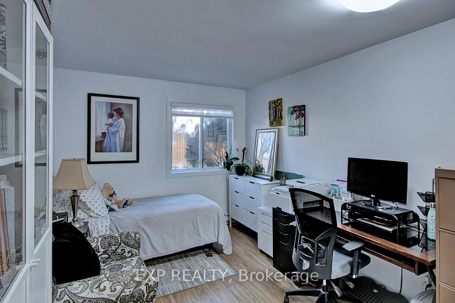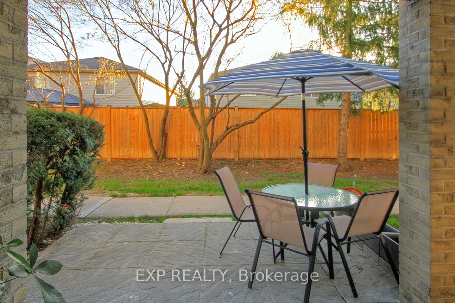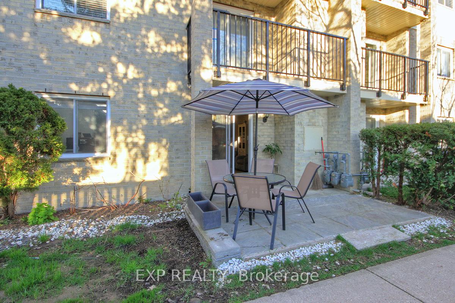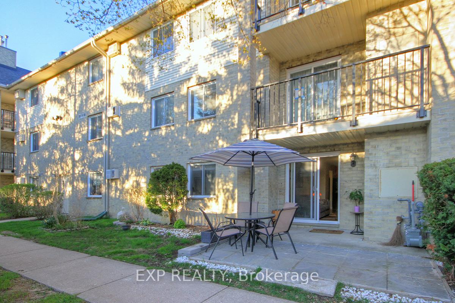$359,900
Available - For Sale
Listing ID: X10433278
733 Deveron Cres , Unit 111, London, N5Z 4X7, Ontario
| Welcome home. Nestled in a prime location with access to transit, shopping, and the 401, this modern, beautifully updated three bedroom, one and a half bathroom apartment-style condominium unit has the perfect blend of comfort, modernity, and accessibility. Updated interiors exude contemporary charm, from sleek flooring to modern fixtures, every detail has been curated to provide a comfortable and inviting atmosphere. Spacious bedrooms with excellent layouts provide space for relaxation and personalization, with a convenient en-suite and walk-in closet in the primary bedroom.As an extra bonus you will enjoy the best patio in the complex, a serene oasis of peace and quiet; ideal for solitary enjoyment or entertaining. |
| Price | $359,900 |
| Taxes: | $1429.00 |
| Maintenance Fee: | 438.39 |
| Address: | 733 Deveron Cres , Unit 111, London, N5Z 4X7, Ontario |
| Province/State: | Ontario |
| Condo Corporation No | 924 |
| Level | 1 |
| Unit No | 111 |
| Directions/Cross Streets: | West side of Deveron Cres just South of Commissioners rd E |
| Rooms: | 7 |
| Bedrooms: | 3 |
| Bedrooms +: | |
| Kitchens: | 1 |
| Family Room: | Y |
| Basement: | None |
| Approximatly Age: | 31-50 |
| Property Type: | Condo Apt |
| Style: | Apartment |
| Exterior: | Brick, Vinyl Siding |
| Garage Type: | None |
| Garage(/Parking)Space: | 0.00 |
| Drive Parking Spaces: | 1 |
| Park #1 | |
| Parking Type: | Common |
| Exposure: | E |
| Balcony: | Terr |
| Locker: | None |
| Pet Permited: | Restrict |
| Retirement Home: | N |
| Approximatly Age: | 31-50 |
| Approximatly Square Footage: | 1000-1199 |
| Building Amenities: | Outdoor Pool, Party/Meeting Room, Visitor Parking |
| Property Features: | Level, Library, Park, Place Of Worship, Public Transit, School |
| Maintenance: | 438.39 |
| Common Elements Included: | Y |
| Parking Included: | Y |
| Building Insurance Included: | Y |
| Fireplace/Stove: | Y |
| Heat Source: | Electric |
| Heat Type: | Baseboard |
| Central Air Conditioning: | Window Unit |
| Ensuite Laundry: | Y |
$
%
Years
This calculator is for demonstration purposes only. Always consult a professional
financial advisor before making personal financial decisions.
| Although the information displayed is believed to be accurate, no warranties or representations are made of any kind. |
| EXP REALTY |
|
|

Sherin M Justin, CPA CGA
Sales Representative
Dir:
647-231-8657
Bus:
905-239-9222
| Book Showing | Email a Friend |
Jump To:
At a Glance:
| Type: | Condo - Condo Apt |
| Area: | Middlesex |
| Municipality: | London |
| Neighbourhood: | South T |
| Style: | Apartment |
| Approximate Age: | 31-50 |
| Tax: | $1,429 |
| Maintenance Fee: | $438.39 |
| Beds: | 3 |
| Baths: | 2 |
| Fireplace: | Y |
Locatin Map:
Payment Calculator:

