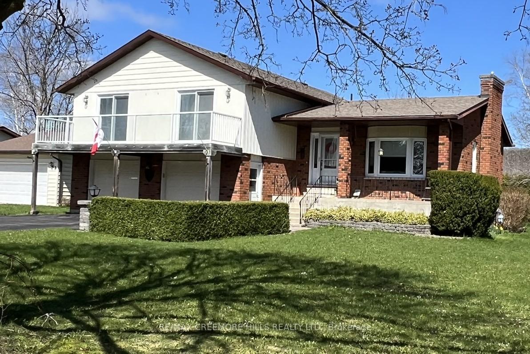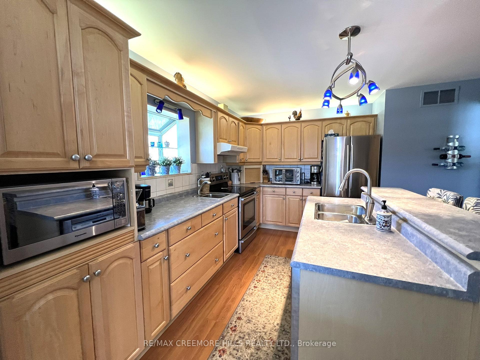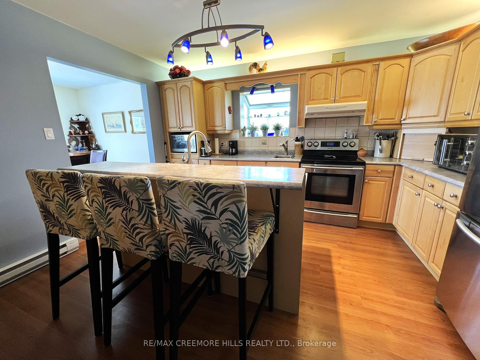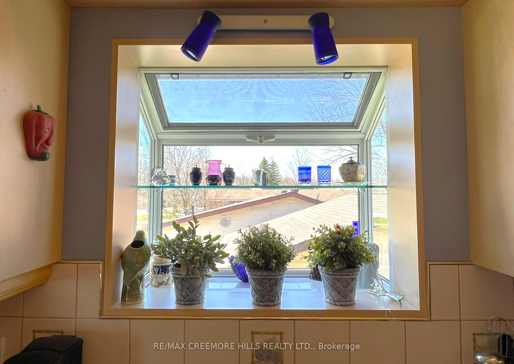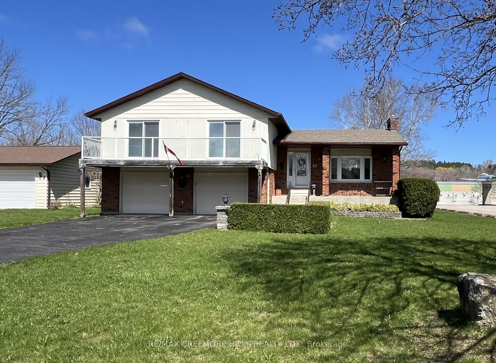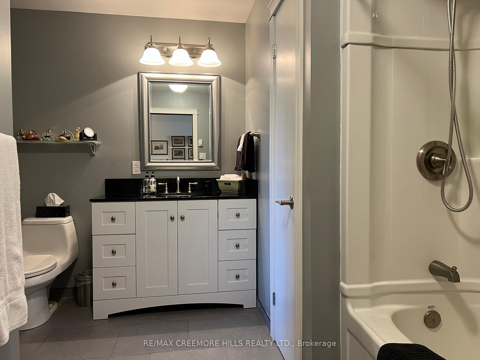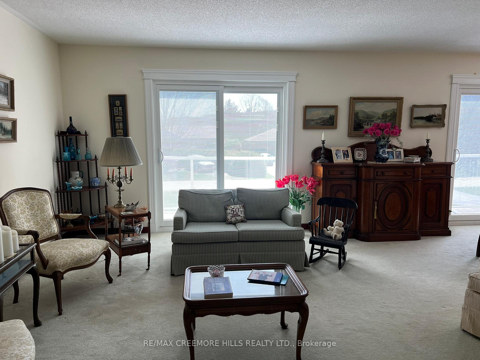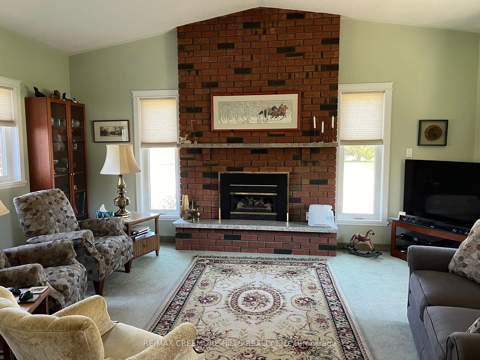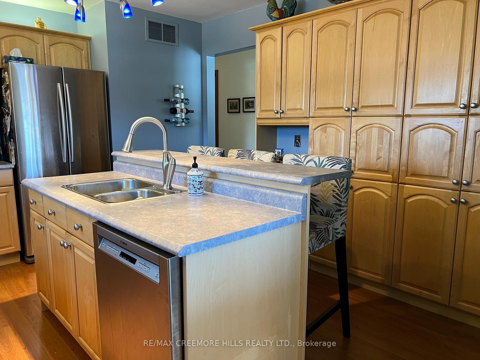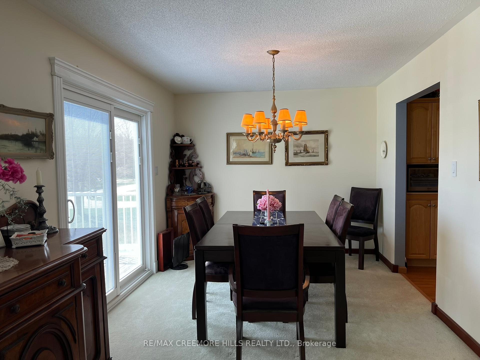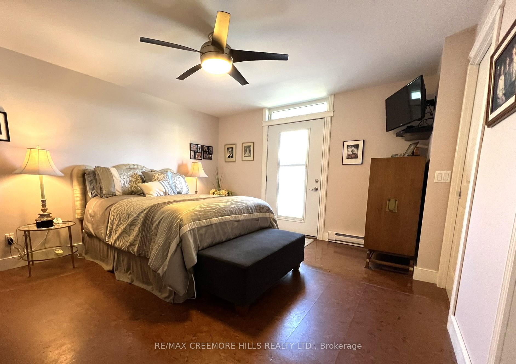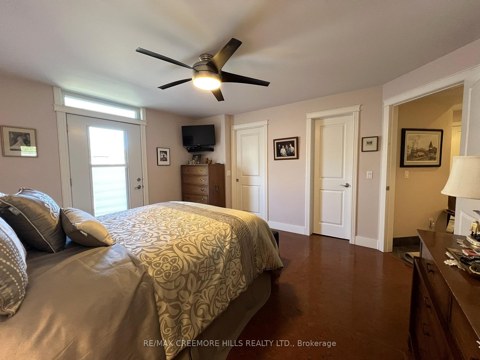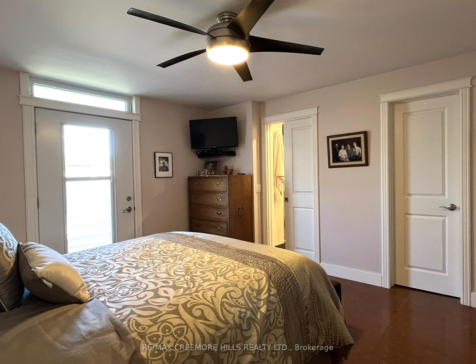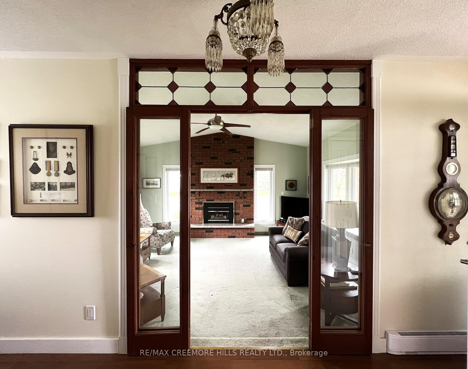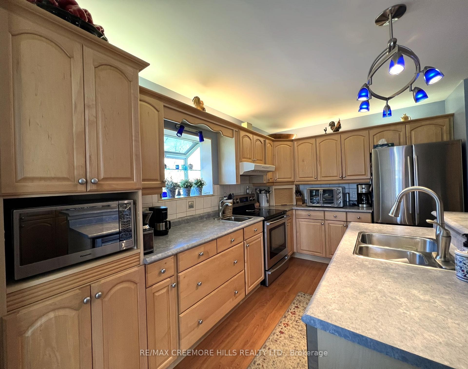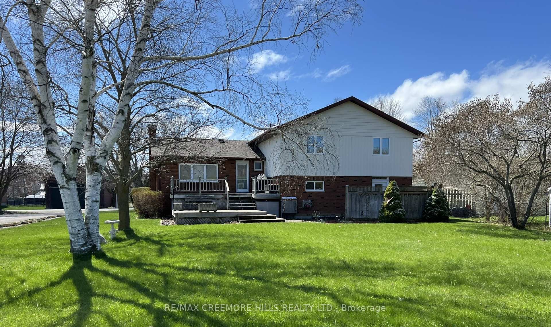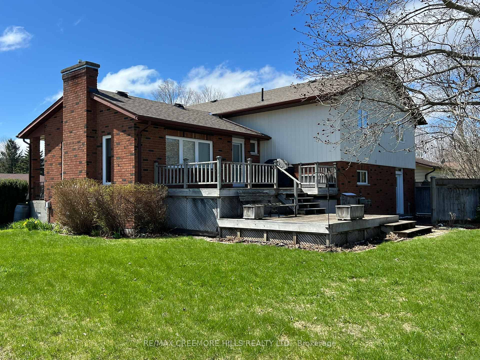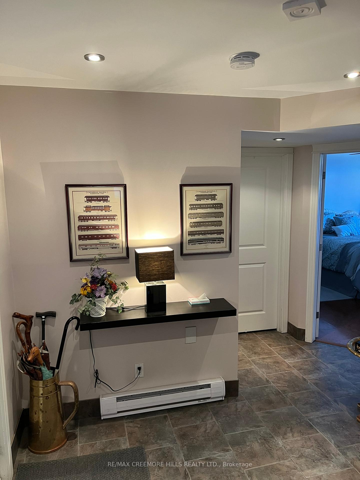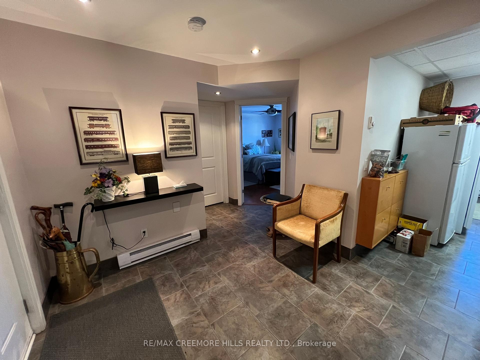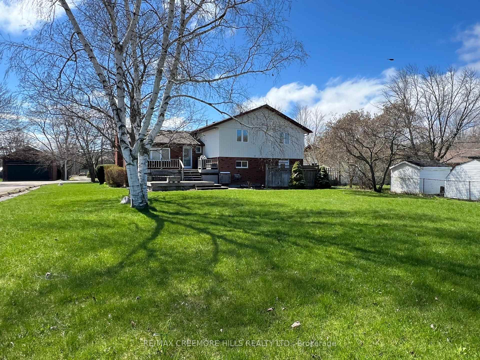$819,000
Available - For Sale
Listing ID: S9358215
42 Francis St West , Clearview, L0M 1G0, Ontario
| NEW PRICE! A spacious well-loved family home in Creemore, Ontario. Set on an oversized lot on a quiet street in a quaint village. The backyard is ideal for enjoyable family gatherings. Featuring 4 bedrooms, 3 bathrooms. The master bedroom has a walkout to backyard complete with an ensuite and walk in closet. The kitchen includes centre island, oak cabinetry, and a wall of full of pantry storage. The dining room has a walk out to the deck and the Living room has another walk out to the deck. Enjoy a sunken family room with cozy gas fireplace. The double garage provides an inside entry. Conveniently walk to all local amenities, including schools, shopping, a medical center, parks, and recreational facilities, plus the nearby Michelin Star restaurant, The Pine. This home is move-in ready! |
| Price | $819,000 |
| Taxes: | $3990.00 |
| Assessment: | $334000 |
| Assessment Year: | 2024 |
| Address: | 42 Francis St West , Clearview, L0M 1G0, Ontario |
| Lot Size: | 78.25 x 195.84 (Feet) |
| Directions/Cross Streets: | Collingwood St / Francis St. W |
| Rooms: | 13 |
| Bedrooms: | 4 |
| Bedrooms +: | |
| Kitchens: | 1 |
| Family Room: | Y |
| Basement: | Part Fin |
| Property Type: | Detached |
| Style: | Backsplit 3 |
| Exterior: | Alum Siding, Brick Front |
| Garage Type: | Attached |
| (Parking/)Drive: | Pvt Double |
| Drive Parking Spaces: | 6 |
| Pool: | None |
| Approximatly Square Footage: | 2500-3000 |
| Property Features: | Arts Centre, Library, Park, Place Of Worship, Rec Centre, School |
| Fireplace/Stove: | Y |
| Heat Source: | Electric |
| Heat Type: | Baseboard |
| Central Air Conditioning: | None |
| Sewers: | Sewers |
| Water: | Municipal |
| Utilities-Cable: | A |
| Utilities-Hydro: | Y |
| Utilities-Gas: | Y |
| Utilities-Telephone: | A |
$
%
Years
This calculator is for demonstration purposes only. Always consult a professional
financial advisor before making personal financial decisions.
| Although the information displayed is believed to be accurate, no warranties or representations are made of any kind. |
| RE/MAX CREEMORE HILLS REALTY LTD. |
|
|

Sherin M Justin, CPA CGA
Sales Representative
Dir:
647-231-8657
Bus:
905-239-9222
| Book Showing | Email a Friend |
Jump To:
At a Glance:
| Type: | Freehold - Detached |
| Area: | Simcoe |
| Municipality: | Clearview |
| Neighbourhood: | Creemore |
| Style: | Backsplit 3 |
| Lot Size: | 78.25 x 195.84(Feet) |
| Tax: | $3,990 |
| Beds: | 4 |
| Baths: | 3 |
| Fireplace: | Y |
| Pool: | None |
Locatin Map:
Payment Calculator:

