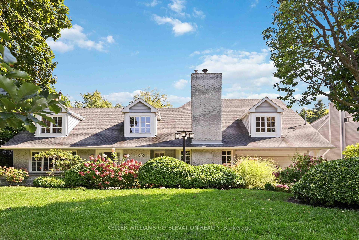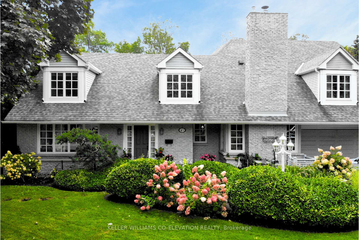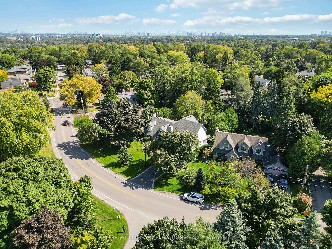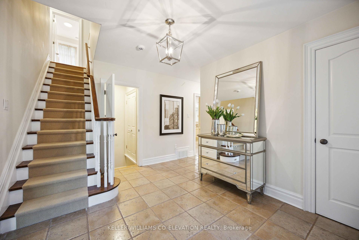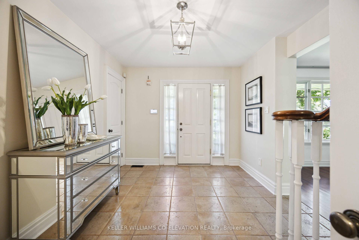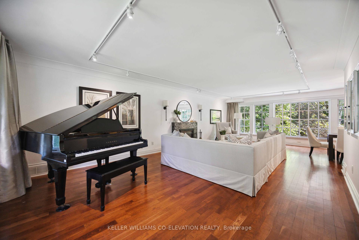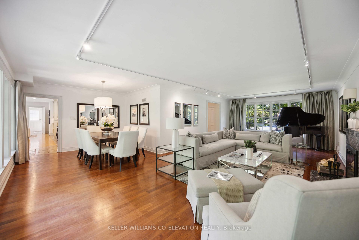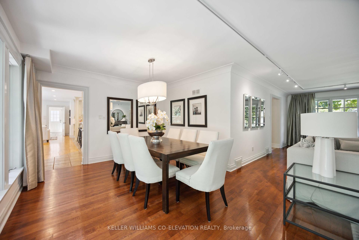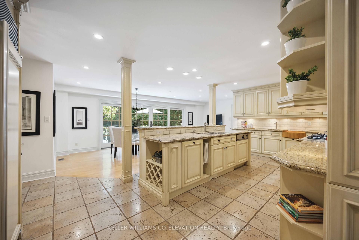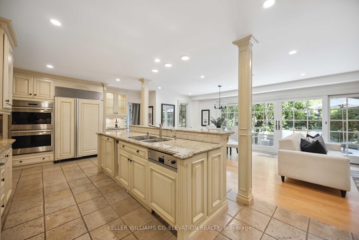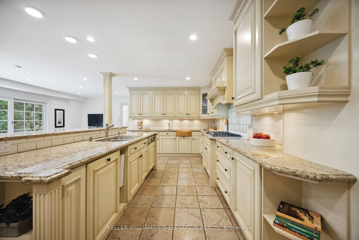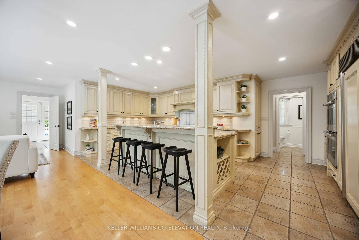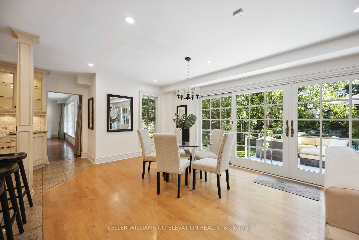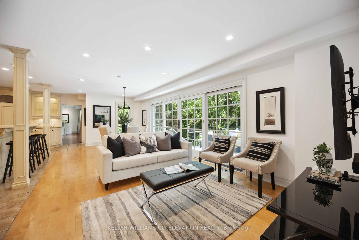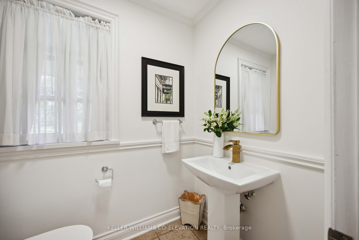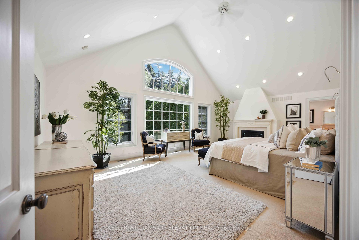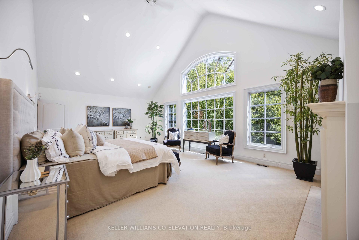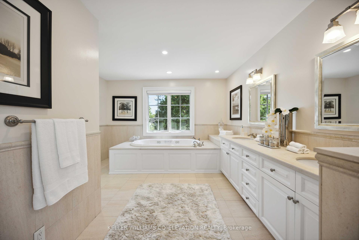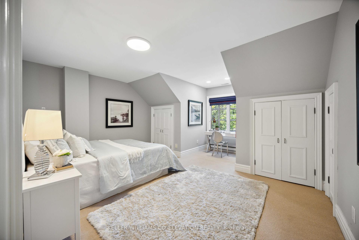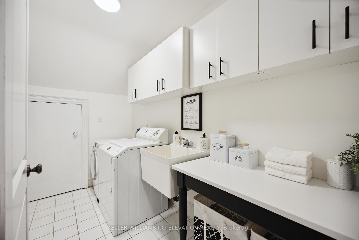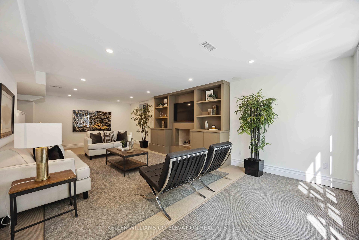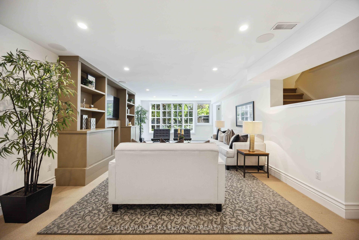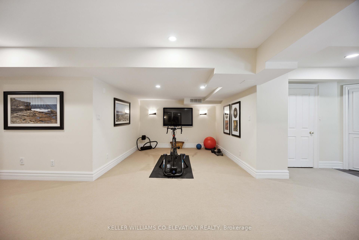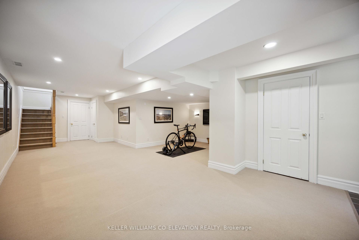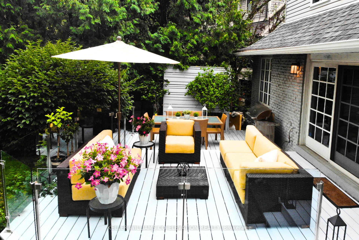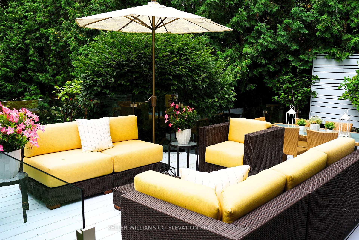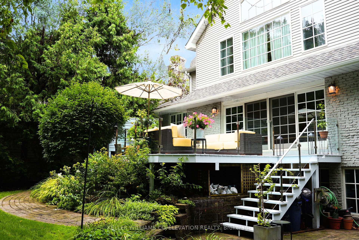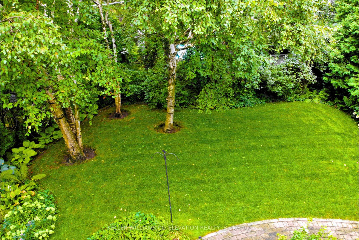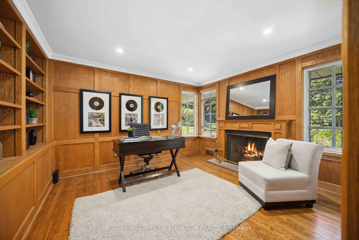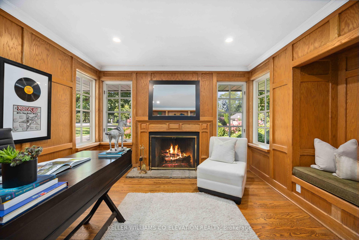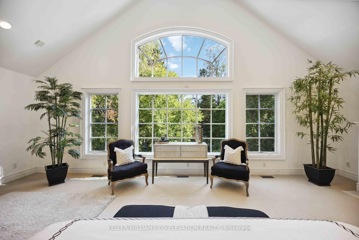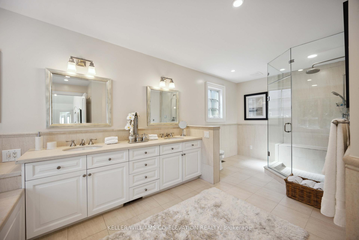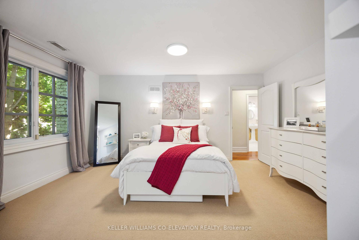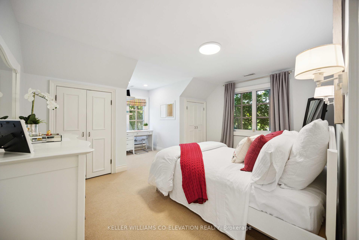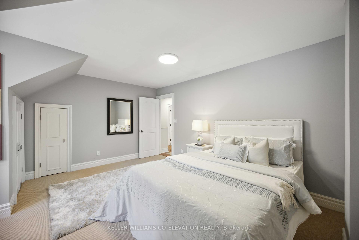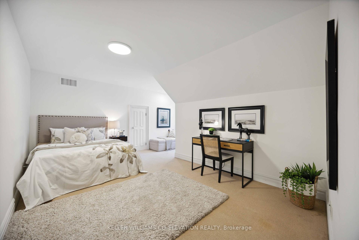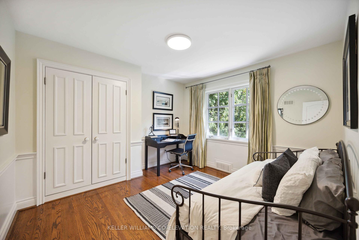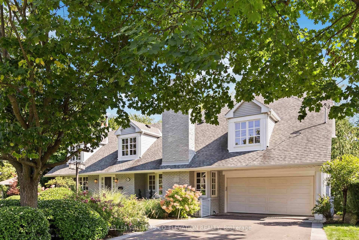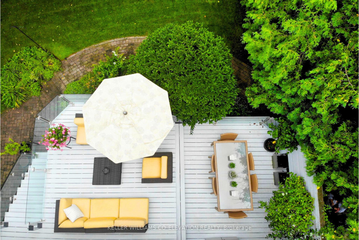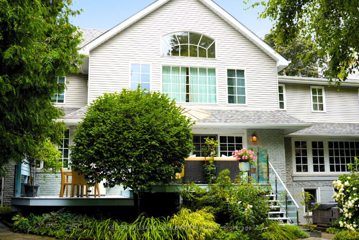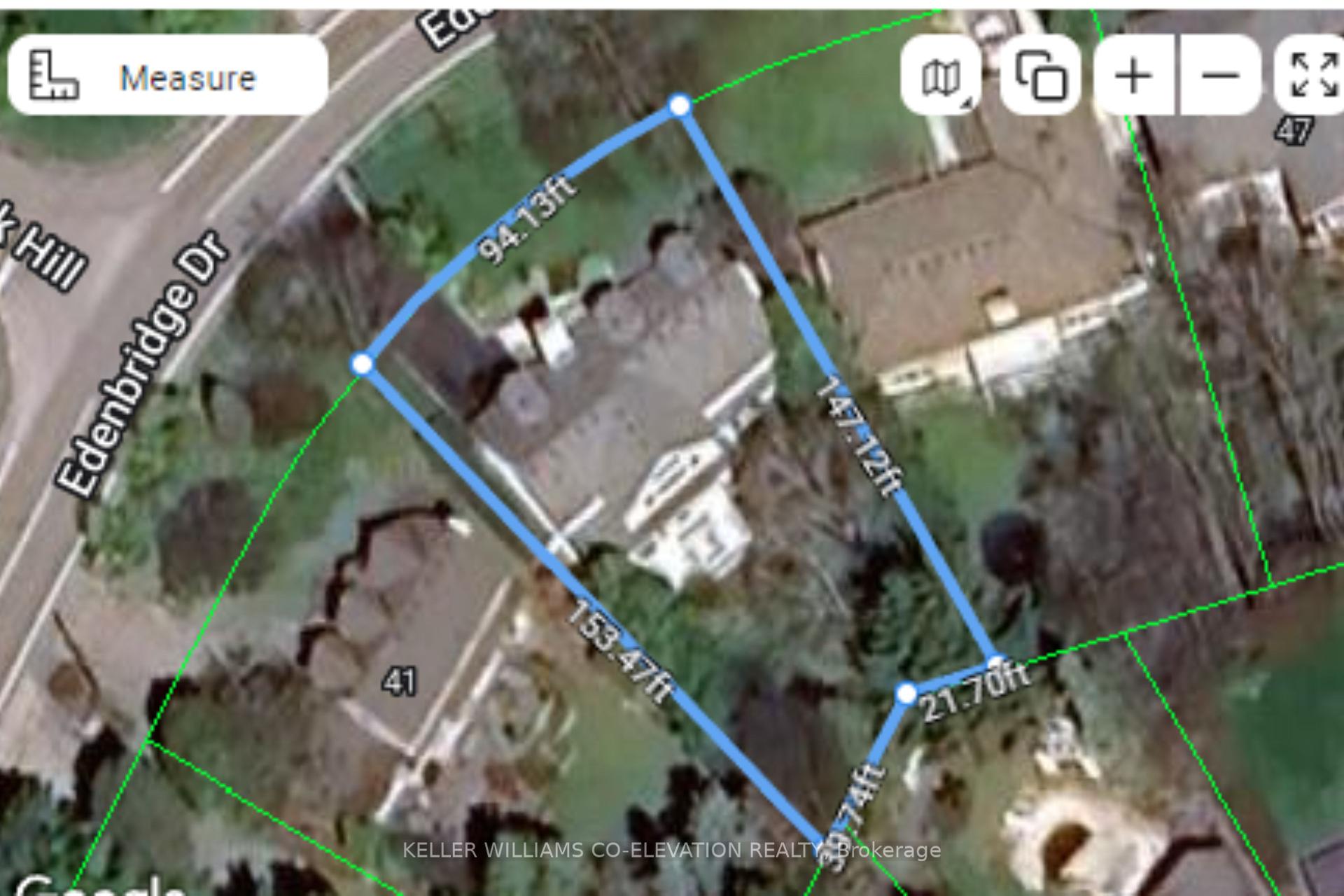$3,499,000
Available - For Sale
Listing ID: W9363669
43 Edenbridge Dr , Toronto, M9A 3E8, Ontario
| Welcome to 43 Edenbridge Dr, a stunning 5-bedroom home on a sought-after street in Lincoln Woods, an exclusive enclave of Edenbridge-Humber Valley. The inviting foyer invites guests into a spacious L-shaped living and dining room, with easy access to the kitchen and family room. A private wood-paneled home office with a gas fireplace adds to the charm. The gourmet kitchen is designed for entertaining, featuring a Sub-Zero fridge, top-of-the-line appliances, a double oven, a 5-burner gas cooktop, and two sinks. Ample storage and a built-in butcher block enhance its functionality, while the flow into the family room makes it perfect for gatherings. Enjoy effortless indoor-outdoor living with a walkout to a spacious south-facing deck, ideal for summer barbecues. Upstairs, you'll find 5 spacious bedrooms and a well-designed bathroom for family convenience. The expansive primary suite will take your breath away! It features soaring cathedral ceilings, abundant natural light, a cozy fireplace, and a luxurious ensuite with a soaker tub, double vanity, and steam shower. The bright walkout basement offers a large recreation room with a fireplace, gym area, and extra storage. An additional bathroom provides easy access to the hot tub and backyard. The lush, south-facing backyard is bordered by perennials and trees for privacy and features a pool-sized lot, perfect for various lifestyles. With a 96 x 150 pie-shaped lot, it offers plenty of space for various outdoor activities. Located minutes from shopping, parks, and in the coveted Humber Valley school district, this home is about 15 minutes from Pearson Airport and highway 401, 427 and the Gardener Expressway, ensuring convenience and connectivity. |
| Extras: Sub-zero Fridge, kitchen sink reverse osmosis, Miele DW, s/s Wolf Double oven, microwave, 5 burner gas cooktop, Aviva Hood, B/I Butchers block, bar sink, Gas line on patio for BBQ, Steam shower, W/D |
| Price | $3,499,000 |
| Taxes: | $12481.80 |
| Address: | 43 Edenbridge Dr , Toronto, M9A 3E8, Ontario |
| Lot Size: | 96.33 x 150.00 (Feet) |
| Directions/Cross Streets: | Royal York and Edenbridge |
| Rooms: | 12 |
| Rooms +: | 3 |
| Bedrooms: | 5 |
| Bedrooms +: | |
| Kitchens: | 1 |
| Family Room: | Y |
| Basement: | Fin W/O, Sep Entrance |
| Approximatly Age: | 51-99 |
| Property Type: | Detached |
| Style: | 2-Storey |
| Exterior: | Brick |
| Garage Type: | Attached |
| (Parking/)Drive: | Pvt Double |
| Drive Parking Spaces: | 6 |
| Pool: | None |
| Approximatly Age: | 51-99 |
| Approximatly Square Footage: | 3500-5000 |
| Property Features: | Fenced Yard, Level, Public Transit |
| Fireplace/Stove: | Y |
| Heat Source: | Gas |
| Heat Type: | Forced Air |
| Central Air Conditioning: | Central Air |
| Laundry Level: | Upper |
| Sewers: | Sewers |
| Water: | Municipal |
| Utilities-Cable: | Y |
| Utilities-Hydro: | Y |
| Utilities-Gas: | Y |
| Utilities-Telephone: | Y |
$
%
Years
This calculator is for demonstration purposes only. Always consult a professional
financial advisor before making personal financial decisions.
| Although the information displayed is believed to be accurate, no warranties or representations are made of any kind. |
| KELLER WILLIAMS CO-ELEVATION REALTY |
|
|

Sherin M Justin, CPA CGA
Sales Representative
Dir:
647-231-8657
Bus:
905-239-9222
| Virtual Tour | Book Showing | Email a Friend |
Jump To:
At a Glance:
| Type: | Freehold - Detached |
| Area: | Toronto |
| Municipality: | Toronto |
| Neighbourhood: | Edenbridge-Humber Valley |
| Style: | 2-Storey |
| Lot Size: | 96.33 x 150.00(Feet) |
| Approximate Age: | 51-99 |
| Tax: | $12,481.8 |
| Beds: | 5 |
| Baths: | 4 |
| Fireplace: | Y |
| Pool: | None |
Locatin Map:
Payment Calculator:

