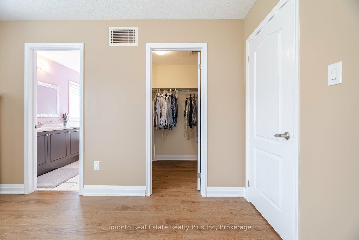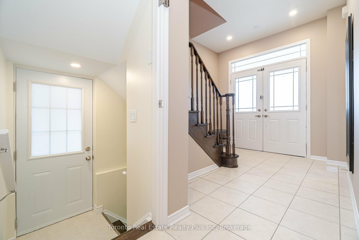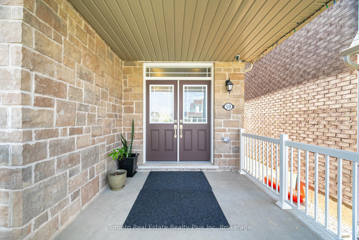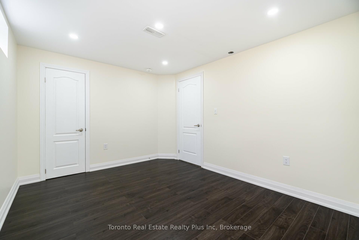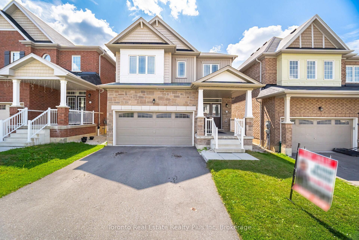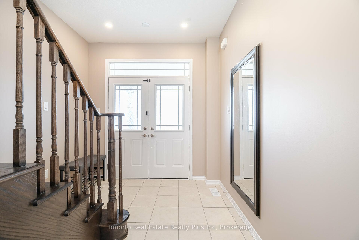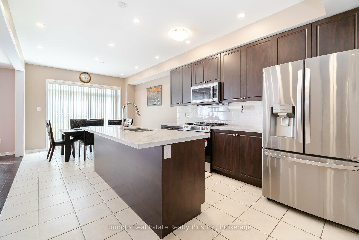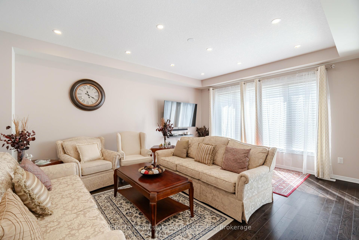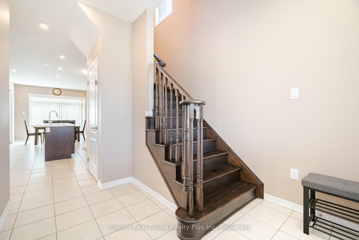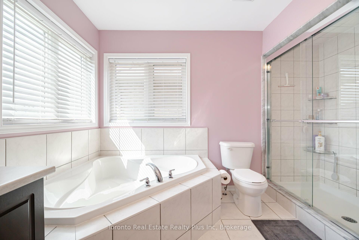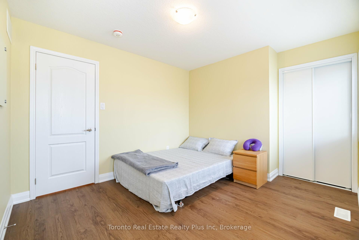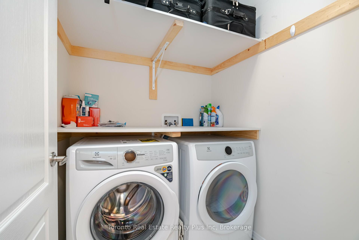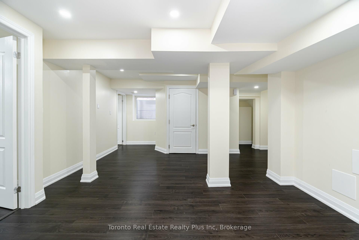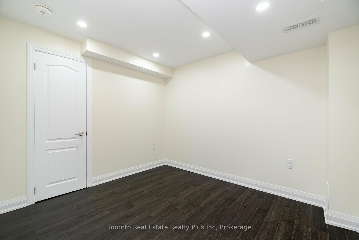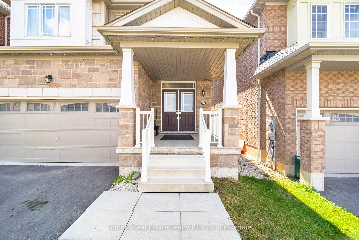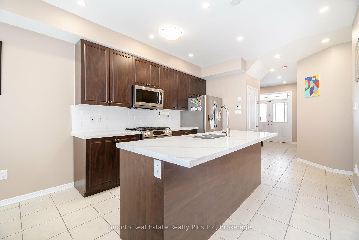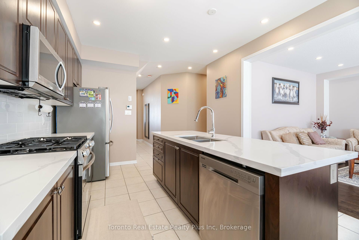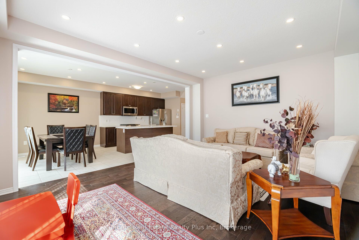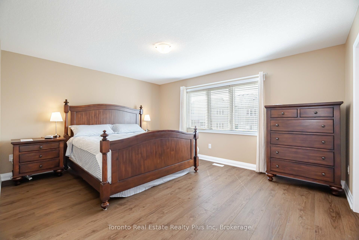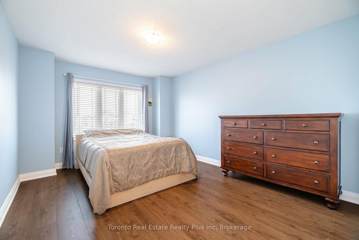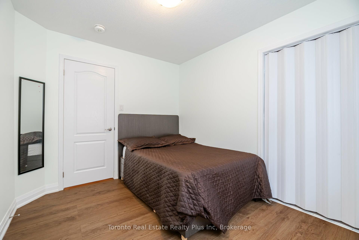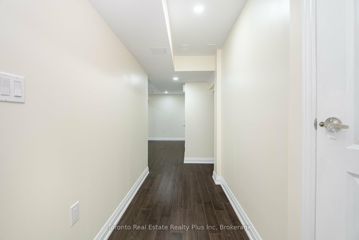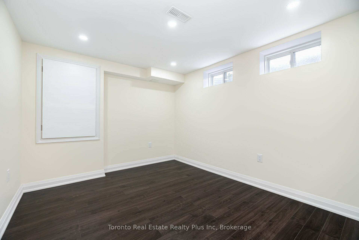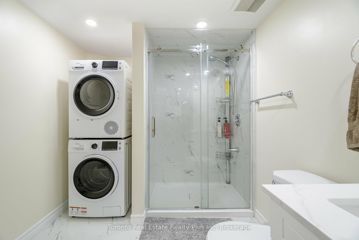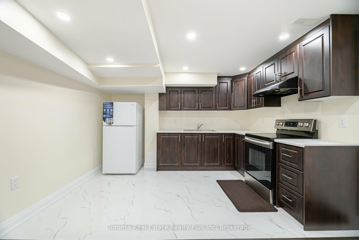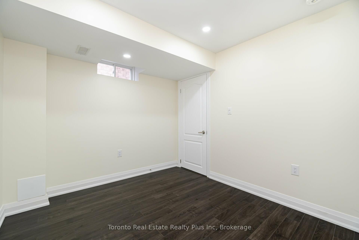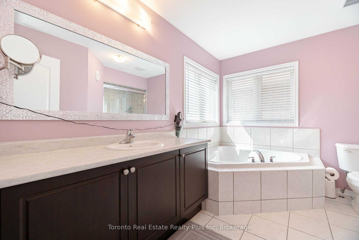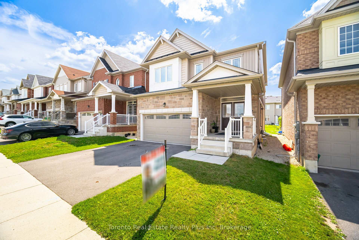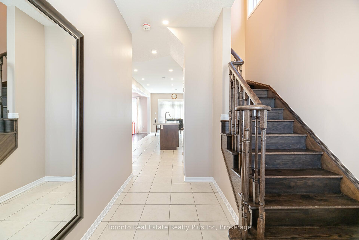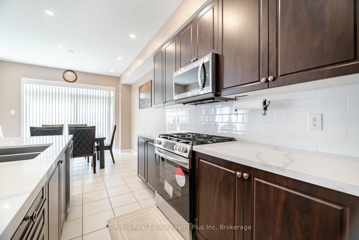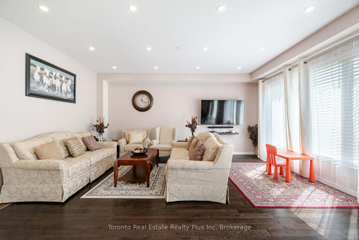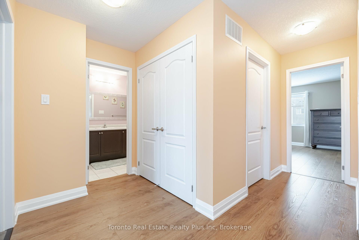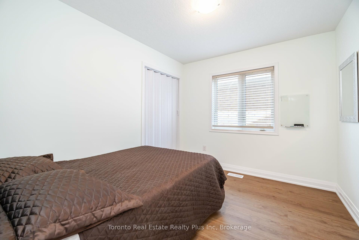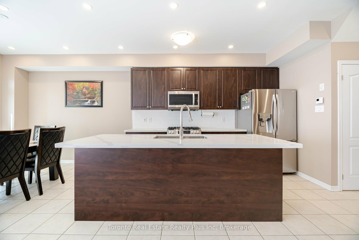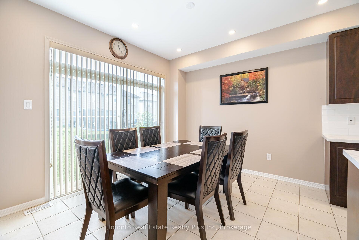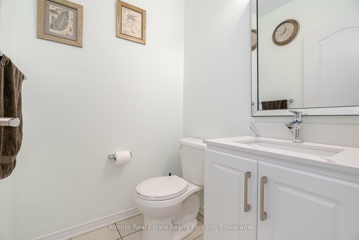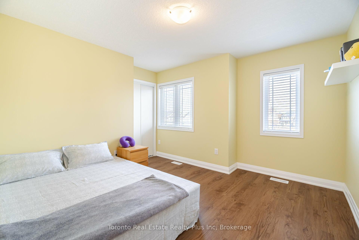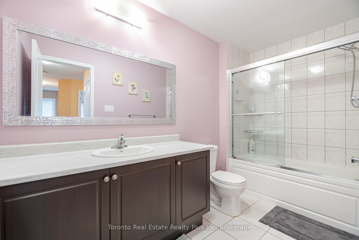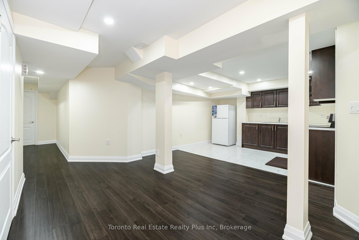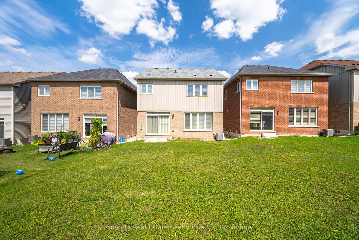$979,999
Available - For Sale
Listing ID: X10441055
59 Stamford St , Kitchener, N0B 1M0, Ontario
| This updated 2800 sqft home features a legal basement suite for rental income. Located in a charming neighbourhood, the open-concept main floor boasts 9-foot ceilings, a spacious great room with natural light, and hardwood floors. The updated kitchen with quartz countertops and tile flooring flows into a dining area leading to the backyard. The legal basement suite includes a kitchen, 2 bedrooms, a bathroom, and laundry, with a separate entrance for privacy. Upstairs, you'll find four bright bedrooms, including a large primary suite. Conveniently located near schools, a community centre, and within 20 minutes of Waterloo University, Guelph, Cambridge, Kitchener, and the GO station. Book your viewing today! |
| Extras: Existing Electric vehicle charger power wire only, not connected. Cabinets near powder room for more storage space. |
| Price | $979,999 |
| Taxes: | $4169.00 |
| Assessment Year: | 2024 |
| Address: | 59 Stamford St , Kitchener, N0B 1M0, Ontario |
| Lot Size: | 34.19 x 115.00 (Feet) |
| Directions/Cross Streets: | NORWICH & STAMFORD |
| Rooms: | 11 |
| Rooms +: | 5 |
| Bedrooms: | 4 |
| Bedrooms +: | 2 |
| Kitchens: | 1 |
| Kitchens +: | 1 |
| Family Room: | Y |
| Basement: | Apartment, Sep Entrance |
| Approximatly Age: | 0-5 |
| Property Type: | Detached |
| Style: | 2-Storey |
| Exterior: | Brick, Vinyl Siding |
| Garage Type: | Attached |
| (Parking/)Drive: | Private |
| Drive Parking Spaces: | 2 |
| Pool: | None |
| Approximatly Age: | 0-5 |
| Approximatly Square Footage: | 2500-3000 |
| Fireplace/Stove: | N |
| Heat Source: | Gas |
| Heat Type: | Forced Air |
| Central Air Conditioning: | Central Air |
| Sewers: | Sewers |
| Water: | Municipal |
| Utilities-Cable: | A |
| Utilities-Hydro: | Y |
| Utilities-Gas: | Y |
| Utilities-Telephone: | Y |
$
%
Years
This calculator is for demonstration purposes only. Always consult a professional
financial advisor before making personal financial decisions.
| Although the information displayed is believed to be accurate, no warranties or representations are made of any kind. |
| Toronto Real Estate Realty Plus Inc |
|
|

Sherin M Justin, CPA CGA
Sales Representative
Dir:
647-231-8657
Bus:
905-239-9222
| Book Showing | Email a Friend |
Jump To:
At a Glance:
| Type: | Freehold - Detached |
| Area: | Waterloo |
| Municipality: | Kitchener |
| Style: | 2-Storey |
| Lot Size: | 34.19 x 115.00(Feet) |
| Approximate Age: | 0-5 |
| Tax: | $4,169 |
| Beds: | 4+2 |
| Baths: | 4 |
| Fireplace: | N |
| Pool: | None |
Locatin Map:
Payment Calculator:

