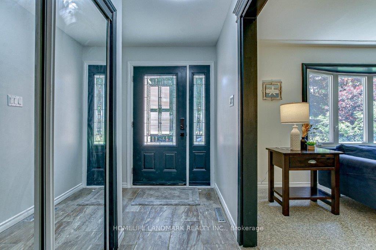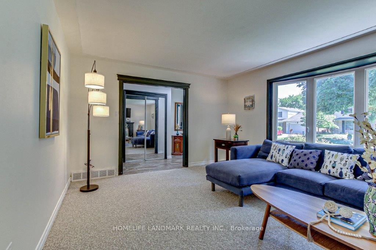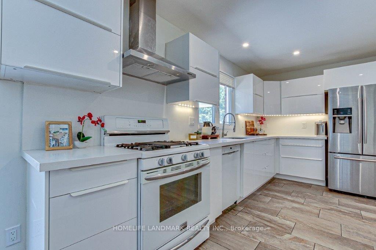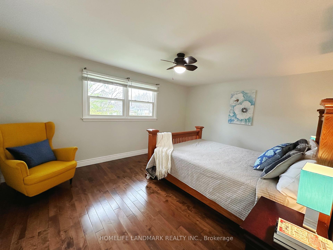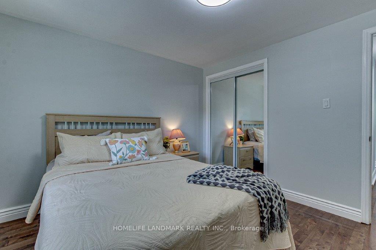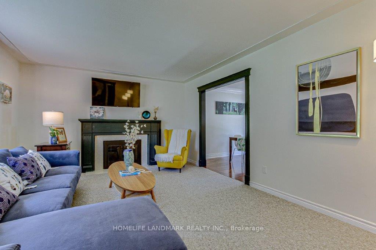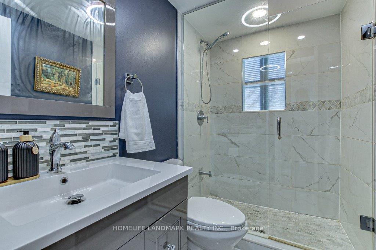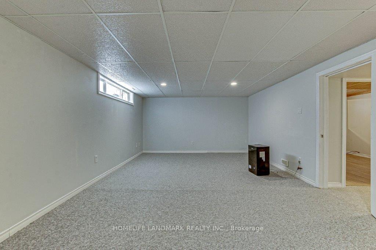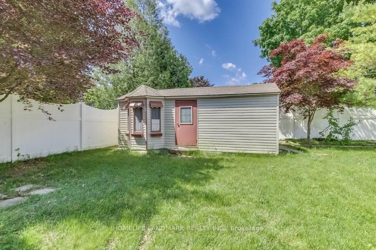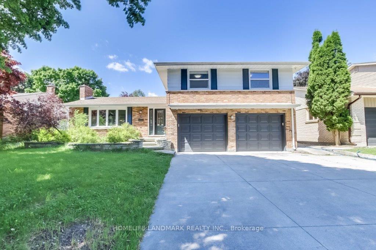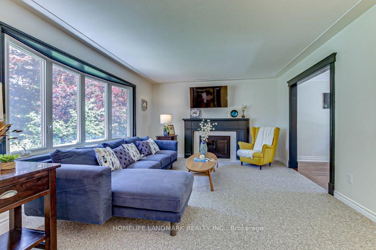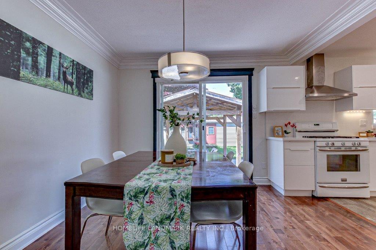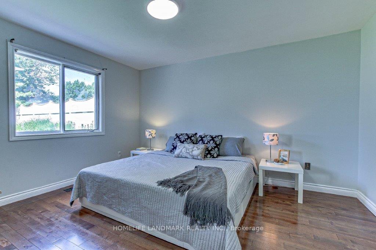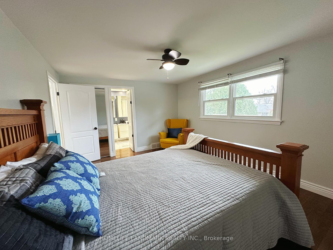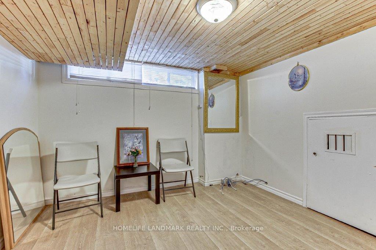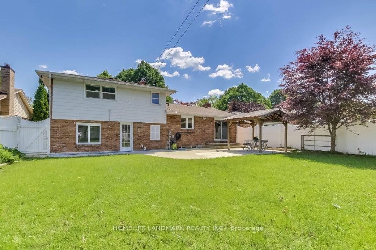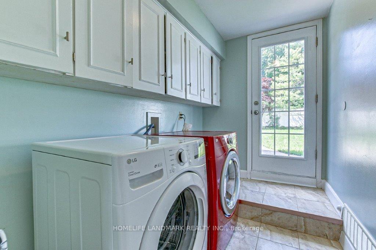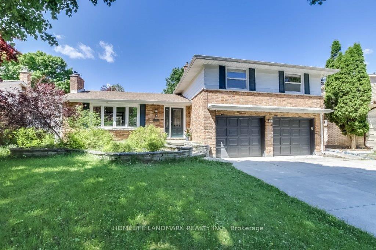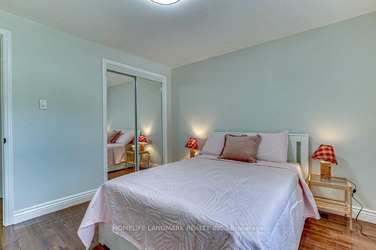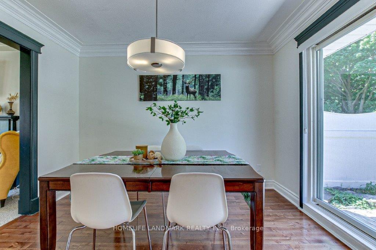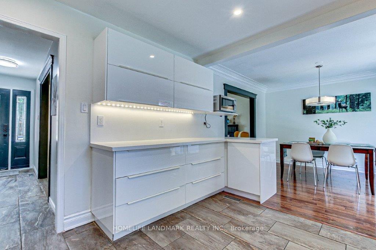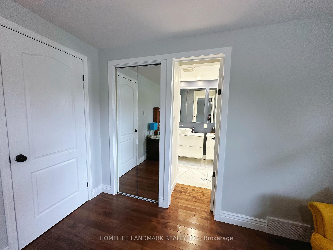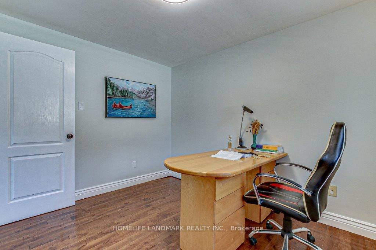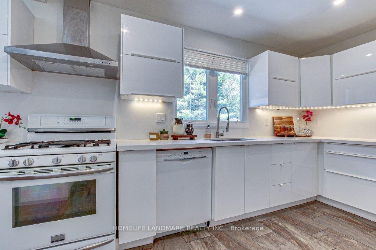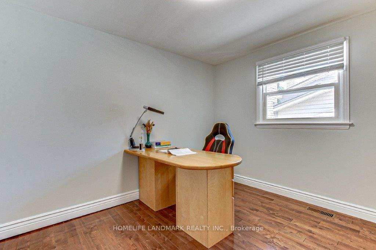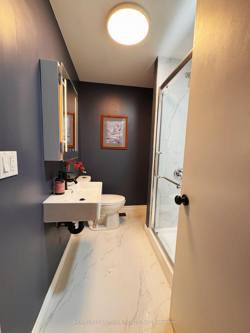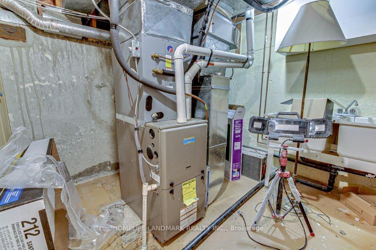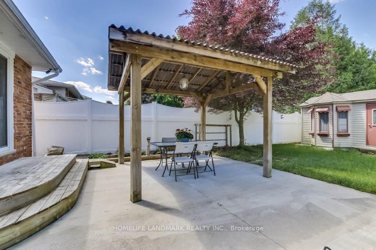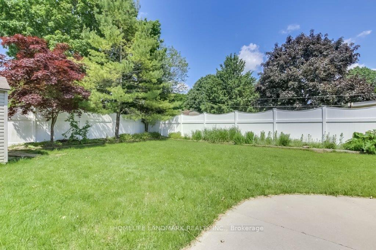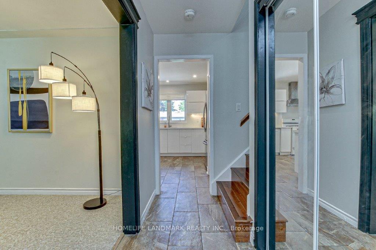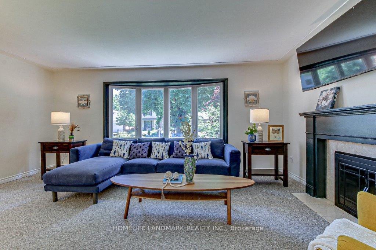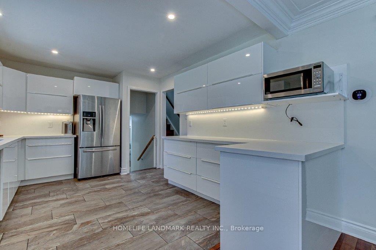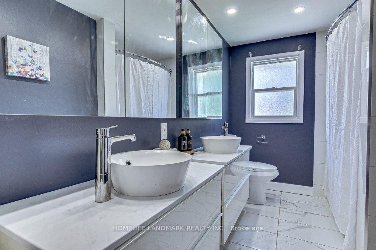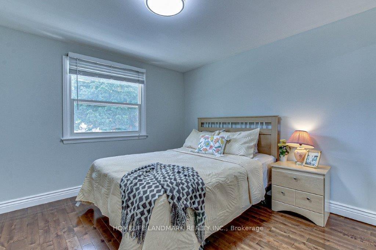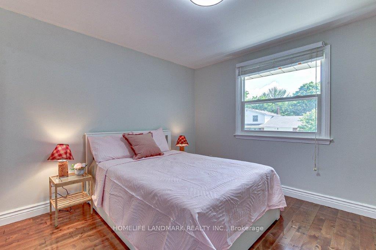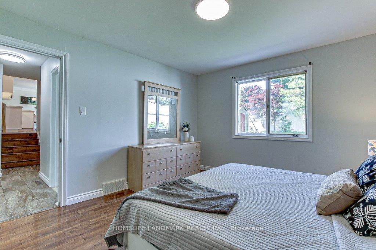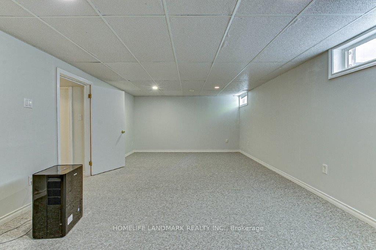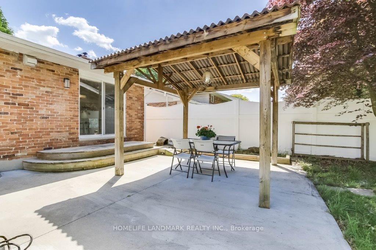$799,000
Available - For Sale
Listing ID: X10433499
7 Meridene Cres East , London, N5X 1G4, Ontario
| Welcome to this very beautiful house located in Stonybrook. It's rare to have 5 bedrooms all on the ground .This house has been lovingly cared for and extensively upgraded over the past few years. The entire home is bright and spacious with a stunning kitchen featuring modern white cabinets, quartz countertops and backsplash. The large dining area is open to the kitchen and has patio doors leading to the beautifully landscaped backyard, stunning pergola, and spacious concrete patio. Upstairs there is a large master bedroom along with 3 other spacious bedrooms.The bathroom in the master bedroom has double sinks and an extra door for easy sharing when there are many people.There is also another newly bathroom. The lower level has a beautiful 3 piece bathroom, 5th bedroom and convenient laundry room with direct access to the large 2 car garage. The back door of the laundry room can be used as a separate entrance, making it easy to realize two units, which is very good for investment and self-occupation. Basement features large rec room and ideal office. Some other upgrades include AC (2024), fresh paint (including ceilings,2024), livingroom and basement carpet (2024), bathroom upstaires(2024), washer(2023)etc. Concrete driveway for 4 cars. Top quality fencing in the backyard. There is a wonderful family home just a 3 minute walk to stonybrook PS. Fireplace "as is" (not used for few years) |
| Price | $799,000 |
| Taxes: | $4208.16 |
| Address: | 7 Meridene Cres East , London, N5X 1G4, Ontario |
| Lot Size: | 60.15 x 114.69 (Feet) |
| Directions/Cross Streets: | STONEYBROOK CRES TO MERIDENE |
| Rooms: | 12 |
| Bedrooms: | 5 |
| Bedrooms +: | |
| Kitchens: | 1 |
| Family Room: | Y |
| Basement: | Finished, Full |
| Property Type: | Detached |
| Style: | Backsplit 4 |
| Exterior: | Brick, Vinyl Siding |
| Garage Type: | Attached |
| (Parking/)Drive: | Pvt Double |
| Drive Parking Spaces: | 4 |
| Pool: | None |
| Fireplace/Stove: | Y |
| Heat Source: | Gas |
| Heat Type: | Forced Air |
| Central Air Conditioning: | Central Air |
| Laundry Level: | Lower |
| Elevator Lift: | N |
| Sewers: | Sewers |
| Water: | Municipal |
$
%
Years
This calculator is for demonstration purposes only. Always consult a professional
financial advisor before making personal financial decisions.
| Although the information displayed is believed to be accurate, no warranties or representations are made of any kind. |
| HOMELIFE LANDMARK REALTY INC. |
|
|

Sherin M Justin, CPA CGA
Sales Representative
Dir:
647-231-8657
Bus:
905-239-9222
| Book Showing | Email a Friend |
Jump To:
At a Glance:
| Type: | Freehold - Detached |
| Area: | Middlesex |
| Municipality: | London |
| Neighbourhood: | North G |
| Style: | Backsplit 4 |
| Lot Size: | 60.15 x 114.69(Feet) |
| Tax: | $4,208.16 |
| Beds: | 5 |
| Baths: | 3 |
| Fireplace: | Y |
| Pool: | None |
Locatin Map:
Payment Calculator:

