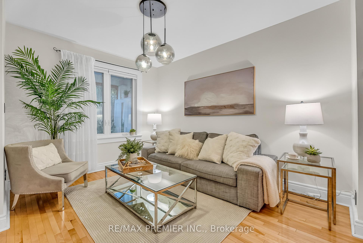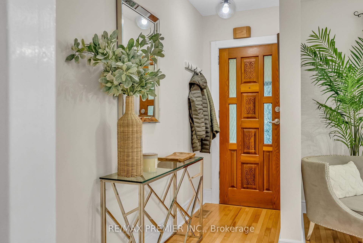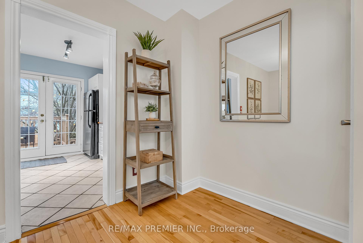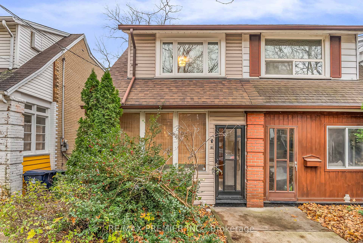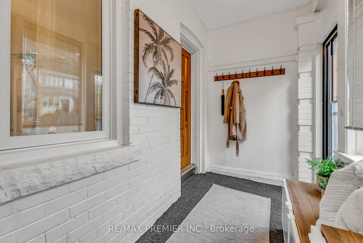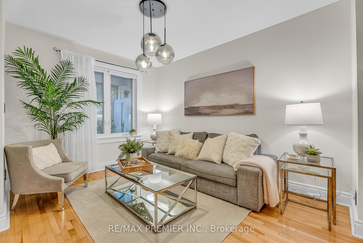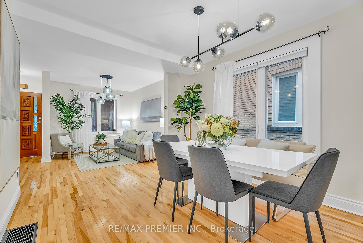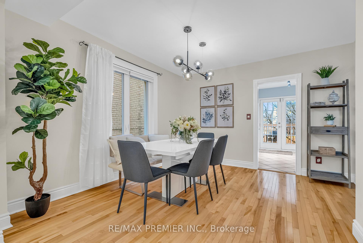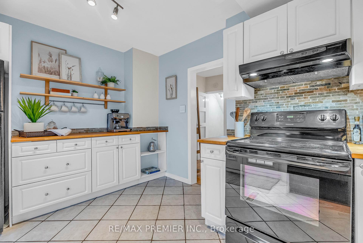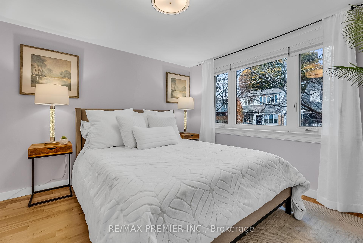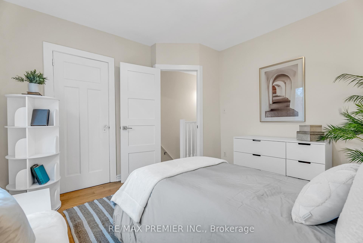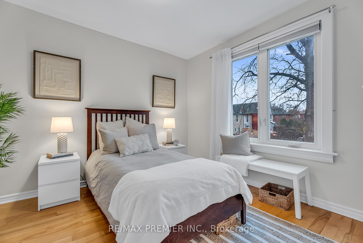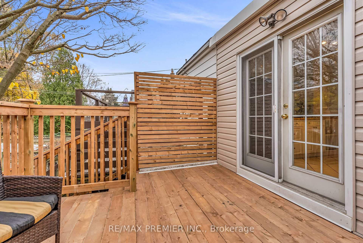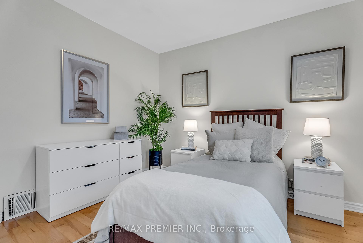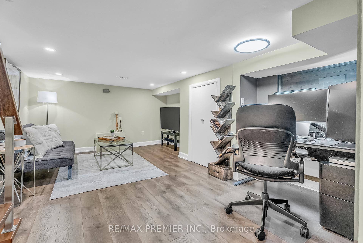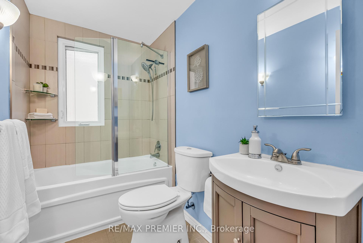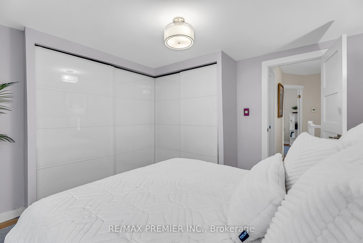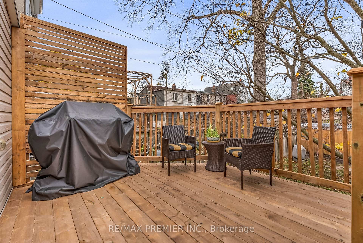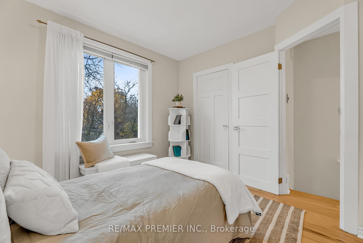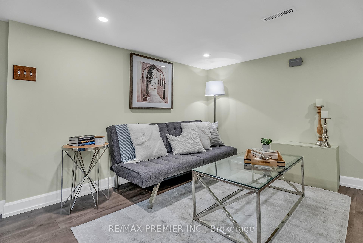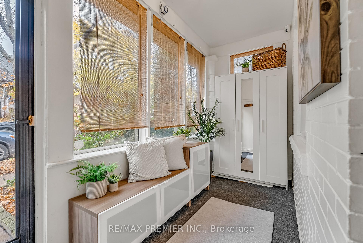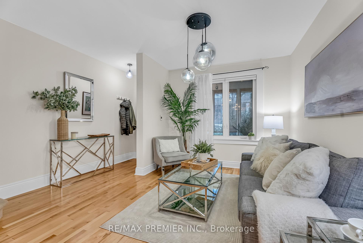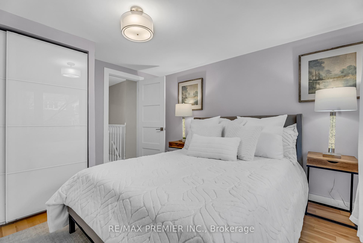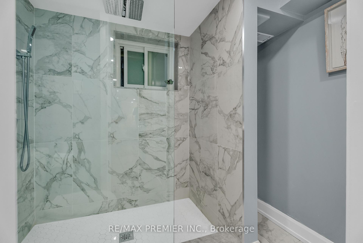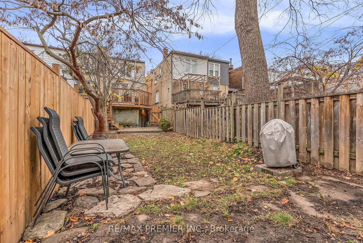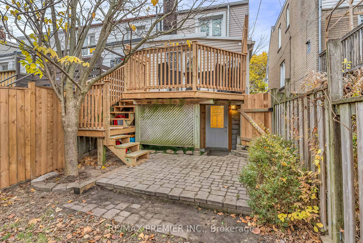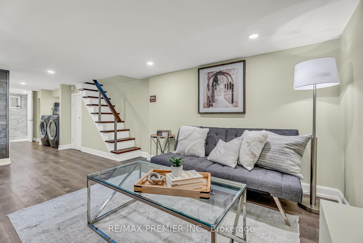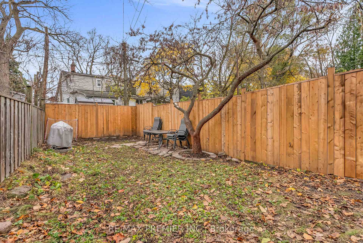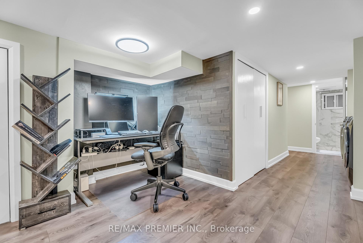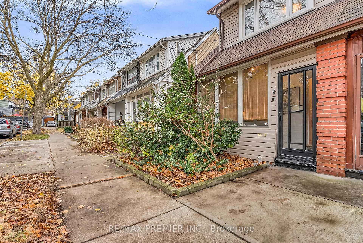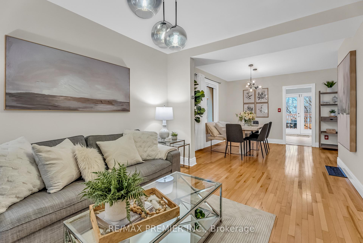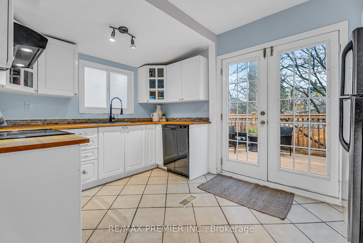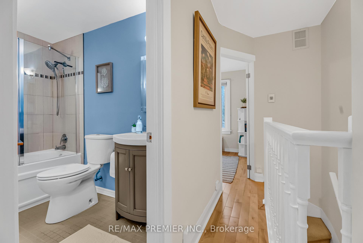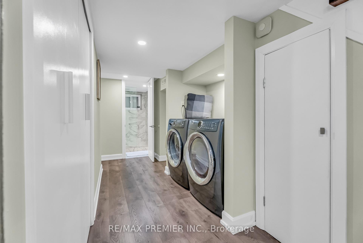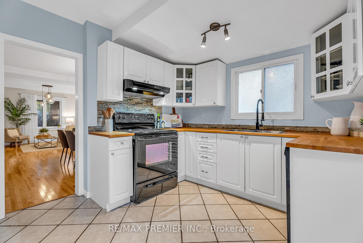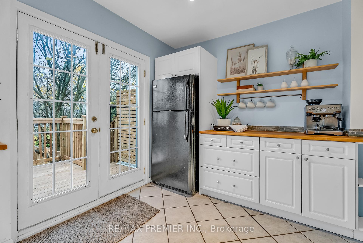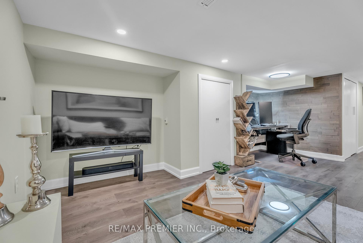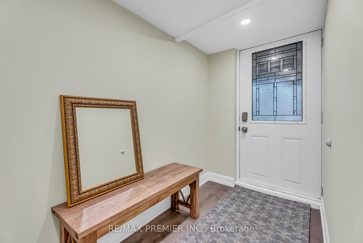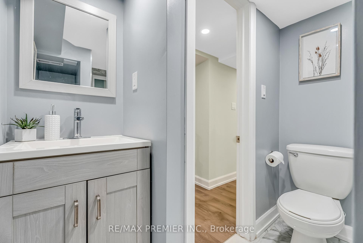$999,000
Available - For Sale
Listing ID: E10434119
91 Merrill Ave East , Toronto, M4C 1C6, Ontario
| Absolutely elegant, meticulously maintained, heavily upgraded END UNIT townhouse, on a quite, family friendly street, in the heart of the vibrant and highly desirable East Danforth community, just steps away from famous Danforth restaurants and shops, The Upper Beaches, short walk to Woodbine and Coxwell subway stations, East Lynn Park, many children playgrounds, minutes to Danforth GO and only 7 min drive to Woodbine Beaches! A true beauty-bright, spacious, all ready to MOVE-IN! This charming home features proudly all finished basement with sep entrance, functional layout, tons of storage space, W/O to a very large, all fenced, private backyard, ideal for all your outdoor gatherings, and many other upgrades - hardwood floors throughout, freshly painted, new roof shingles(22'), full basement reno, incl new bsmt 4 pc btrm(21'), Hot water tank-owned(17'), A/C(18'), Central/whole house water filter(21'), new washer/dryer Electrolux (21'), pot lights, 2 brand new railings, Nest Thermostat, Ring Video door bell, custom built in closet in Master Bdrm, enclosed front porch, with storage and cabinets,new interior doors(the entire house), custom full blackout shades in both bdrms, brand new deck, new fence-west side(23'), backyard lane access-great for bikes/motorbikes. Conveniently situated in a great, most sought after, school area of East York, which includes-5 Catholic schools, French Immersion schools, well-known Monarch Park CI,Gledhill JR public school, D.A. Morrison MS, Earl Haig Public School & more |
| Extras: This area has 8 parks with 27 recitational facilities in total, featuring playgrounds, splash parks, sports parks, dog parks, skating ,tennis courts ,basketball courts, pool and a community center. |
| Price | $999,000 |
| Taxes: | $3970.99 |
| Address: | 91 Merrill Ave East , Toronto, M4C 1C6, Ontario |
| Lot Size: | 15.83 x 100.00 (Feet) |
| Directions/Cross Streets: | Danforth and Woodbine Ave |
| Rooms: | 8 |
| Bedrooms: | 2 |
| Bedrooms +: | 1 |
| Kitchens: | 1 |
| Family Room: | N |
| Basement: | Fin W/O, Sep Entrance |
| Property Type: | Att/Row/Twnhouse |
| Style: | 2-Storey |
| Exterior: | Alum Siding, Brick |
| Garage Type: | None |
| (Parking/)Drive: | None |
| Drive Parking Spaces: | 0 |
| Pool: | None |
| Property Features: | Fenced Yard, Park, Public Transit, School |
| Fireplace/Stove: | N |
| Heat Source: | Gas |
| Heat Type: | Forced Air |
| Central Air Conditioning: | Central Air |
| Laundry Level: | Lower |
| Sewers: | Sewers |
| Water: | Municipal |
$
%
Years
This calculator is for demonstration purposes only. Always consult a professional
financial advisor before making personal financial decisions.
| Although the information displayed is believed to be accurate, no warranties or representations are made of any kind. |
| RE/MAX PREMIER INC. |
|
|

Sherin M Justin, CPA CGA
Sales Representative
Dir:
647-231-8657
Bus:
905-239-9222
| Book Showing | Email a Friend |
Jump To:
At a Glance:
| Type: | Freehold - Att/Row/Twnhouse |
| Area: | Toronto |
| Municipality: | Toronto |
| Neighbourhood: | Woodbine Corridor |
| Style: | 2-Storey |
| Lot Size: | 15.83 x 100.00(Feet) |
| Tax: | $3,970.99 |
| Beds: | 2+1 |
| Baths: | 2 |
| Fireplace: | N |
| Pool: | None |
Locatin Map:
Payment Calculator:

