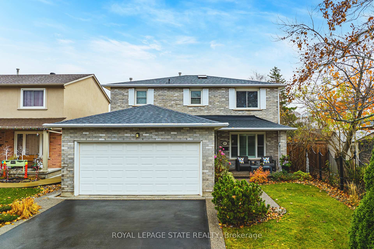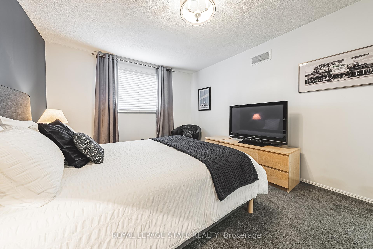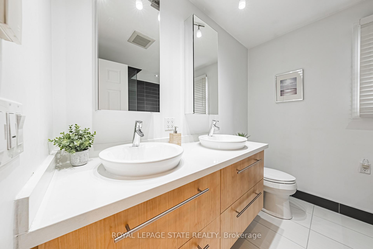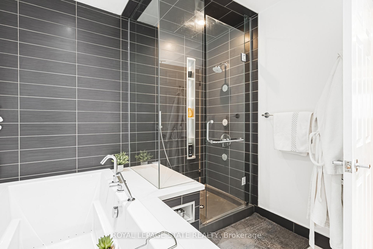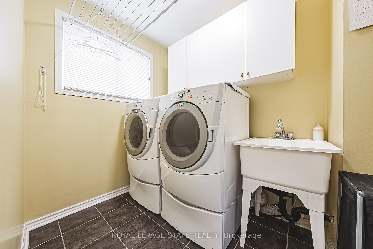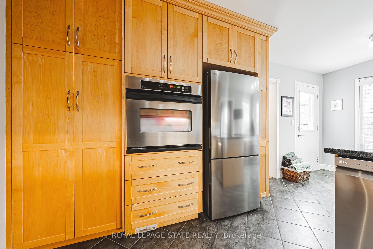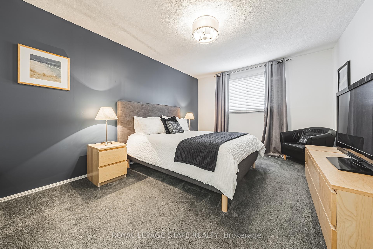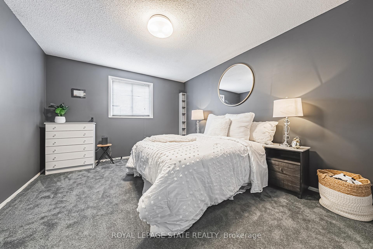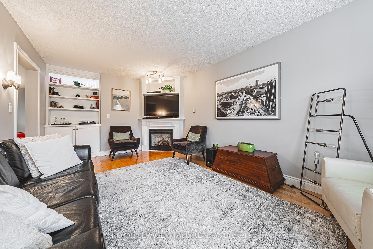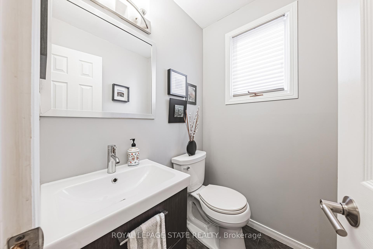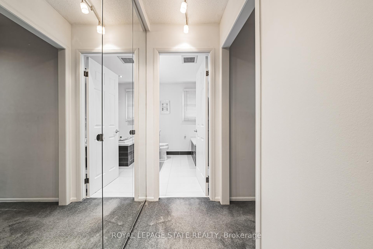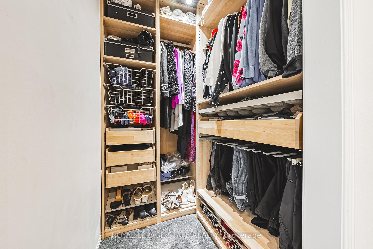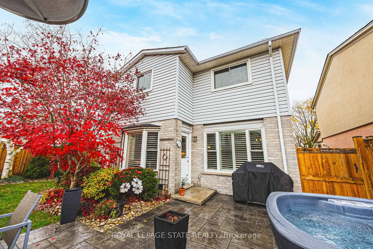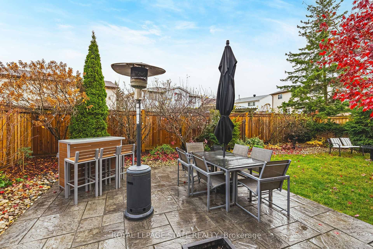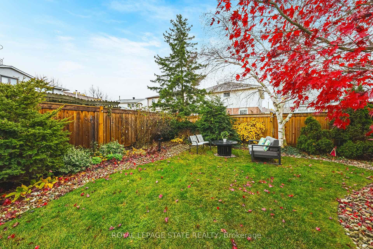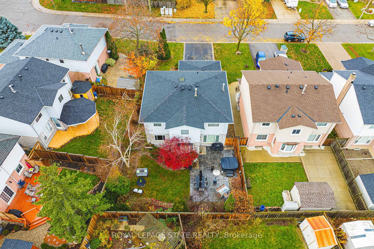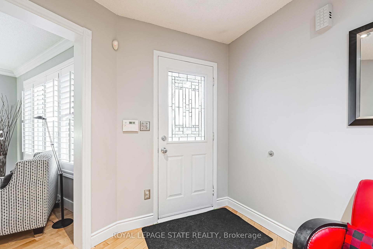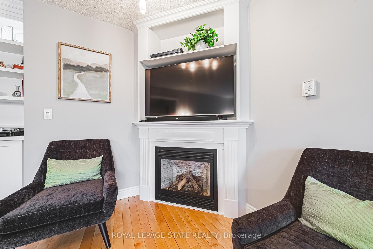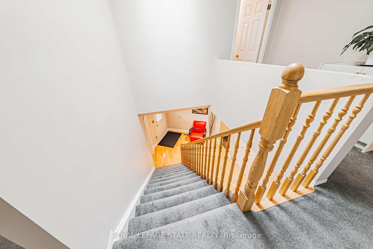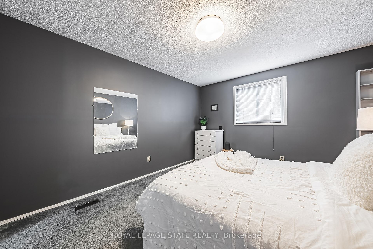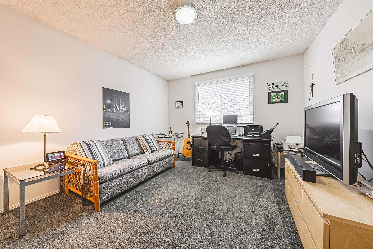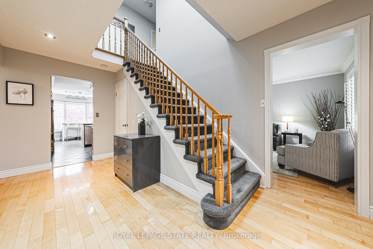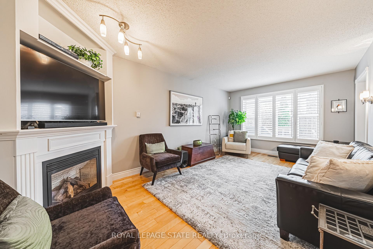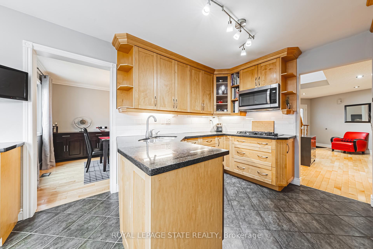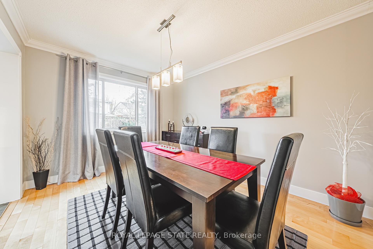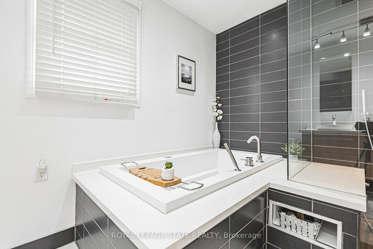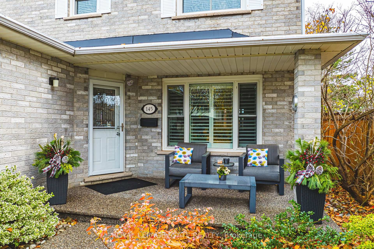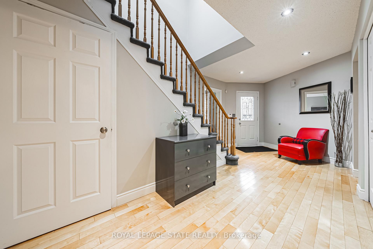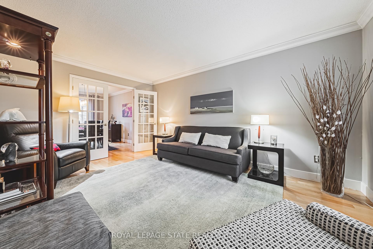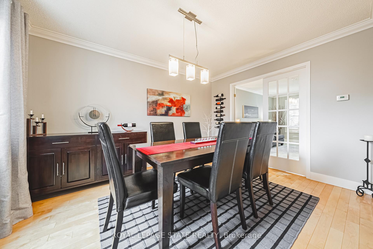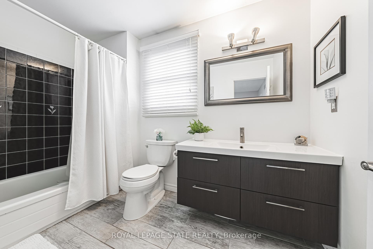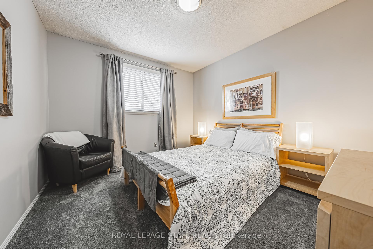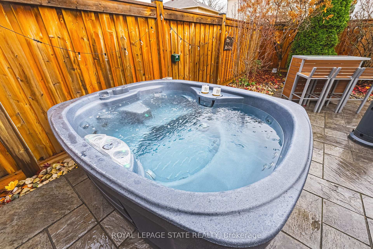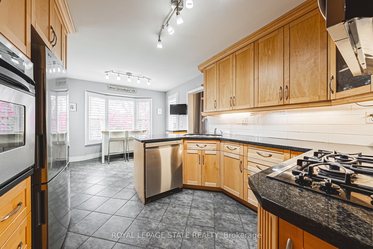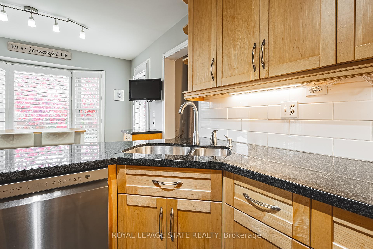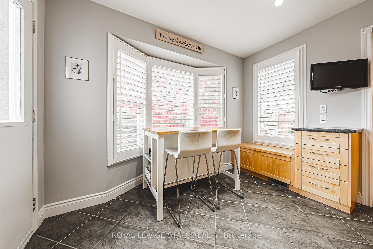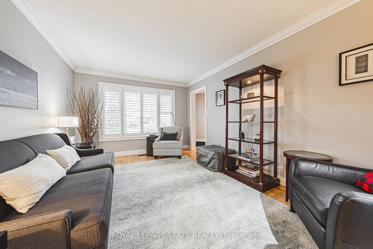$1,049,999
Available - For Sale
Listing ID: X10442801
145 Dragoon Dr East , Hamilton, L9B 2C9, Ontario
| Welcome to this meticulously cared-for home, offered for the first time by its original owner. This charming property features 4 spacious bedrooms and 2.5 bathrooms, providing ample space for your family. The main level boasts beautiful hardwood floors throughout, enhancing the traditional layout of the living and dining areasperfect for both everyday living and entertaining.The kitchen is a true highlight, featuring a gas stove top, a built-in wall oven, sleek granite countertops, and plenty of cabinet spaceideal for meal preparation and family gatherings.The unfinished basement, complete with a rough-in for a bathroom, is awaiting your personal touch. Whether you envision a home theater, fitness area, or additional living space, this versatile space offers endless possibilities.Nestled in a prime location, this home offers easy access to local schools, the highway, Limeridge Mall, GoodLife Fitness, grocery stores, restaurants, and the YMCA. Whether running errands, working out, dining out, or enjoying recreational activities, everything you need is just moments away.With its thoughtful design, timeless appeal, and prime location, this one-owner home is ready to welcome its next family. Dont miss out on the opportunity to own this well-loved gem in a highly desirable neighborhood! |
| Price | $1,049,999 |
| Taxes: | $6535.74 |
| Address: | 145 Dragoon Dr East , Hamilton, L9B 2C9, Ontario |
| Lot Size: | 39.84 x 107.24 (Feet) |
| Acreage: | < .50 |
| Directions/Cross Streets: | Bonaparte Way and Dragoon Dr |
| Rooms: | 11 |
| Bedrooms: | 4 |
| Bedrooms +: | |
| Kitchens: | 1 |
| Family Room: | N |
| Basement: | Full |
| Approximatly Age: | 31-50 |
| Property Type: | Detached |
| Style: | 2-Storey |
| Exterior: | Brick, Vinyl Siding |
| Garage Type: | Attached |
| (Parking/)Drive: | Pvt Double |
| Drive Parking Spaces: | 4 |
| Pool: | None |
| Approximatly Age: | 31-50 |
| Approximatly Square Footage: | 2000-2500 |
| Property Features: | Fenced Yard, Library, Park, Public Transit, Rec Centre, School |
| Fireplace/Stove: | N |
| Heat Source: | Gas |
| Heat Type: | Forced Air |
| Central Air Conditioning: | Central Air |
| Laundry Level: | Main |
| Sewers: | Sewers |
| Water: | Municipal |
$
%
Years
This calculator is for demonstration purposes only. Always consult a professional
financial advisor before making personal financial decisions.
| Although the information displayed is believed to be accurate, no warranties or representations are made of any kind. |
| ROYAL LEPAGE STATE REALTY |
|
|

Sherin M Justin, CPA CGA
Sales Representative
Dir:
647-231-8657
Bus:
905-239-9222
| Virtual Tour | Book Showing | Email a Friend |
Jump To:
At a Glance:
| Type: | Freehold - Detached |
| Area: | Hamilton |
| Municipality: | Hamilton |
| Neighbourhood: | Crerar |
| Style: | 2-Storey |
| Lot Size: | 39.84 x 107.24(Feet) |
| Approximate Age: | 31-50 |
| Tax: | $6,535.74 |
| Beds: | 4 |
| Baths: | 3 |
| Fireplace: | N |
| Pool: | None |
Locatin Map:
Payment Calculator:

