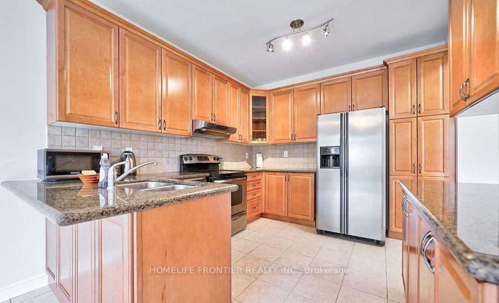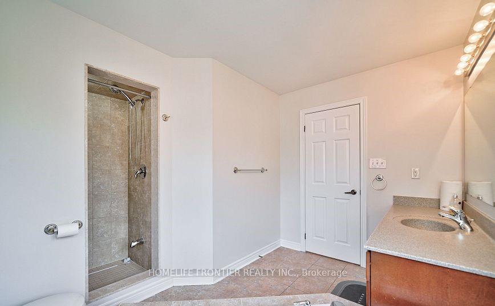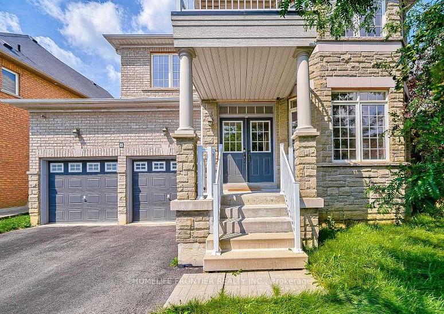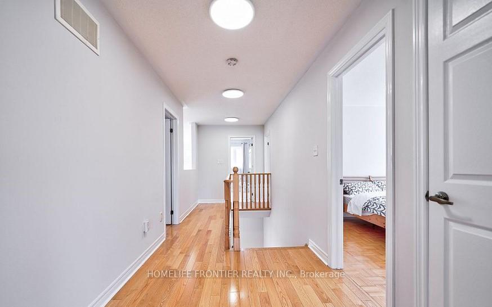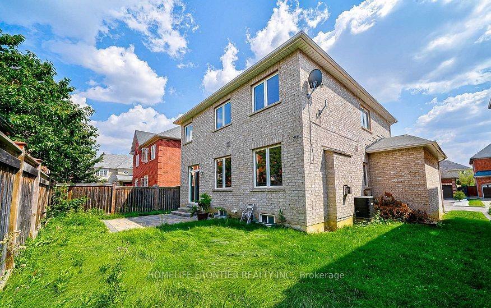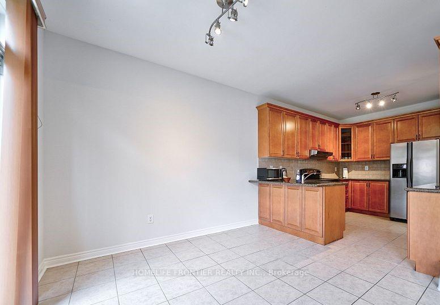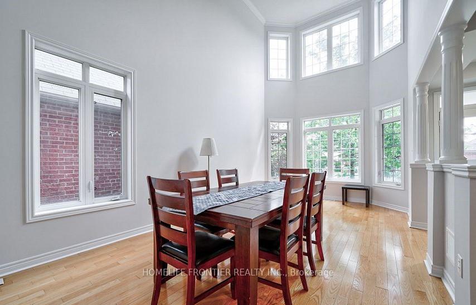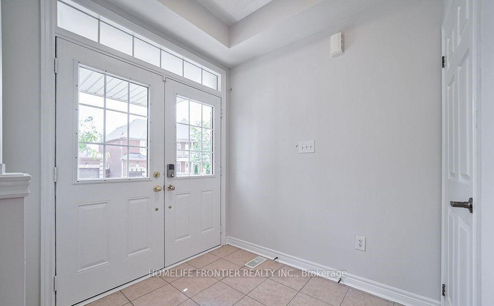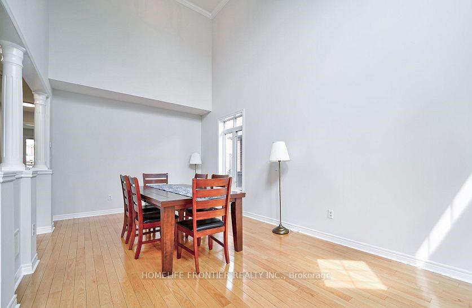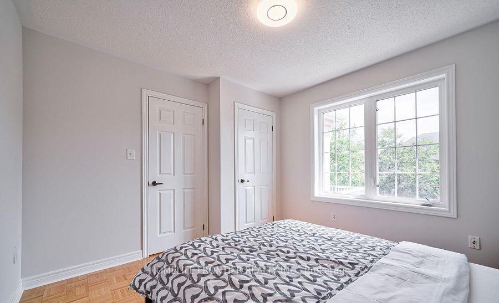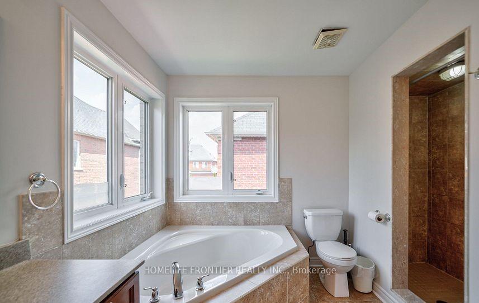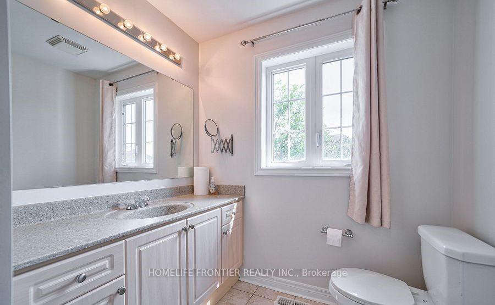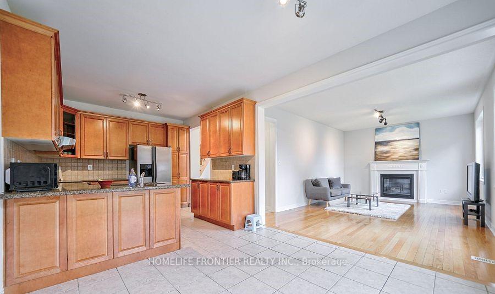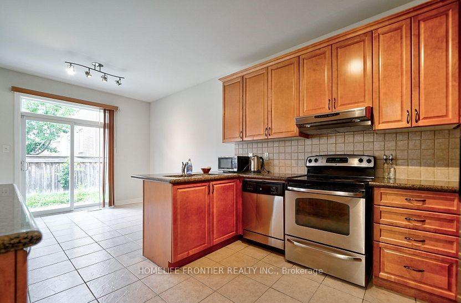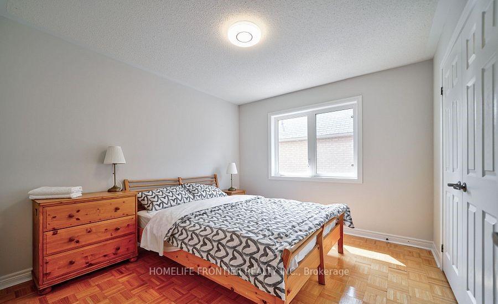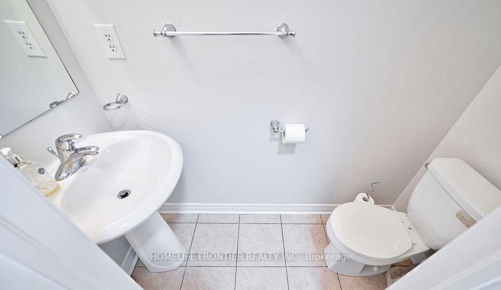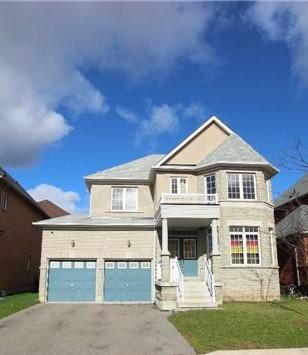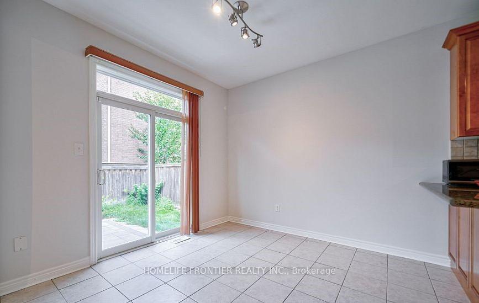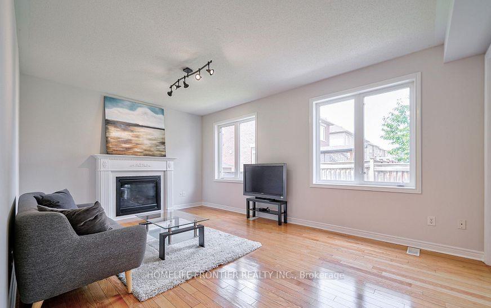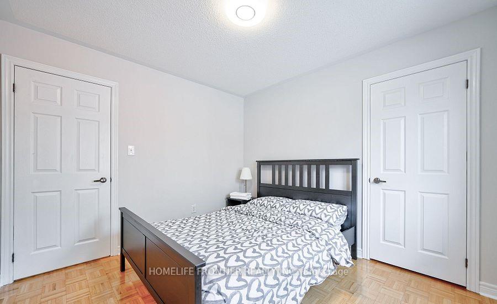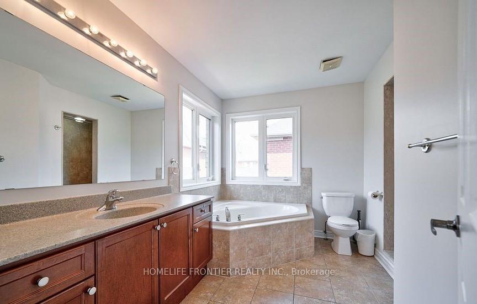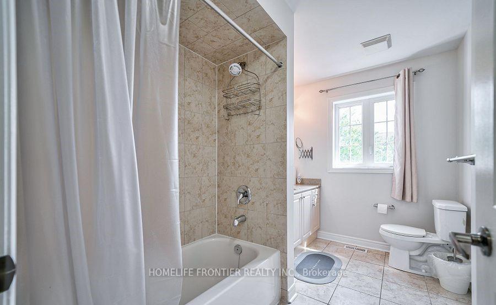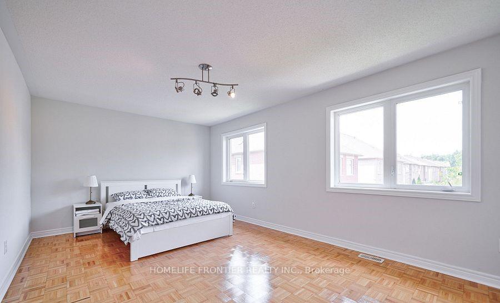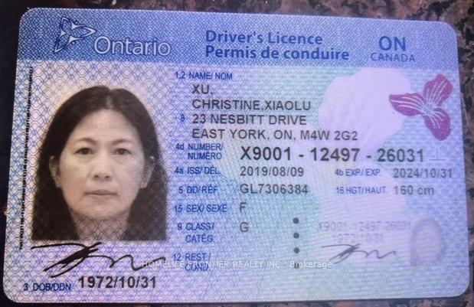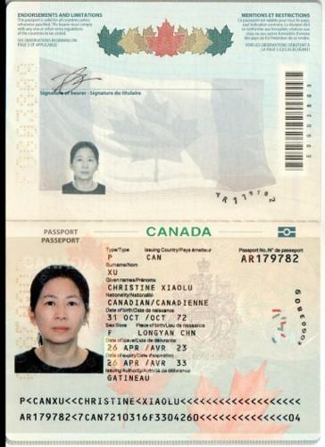$4,300
Available - For Rent
Listing ID: N10477039
8 Campi Rd , Vaughan, L4H 0N3, Ontario
| Beautiful, Bright and Spacious 4 Bdrm Detached Home In The Desired And Upscale Vellore Village Neighborhood! Hardwood Floors, Upgraded Kitchen with Granite Counter Tops And Stainless Steel Appliances! Floor to Ceiling Windows in Living Room, Fireplace in Living Room, and Large Windows Throughout Overlooking a Private Back Yard. Easy Access To All Major Highways HWY7/400/427/407, Go Train, Vaughan Mills, Schools, Public Transit, Community Center, and Much More! |
| Extras: S/S Fridge, Stove, Dishwasher, Microwave, Overhood Range; Washer & Dryer; All Currently Existing Light Fixtures; All Currently Existing Window Screens, Coverings/Blinds. |
| Price | $4,300 |
| Address: | 8 Campi Rd , Vaughan, L4H 0N3, Ontario |
| Lot Size: | 49.87 x 78.74 (Feet) |
| Directions/Cross Streets: | Weston Rd/Rutherford Rd |
| Rooms: | 9 |
| Bedrooms: | 4 |
| Bedrooms +: | |
| Kitchens: | 1 |
| Family Room: | Y |
| Basement: | Full |
| Furnished: | N |
| Property Type: | Detached |
| Style: | 2-Storey |
| Exterior: | Brick |
| Garage Type: | Built-In |
| (Parking/)Drive: | Private |
| Drive Parking Spaces: | 2 |
| Pool: | None |
| Private Entrance: | Y |
| Laundry Access: | Ensuite |
| Common Elements Included: | Y |
| Parking Included: | Y |
| Fireplace/Stove: | Y |
| Heat Source: | Gas |
| Heat Type: | Forced Air |
| Central Air Conditioning: | Central Air |
| Laundry Level: | Main |
| Elevator Lift: | N |
| Sewers: | Sewers |
| Water: | Municipal |
| Although the information displayed is believed to be accurate, no warranties or representations are made of any kind. |
| HOMELIFE FRONTIER REALTY INC. |
|
|

Sherin M Justin, CPA CGA
Sales Representative
Dir:
647-231-8657
Bus:
905-239-9222
| Book Showing | Email a Friend |
Jump To:
At a Glance:
| Type: | Freehold - Detached |
| Area: | York |
| Municipality: | Vaughan |
| Neighbourhood: | Vellore Village |
| Style: | 2-Storey |
| Lot Size: | 49.87 x 78.74(Feet) |
| Beds: | 4 |
| Baths: | 3 |
| Fireplace: | Y |
| Pool: | None |
Locatin Map:

