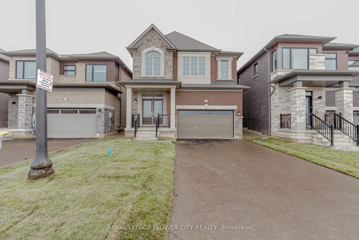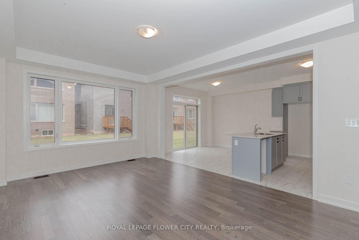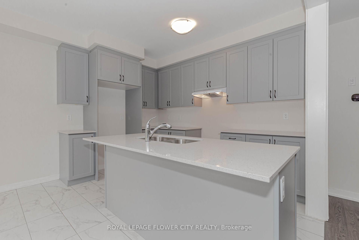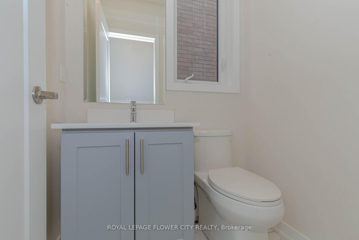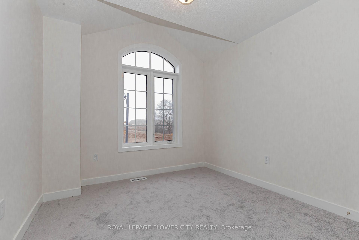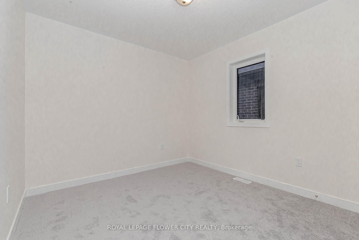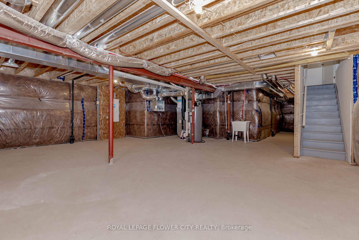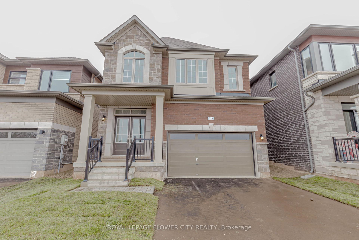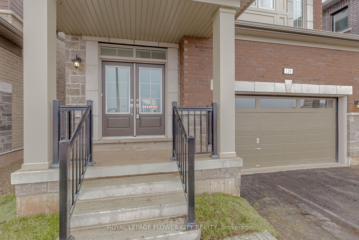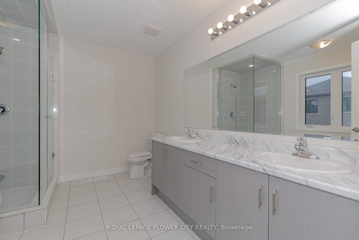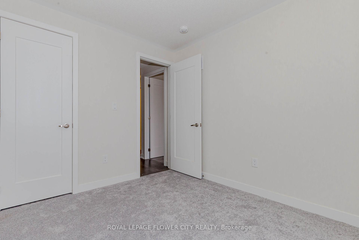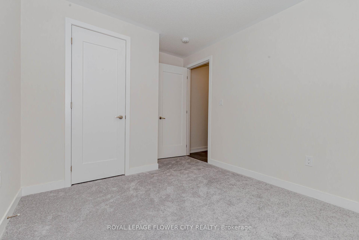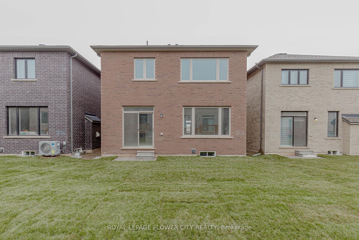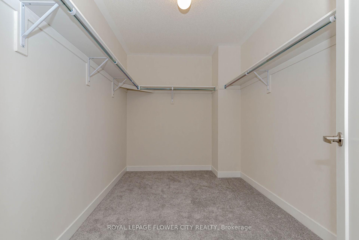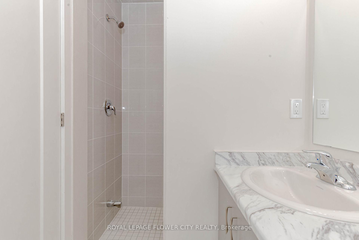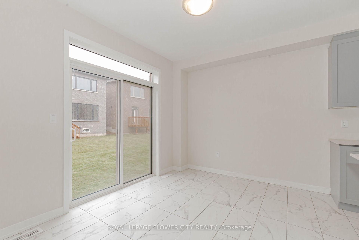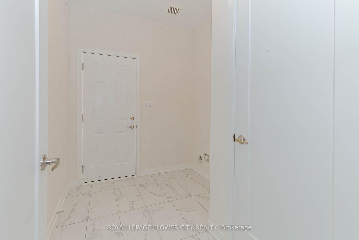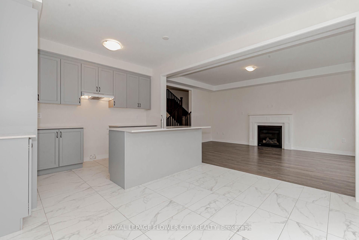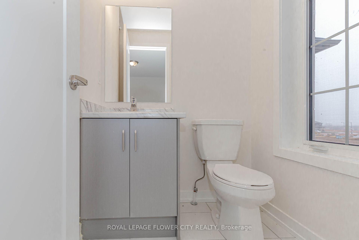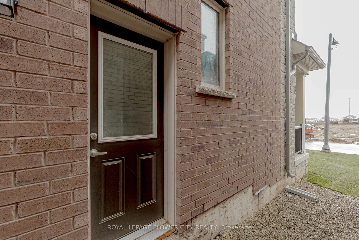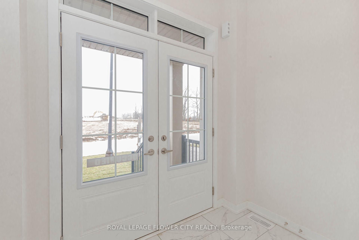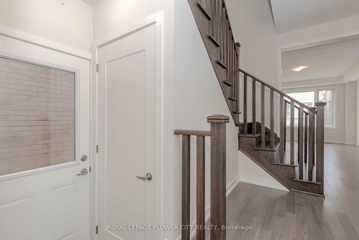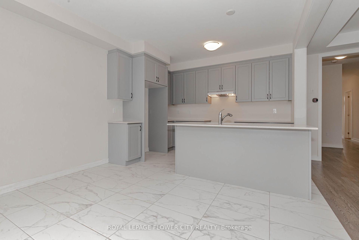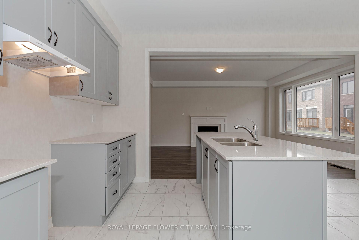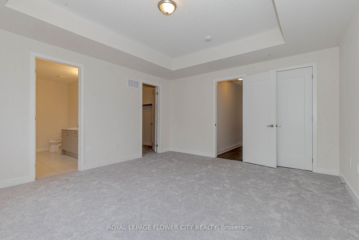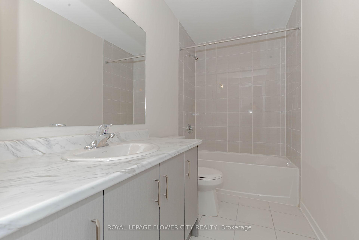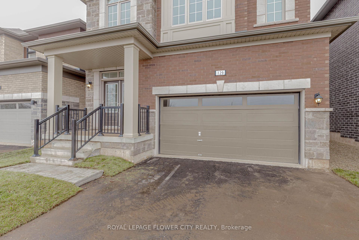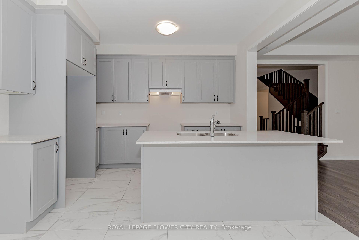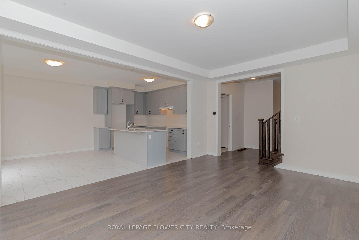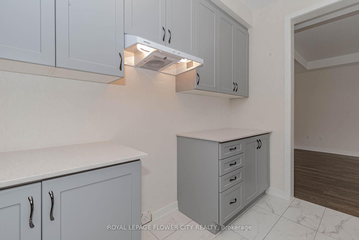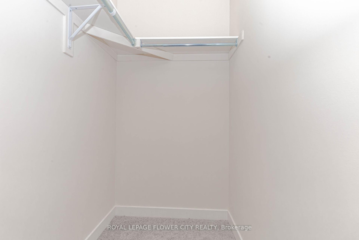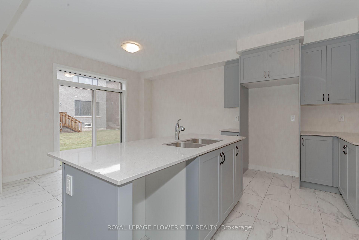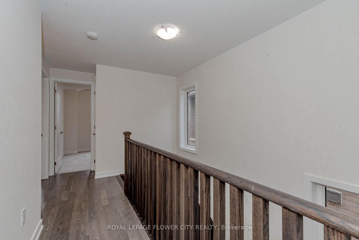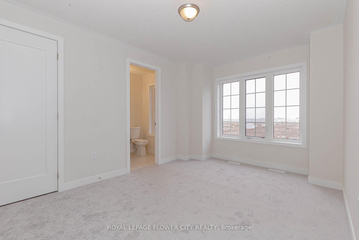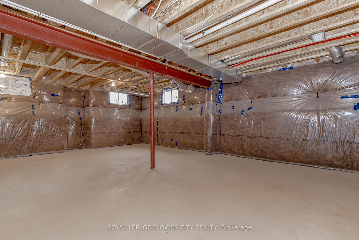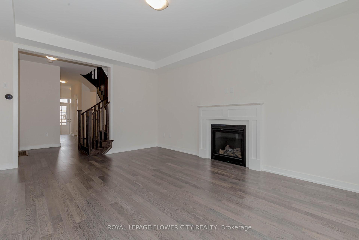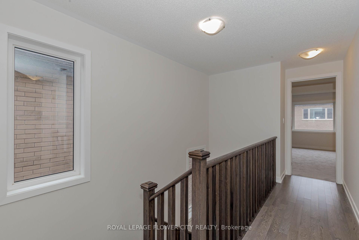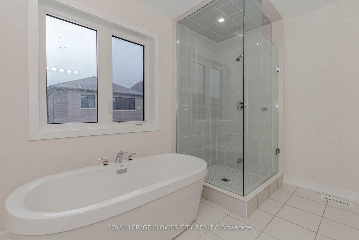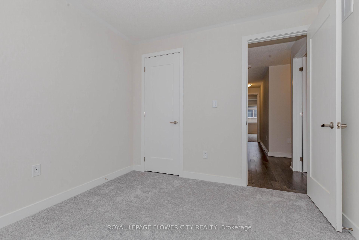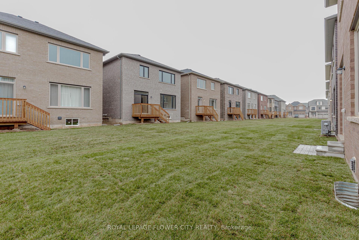$1,039,000
Available - For Sale
Listing ID: X10477038
129 Henshaw Dr , Erin, N0B 1T0, Ontario
| Embrace the beauty of this beautifully built detached home in the serene beauty of this beautiful town of Erin. This is a new and upcoming subdivision of brand-new homes with much to offer. It's in the close vicinity of Caledon, Brampton, Guelph and Shelburne. This city has a lot of potential for all the new home buyers and this property is offered at a great sellable price compared to what is available in the market. Spacious 4 bed and 4 bath property with a great layout is available for you to make it home. Come see this beauty. Seeing is believing! |
| Extras: Close vicinity to all the major cities and amenities at a reasonable price, Don't miss the chance, and the seller is willing to provide you with new appliances and blinds on firm closing |
| Price | $1,039,000 |
| Taxes: | $0.00 |
| Address: | 129 Henshaw Dr , Erin, N0B 1T0, Ontario |
| Lot Size: | 33.50 x 91.00 (Feet) |
| Directions/Cross Streets: | Tenth line & Dundas street east |
| Rooms: | 8 |
| Bedrooms: | 4 |
| Bedrooms +: | |
| Kitchens: | 1 |
| Family Room: | N |
| Basement: | Unfinished |
| Approximatly Age: | New |
| Property Type: | Detached |
| Style: | 2-Storey |
| Exterior: | Brick, Stone |
| Garage Type: | Attached |
| (Parking/)Drive: | Private |
| Drive Parking Spaces: | 4 |
| Pool: | None |
| Approximatly Age: | New |
| Approximatly Square Footage: | 2000-2500 |
| Fireplace/Stove: | Y |
| Heat Source: | Gas |
| Heat Type: | Forced Air |
| Central Air Conditioning: | Central Air |
| Sewers: | Sewers |
| Water: | Municipal |
$
%
Years
This calculator is for demonstration purposes only. Always consult a professional
financial advisor before making personal financial decisions.
| Although the information displayed is believed to be accurate, no warranties or representations are made of any kind. |
| ROYAL LEPAGE FLOWER CITY REALTY |
|
|

Sherin M Justin, CPA CGA
Sales Representative
Dir:
647-231-8657
Bus:
905-239-9222
| Virtual Tour | Book Showing | Email a Friend |
Jump To:
At a Glance:
| Type: | Freehold - Detached |
| Area: | Wellington |
| Municipality: | Erin |
| Neighbourhood: | Erin |
| Style: | 2-Storey |
| Lot Size: | 33.50 x 91.00(Feet) |
| Approximate Age: | New |
| Beds: | 4 |
| Baths: | 4 |
| Fireplace: | Y |
| Pool: | None |
Locatin Map:
Payment Calculator:

