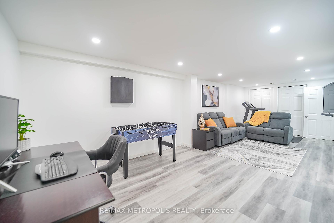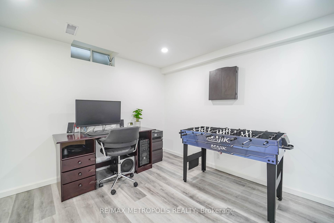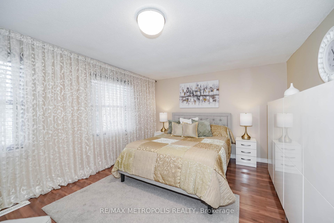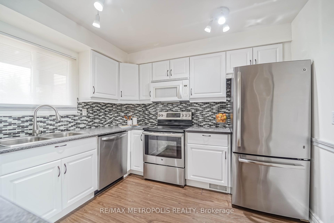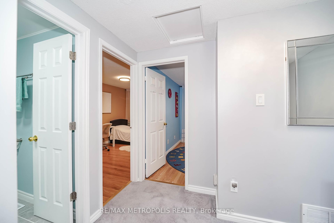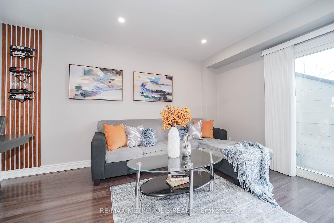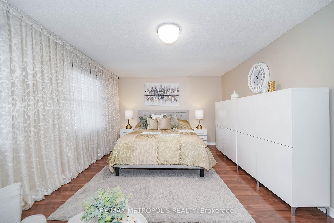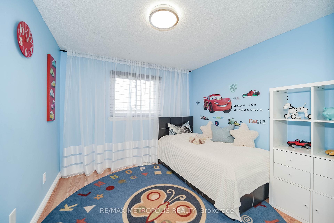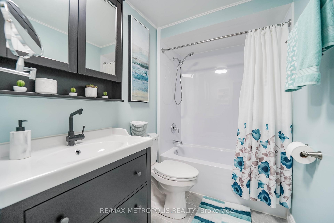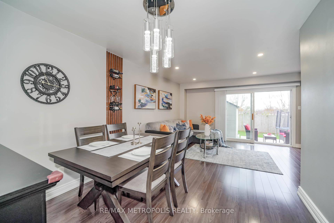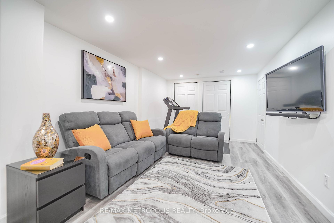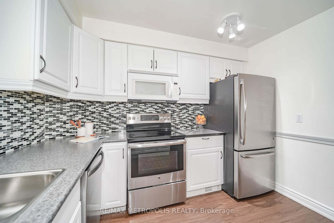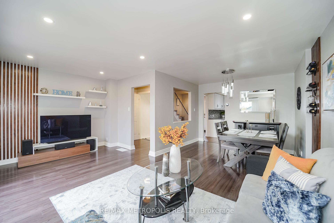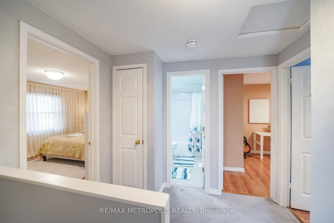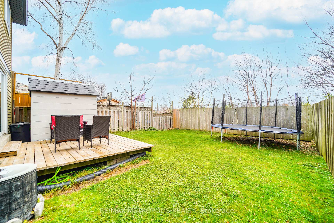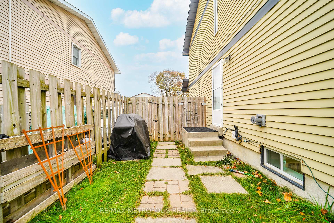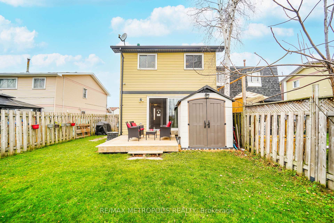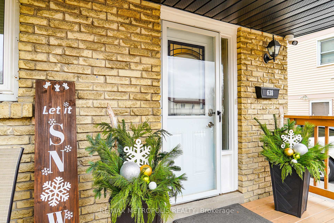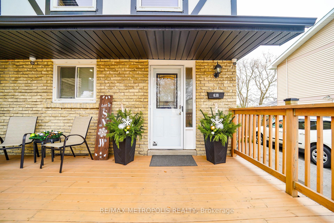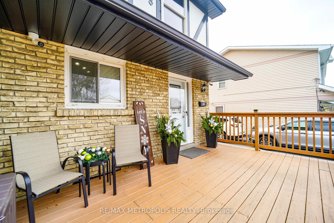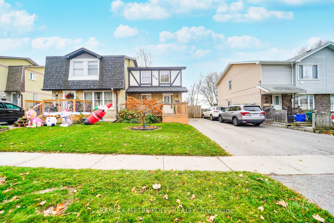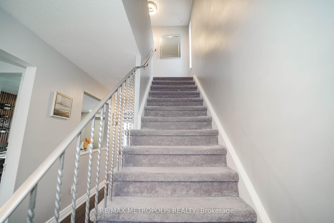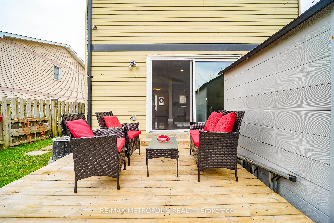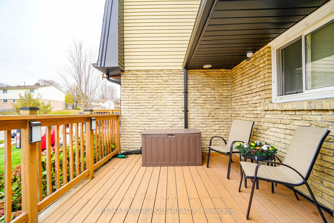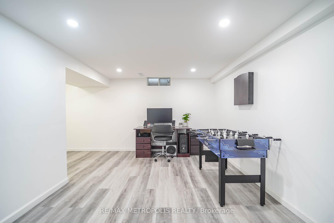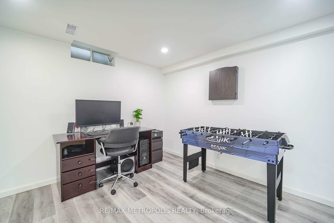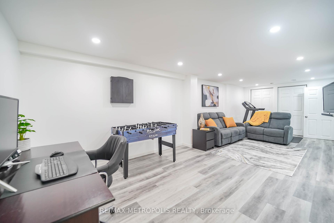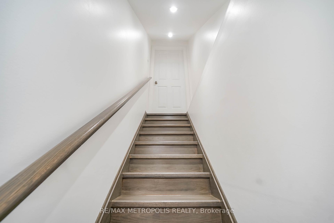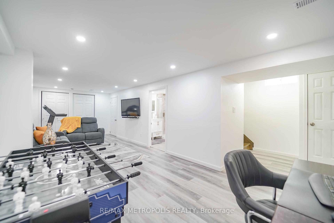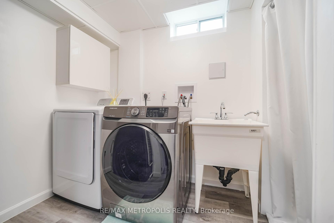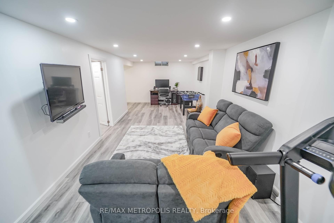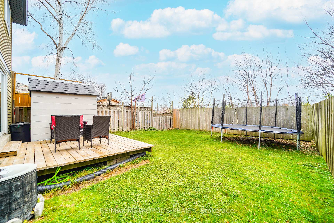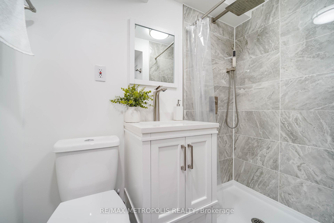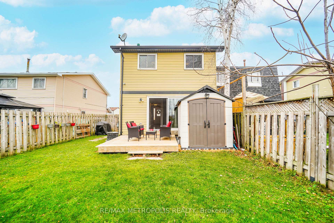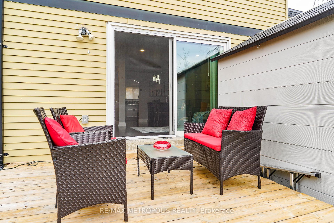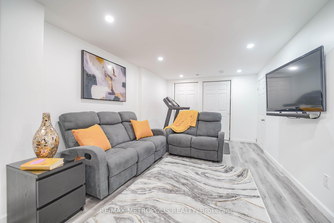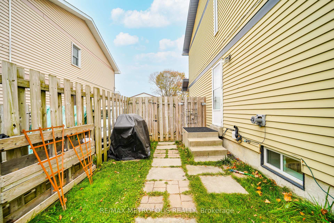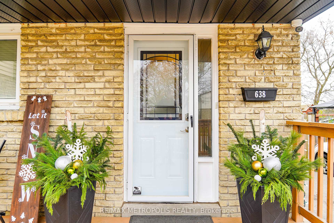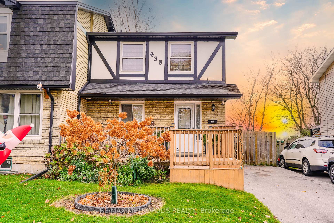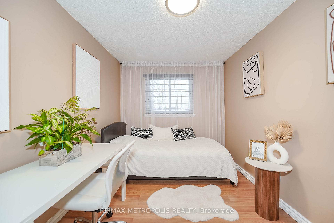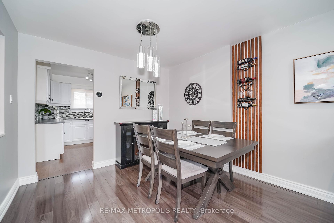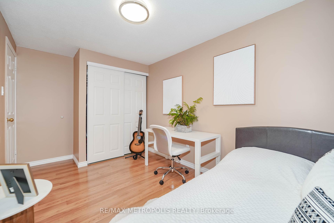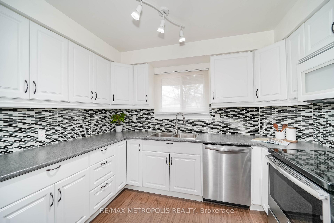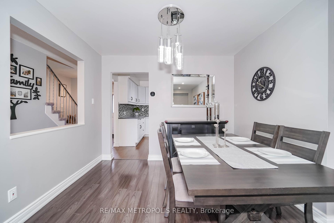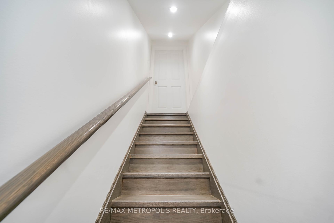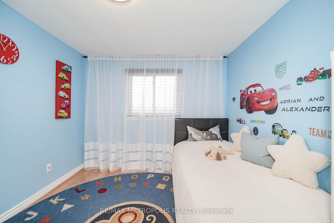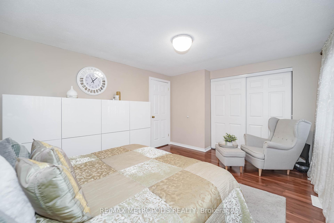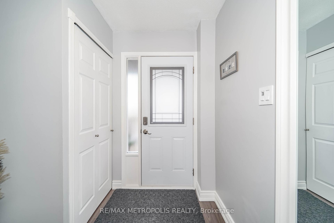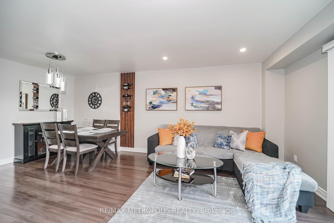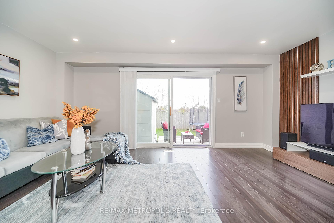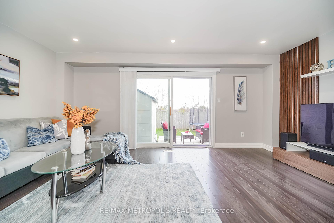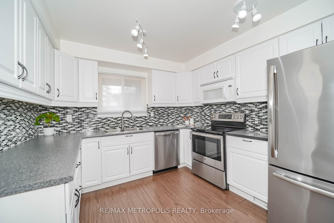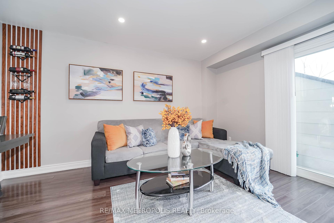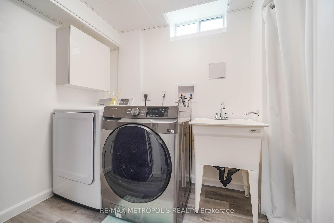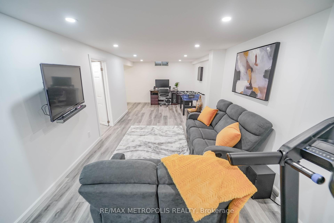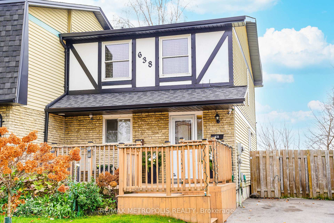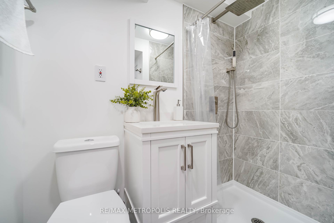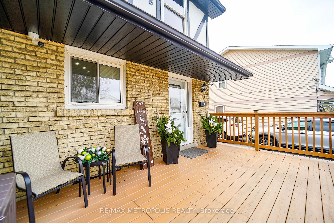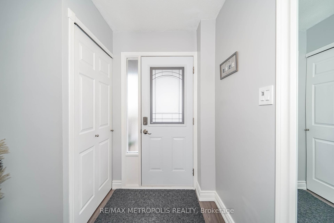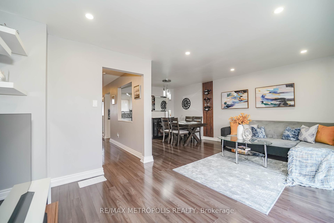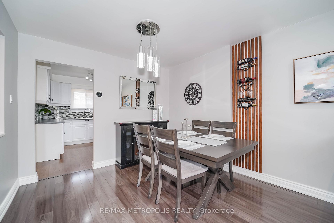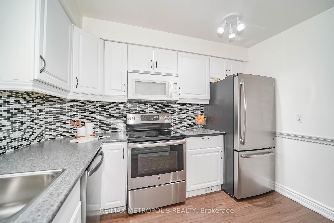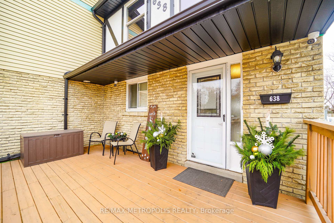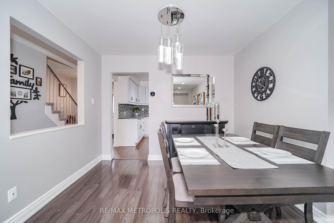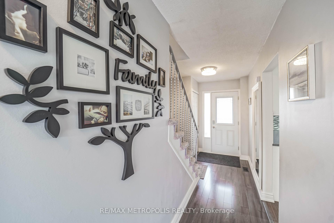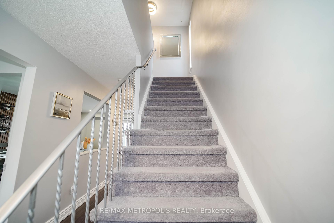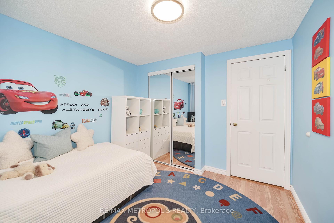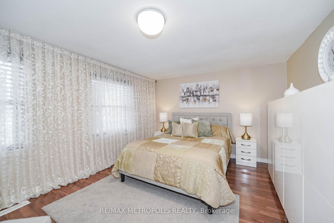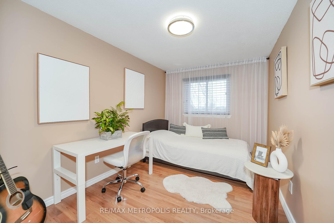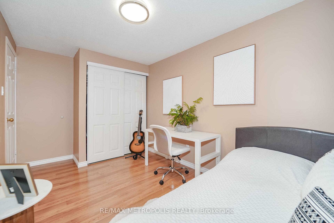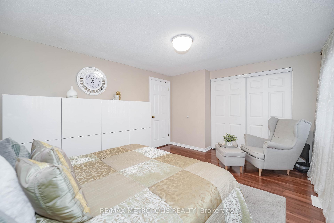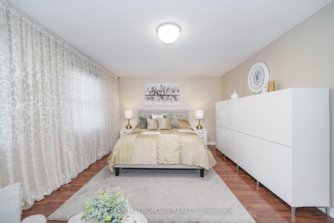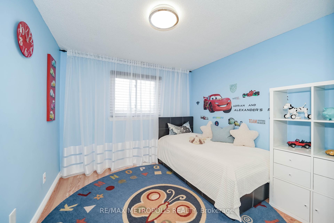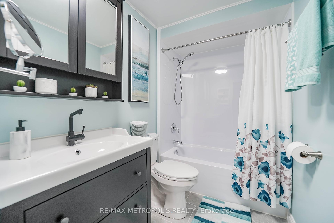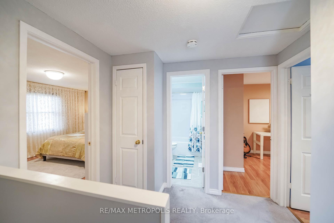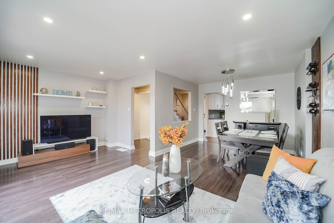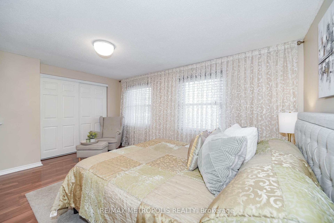$599,900
Available - For Sale
Listing ID: E10441848
638 Galahad Dr , Oshawa, L1K 1M2, Ontario
| Welcome to your dream home! Nestled in a quiet, family-oriented neighborhood, this stunning semi-detached home is perfect for first-time buyers looking for comfort, space, and convenience. The finished basement with a separate side entrance offers endless possibilities-ideal for an in-law suite, or a cozy retreat. The main level boasts a bright, open-concept living and dining area, perfect for entertaining, with oversized sliding patio doors that fill the space with natural light and lead to a fully fenced backyard with no neighbors behind-a private oasis for relaxation and gatherings. This home offers a functional and stylish layout, plenty of storage, and is conveniently located near top-rated schools, parks, shopping, and transit. With modern upgrades and room to grow, its the perfect place to start your next chapter. Don't miss this opportunity to own a home that truly has it all! Act fast-this gem won't last! |
| Price | $599,900 |
| Taxes: | $3679.57 |
| Address: | 638 Galahad Dr , Oshawa, L1K 1M2, Ontario |
| Lot Size: | 30.02 x 100.09 (Feet) |
| Directions/Cross Streets: | Harmony Rd And Rossland Rd E |
| Rooms: | 6 |
| Rooms +: | 1 |
| Bedrooms: | 3 |
| Bedrooms +: | |
| Kitchens: | 1 |
| Family Room: | Y |
| Basement: | Finished |
| Property Type: | Semi-Detached |
| Style: | 2-Storey |
| Exterior: | Alum Siding, Brick Front |
| Garage Type: | None |
| (Parking/)Drive: | Available |
| Drive Parking Spaces: | 2 |
| Pool: | None |
| Fireplace/Stove: | N |
| Heat Source: | Electric |
| Heat Type: | Forced Air |
| Central Air Conditioning: | Central Air |
| Sewers: | Sewers |
| Water: | Municipal |
$
%
Years
This calculator is for demonstration purposes only. Always consult a professional
financial advisor before making personal financial decisions.
| Although the information displayed is believed to be accurate, no warranties or representations are made of any kind. |
| RE/MAX METROPOLIS REALTY |
|
|

Sherin M Justin, CPA CGA
Sales Representative
Dir:
647-231-8657
Bus:
905-239-9222
| Virtual Tour | Book Showing | Email a Friend |
Jump To:
At a Glance:
| Type: | Freehold - Semi-Detached |
| Area: | Durham |
| Municipality: | Oshawa |
| Neighbourhood: | Eastdale |
| Style: | 2-Storey |
| Lot Size: | 30.02 x 100.09(Feet) |
| Tax: | $3,679.57 |
| Beds: | 3 |
| Baths: | 2 |
| Fireplace: | N |
| Pool: | None |
Locatin Map:
Payment Calculator:

