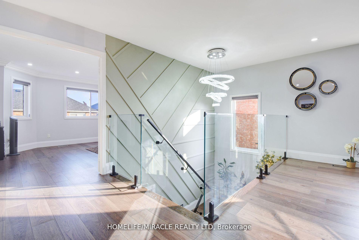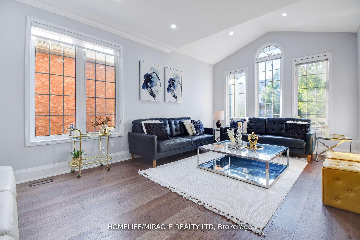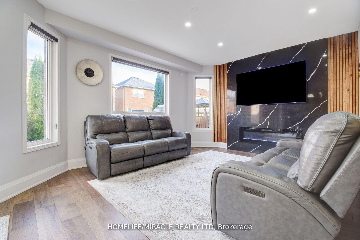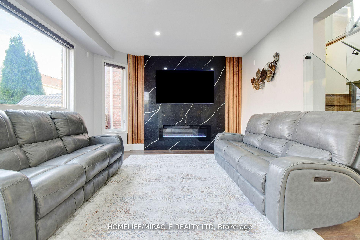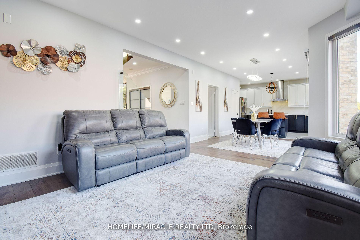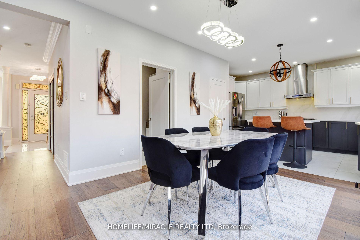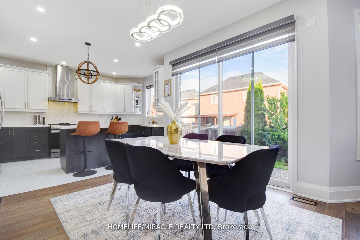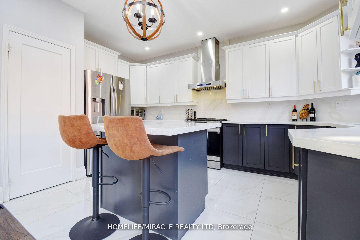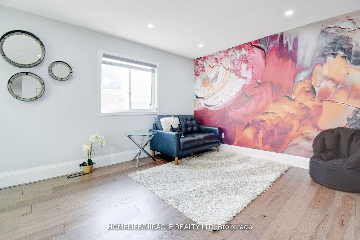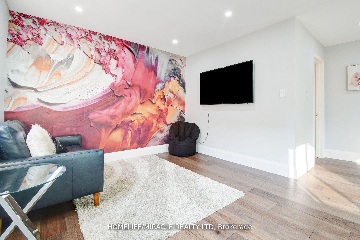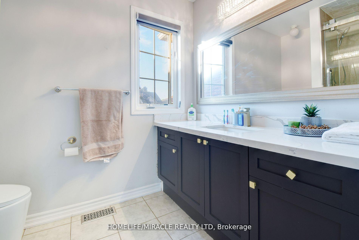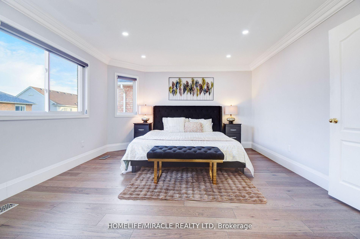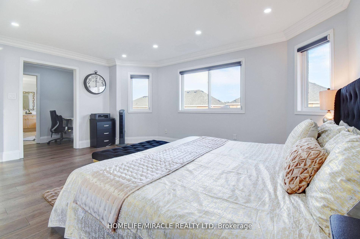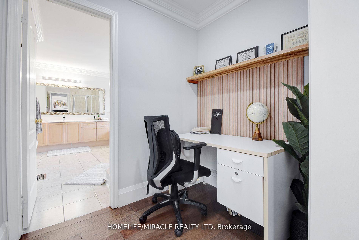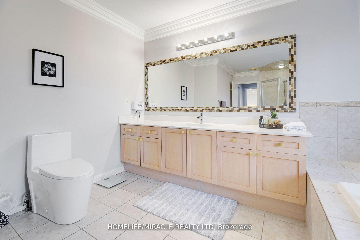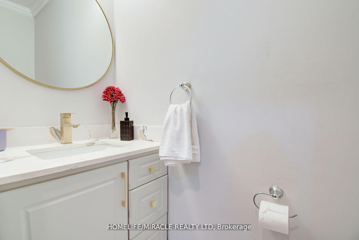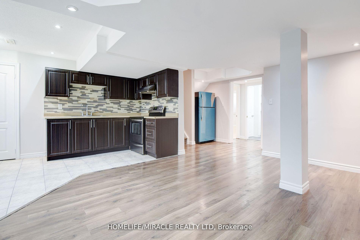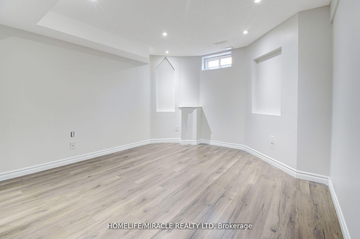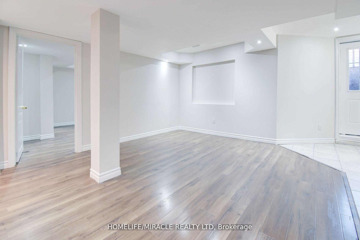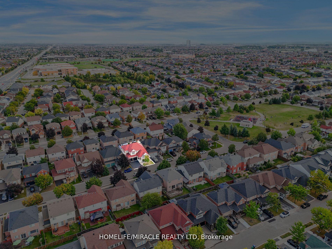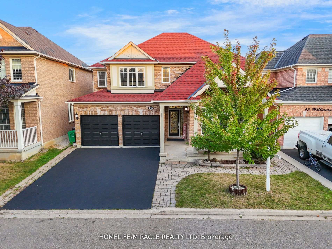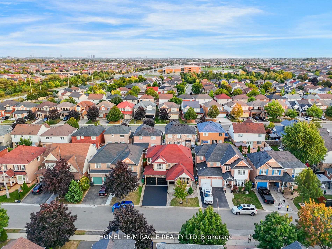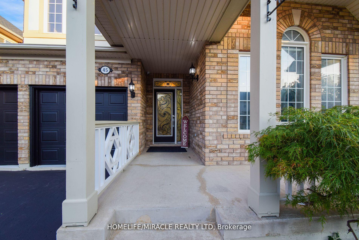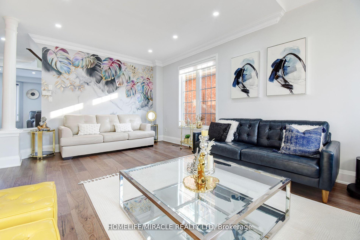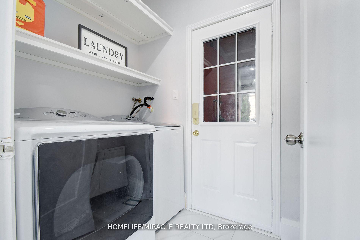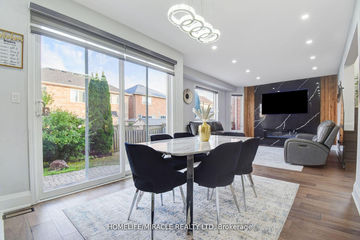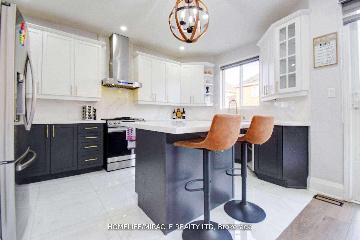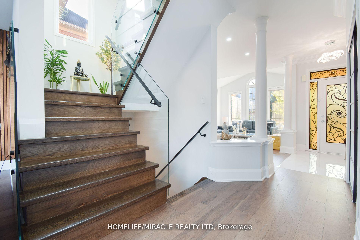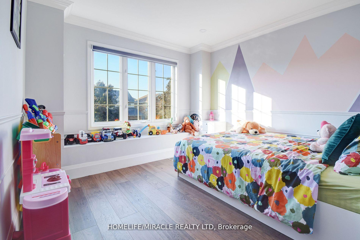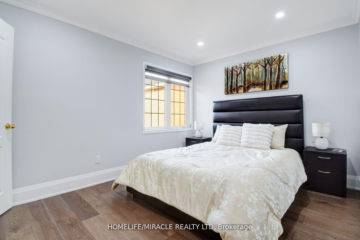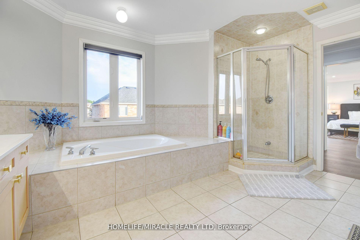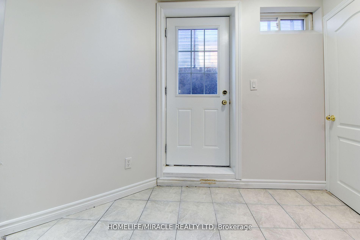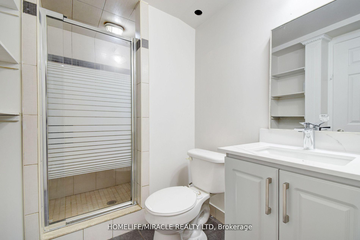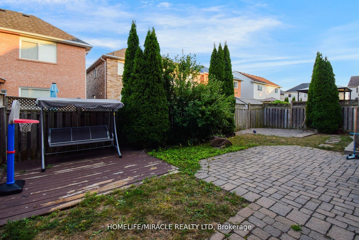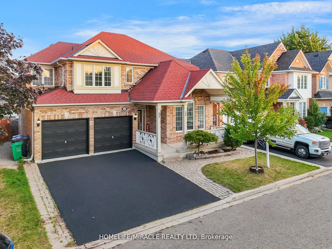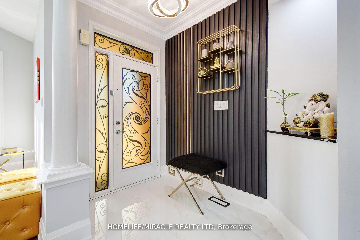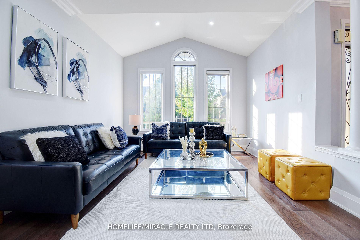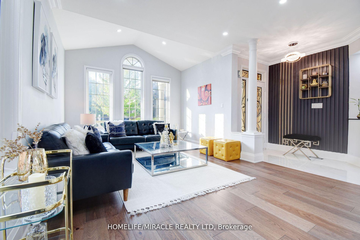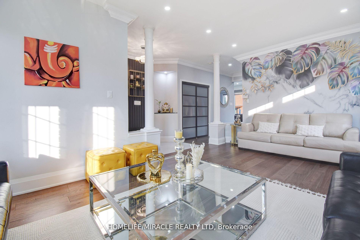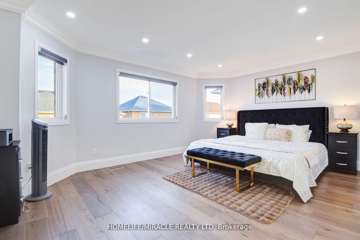$1,463,000
Available - For Sale
Listing ID: W9418171
45 Williamson Dr , Brampton, L7A 3L9, Ontario
| Experience elevated living in this meticulously upgraded home on premium 45 feet lot, perfectly situated just steps from park and top-rated schools. Boasting 9-feet ceiling on the main floor with separate family and living, engineered hardwood floors throughout, every corner of this home exudes modern elegance. The custom glass staircase serves as a show- stopping centerpiece, while the thoughtfully designed accent walls and a striking quartz feature wall in the family room elevate the living experience to pure luxury. The open-concept kitchen flows seamlessly, offering both style and functionality for sophisticated entertaining. More than $100,000 spent on the upgrades!! Professionally finished 2 bedroom basement apartment with separate entrance & separate laundry. The master suite features a chic office space, ideal for working remotely in style, and main floor laundry adds everyday convenience. No detail has been overlooked in this masterfully upgraded home an unparalleled blend of style, comfort, and luxury. Minutes away from Cassie Campbell Community Center, Library, Mt. Pleasant Go Station and All the major amenities. |
| Price | $1,463,000 |
| Taxes: | $6087.00 |
| Address: | 45 Williamson Dr , Brampton, L7A 3L9, Ontario |
| Lot Size: | 44.95 x 80.38 (Feet) |
| Directions/Cross Streets: | Chinguacousy / Sugarhill Dr. |
| Rooms: | 10 |
| Rooms +: | 2 |
| Bedrooms: | 4 |
| Bedrooms +: | 2 |
| Kitchens: | 1 |
| Kitchens +: | 1 |
| Family Room: | Y |
| Basement: | Apartment, Finished |
| Property Type: | Detached |
| Style: | 2-Storey |
| Exterior: | Brick |
| Garage Type: | Built-In |
| (Parking/)Drive: | Pvt Double |
| Drive Parking Spaces: | 3 |
| Pool: | None |
| Approximatly Square Footage: | 3000-3500 |
| Property Features: | Fenced Yard, Library, Park, Public Transit, Rec Centre, School |
| Fireplace/Stove: | Y |
| Heat Source: | Gas |
| Heat Type: | Forced Air |
| Central Air Conditioning: | Central Air |
| Laundry Level: | Lower |
| Sewers: | Sewers |
| Water: | Municipal |
| Utilities-Hydro: | Y |
| Utilities-Gas: | Y |
$
%
Years
This calculator is for demonstration purposes only. Always consult a professional
financial advisor before making personal financial decisions.
| Although the information displayed is believed to be accurate, no warranties or representations are made of any kind. |
| HOMELIFE/MIRACLE REALTY LTD |
|
|

Sherin M Justin, CPA CGA
Sales Representative
Dir:
647-231-8657
Bus:
905-239-9222
| Virtual Tour | Book Showing | Email a Friend |
Jump To:
At a Glance:
| Type: | Freehold - Detached |
| Area: | Peel |
| Municipality: | Brampton |
| Neighbourhood: | Fletcher's Meadow |
| Style: | 2-Storey |
| Lot Size: | 44.95 x 80.38(Feet) |
| Tax: | $6,087 |
| Beds: | 4+2 |
| Baths: | 4 |
| Fireplace: | Y |
| Pool: | None |
Locatin Map:
Payment Calculator:

