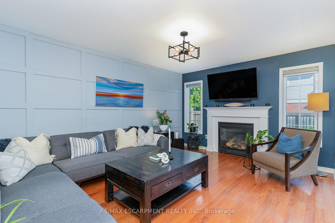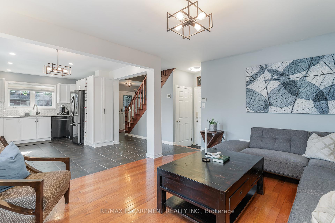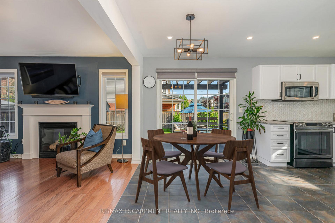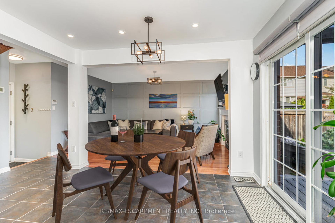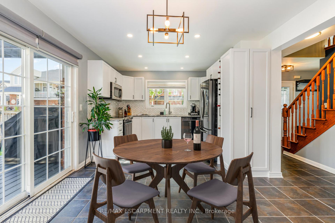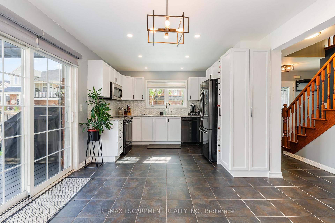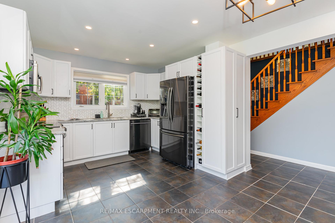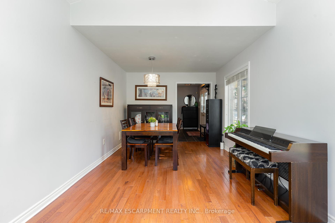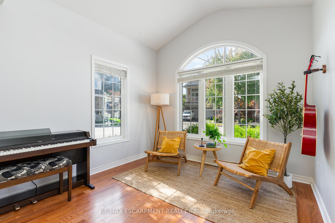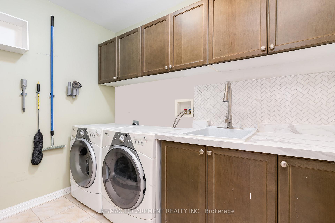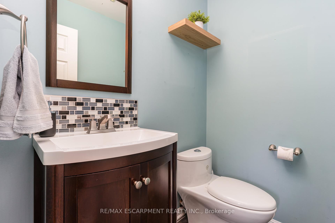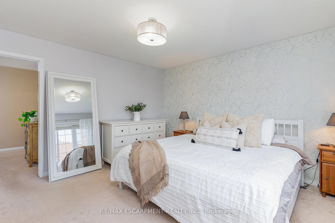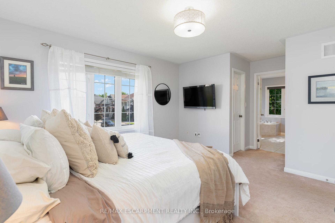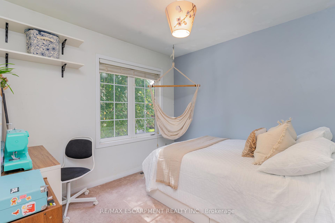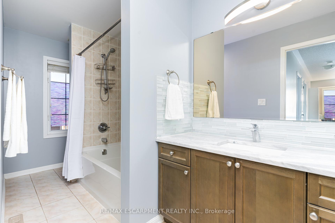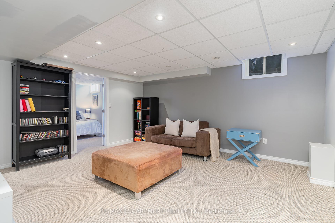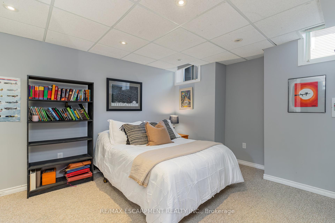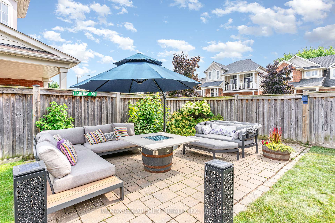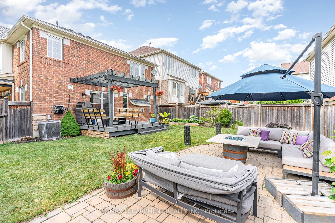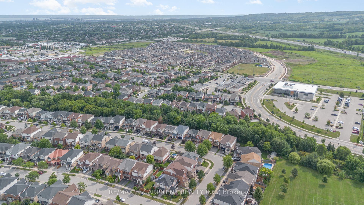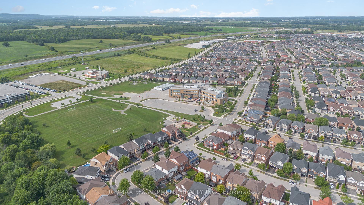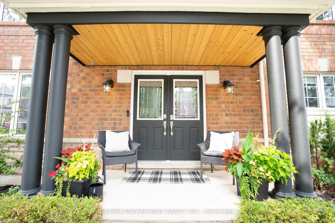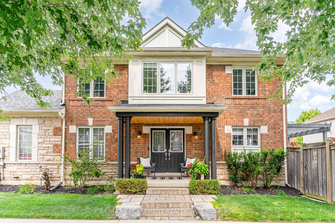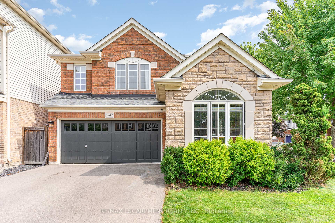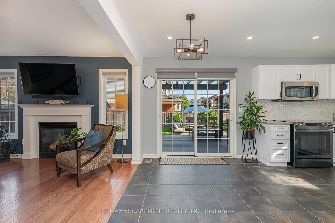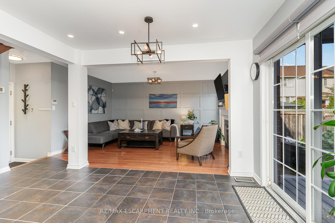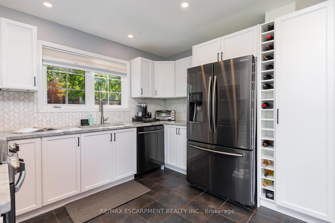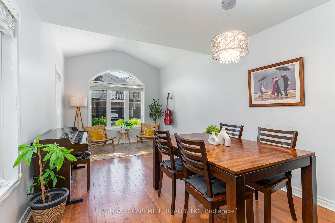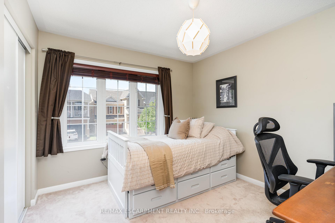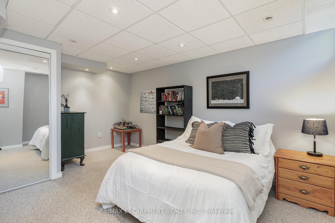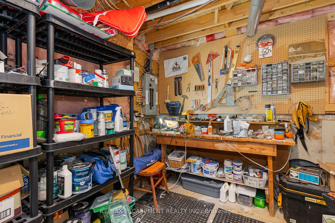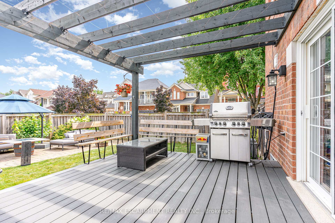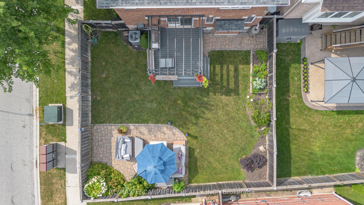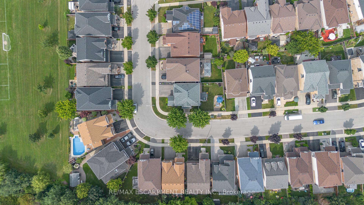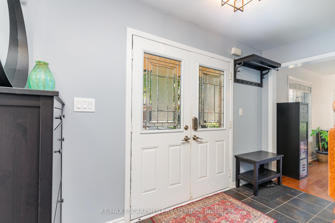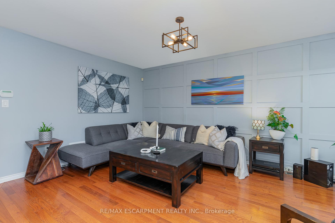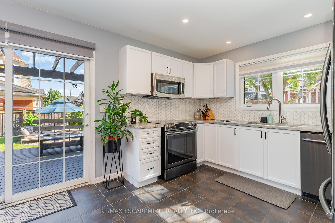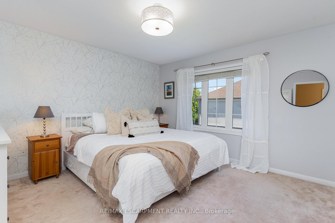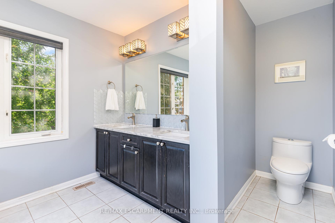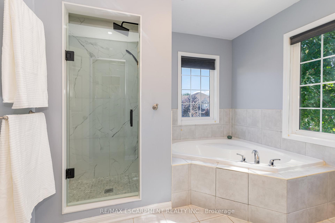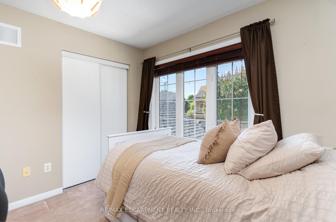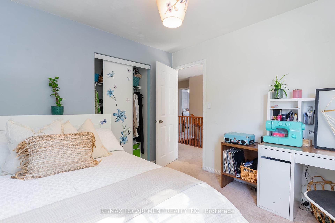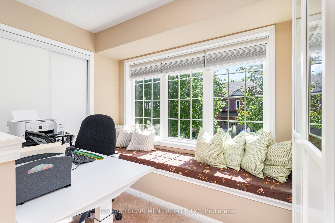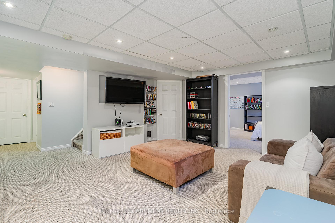$1,399,000
Available - For Sale
Listing ID: W9386903
3247 Steeplechase Dr , Burlington, L7M 0C5, Ontario
| Welcome home to 3247 Steeplechase in sought-after Alton Village! This 4-bedroom (3 +1), 2.5 bath, executive home features over 2400 sq. ft. of finished living space and sits on a large approx 43ft x 95ft corner lot. Walking distance to top-rated schools, parks, shopping amenities, transit, and major commuting routes. The main floor features a direct entrance from the attached double garage, a side entrance from the lovely covered porch, a formal dining room featuring hardwood floors, bright natural light, a vaulted ceiling seating area, 2-PC powder room, a stylish living room with a gas fireplace, and an updated eat-in kitchen (2023) complete with granite countertops plenty of storage and direct access to the oversized and rare backyard featuring a new deck/pergola (2020) perfect for morning coffee and family BBQs. Upstairs, you will find a sizeable primary suite with 2 walk-in closets, complete with a gorgeous ensuite with a soaker tub and updated vanities/backsplash and shower enclosure (2023), 2 additional bedrooms, laundry, and a reading nook/office perfect for school/remote work. The 738 sq. ft. fully finished lower level features an additional bedroom, rec room, workshop, and bathroom rough-in. Other recent updates include shingles (2022), exterior pot lights (2021), blown-in insulation (2021), driveway (2021). 2 garage + 2 driveway parking. |
| Price | $1,399,000 |
| Taxes: | $5812.00 |
| Address: | 3247 Steeplechase Dr , Burlington, L7M 0C5, Ontario |
| Lot Size: | 43.00 x 95.00 (Feet) |
| Acreage: | < .50 |
| Directions/Cross Streets: | Thomas Alton Blvd |
| Rooms: | 8 |
| Rooms +: | 3 |
| Bedrooms: | 3 |
| Bedrooms +: | 1 |
| Kitchens: | 1 |
| Family Room: | Y |
| Basement: | Finished, Full |
| Approximatly Age: | 16-30 |
| Property Type: | Detached |
| Style: | 2-Storey |
| Exterior: | Brick |
| Garage Type: | Attached |
| (Parking/)Drive: | Pvt Double |
| Drive Parking Spaces: | 2 |
| Pool: | None |
| Approximatly Age: | 16-30 |
| Approximatly Square Footage: | 2000-2500 |
| Property Features: | Library, Park, Public Transit, Rec Centre, School |
| Fireplace/Stove: | Y |
| Heat Source: | Gas |
| Heat Type: | Forced Air |
| Central Air Conditioning: | Central Air |
| Sewers: | Sewers |
| Water: | Municipal |
$
%
Years
This calculator is for demonstration purposes only. Always consult a professional
financial advisor before making personal financial decisions.
| Although the information displayed is believed to be accurate, no warranties or representations are made of any kind. |
| RE/MAX ESCARPMENT REALTY INC. |
|
|

Sherin M Justin, CPA CGA
Sales Representative
Dir:
647-231-8657
Bus:
905-239-9222
| Virtual Tour | Book Showing | Email a Friend |
Jump To:
At a Glance:
| Type: | Freehold - Detached |
| Area: | Halton |
| Municipality: | Burlington |
| Neighbourhood: | Alton |
| Style: | 2-Storey |
| Lot Size: | 43.00 x 95.00(Feet) |
| Approximate Age: | 16-30 |
| Tax: | $5,812 |
| Beds: | 3+1 |
| Baths: | 3 |
| Fireplace: | Y |
| Pool: | None |
Locatin Map:
Payment Calculator:

