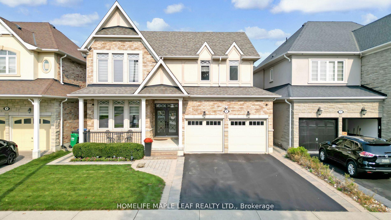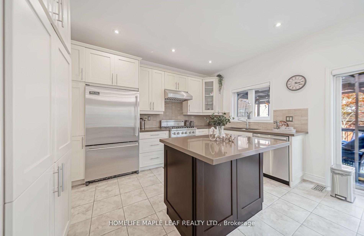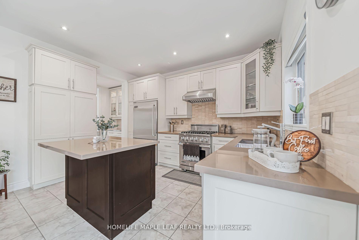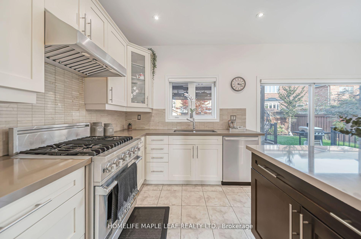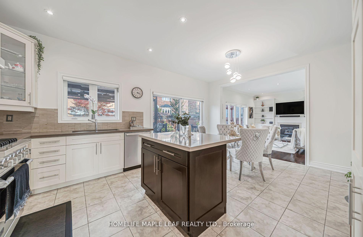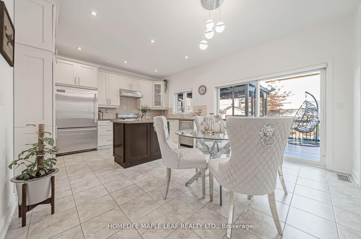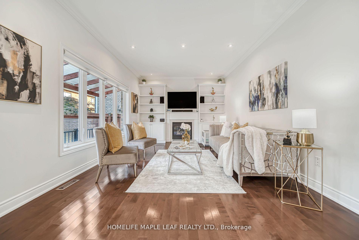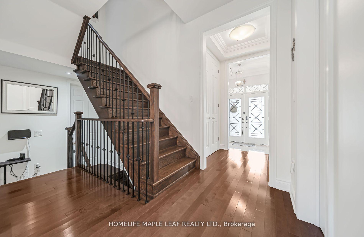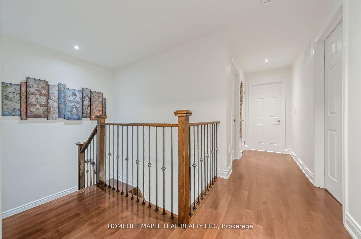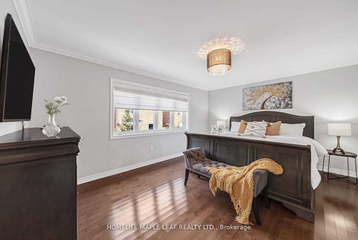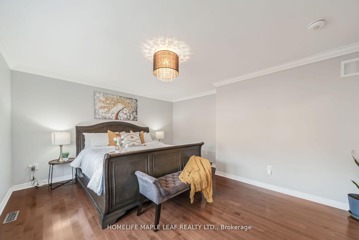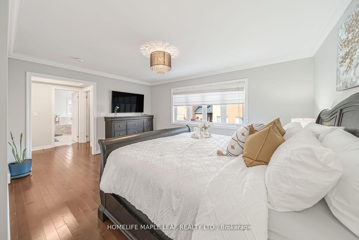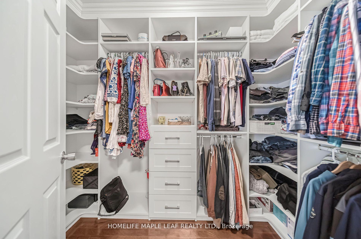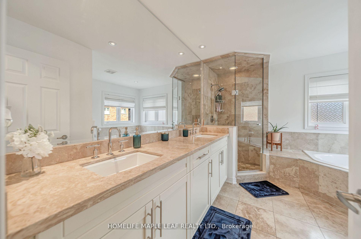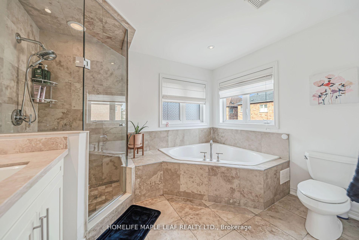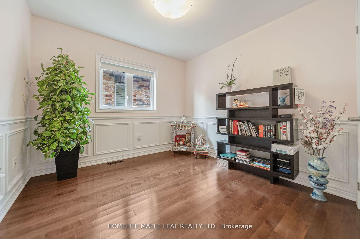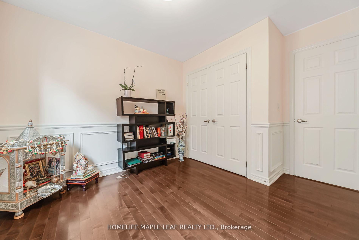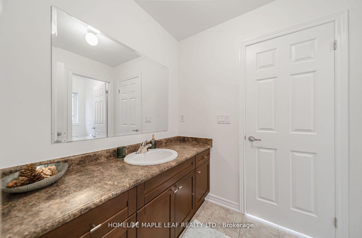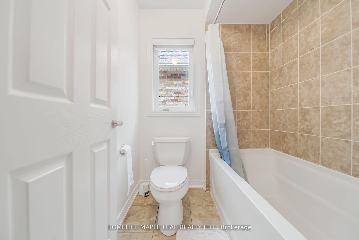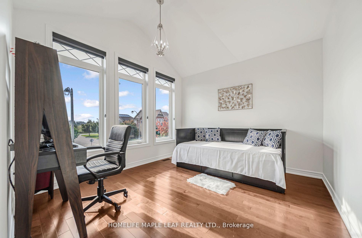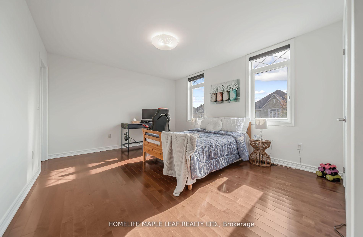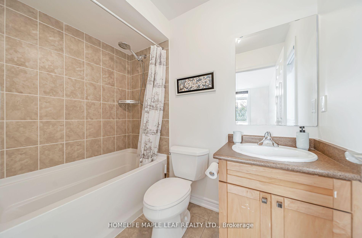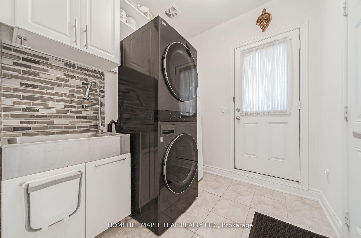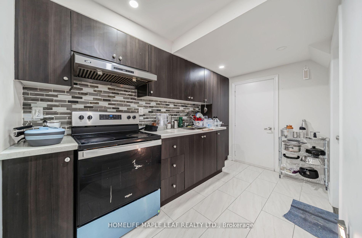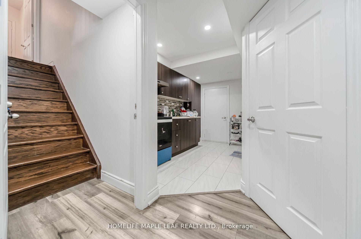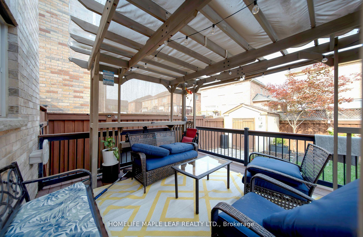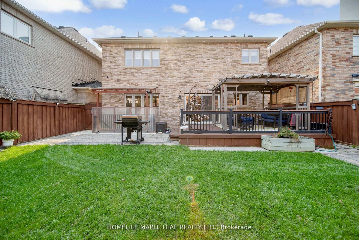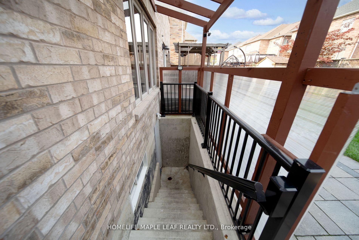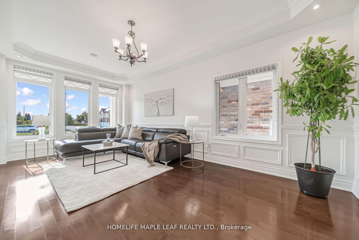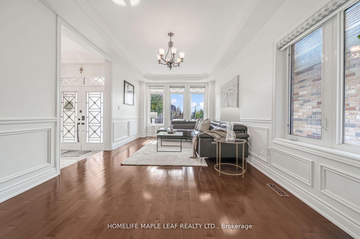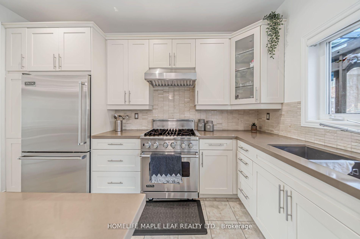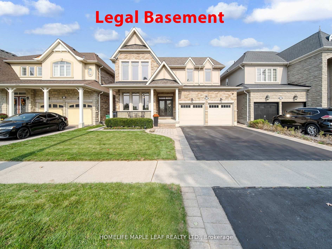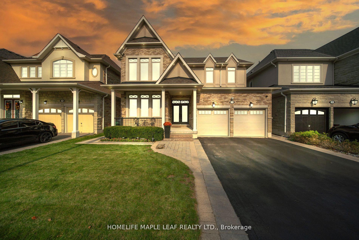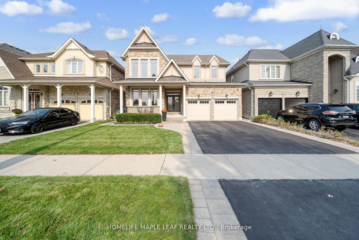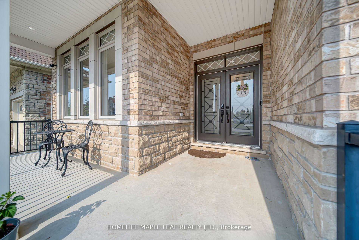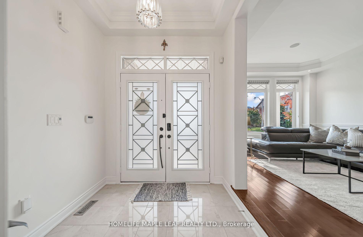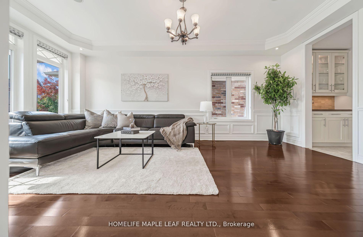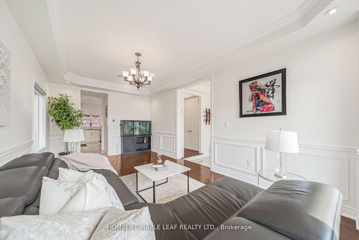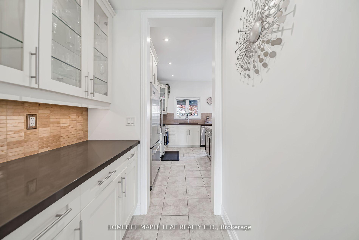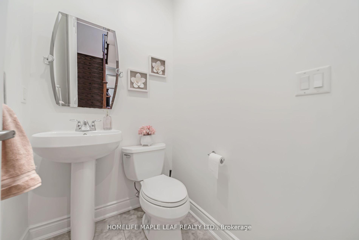$1,499,900
Available - For Sale
Listing ID: W10896313
7 Kirkhollow Dr , Brampton, L6P 2V5, Ontario
| This Fully Loaded Cachet Home In A Quite Family Safe Neighbourhood. 9 Ft Ceilings On Main Floor With Full Height Doors, Pot Light, Hardwood Flooring and Smooth Ceiling throughout, Viking Prof Series SS Appliances. Upgraded 2 Tone Maple Kitchen Cabinetry With Caesar stone Counters, Servery Room, B/I Wall Unit In Family Room, Ceiling Speaker System, Crown Molding & Wainscoting. Upgraded Master En-suite, Featuring Marble Floors/Counter, Professionally Finished Legal Basement And Rented With Separated Entrance, Exterior Pot Lights, Sprinkler System, Over Sized Deck With Paragola, Garden Shed, Interlocking Done in 2022, Water Softener. |
| Price | $1,499,900 |
| Taxes: | $8821.60 |
| Address: | 7 Kirkhollow Dr , Brampton, L6P 2V5, Ontario |
| Lot Size: | 45.01 x 95.36 (Feet) |
| Directions/Cross Streets: | Mcvean Dr & Queen Street |
| Rooms: | 8 |
| Rooms +: | 2 |
| Bedrooms: | 4 |
| Bedrooms +: | 2 |
| Kitchens: | 1 |
| Kitchens +: | 1 |
| Family Room: | Y |
| Basement: | Finished, Sep Entrance |
| Property Type: | Detached |
| Style: | 2-Storey |
| Exterior: | Brick, Stucco/Plaster |
| Garage Type: | Attached |
| (Parking/)Drive: | Private |
| Drive Parking Spaces: | 2 |
| Pool: | None |
| Property Features: | Golf, Hospital, Park, Place Of Worship, Public Transit, School |
| Fireplace/Stove: | Y |
| Heat Source: | Gas |
| Heat Type: | Forced Air |
| Central Air Conditioning: | Central Air |
| Laundry Level: | Main |
| Elevator Lift: | N |
| Sewers: | Sewers |
| Water: | Municipal |
$
%
Years
This calculator is for demonstration purposes only. Always consult a professional
financial advisor before making personal financial decisions.
| Although the information displayed is believed to be accurate, no warranties or representations are made of any kind. |
| HOMELIFE MAPLE LEAF REALTY LTD. |
|
|

Sherin M Justin, CPA CGA
Sales Representative
Dir:
647-231-8657
Bus:
905-239-9222
| Virtual Tour | Book Showing | Email a Friend |
Jump To:
At a Glance:
| Type: | Freehold - Detached |
| Area: | Peel |
| Municipality: | Brampton |
| Neighbourhood: | Bram East |
| Style: | 2-Storey |
| Lot Size: | 45.01 x 95.36(Feet) |
| Tax: | $8,821.6 |
| Beds: | 4+2 |
| Baths: | 5 |
| Fireplace: | Y |
| Pool: | None |
Locatin Map:
Payment Calculator:

