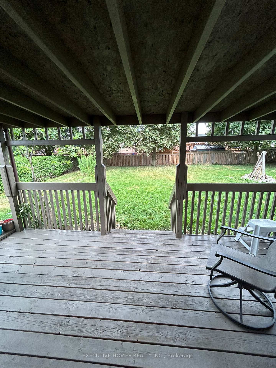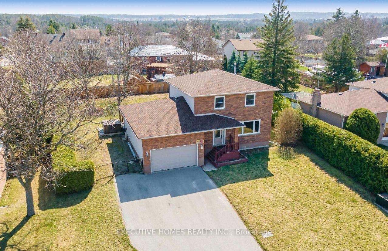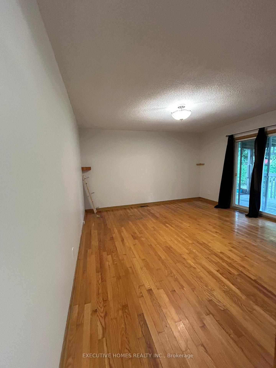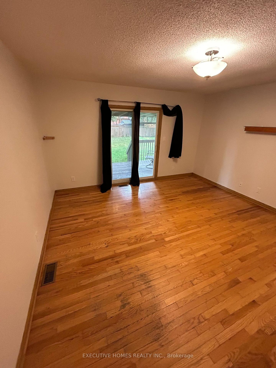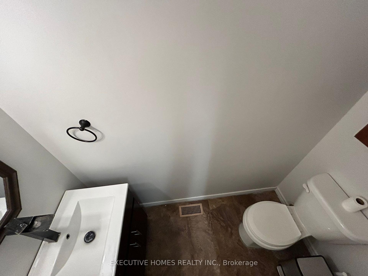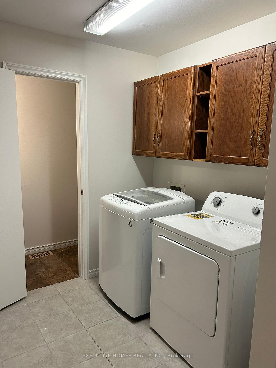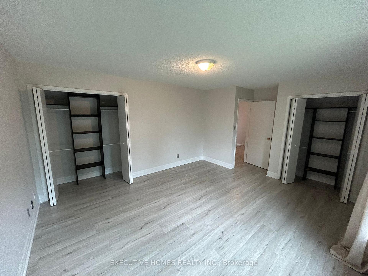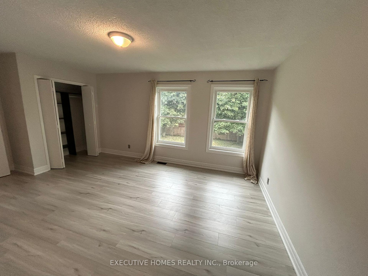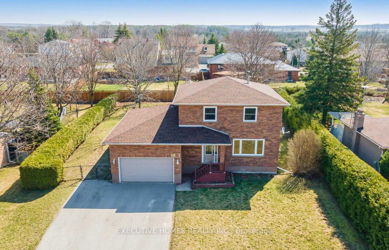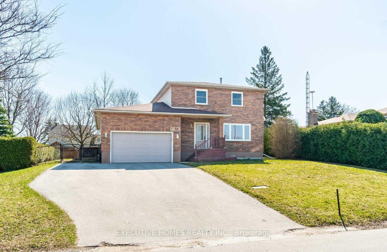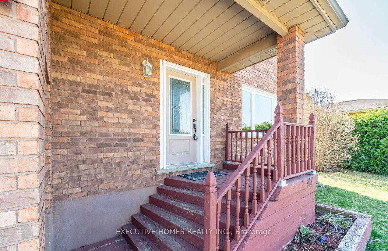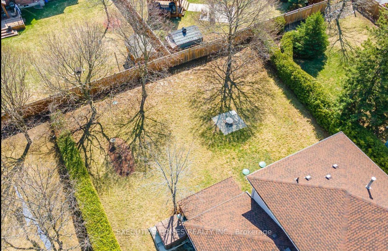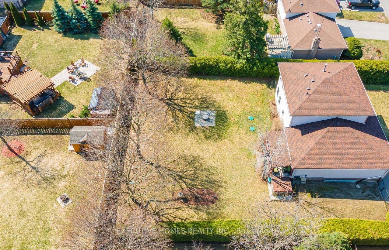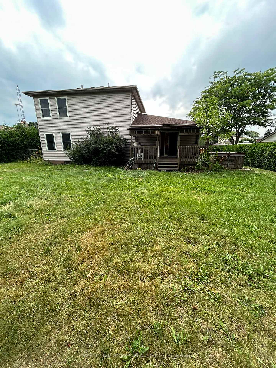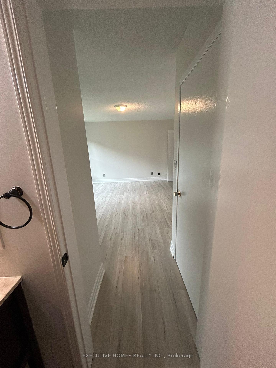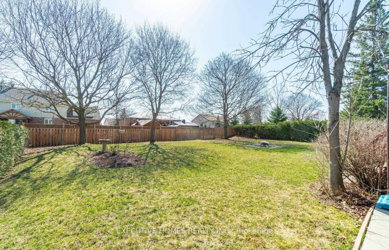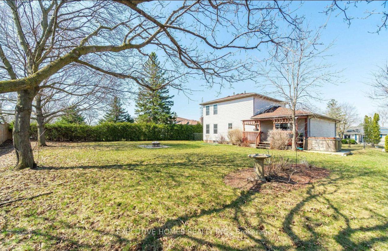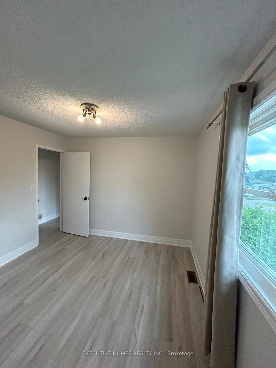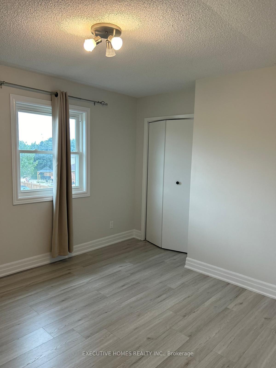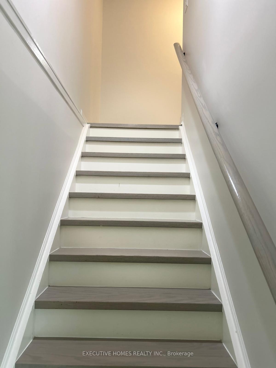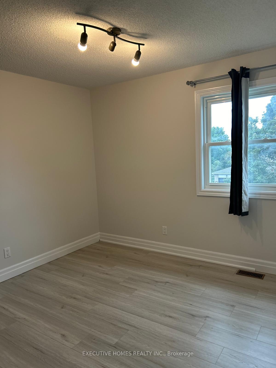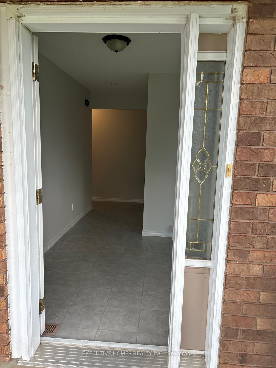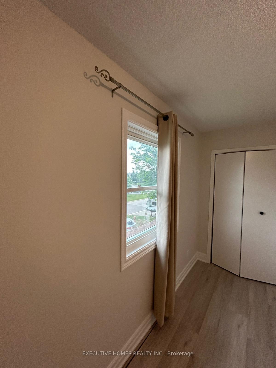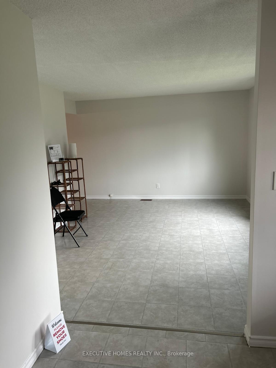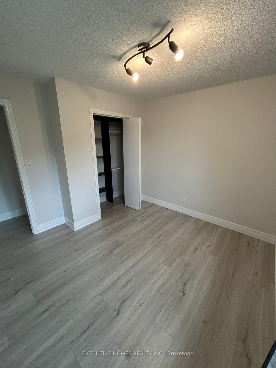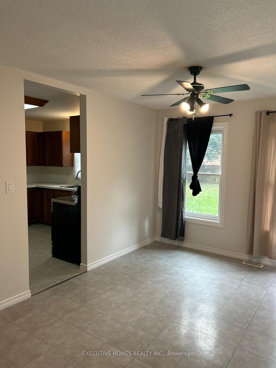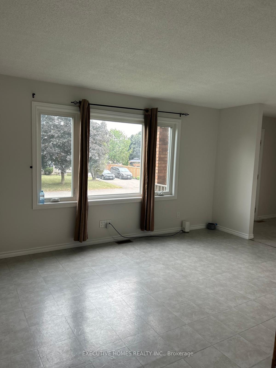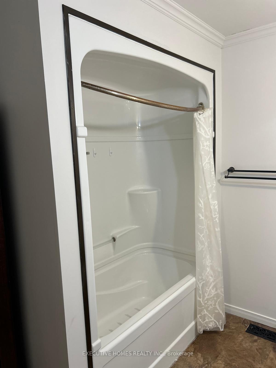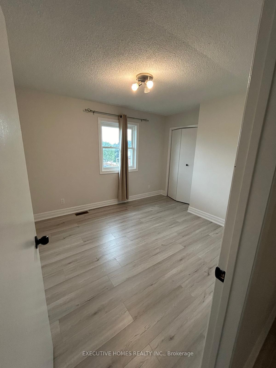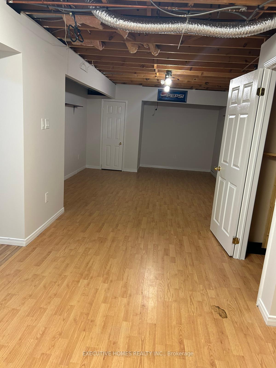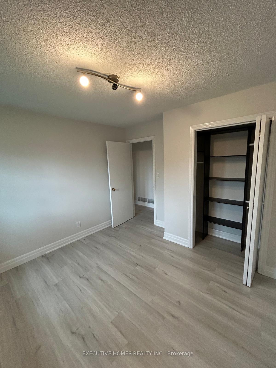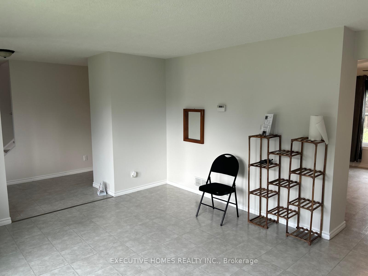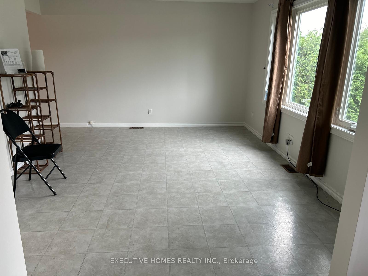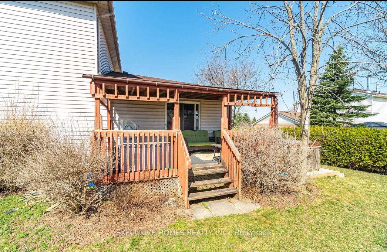$3,000
Available - For Rent
Listing ID: X9283384
47 Erindale Dr , Erin, N0B 1T0, Ontario
| Wonderful 3 Bedroom, Detached home with Separate Living, Family and Dining area , With A Massive Backyard!!. Windows (2016), Furnace (2016), Septic (2017), Roof (2020). Great Home with Huge size Lot , freshly painted .Minute Walk To Both Erin Elementary And High School. |
| Price | $3,000 |
| Address: | 47 Erindale Dr , Erin, N0B 1T0, Ontario |
| Lot Size: | 83.92 x 129.89 (Feet) |
| Acreage: | < .50 |
| Directions/Cross Streets: | Dundas st East and Erindale Dr |
| Rooms: | 9 |
| Rooms +: | 1 |
| Bedrooms: | 3 |
| Bedrooms +: | 0 |
| Kitchens: | 1 |
| Family Room: | Y |
| Basement: | Part Fin |
| Furnished: | N |
| Approximatly Age: | 31-50 |
| Property Type: | Detached |
| Style: | 2-Storey |
| Exterior: | Brick |
| Garage Type: | Attached |
| (Parking/)Drive: | Available |
| Drive Parking Spaces: | 4 |
| Pool: | None |
| Private Entrance: | Y |
| Laundry Access: | Ensuite |
| Approximatly Age: | 31-50 |
| CAC Included: | Y |
| Parking Included: | Y |
| Fireplace/Stove: | N |
| Heat Source: | Gas |
| Heat Type: | Forced Air |
| Central Air Conditioning: | Central Air |
| Laundry Level: | Main |
| Sewers: | Sewers |
| Water: | Municipal |
| Although the information displayed is believed to be accurate, no warranties or representations are made of any kind. |
| EXECUTIVE HOMES REALTY INC. |
|
|

Sherin M Justin, CPA CGA
Sales Representative
Dir:
647-231-8657
Bus:
905-239-9222
| Book Showing | Email a Friend |
Jump To:
At a Glance:
| Type: | Freehold - Detached |
| Area: | Wellington |
| Municipality: | Erin |
| Neighbourhood: | Erin |
| Style: | 2-Storey |
| Lot Size: | 83.92 x 129.89(Feet) |
| Approximate Age: | 31-50 |
| Beds: | 3 |
| Baths: | 2 |
| Fireplace: | N |
| Pool: | None |
Locatin Map:

