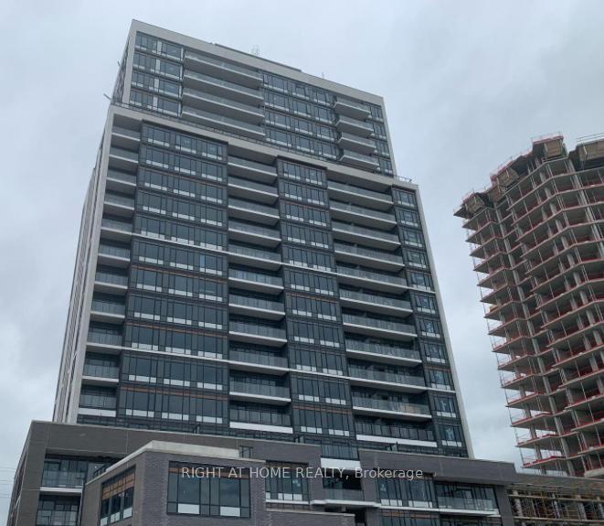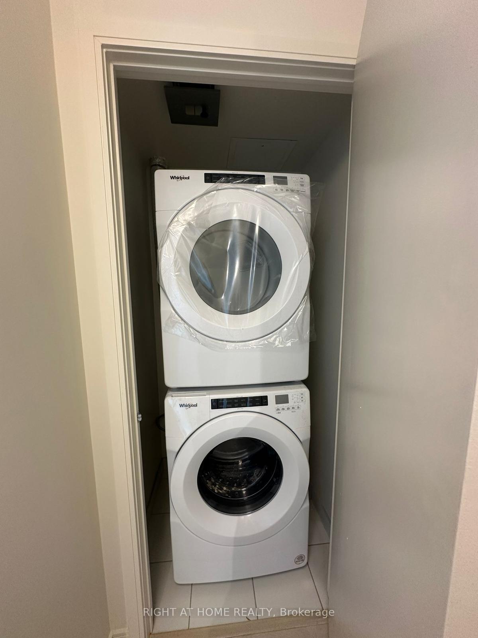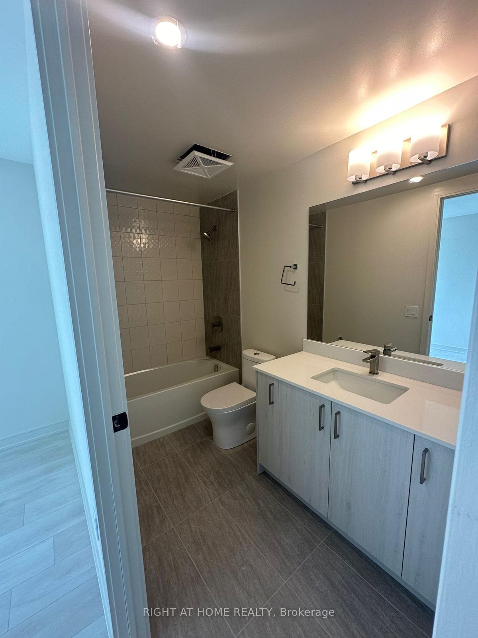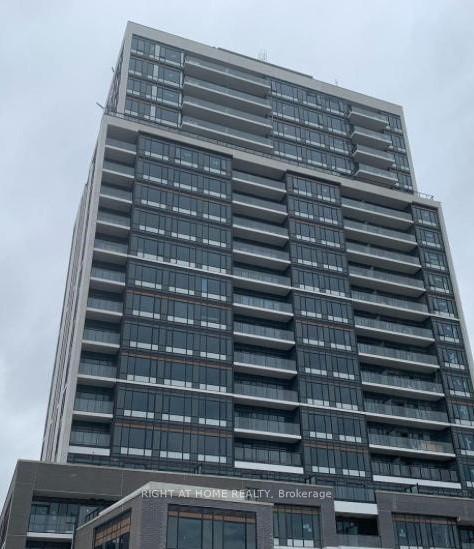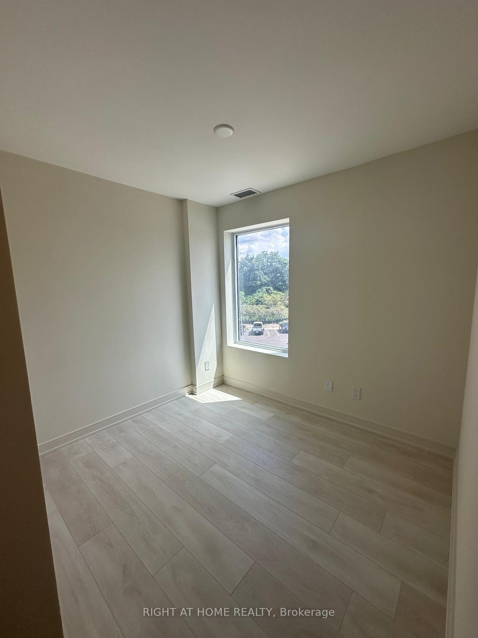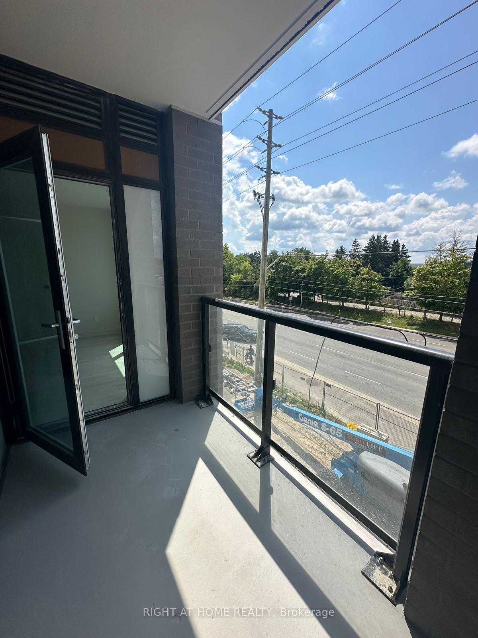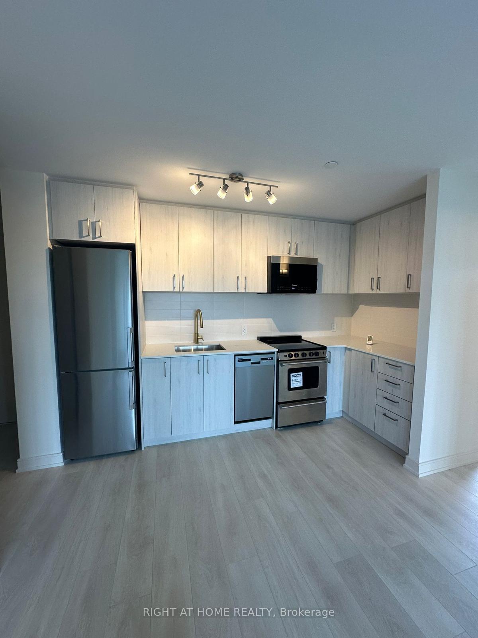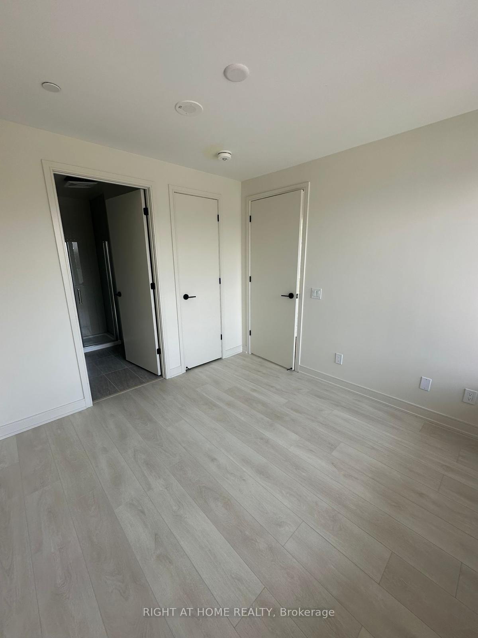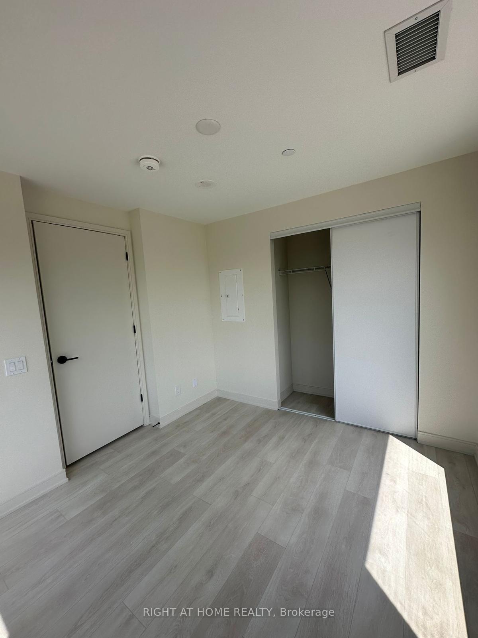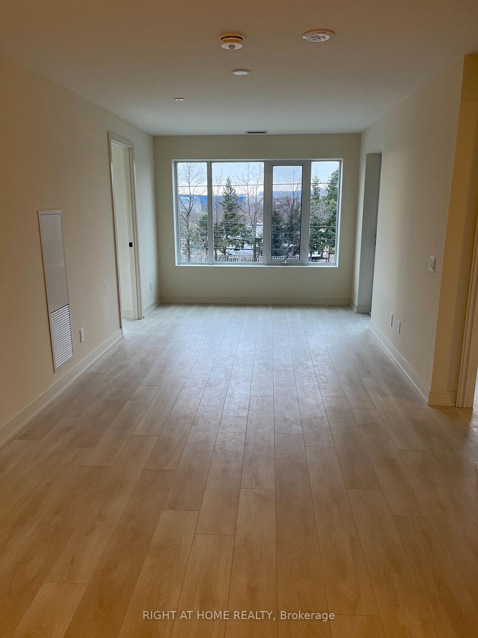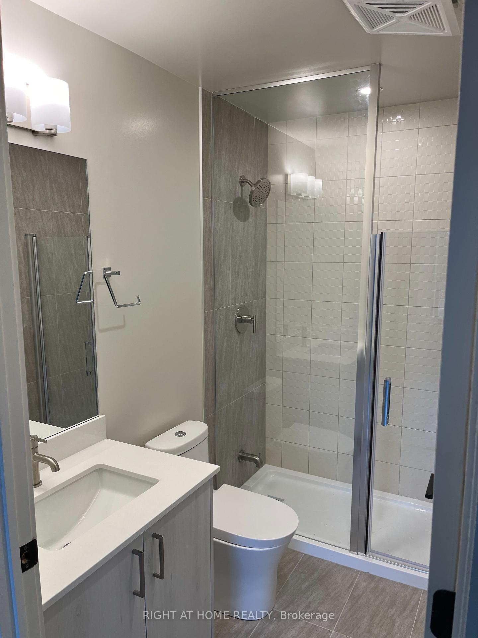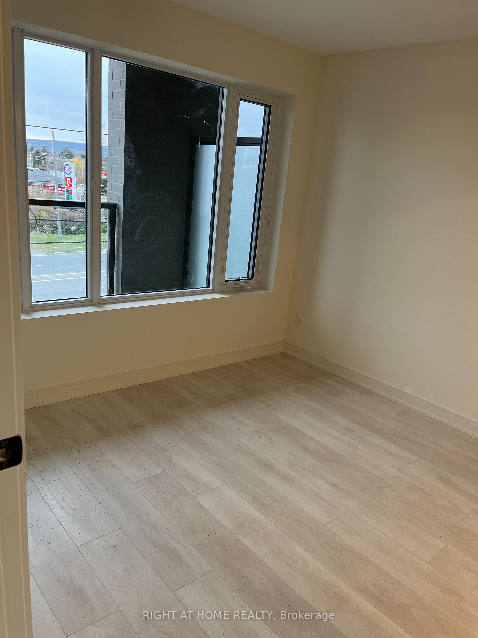$2,750
Available - For Rent
Listing ID: W10929376
8010 Derry Rd , Unit 204, Milton, L9T 9N3, Ontario
| Brand new never lived in spacious open concept corner unit for lease. 2 bedrooms plus den and 2 baths. 901 square feet. The den can be used an office, nursery or additional bedroom. Lots of natural light. Modern kitchen with stainless steel appliances and backsplash. Full sized ensuite laundry. One underground parking and one locker. Amenities coming soon include: rooftop terrace, fitness center and pool. Concierge onsite. Tenant to pay ALL utilities. |
| Extras: Tenant to pay ALL Utilities |
| Price | $2,750 |
| Address: | 8010 Derry Rd , Unit 204, Milton, L9T 9N3, Ontario |
| Province/State: | Ontario |
| Condo Corporation No | TBD |
| Level | 2 |
| Unit No | 4 |
| Directions/Cross Streets: | Derry Road & HWY 25 |
| Rooms: | 7 |
| Bedrooms: | 2 |
| Bedrooms +: | 1 |
| Kitchens: | 1 |
| Family Room: | N |
| Basement: | None |
| Furnished: | N |
| Approximatly Age: | New |
| Property Type: | Condo Apt |
| Style: | Apartment |
| Exterior: | Concrete |
| Garage Type: | Underground |
| Garage(/Parking)Space: | 1.00 |
| Drive Parking Spaces: | 0 |
| Park #1 | |
| Parking Type: | Exclusive |
| Exposure: | Sw |
| Balcony: | Open |
| Locker: | Exclusive |
| Pet Permited: | Restrict |
| Approximatly Age: | New |
| Approximatly Square Footage: | 900-999 |
| CAC Included: | Y |
| Common Elements Included: | Y |
| Heat Included: | Y |
| Parking Included: | Y |
| Fireplace/Stove: | N |
| Heat Source: | Gas |
| Heat Type: | Forced Air |
| Central Air Conditioning: | Central Air |
| Although the information displayed is believed to be accurate, no warranties or representations are made of any kind. |
| RIGHT AT HOME REALTY |
|
|

Sherin M Justin, CPA CGA
Sales Representative
Dir:
647-231-8657
Bus:
905-239-9222
| Book Showing | Email a Friend |
Jump To:
At a Glance:
| Type: | Condo - Condo Apt |
| Area: | Halton |
| Municipality: | Milton |
| Neighbourhood: | Coates |
| Style: | Apartment |
| Approximate Age: | New |
| Beds: | 2+1 |
| Baths: | 2 |
| Garage: | 1 |
| Fireplace: | N |
Locatin Map:

