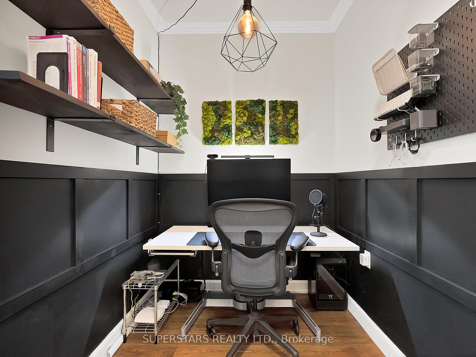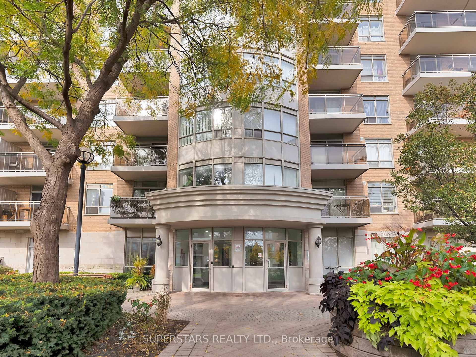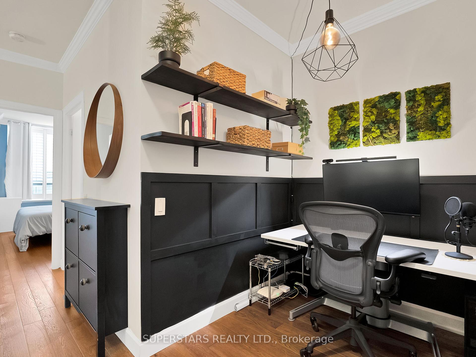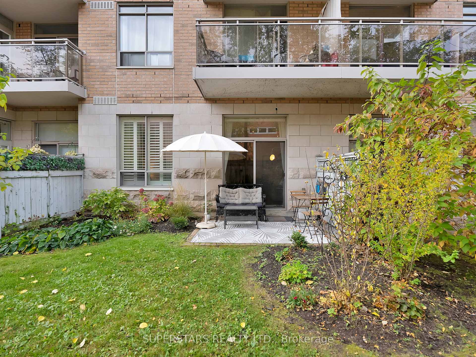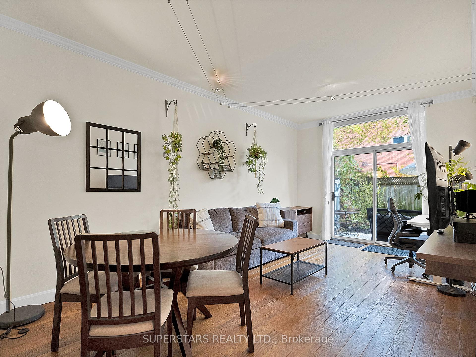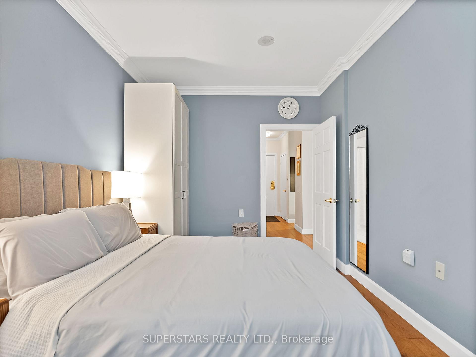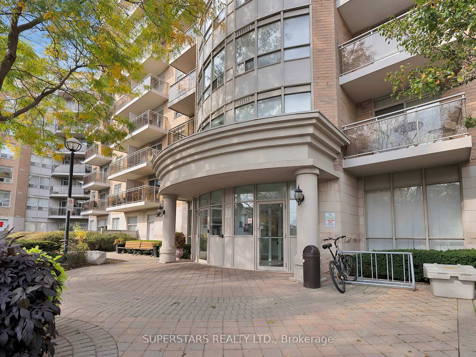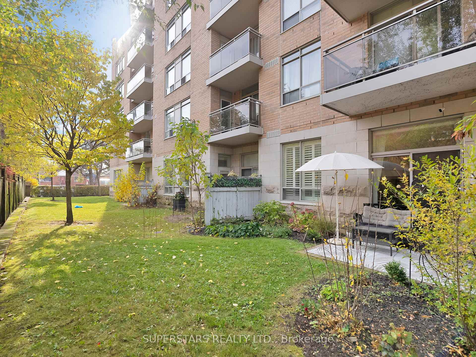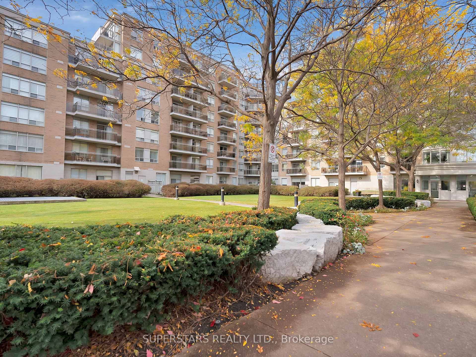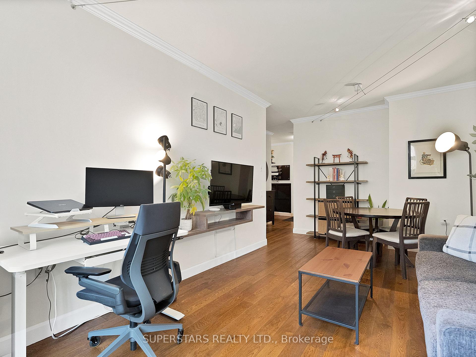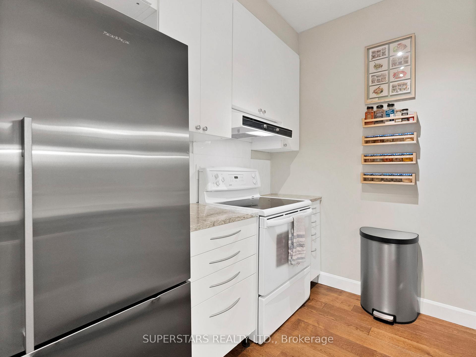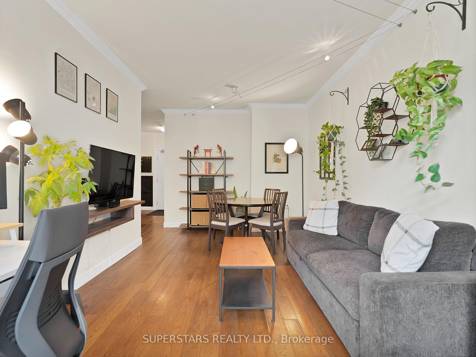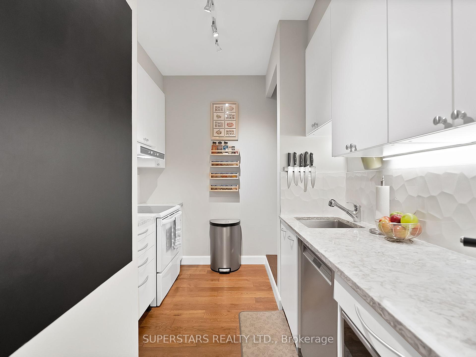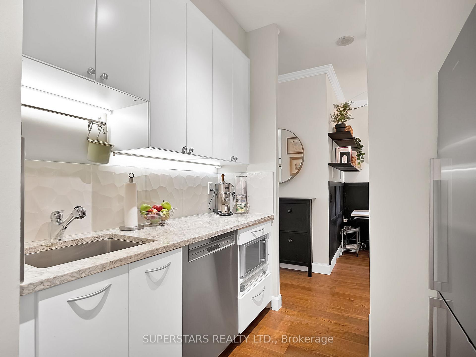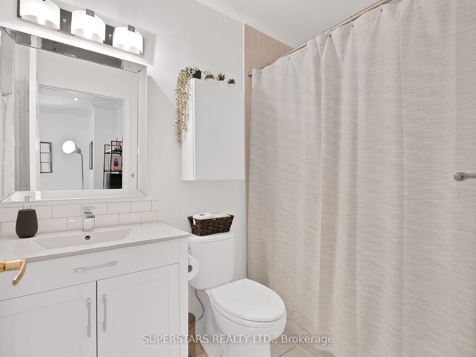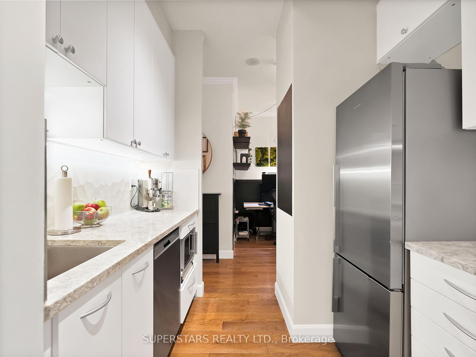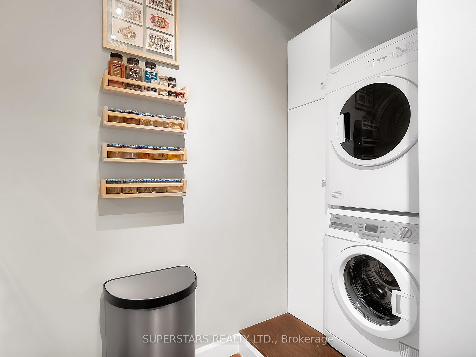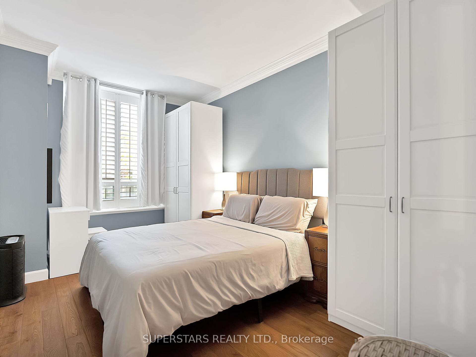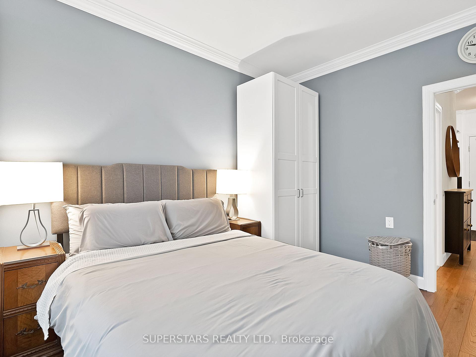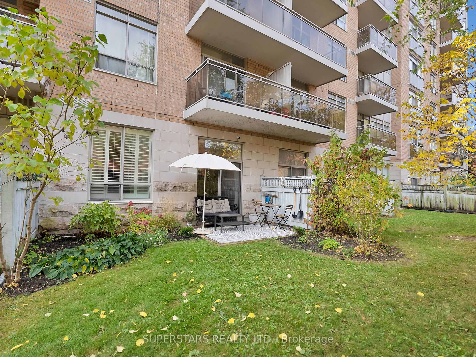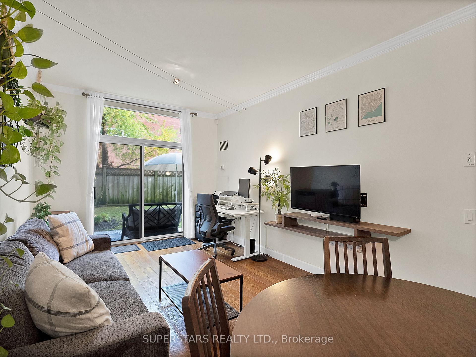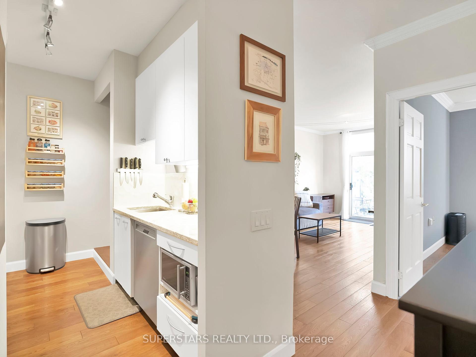$575,000
Available - For Sale
Listing ID: C9803718
650 Lawrence Ave West , Unit 122, Toronto, M6A 3E8, Ontario
| One Of The Largest & Rarely Offered 1+ Den With A Massive 250Sf Private Terrace! Feels Like A Real Backyard W/Beautiful Perennials & Oversized Patio Great For Dining Alfresco, No Neighbours In The Front, Making It A Quiet & Private Oasis. Well Managed Tridel Built Condo With Super Low Maintenance Fees Which Includes All Utilities (One Of The Lowest In Toronto) - WOW! Tastefully Renovated W/Hardwood Floors, Expensive Cambria Quartz Countertops W/Undermount Sink, Modern Backsplash, Ample Cabinetry & Storage. The Spacious & Generous Sized Living Room Is Unparalleled, Made For Entertaining. The Den Is Tucked Away, Can Be Used As A Work-From-Home Office Or Dining Alcove. The Primary Suite Is Large Enough To Fit A King Sized Bed. The 9Ft Ceilings & Floor To Ceiling Windows Bathe The Suite In Natural Light. This Suite Is Perfect For First-Time Home Buyers & Those Looking To Downsize. Comes W/ 1 Underground Parking Spot & Locker. This Charming Garden Suite Is The Perfect Blend Of Comfort & Convenience! |
| Extras: 3 Min Walk To Lawrence West Subway & Community Centre, Lawrence Allen Centre & Lawrence Plaza For Shopping, Grocery, Restaurants. Easy Access To Yorkdale Mall (5 Min), Allen Rd & 401 (1 Min), Sunnybrook Hospital, Airport & Downtown Toronto |
| Price | $575,000 |
| Taxes: | $1852.60 |
| Maintenance Fee: | 499.29 |
| Address: | 650 Lawrence Ave West , Unit 122, Toronto, M6A 3E8, Ontario |
| Province/State: | Ontario |
| Condo Corporation No | TSCC |
| Level | 1 |
| Unit No | 22 |
| Directions/Cross Streets: | Lawrence & Allen |
| Rooms: | 5 |
| Bedrooms: | 1 |
| Bedrooms +: | 1 |
| Kitchens: | 1 |
| Family Room: | N |
| Basement: | None |
| Property Type: | Condo Apt |
| Style: | Apartment |
| Exterior: | Concrete |
| Garage Type: | Underground |
| Garage(/Parking)Space: | 1.00 |
| Drive Parking Spaces: | 1 |
| Park #1 | |
| Parking Type: | Owned |
| Legal Description: | Level B/#147 |
| Exposure: | E |
| Balcony: | Terr |
| Locker: | Owned |
| Pet Permited: | Restrict |
| Approximatly Square Footage: | 600-699 |
| Building Amenities: | Bike Storage, Concierge, Party/Meeting Room, Visitor Parking |
| Property Features: | Clear View, Park, Place Of Worship, Public Transit, Rec Centre, School |
| Maintenance: | 499.29 |
| CAC Included: | Y |
| Hydro Included: | Y |
| Water Included: | Y |
| Common Elements Included: | Y |
| Heat Included: | Y |
| Parking Included: | Y |
| Building Insurance Included: | Y |
| Fireplace/Stove: | N |
| Heat Source: | Gas |
| Heat Type: | Forced Air |
| Central Air Conditioning: | Central Air |
| Ensuite Laundry: | Y |
$
%
Years
This calculator is for demonstration purposes only. Always consult a professional
financial advisor before making personal financial decisions.
| Although the information displayed is believed to be accurate, no warranties or representations are made of any kind. |
| SUPERSTARS REALTY LTD. |
|
|

Sherin M Justin, CPA CGA
Sales Representative
Dir:
647-231-8657
Bus:
905-239-9222
| Book Showing | Email a Friend |
Jump To:
At a Glance:
| Type: | Condo - Condo Apt |
| Area: | Toronto |
| Municipality: | Toronto |
| Neighbourhood: | Englemount-Lawrence |
| Style: | Apartment |
| Tax: | $1,852.6 |
| Maintenance Fee: | $499.29 |
| Beds: | 1+1 |
| Baths: | 1 |
| Garage: | 1 |
| Fireplace: | N |
Locatin Map:
Payment Calculator:

