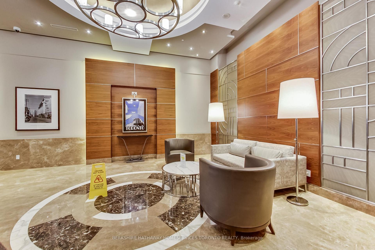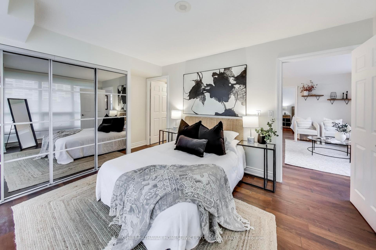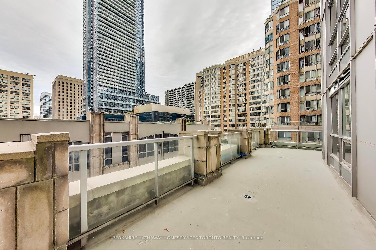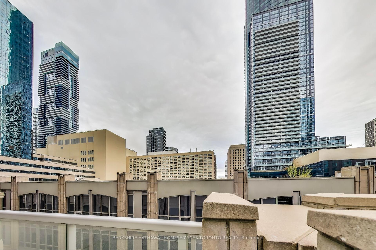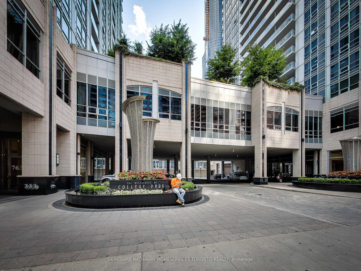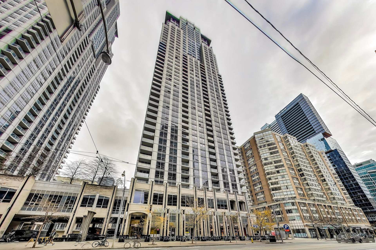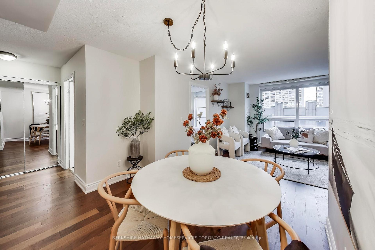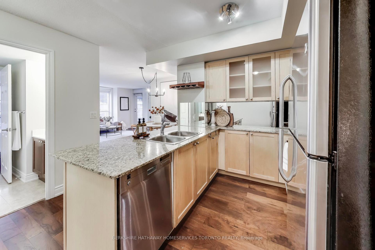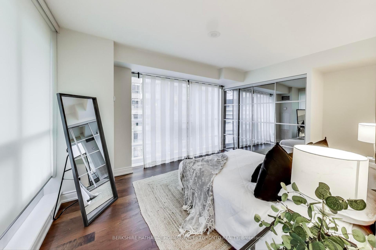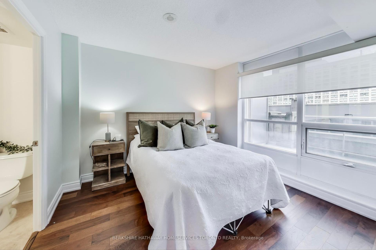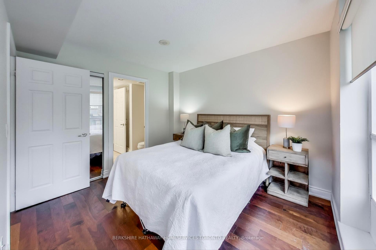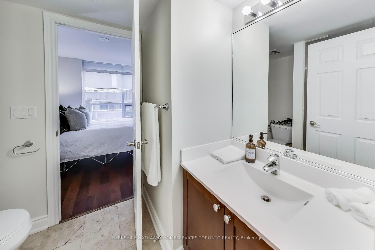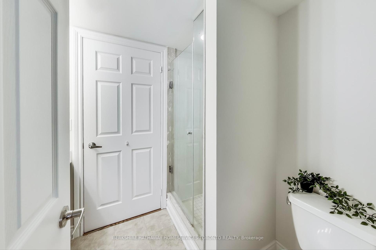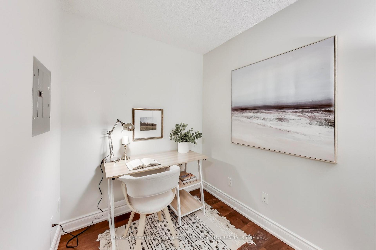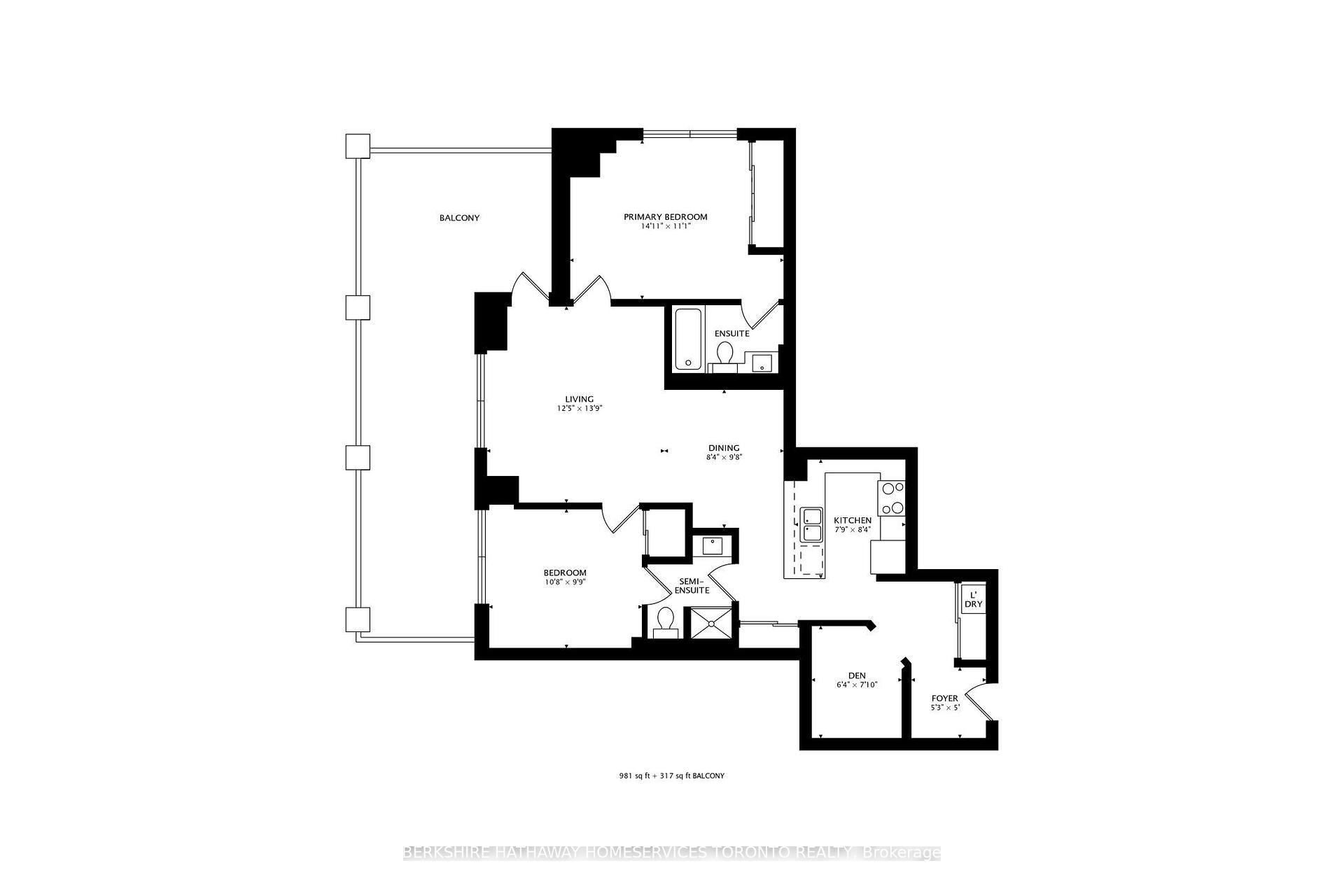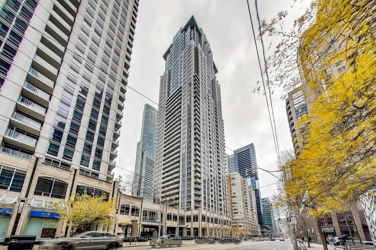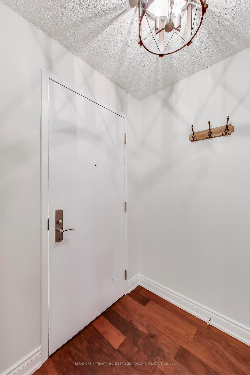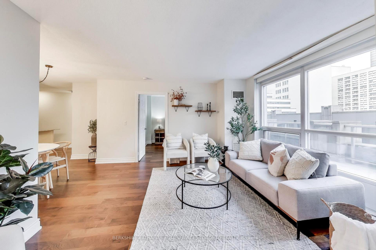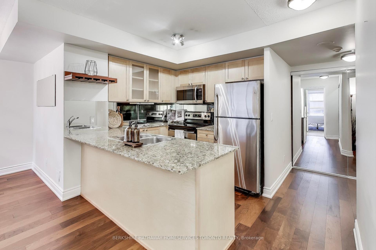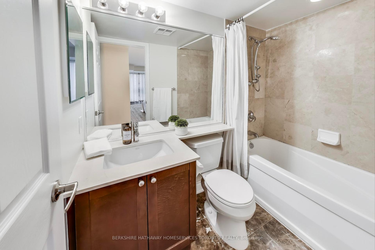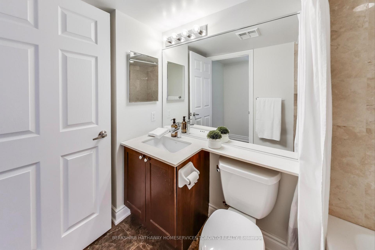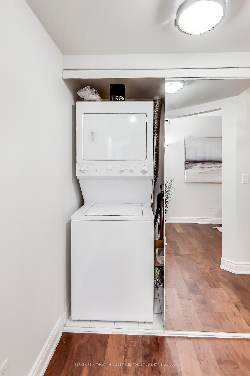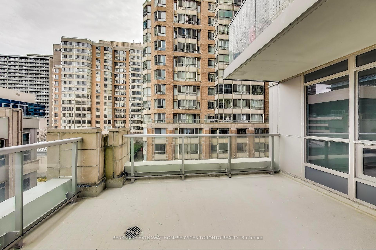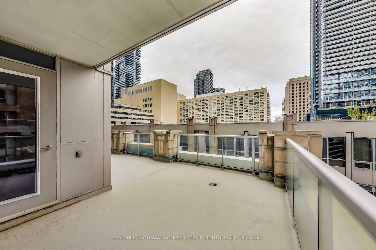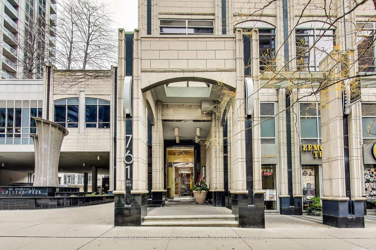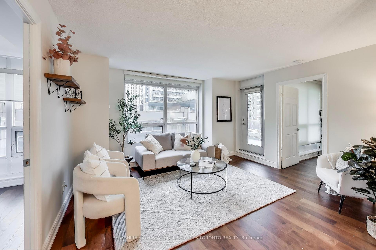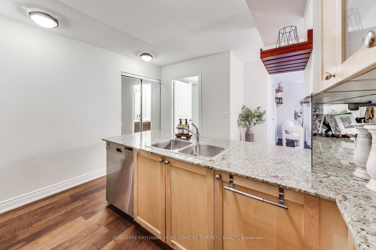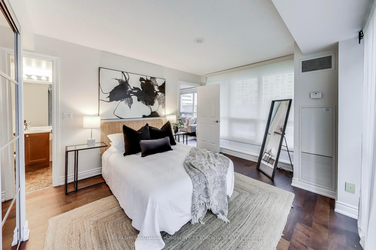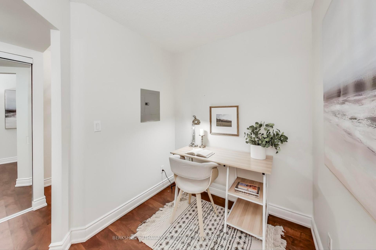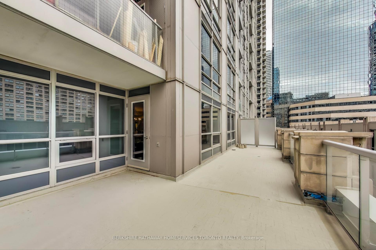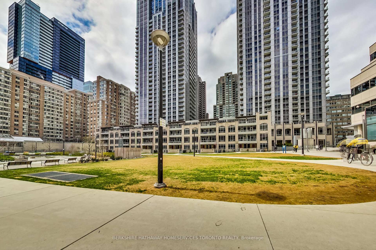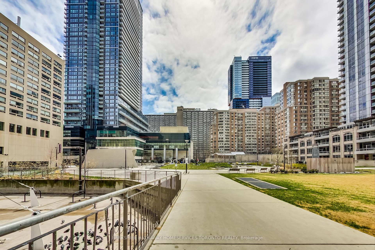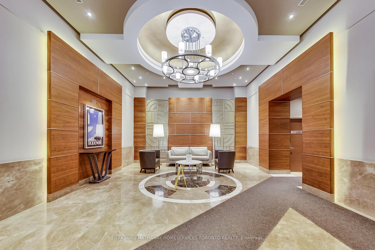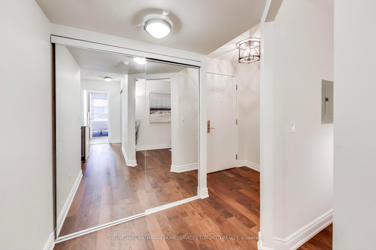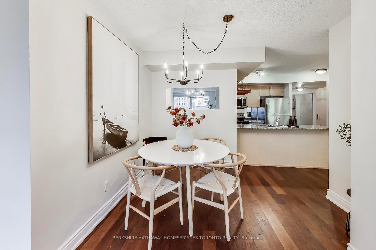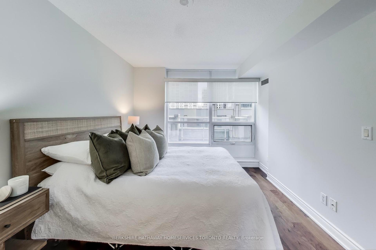$999,000
Available - For Sale
Listing ID: C10923360
761 Bay St , Unit 304, Toronto, M5G 2R2, Ontario
| Discover this rare and bright 981 sqft 2+1 corner unit featuring a spacious 320 sqft private terrace your perfect urban oasis! The split bedroom layout includes a separate den. Enjoy luxury finishes like engineered hardwood flooring, custom closets, and granite countertops.This upscale building offers a wealth of amenities, including an indoor pool, hot tub, gym, large party room with kitchen, meeting room, movie theatre, and virtual golf. Many amenitiesare just steps away, plus you have direct access to the College subway station and the 777 Bayshopping complex, which features groceries, banks, and retail options. The building is well-maintained with very reasonable maintenance fees. |
| Extras: Just steps away from the University of Toronto, TMU, academic hospitals, the FinancialDistrict, Eaton Center, and much more. |
| Price | $999,000 |
| Taxes: | $5293.14 |
| Maintenance Fee: | 795.10 |
| Address: | 761 Bay St , Unit 304, Toronto, M5G 2R2, Ontario |
| Province/State: | Ontario |
| Condo Corporation No | TSCC |
| Level | 4 |
| Unit No | 4 |
| Directions/Cross Streets: | College/Bay |
| Rooms: | 6 |
| Rooms +: | 1 |
| Bedrooms: | 2 |
| Bedrooms +: | 1 |
| Kitchens: | 1 |
| Family Room: | N |
| Basement: | None |
| Property Type: | Condo Apt |
| Style: | Apartment |
| Exterior: | Concrete |
| Garage Type: | Underground |
| Garage(/Parking)Space: | 1.00 |
| Drive Parking Spaces: | 1 |
| Park #1 | |
| Parking Spot: | P7-5 |
| Parking Type: | Owned |
| Legal Description: | Level G |
| Exposure: | E |
| Balcony: | Terr |
| Locker: | None |
| Pet Permited: | Restrict |
| Approximatly Square Footage: | 900-999 |
| Building Amenities: | Bbqs Allowed, Concierge, Gym, Indoor Pool, Party/Meeting Room |
| Property Features: | Library, Other, Public Transit, Rec Centre, School |
| Maintenance: | 795.10 |
| CAC Included: | Y |
| Water Included: | Y |
| Common Elements Included: | Y |
| Heat Included: | Y |
| Parking Included: | Y |
| Building Insurance Included: | Y |
| Fireplace/Stove: | N |
| Heat Source: | Gas |
| Heat Type: | Forced Air |
| Central Air Conditioning: | Central Air |
| Laundry Level: | Main |
$
%
Years
This calculator is for demonstration purposes only. Always consult a professional
financial advisor before making personal financial decisions.
| Although the information displayed is believed to be accurate, no warranties or representations are made of any kind. |
| BERKSHIRE HATHAWAY HOMESERVICES TORONTO REALTY |
|
|

Sherin M Justin, CPA CGA
Sales Representative
Dir:
647-231-8657
Bus:
905-239-9222
| Virtual Tour | Book Showing | Email a Friend |
Jump To:
At a Glance:
| Type: | Condo - Condo Apt |
| Area: | Toronto |
| Municipality: | Toronto |
| Neighbourhood: | Bay Street Corridor |
| Style: | Apartment |
| Tax: | $5,293.14 |
| Maintenance Fee: | $795.1 |
| Beds: | 2+1 |
| Baths: | 2 |
| Garage: | 1 |
| Fireplace: | N |
Locatin Map:
Payment Calculator:

