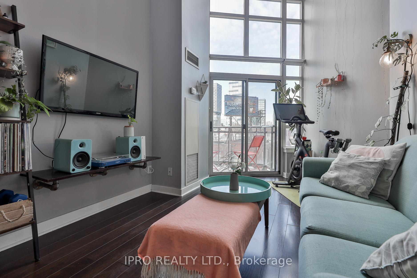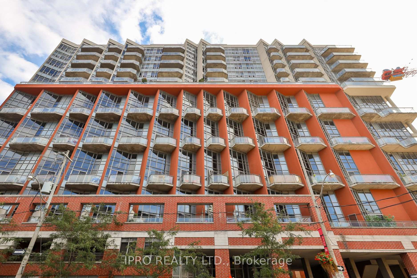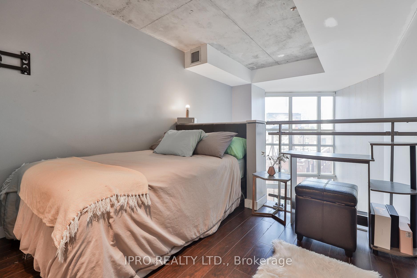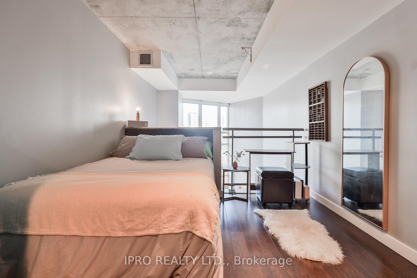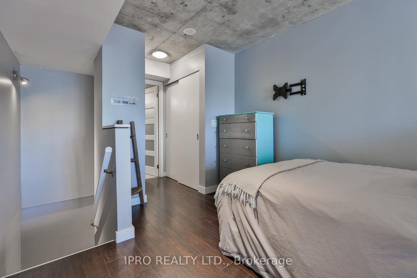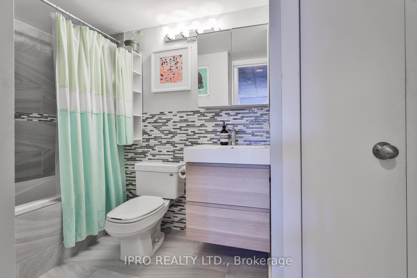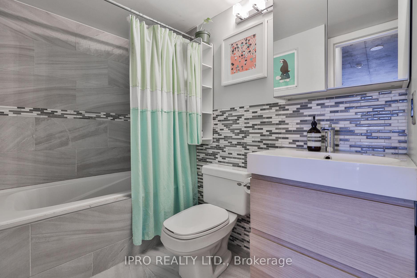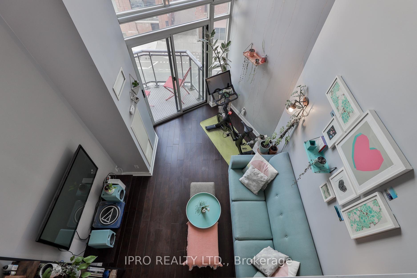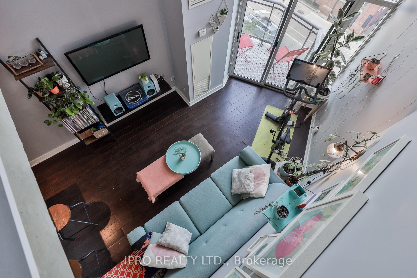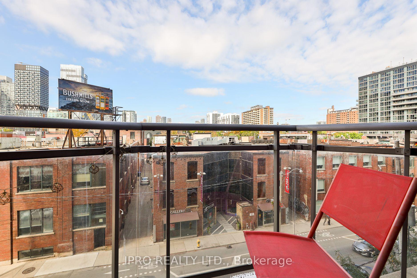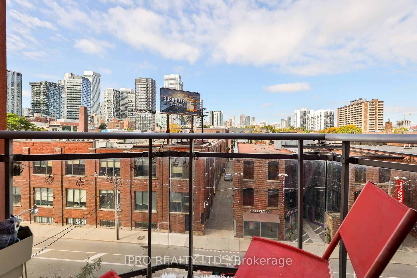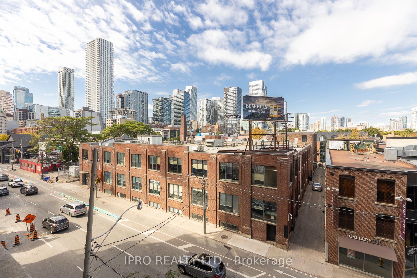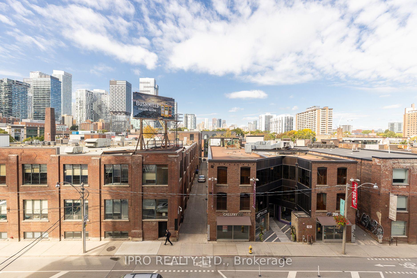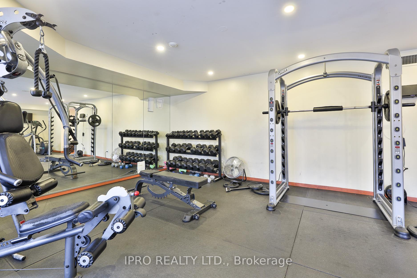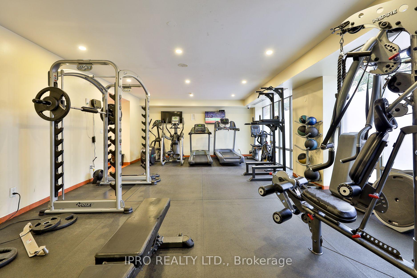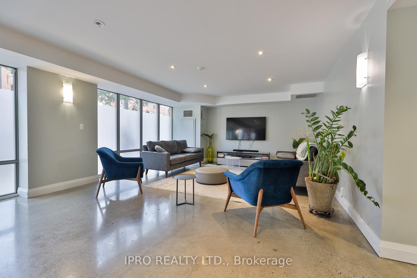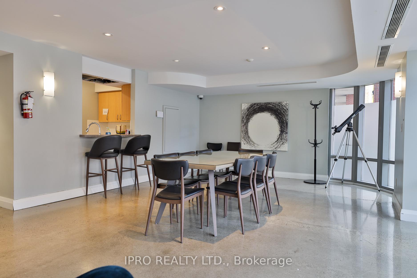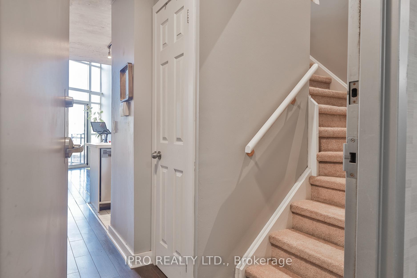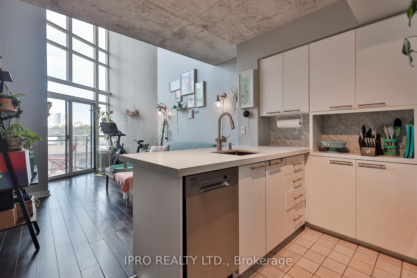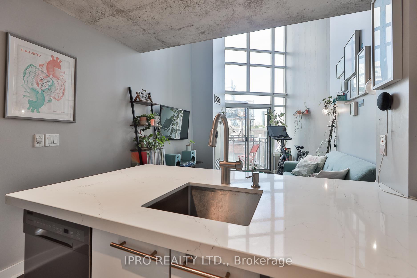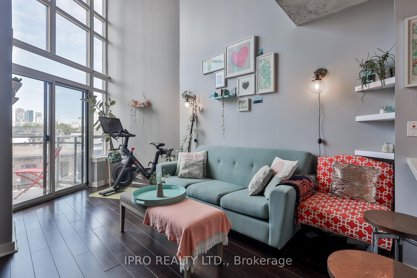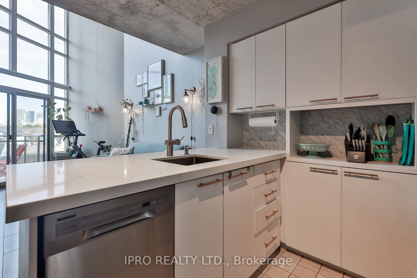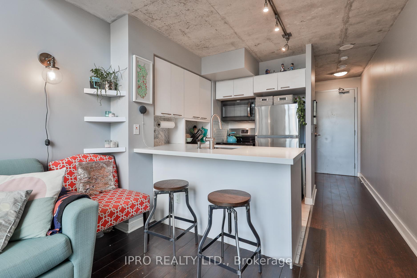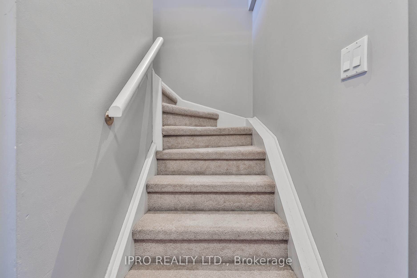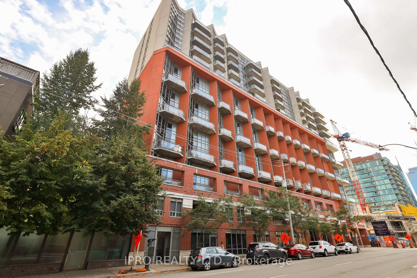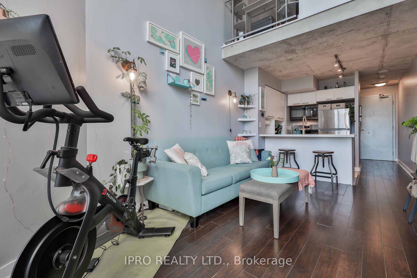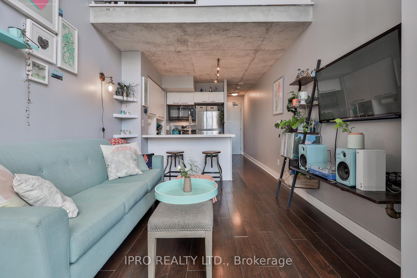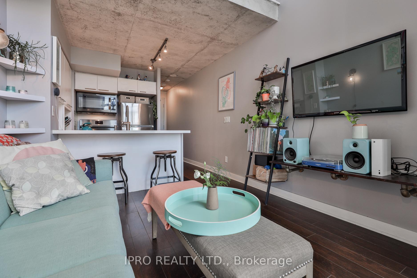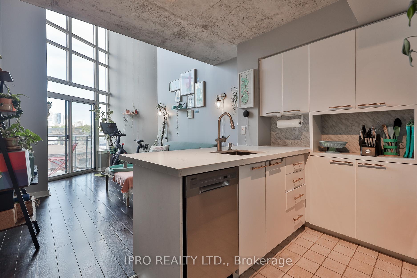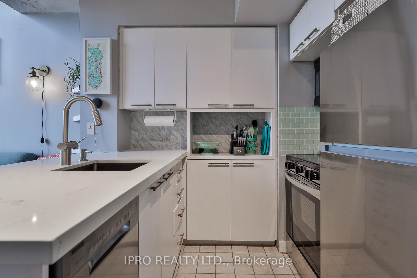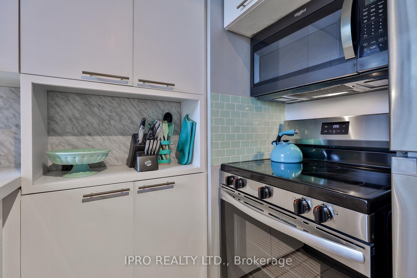$529,900
Available - For Sale
Listing ID: C10893867
255 Richmond St East , Unit 415, Toronto, M5A 4T7, Ontario
| Welcome To Space Lofts! Amazing two-storey, 1-bedroom loft with exposed concrete and soaring 17' windows! True loft living with tons of natural light, open concept living and dining, upgraded flooring throughout, updated kitchen with quartz counters and brand new stainless steel appliances, and the preferred North view overlooking the city! Private primary retreat on the upper level overlooks your living area with a spa-like renovated ensuite bath. Well managed building, walking distance to St Lawrence Market, Distillery District, Eaton Centre, George Brown, King and Queen streetcars steps away, quick stroll to the Financial District, and a stone's throw from a new Ontario Line station. Oh, and heat/hydro/water all included in your low condo fees! Come and get it. |
| Extras: Cool mid-rise building with 24-hr concierge, gym, saunas, party room, guest suite, and visitor parking. All inclusive condo fees cover heat/hydro/water. |
| Price | $529,900 |
| Taxes: | $2153.02 |
| Maintenance Fee: | 463.91 |
| Address: | 255 Richmond St East , Unit 415, Toronto, M5A 4T7, Ontario |
| Province/State: | Ontario |
| Condo Corporation No | TSCC |
| Level | 4 |
| Unit No | 15 |
| Directions/Cross Streets: | Richmond St E and George St |
| Rooms: | 4 |
| Bedrooms: | 1 |
| Bedrooms +: | |
| Kitchens: | 1 |
| Family Room: | N |
| Basement: | None |
| Property Type: | Condo Apt |
| Style: | 2-Storey |
| Exterior: | Brick, Concrete |
| Garage Type: | Underground |
| Garage(/Parking)Space: | 0.00 |
| Drive Parking Spaces: | 0 |
| Park #1 | |
| Parking Type: | None |
| Exposure: | N |
| Balcony: | Open |
| Locker: | None |
| Pet Permited: | Restrict |
| Approximatly Square Footage: | 500-599 |
| Building Amenities: | Concierge, Guest Suites, Gym, Party/Meeting Room, Sauna, Visitor Parking |
| Property Features: | Hospital, Library, Park, Place Of Worship, Public Transit, School |
| Maintenance: | 463.91 |
| CAC Included: | Y |
| Hydro Included: | Y |
| Water Included: | Y |
| Common Elements Included: | Y |
| Heat Included: | Y |
| Fireplace/Stove: | N |
| Heat Source: | Gas |
| Heat Type: | Forced Air |
| Central Air Conditioning: | Central Air |
| Laundry Level: | Upper |
$
%
Years
This calculator is for demonstration purposes only. Always consult a professional
financial advisor before making personal financial decisions.
| Although the information displayed is believed to be accurate, no warranties or representations are made of any kind. |
| IPRO REALTY LTD. |
|
|

Sherin M Justin, CPA CGA
Sales Representative
Dir:
647-231-8657
Bus:
905-239-9222
| Book Showing | Email a Friend |
Jump To:
At a Glance:
| Type: | Condo - Condo Apt |
| Area: | Toronto |
| Municipality: | Toronto |
| Neighbourhood: | Moss Park |
| Style: | 2-Storey |
| Tax: | $2,153.02 |
| Maintenance Fee: | $463.91 |
| Beds: | 1 |
| Baths: | 1 |
| Fireplace: | N |
Locatin Map:
Payment Calculator:

