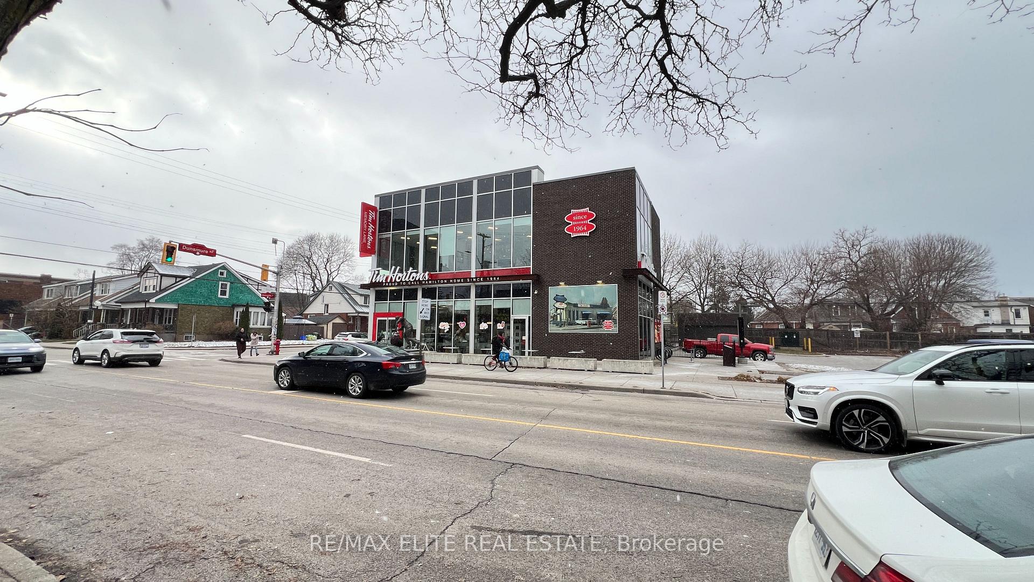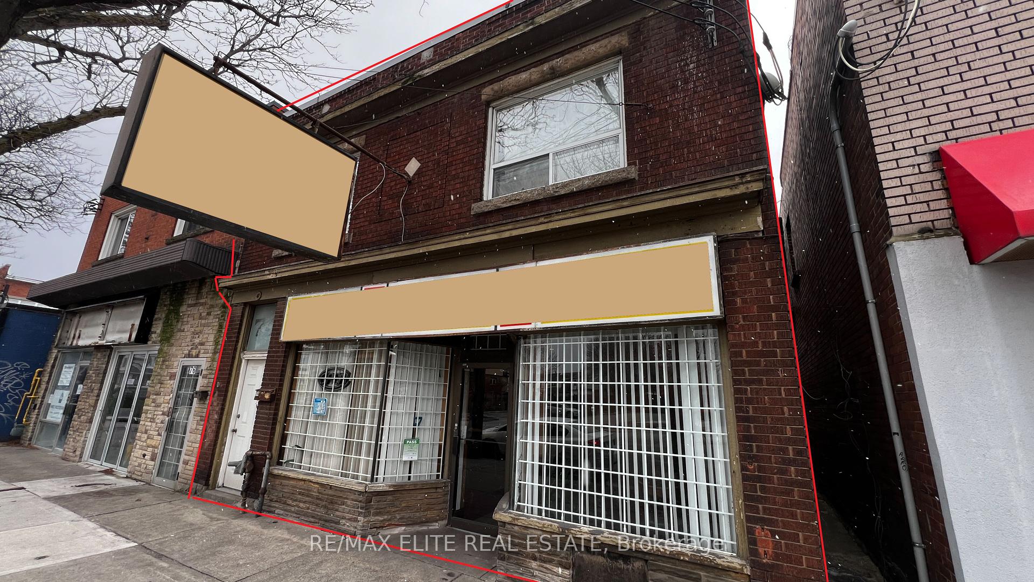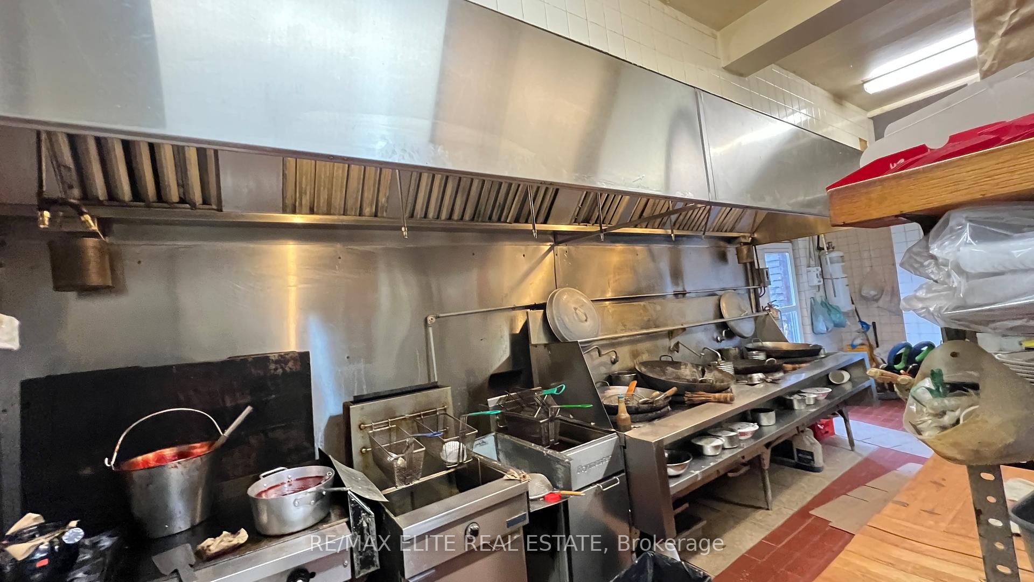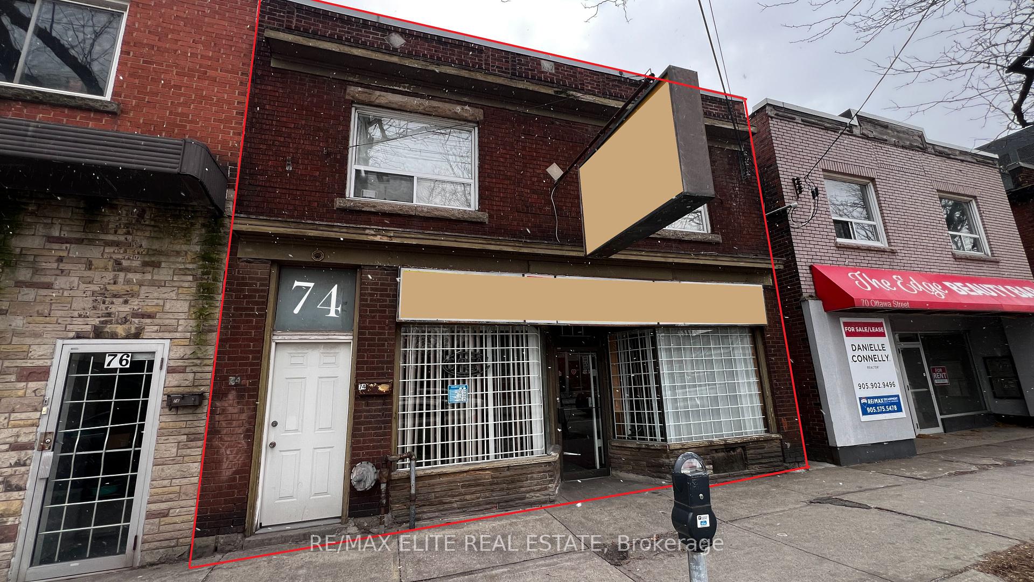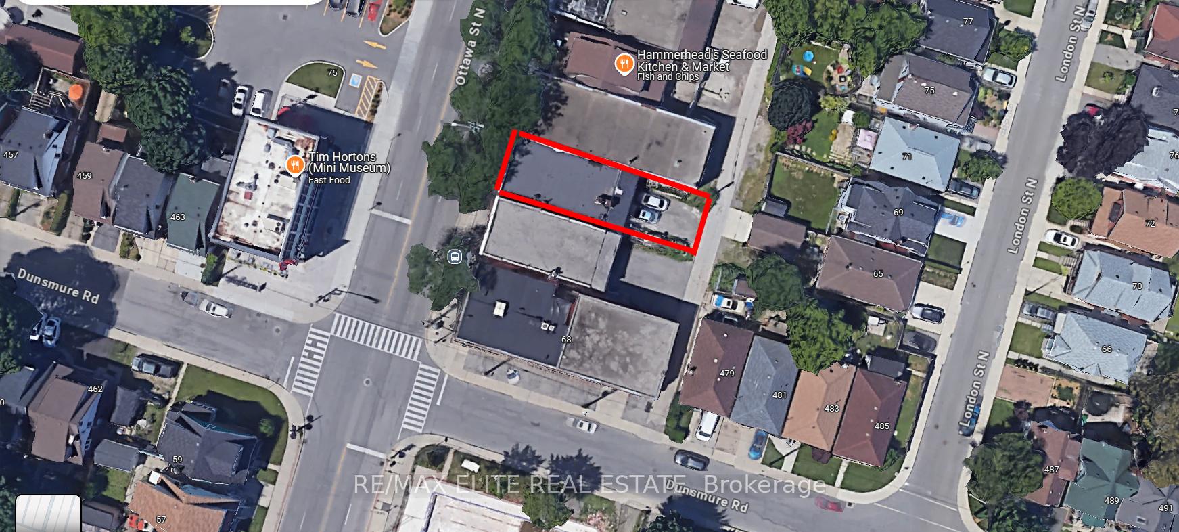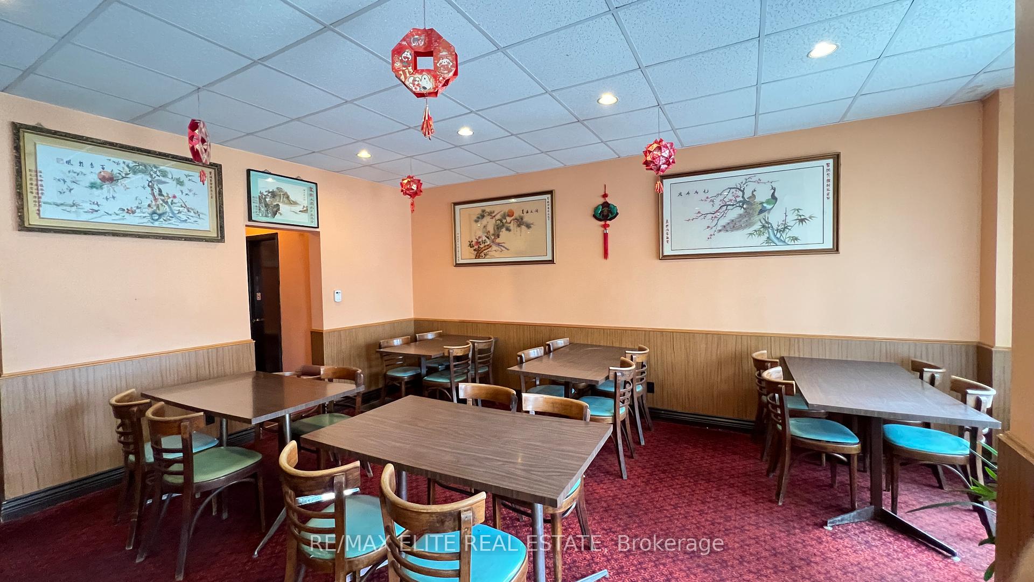$799,000
Available - For Sale
Listing ID: X11907006
74 Ottawa St North , Hamilton, L8H 3Z1, Ontario
| Seize the moment with this unparalleled investment opportunity on Ottawa Street North, where vibrant commercial prospects meet residential need! This prime mixed-use property is not just a location; it's a canvas for your entrepreneurial dreams. Imagine the potential of a well-established commercial unit with unmatched street visibility, perfectly complemented by versatile spaces for Restaurant and storage (Existing Restaurant Liquor Licence transferable). The upper-level residential units have two seperate entrances, that can be divided into Two apartment units, which can add a lucrative income stream or be the perfect setup for an owner-operator lifestyle. With Hamiltons bustling atmosphere of diverse retail and dining options surrounding you, the 1st Tim Horton of Canada (Tourist Point of Interest) right across the street, the stability and growth potential of this property are undeniable. Priced attractively, 74 Ottawa Street North invites you to be part of Hamilton's historic charm. Don't let this golden opportunity slip away! |
| Extras: Property is sold as-is and where-is condition. No representation or warranty on the condition of the property. |
| Price | $799,000 |
| Taxes: | $4200.00 |
| Tax Type: | Annual |
| Occupancy by: | Owner |
| Address: | 74 Ottawa St North , Hamilton, L8H 3Z1, Ontario |
| Postal Code: | L8H 3Z1 |
| Province/State: | Ontario |
| Legal Description: | PLAN 497 PT LOT 22 |
| Lot Size: | 30.06 x 100.23 (Feet) |
| Directions/Cross Streets: | Dunsmure Rd / Ottawa St N |
| Category: | Multi-Use |
| Use: | Hospitality/Food Related |
| Building Percentage: | N |
| Total Area: | 2760.00 |
| Total Area Code: | Sq Ft |
| Office/Appartment Area: | 1380 |
| Office/Appartment Area Code: | Sq Ft |
| Retail Area: | 1380 |
| Retail Area Code: | Sq Ft |
| Area Influences: | Major Highway Public Transit |
| Chattels: | Y |
| Days Open: | 7 |
| LLBO: | Y |
| Sprinklers: | Part |
| Washrooms: | 5 |
| Clear Height Feet: | 8 |
| Heat Type: | Gas Forced Air Closd |
| Central Air Conditioning: | Y |
| Water: | Municipal |
$
%
Years
This calculator is for demonstration purposes only. Always consult a professional
financial advisor before making personal financial decisions.
| Although the information displayed is believed to be accurate, no warranties or representations are made of any kind. |
| RE/MAX ELITE REAL ESTATE |
|
|

Sherin M Justin, CPA CGA
Sales Representative
Dir:
647-231-8657
Bus:
905-239-9222
| Book Showing | Email a Friend |
Jump To:
At a Glance:
| Type: | Com - Commercial/Retail |
| Area: | Hamilton |
| Municipality: | Hamilton |
| Neighbourhood: | Crown Point |
| Lot Size: | 30.06 x 100.23(Feet) |
| Tax: | $4,200 |
| Baths: | 5 |
Locatin Map:
Payment Calculator:

