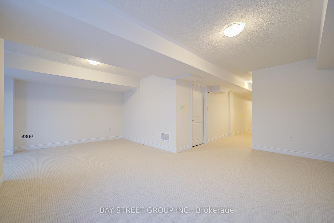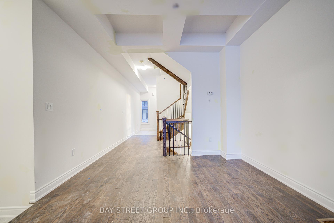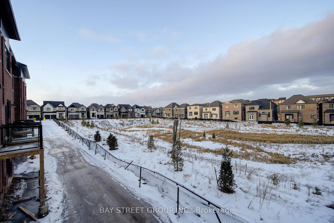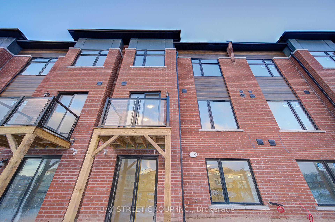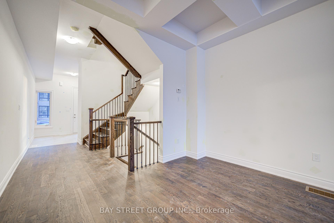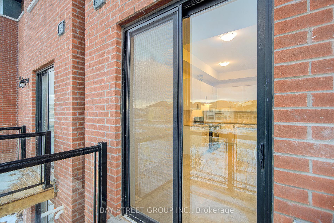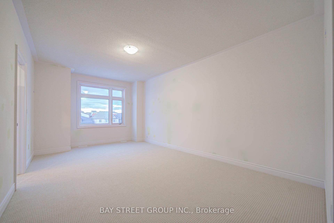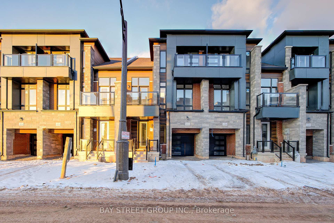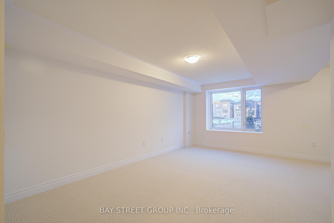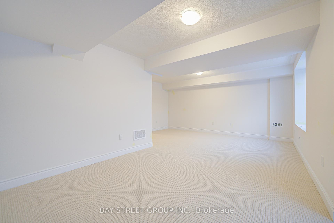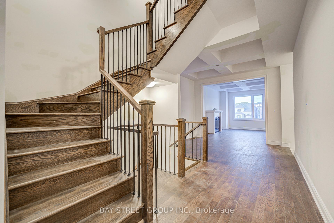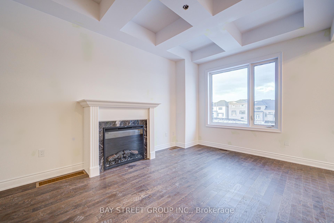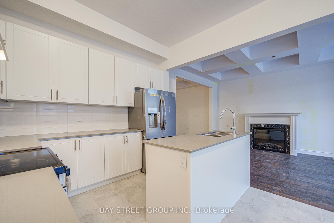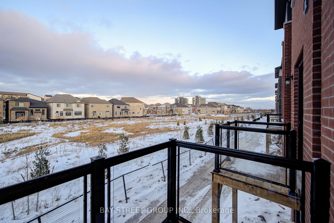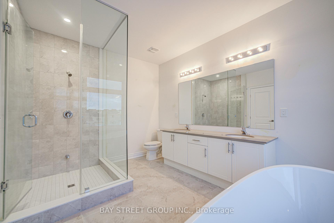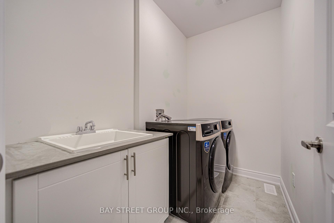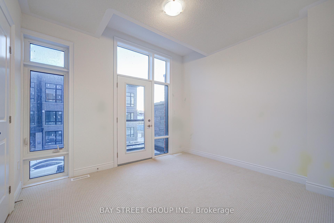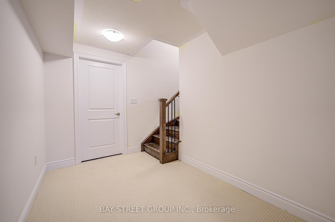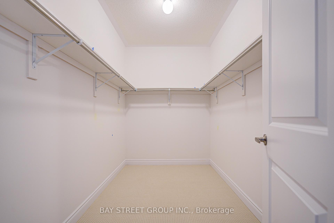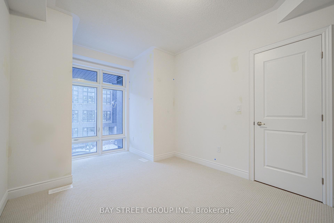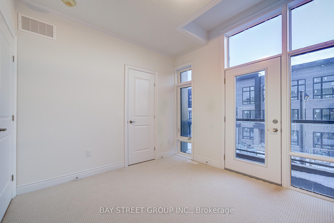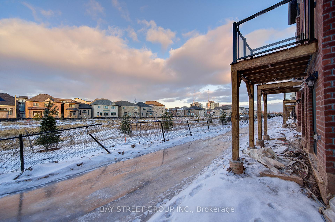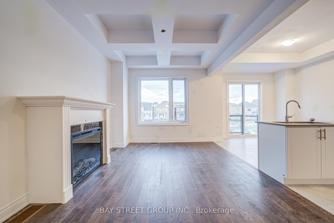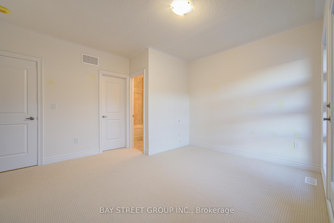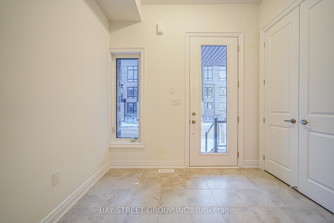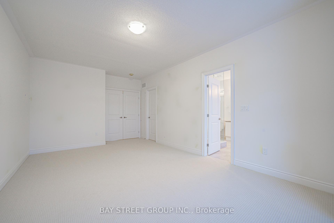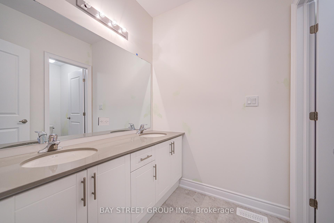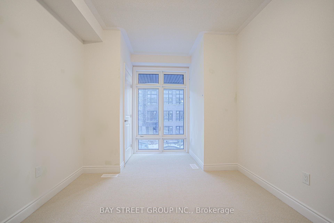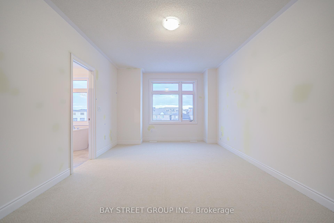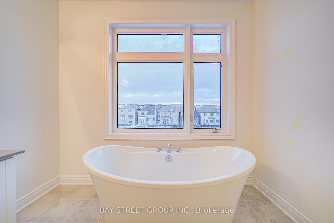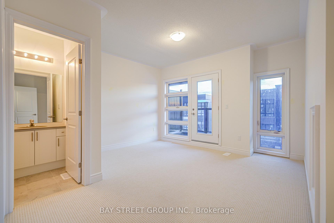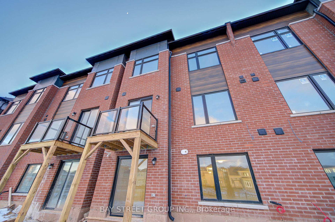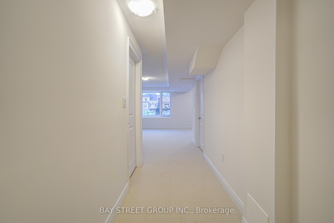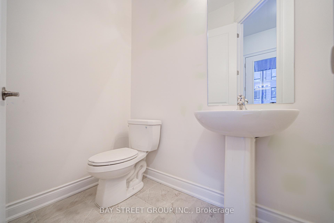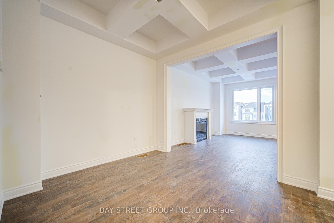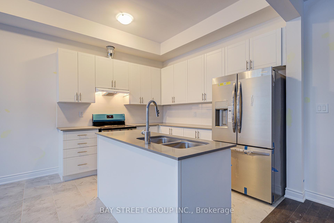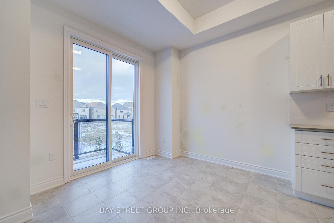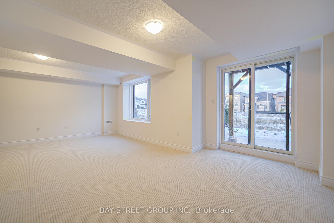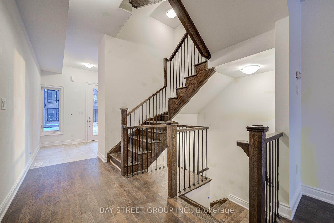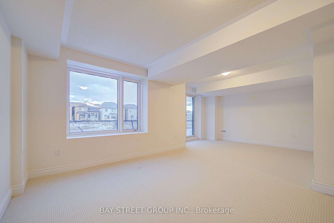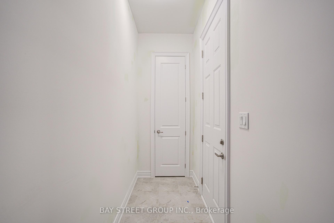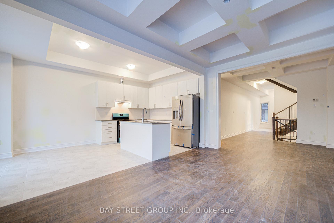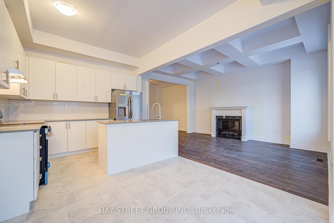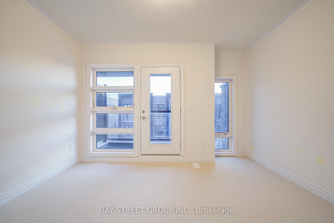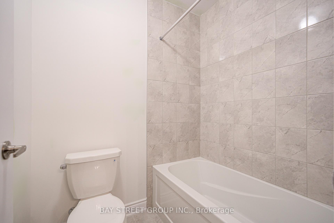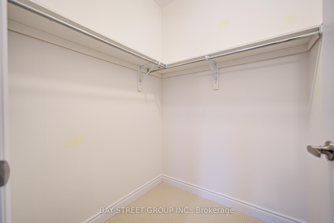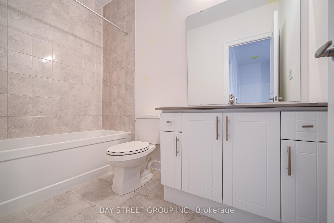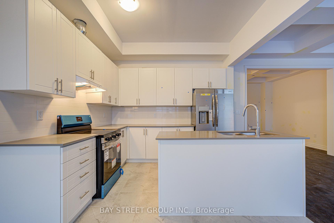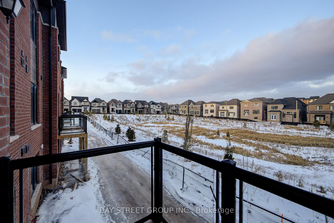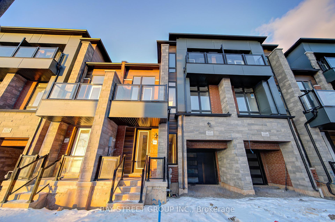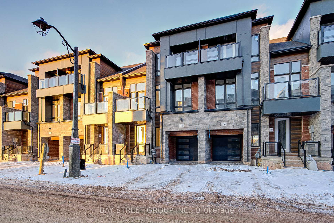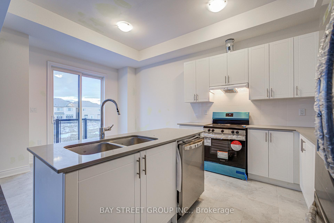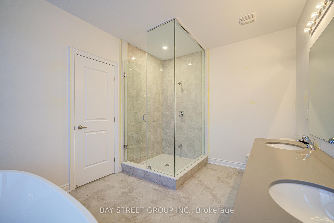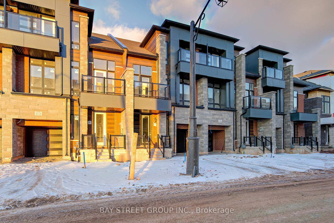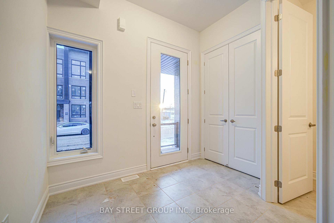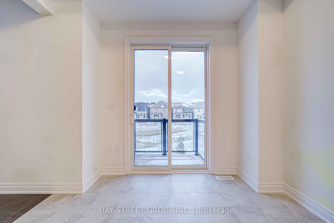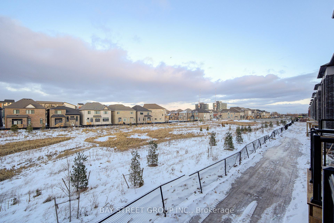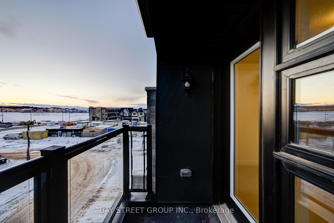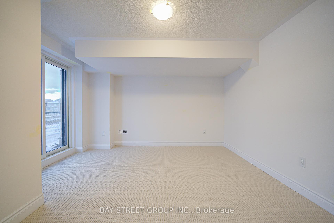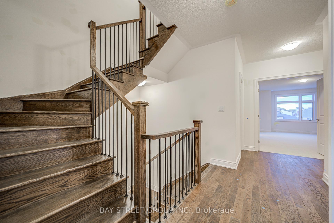$3,800
Available - For Rent
Listing ID: W11965847
3111 Perkins Way , Oakville, L6H 7G1, Ontario
| Brand New Townhome Is Located In Joshua Creek Community. 4 Bedrooms And 3.5 Bathrooms. Loft Floor Bedroom W/3Pc Bath Can Be Used As In-Law Suite. Main Floor Hardwood Floor Throughout and Direct Access to Garage. Open Concept Kitchen With A Kitchen Island And Breakfast Area. Bright Family Room Overlook Ravin. Open Concept Recreation Room Walkout to Backyard That Can Be Used As A Fifth Bedroom Or Office, 3 Bright Bedrooms On Second Floor. Close To All Amenities, Minutes to QEW, 403 And Go Station. |
| Price | $3,800 |
| Address: | 3111 Perkins Way , Oakville, L6H 7G1, Ontario |
| Lot Size: | 23.00 x 81.00 (Feet) |
| Directions/Cross Streets: | Dundas & Ninth Line |
| Rooms: | 8 |
| Bedrooms: | 4 |
| Bedrooms +: | |
| Kitchens: | 1 |
| Family Room: | Y |
| Basement: | Unfinished |
| Furnished: | N |
| Approximatly Age: | New |
| Property Type: | Att/Row/Twnhouse |
| Style: | 2 1/2 Storey |
| Exterior: | Alum Siding, Brick |
| Garage Type: | Attached |
| (Parking/)Drive: | Available |
| Drive Parking Spaces: | 1 |
| Pool: | None |
| Private Entrance: | Y |
| Approximatly Age: | New |
| Approximatly Square Footage: | 2000-2500 |
| Fireplace/Stove: | Y |
| Heat Source: | Gas |
| Heat Type: | Forced Air |
| Central Air Conditioning: | Central Air |
| Central Vac: | N |
| Sewers: | Sewers |
| Water: | Municipal |
| Although the information displayed is believed to be accurate, no warranties or representations are made of any kind. |
| BAY STREET GROUP INC. |
|
|

Sherin M Justin, CPA CGA
Sales Representative
Dir:
647-231-8657
Bus:
905-239-9222
| Virtual Tour | Book Showing | Email a Friend |
Jump To:
At a Glance:
| Type: | Freehold - Att/Row/Twnhouse |
| Area: | Halton |
| Municipality: | Oakville |
| Neighbourhood: | 1010 - JM Joshua Meadows |
| Style: | 2 1/2 Storey |
| Lot Size: | 23.00 x 81.00(Feet) |
| Approximate Age: | New |
| Beds: | 4 |
| Baths: | 4 |
| Fireplace: | Y |
| Pool: | None |
Locatin Map:

