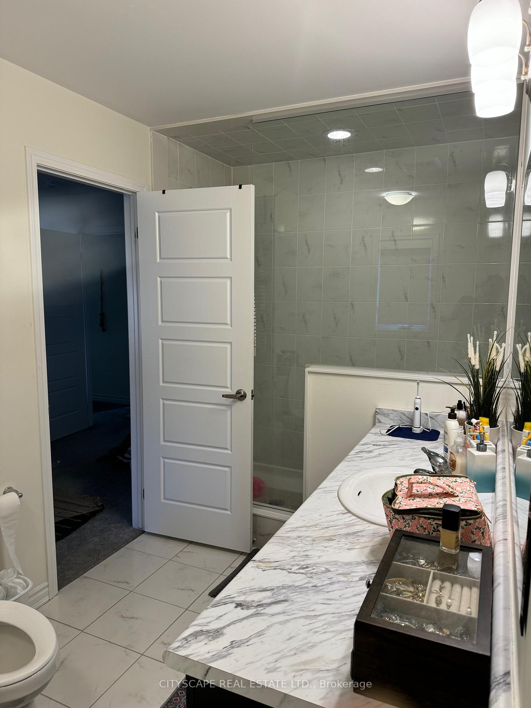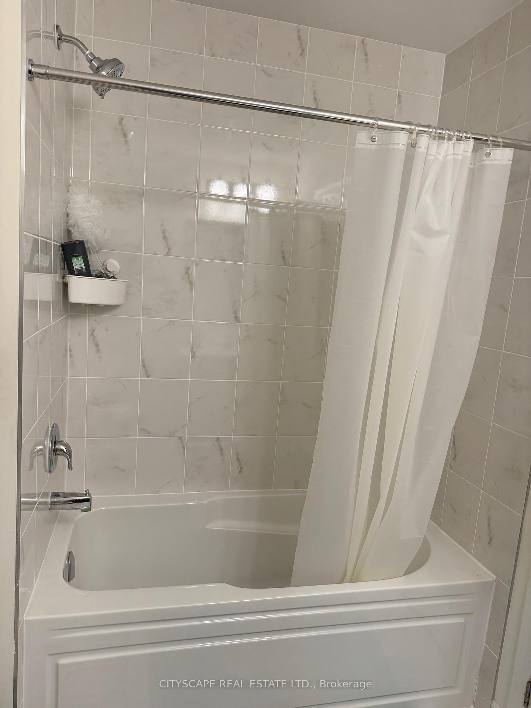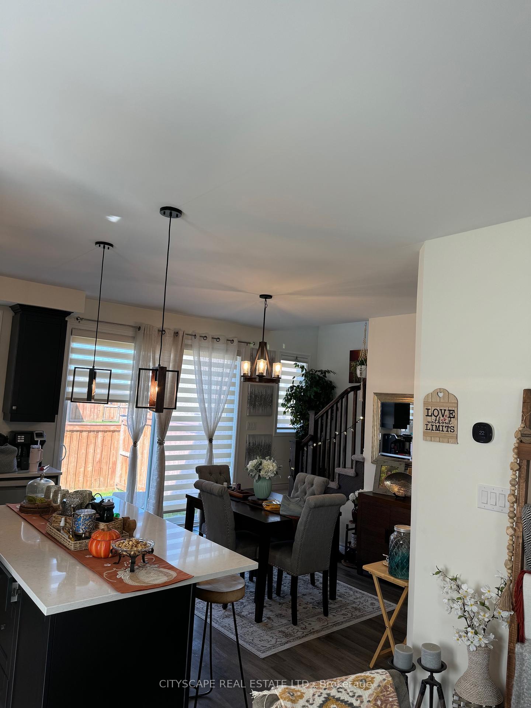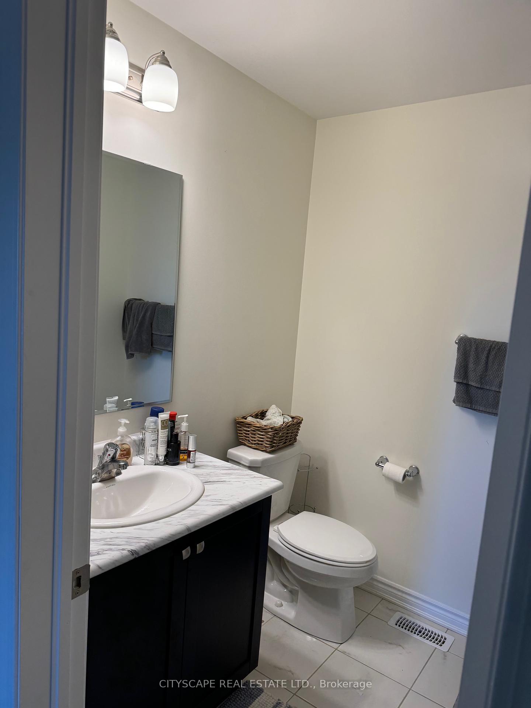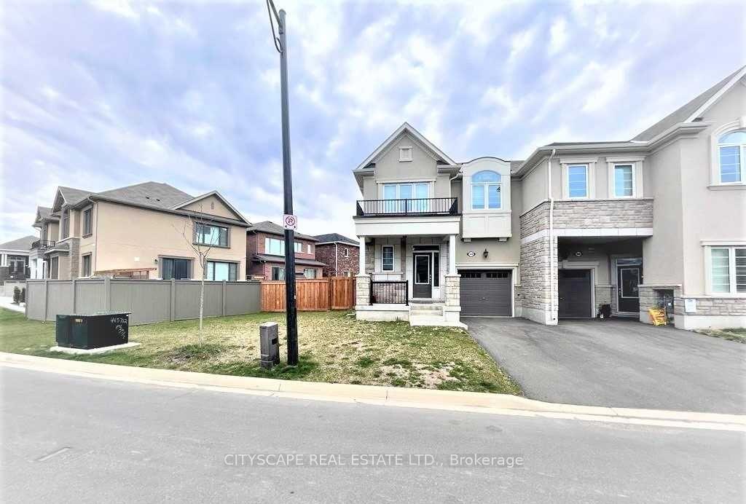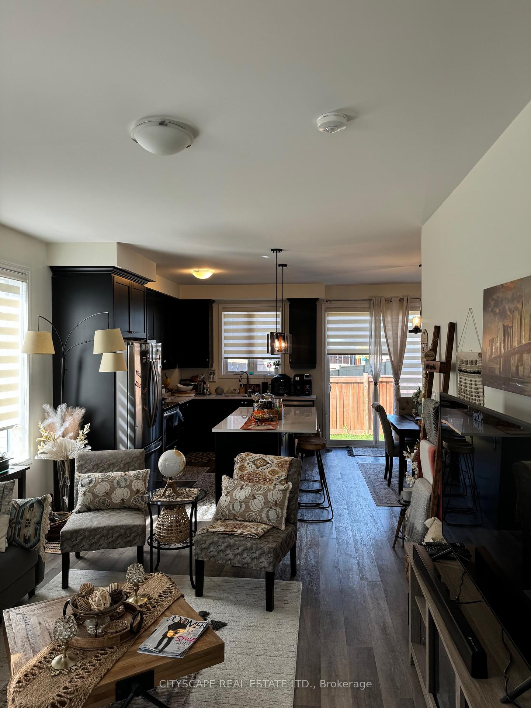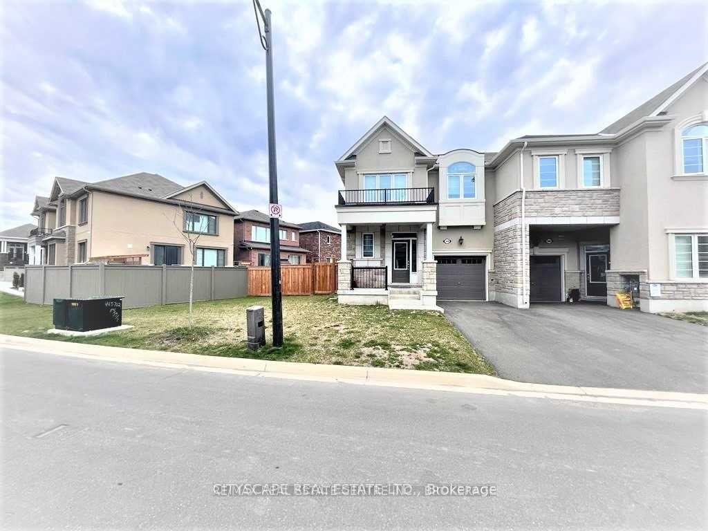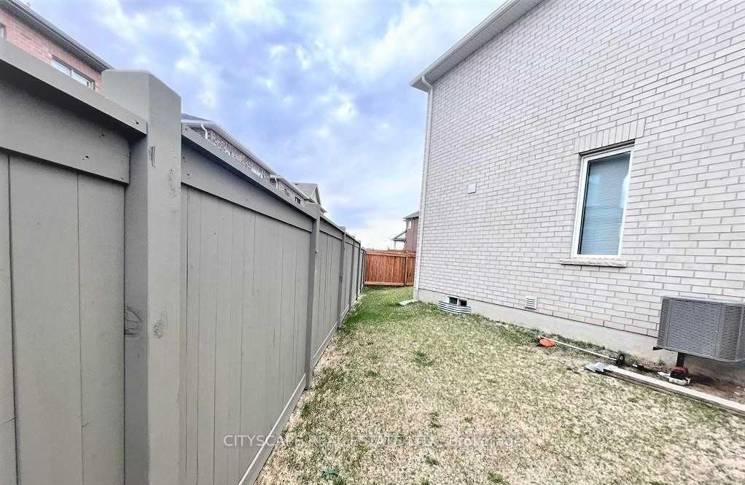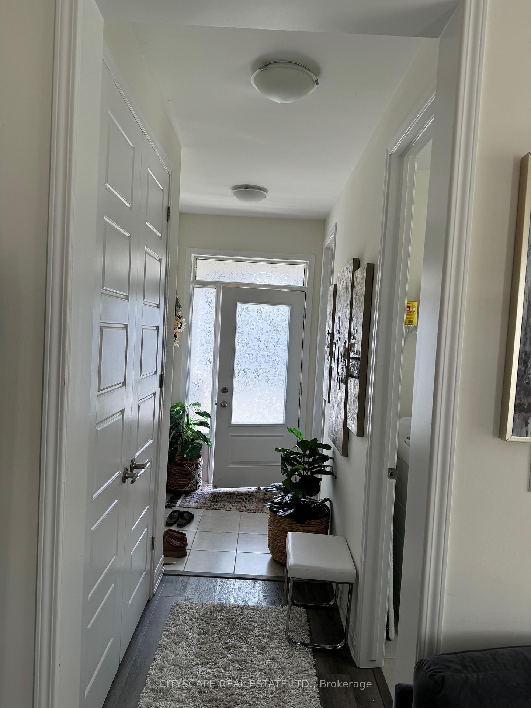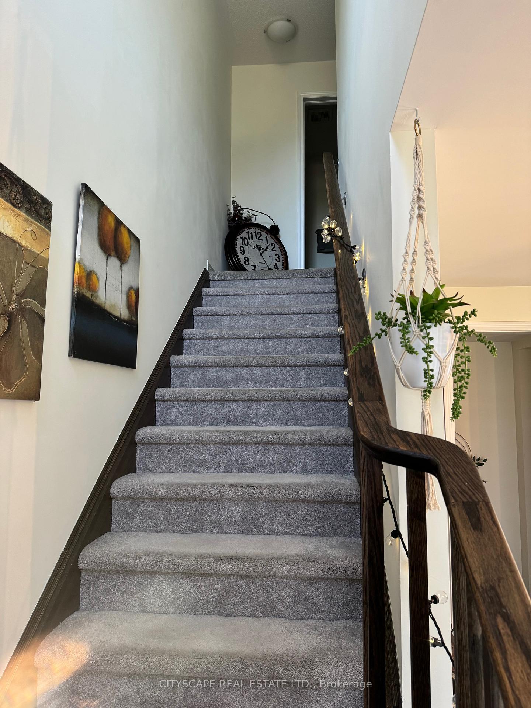$1,050,000
Available - For Sale
Listing ID: W9382098
988 Cherry Crt , Milton, L9E 1P8, Ontario
| Beautifully Finished Top To Bottom END UNIT feel like semi detached 4- Bedroom, 2.5-Bathroom. Open Concept Main Floor Offers 9 Ft Ceiling, Laminate Flooring Including Kitchen, Granite Countertops, And Stainless Steel Appliances with new fridge . Walk Out To A Beautiful Extended Fenced Backyard. Spacious Master Suite With A Grand 4-Piece Ensuite And Large Walk-In Closet. Brand new Zebra Blinds Installed through out the house. An Additional 3 Good Size Bedrooms And A 3-Pc Bath Can Be Found On The Second Floor. No Sidewalk allows 3 Car Parking. |
| Extras: Enjoy The Convenience Of Being Close To Schools, Parks, And Shopping Centers. Main Floor Laundry And Access To Basement From The Garage. Unspoiled Basement for your Own Design Finish . |
| Price | $1,050,000 |
| Taxes: | $4159.36 |
| Assessment Year: | 2023 |
| Address: | 988 Cherry Crt , Milton, L9E 1P8, Ontario |
| Lot Size: | 58.57 x 82.58 (Feet) |
| Directions/Cross Streets: | Thompson Rd S & Britannia Rd |
| Rooms: | 8 |
| Bedrooms: | 4 |
| Bedrooms +: | |
| Kitchens: | 1 |
| Family Room: | N |
| Basement: | Full, Unfinished |
| Approximatly Age: | 0-5 |
| Property Type: | Att/Row/Twnhouse |
| Style: | 2-Storey |
| Exterior: | Stone, Stucco/Plaster |
| Garage Type: | Attached |
| (Parking/)Drive: | Private |
| Drive Parking Spaces: | 2 |
| Pool: | None |
| Approximatly Age: | 0-5 |
| Approximatly Square Footage: | 1500-2000 |
| Fireplace/Stove: | N |
| Heat Source: | Gas |
| Heat Type: | Forced Air |
| Central Air Conditioning: | Central Air |
| Laundry Level: | Upper |
| Elevator Lift: | N |
| Sewers: | Sewers |
| Water: | Municipal |
| Utilities-Cable: | Y |
| Utilities-Hydro: | Y |
| Utilities-Gas: | Y |
| Utilities-Telephone: | Y |
$
%
Years
This calculator is for demonstration purposes only. Always consult a professional
financial advisor before making personal financial decisions.
| Although the information displayed is believed to be accurate, no warranties or representations are made of any kind. |
| CITYSCAPE REAL ESTATE LTD. |
|
|

Sherin M Justin, CPA CGA
Sales Representative
Dir:
647-231-8657
Bus:
905-239-9222
| Book Showing | Email a Friend |
Jump To:
At a Glance:
| Type: | Freehold - Att/Row/Twnhouse |
| Area: | Halton |
| Municipality: | Milton |
| Neighbourhood: | Cobban |
| Style: | 2-Storey |
| Lot Size: | 58.57 x 82.58(Feet) |
| Approximate Age: | 0-5 |
| Tax: | $4,159.36 |
| Beds: | 4 |
| Baths: | 3 |
| Fireplace: | N |
| Pool: | None |
Locatin Map:
Payment Calculator:

